
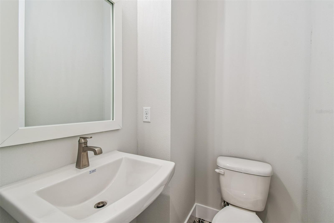


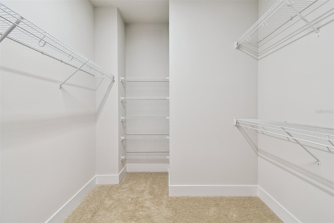

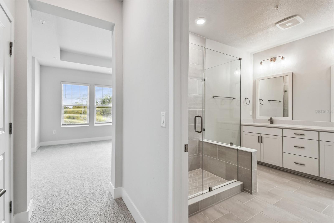





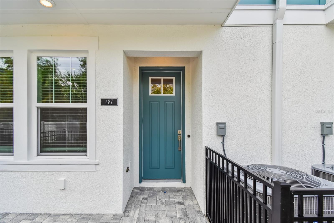
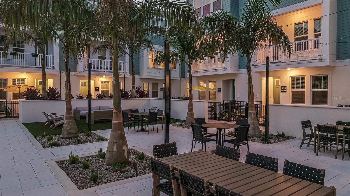
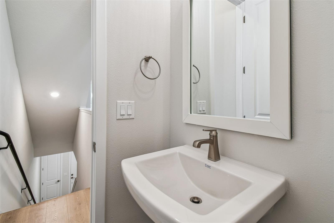


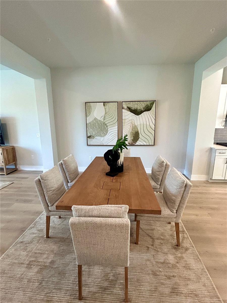

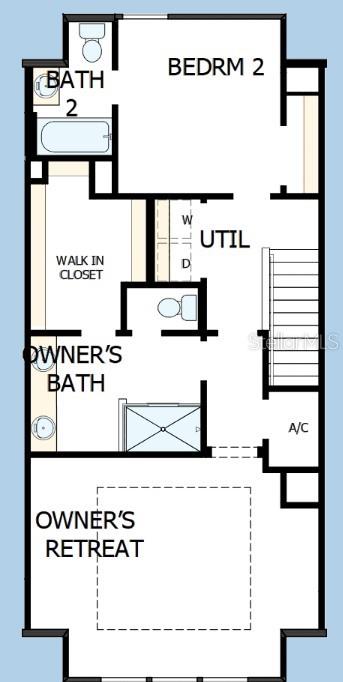

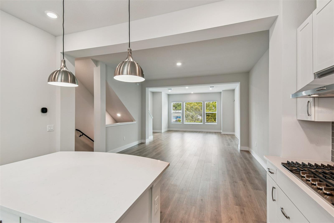

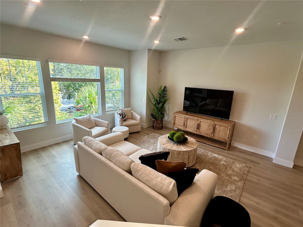


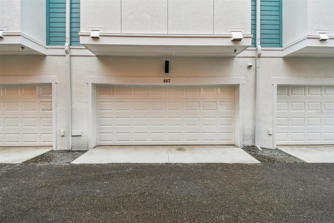
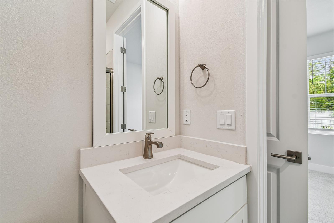
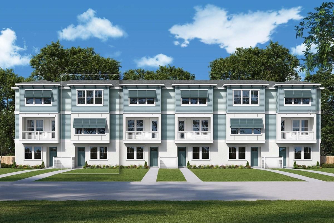

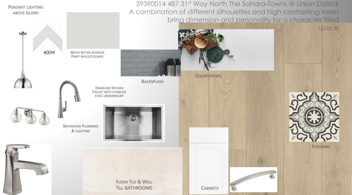
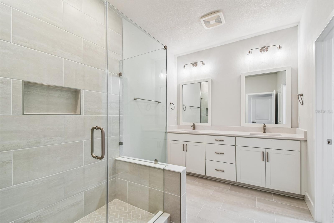

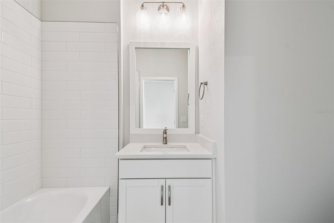

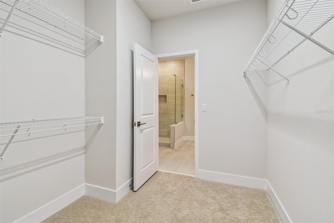

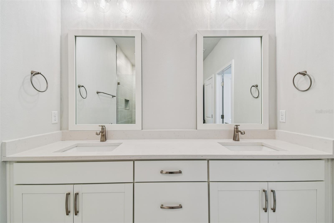
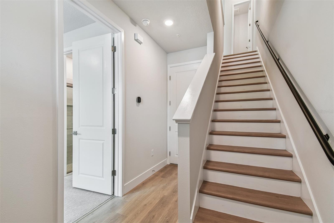
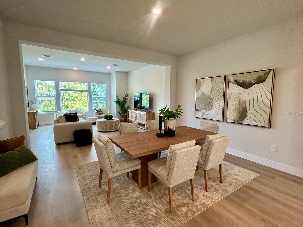

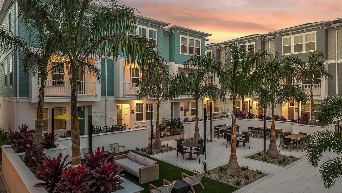
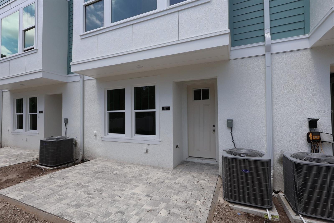


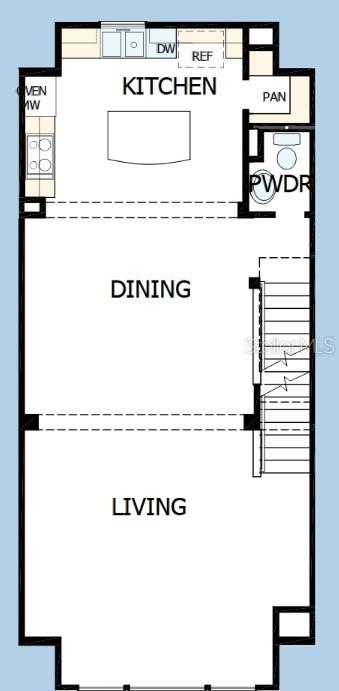
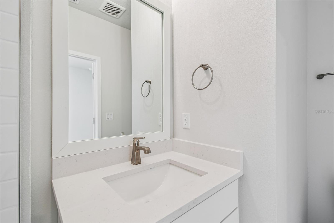
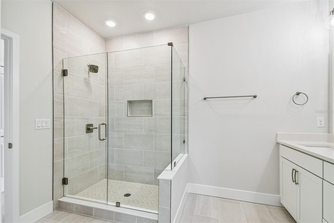
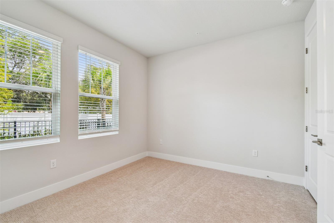
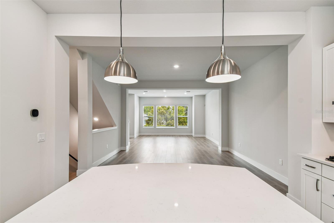
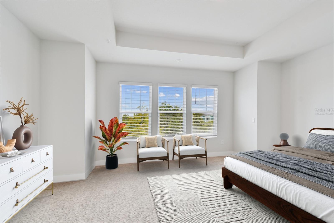
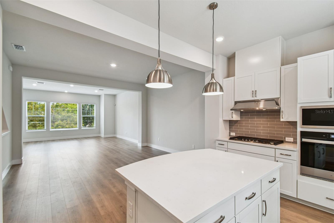
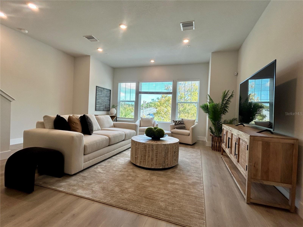
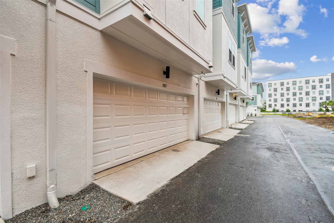

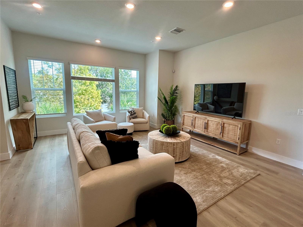
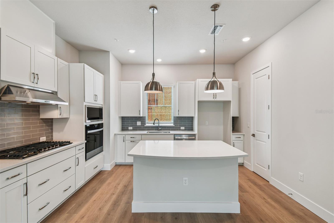

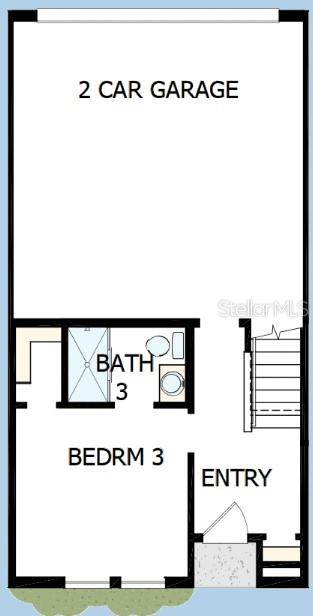


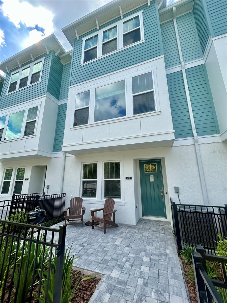
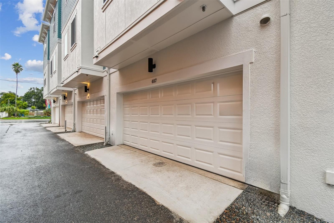

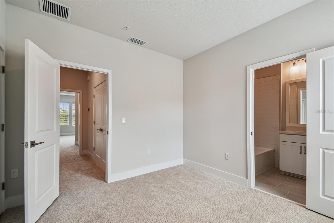
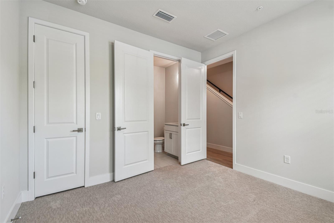
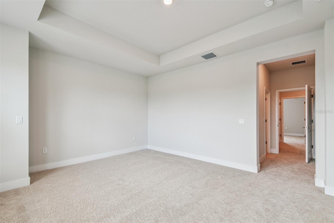
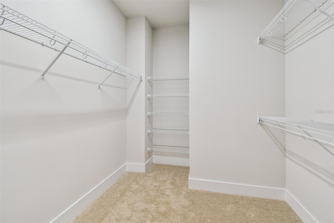

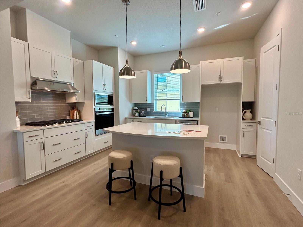

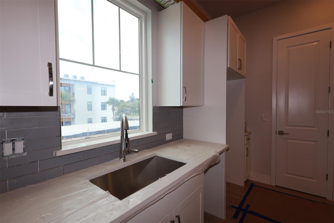
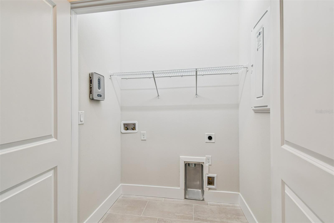

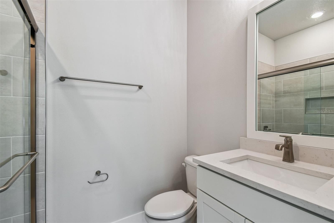

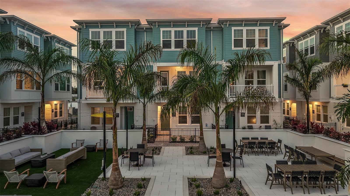

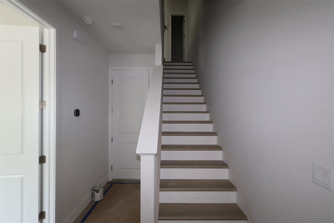
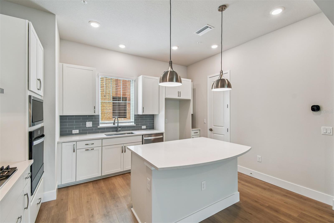
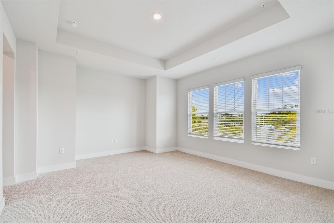
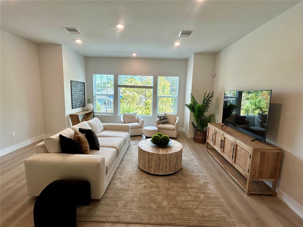
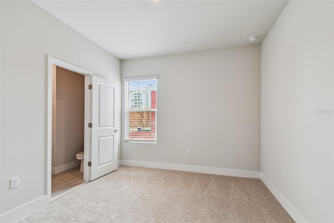

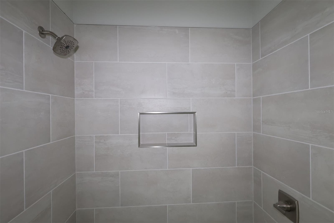
Active
487 31ST WAY N
$639,990
Features:
Property Details
Remarks
Just steps from the heart of St. Petersburg! Discover Towns at Union by David Weekley Homes—moments from vibrant Central Avenue and award-winning St. Pete beaches. Whether it’s coffee at a local café, a day on the sand, or a night out downtown, the best of St. Pete living is at your doorstep. Built by one of the nation’s most trusted, award-winning builders, The Carsten on homesite 14 offers exceptional quality, open-concept design, and abundant natural light. The gourmet kitchen is a true show stopper, featuring a gas cooktop with deep drawer storage beneath, stylish vent hood, wall oven/microwave combo, step-in pantry with wood shelving, and a central island that flows seamlessly into the living and dining areas—perfect for entertaining. This home includes two private guest suites with full en-suite bathrooms, plus a serene Owner’s Retreat with spa-inspired bathroom and walk-in closet. Outdoors, a pavered front porch and gated entry provide a private space to relax and connect with the neighborhood. Additional exceptional features include impact-resistant, energy-efficient windows, 8' solid wood interior doors, epoxy-coated 2-car garage floors, tankless/gas water heater, + rare natural gas community! **When you purchase a select David Weekley Quick Move-in Home in the Tampa, Manatee and Sarasota area from September 1 – December 31, 2025, qualified buyers may be eligible for a starting rate as low as 3.99% (4.271% APR) when the home purchase is financed with a conventional 7/6 adjustable rate mortgage home loan from our preferred lender.
Financial Considerations
Price:
$639,990
HOA Fee:
300
Tax Amount:
$1219
Price per SqFt:
$327.86
Tax Legal Description:
UNION DISTRICT TOWNHOMES LOT 14
Exterior Features
Lot Size:
1346
Lot Features:
N/A
Waterfront:
No
Parking Spaces:
N/A
Parking:
Garage Door Opener
Roof:
Shingle
Pool:
No
Pool Features:
N/A
Interior Features
Bedrooms:
3
Bathrooms:
4
Heating:
Central
Cooling:
Central Air
Appliances:
Built-In Oven, Cooktop, Dishwasher, Exhaust Fan, Gas Water Heater, Microwave, Range Hood, Tankless Water Heater
Furnished:
Yes
Floor:
Laminate, Tile
Levels:
Three Or More
Additional Features
Property Sub Type:
Townhouse
Style:
N/A
Year Built:
2025
Construction Type:
Block, Other, Stucco
Garage Spaces:
Yes
Covered Spaces:
N/A
Direction Faces:
North
Pets Allowed:
Yes
Special Condition:
None
Additional Features:
Lighting, Rain Gutters, Sidewalk, Sprinkler Metered
Additional Features 2:
Per deed restrictions.
Map
- Address487 31ST WAY N
Featured Properties