
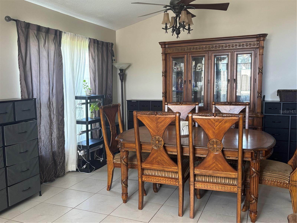
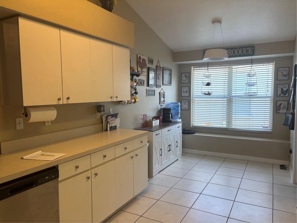

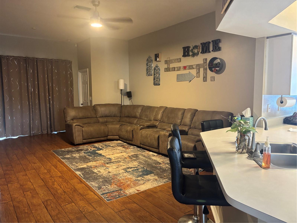
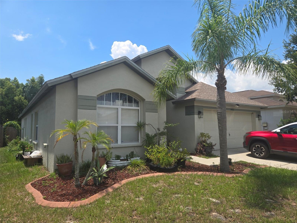
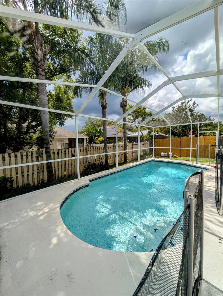
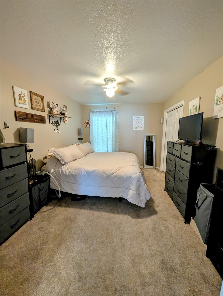
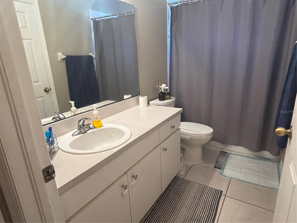
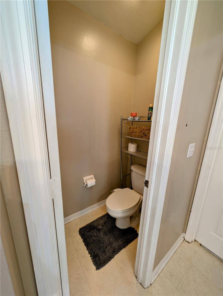
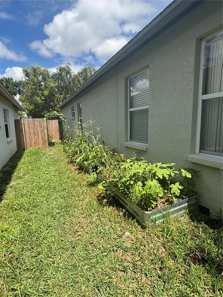
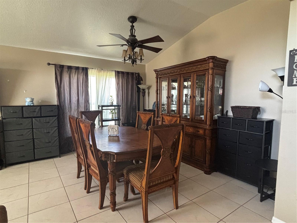
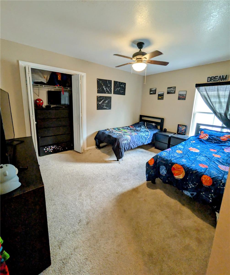
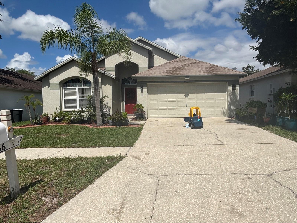

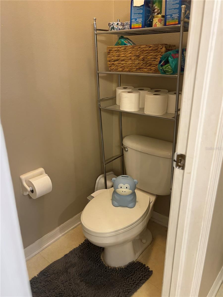
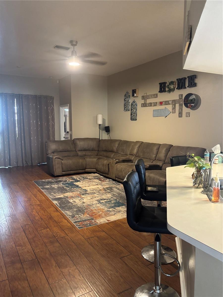
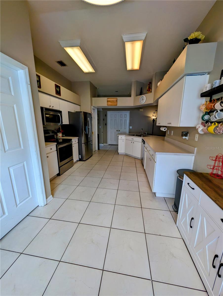
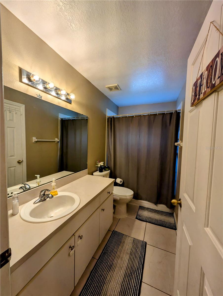
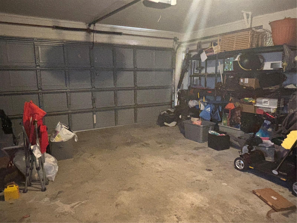
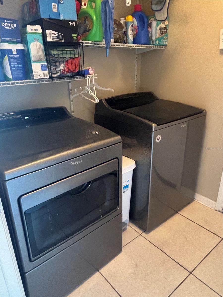
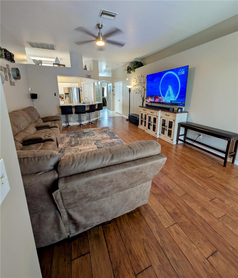

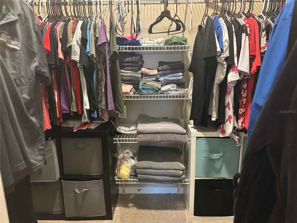
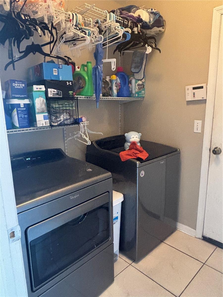
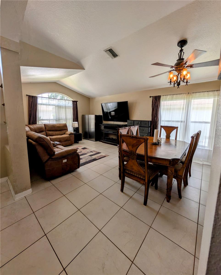
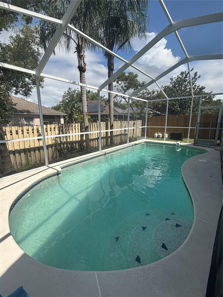
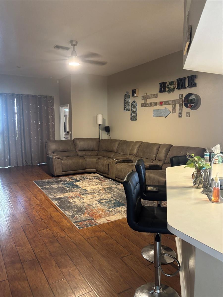
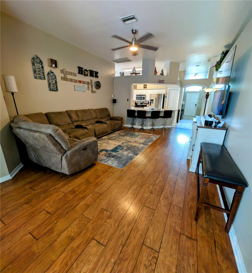
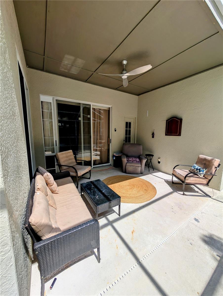
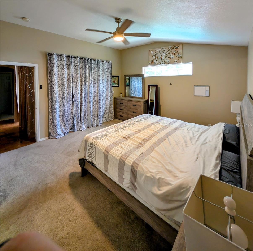
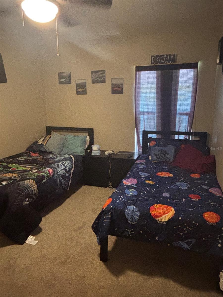

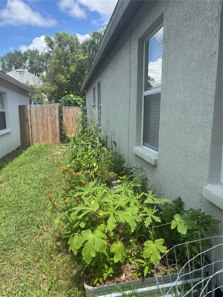
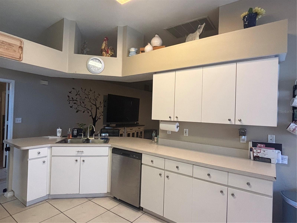
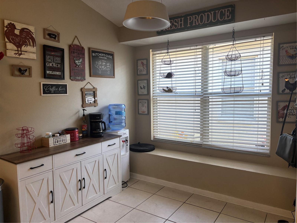
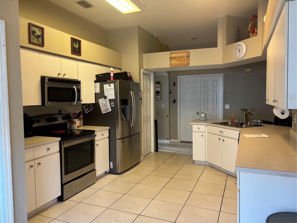
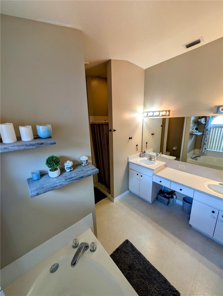
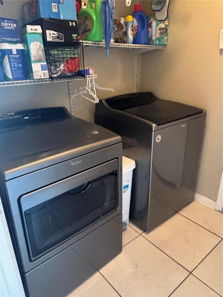
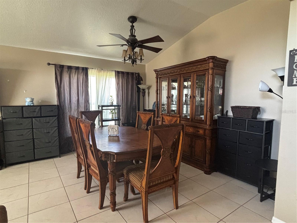

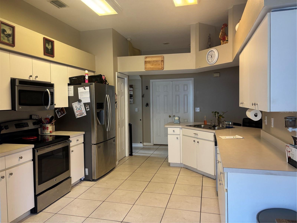
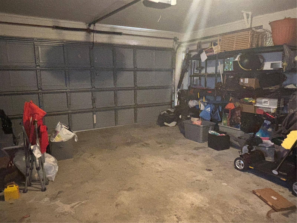
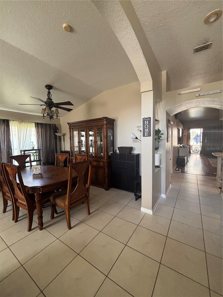
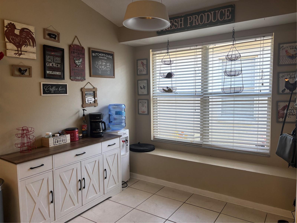
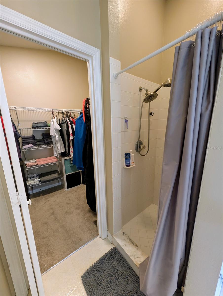

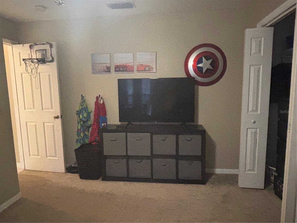
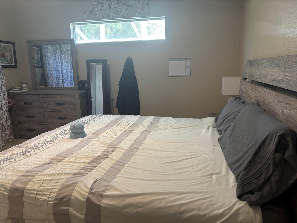
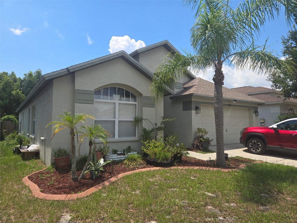
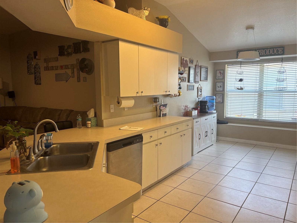
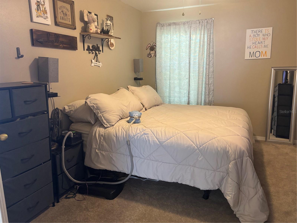
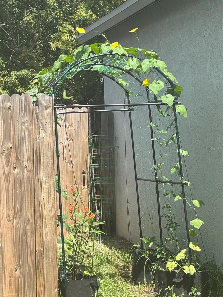


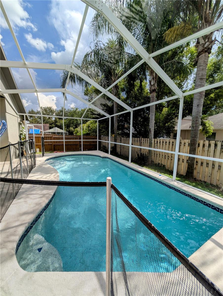
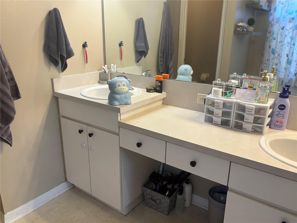

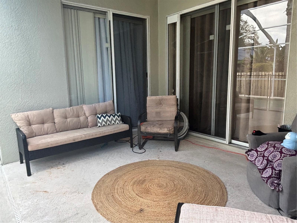
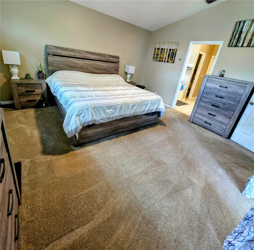
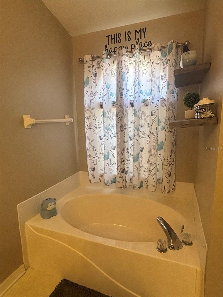
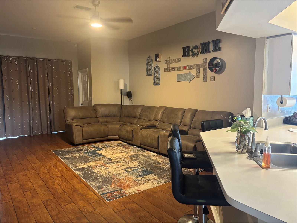
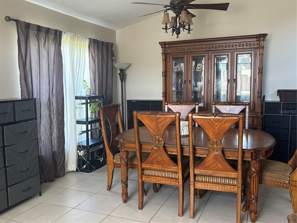
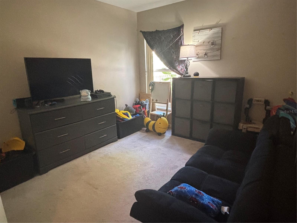

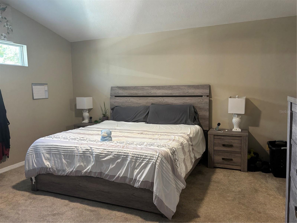
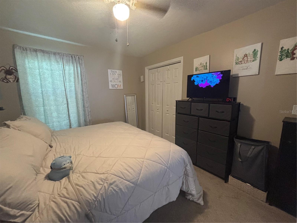


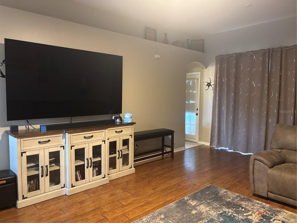
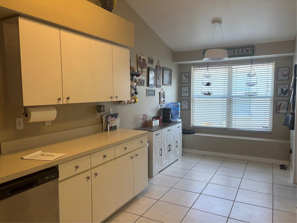
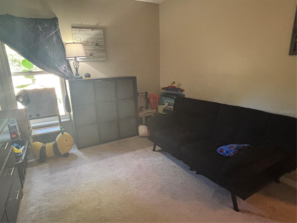

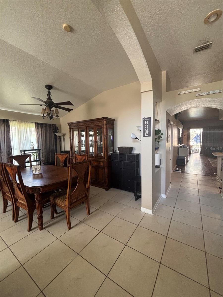
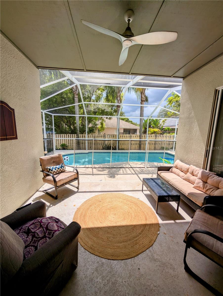
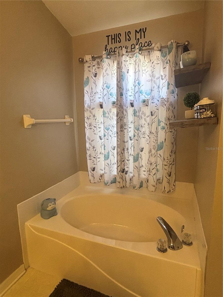
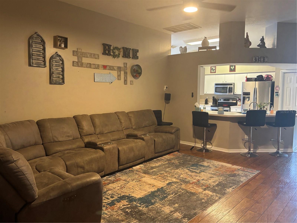

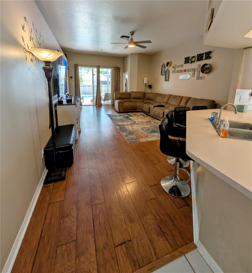
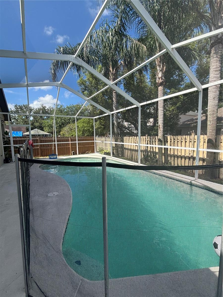
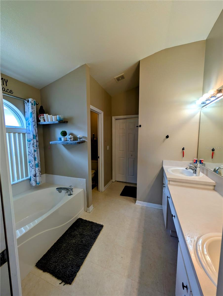
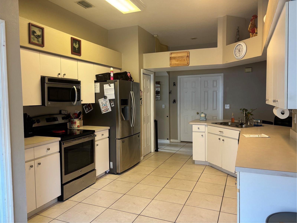
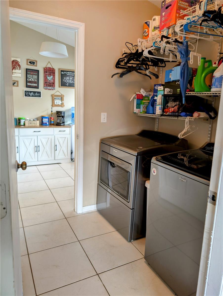
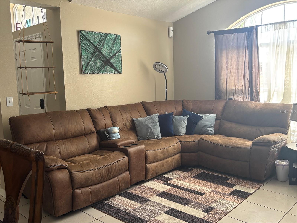
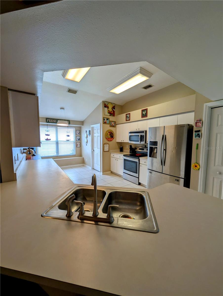
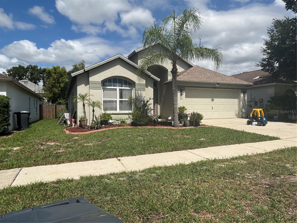
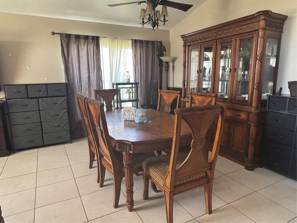
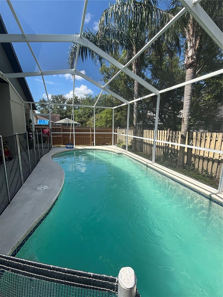

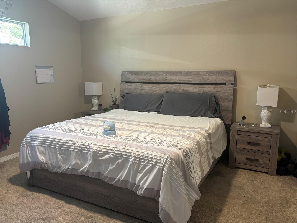
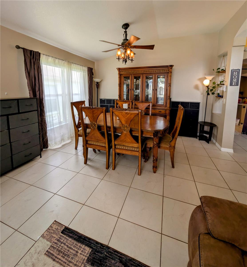

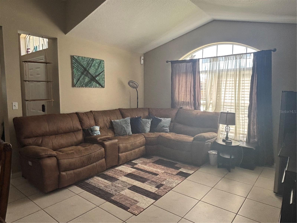

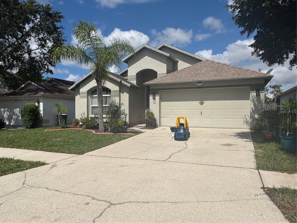
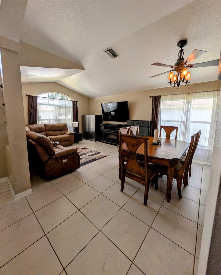


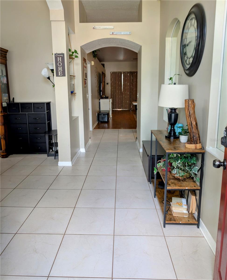
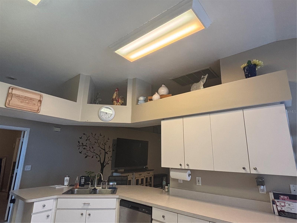
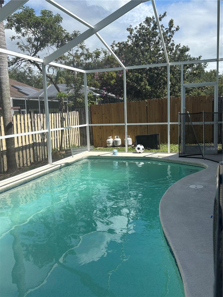
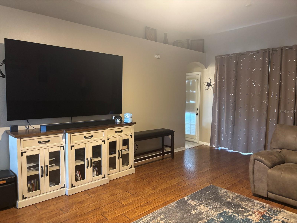
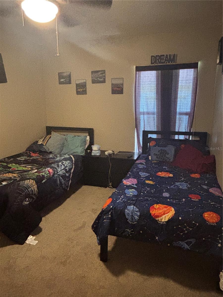
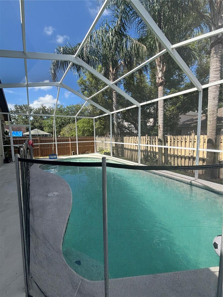
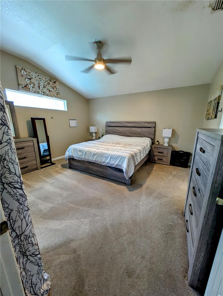

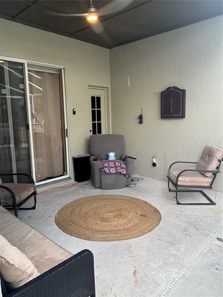


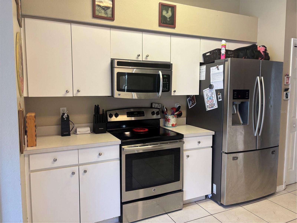
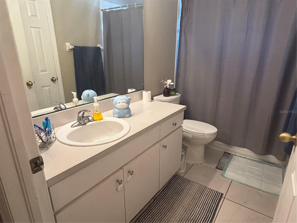
Active
4436 HORSESHOE PICK LN
$379,000
Features:
Property Details
Remarks
ANOTHER HUGE PRICE REDUCTION!! A FOUR BEDROOM POOL HOME FOR THIS PRICE.... Nice size family home featuring 4 bedrooms, 2 bathrooms and a SCREENED IN POOL. This home is perfect for the growing family. With over 2,000 sq ft. of living area. Ceramic tiled hallway which carries into the formal living/dining area. The dining room is a nice size and can accommodate a big gathering table. The living area is also a good size with built in shelves either side leading from the hallway. The hallway has two built in arches on the wall with decorative mirrors. The second bedroom with double door entry is off of the hallway opposite the kitchen and features a double closet. Kitchen has the same ceramic tile as the living and dining room. It features stainless steel appliances, double sink, plenty of countertop workspace with seating at the bar. Abundance of cabinets, pantry and a nice eat in area with a window seat. A double window in the kitchen giving it plenty of natural light. There is also decorative shelving around the kitchen for all your little collectables. NEW DISHWASHER and the WATER HEATER is only 3 years old. The kitchen overlooks the big family room which has premium laminate flooring and a slider to lead you outside to the pool area. The Primary bedroom is separate from the other bedrooms and is a good size featuring room for a king size bed and furniture. It also has a sliding door leading out to the pool. From the Primary bedroom you will find a pocket door leading into the primary bathroom which has double sinks, garden tub and separate shower. All three of the additional bedrooms have carpet, ceiling fans and double closets. The second bathroom features a tub/shower combination. The pool area has a covered lanai with plenty of space for furniture. There is a child safety fence around the pool. The POOL PUMP is BRAND NEW, and the POOL has just been ACID WASHED. Did I mention that the WASHER AND DRYER are staying with the home along with the outside garden beds. The fence on both sides of the home is new.
Financial Considerations
Price:
$379,000
HOA Fee:
90
Tax Amount:
$5037
Price per SqFt:
$187.25
Tax Legal Description:
COPPER RIDGE TRACT B3 LOT 55 BLOCK B
Exterior Features
Lot Size:
5500
Lot Features:
N/A
Waterfront:
No
Parking Spaces:
N/A
Parking:
N/A
Roof:
Shingle
Pool:
Yes
Pool Features:
Child Safety Fence, Gunite, In Ground, Screen Enclosure
Interior Features
Bedrooms:
4
Bathrooms:
2
Heating:
Central
Cooling:
Central Air
Appliances:
Dishwasher, Disposal, Dryer, Microwave, Range, Refrigerator, Washer
Furnished:
No
Floor:
Carpet, Ceramic Tile, Laminate
Levels:
One
Additional Features
Property Sub Type:
Single Family Residence
Style:
N/A
Year Built:
2000
Construction Type:
Stucco
Garage Spaces:
Yes
Covered Spaces:
N/A
Direction Faces:
East
Pets Allowed:
No
Special Condition:
None
Additional Features:
Sliding Doors
Additional Features 2:
Buyer to verify with HOA regarding lease restrictions.
Map
- Address4436 HORSESHOE PICK LN
Featured Properties