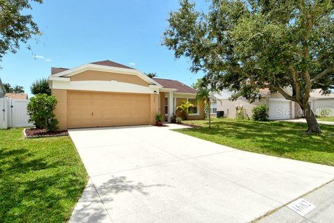
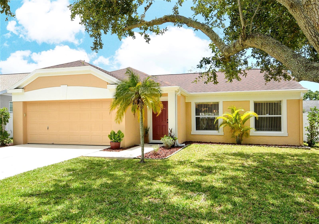
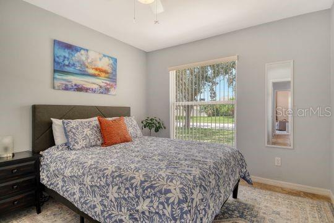
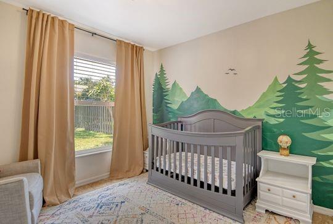
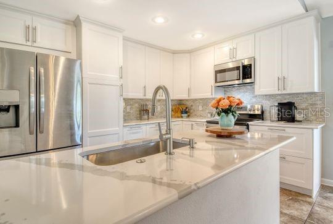
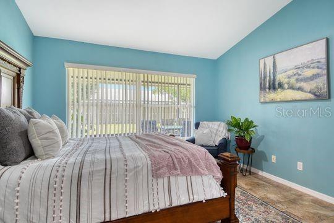
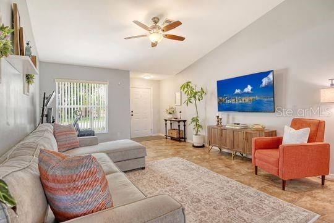
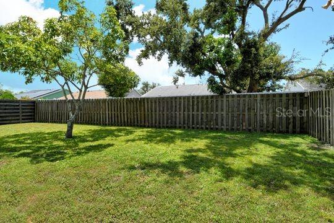
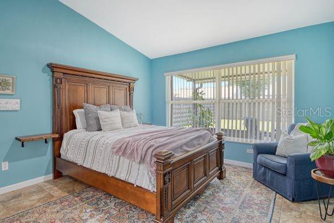
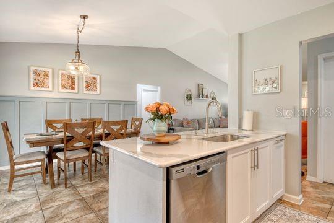
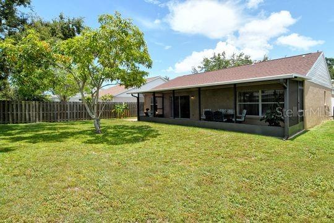
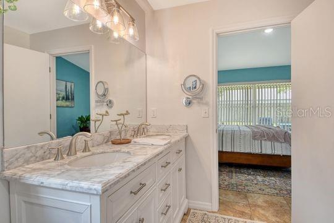
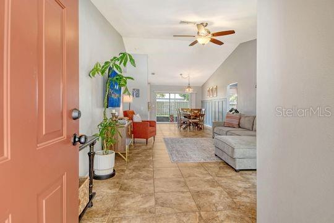
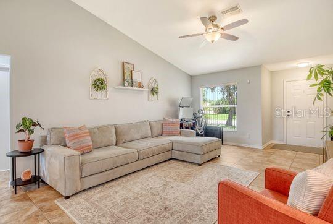
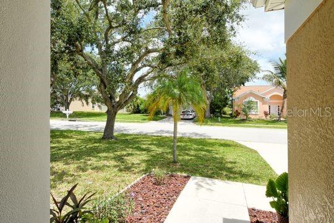
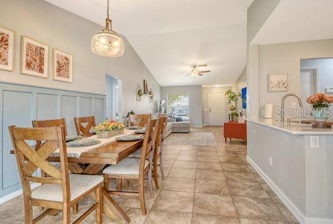
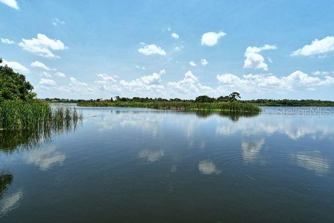
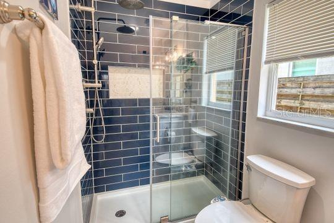
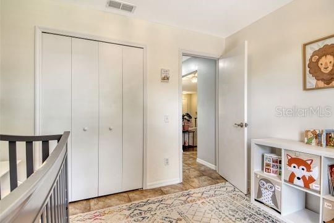
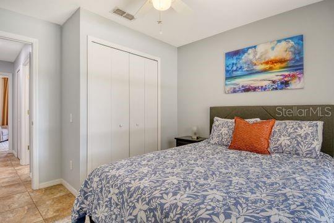
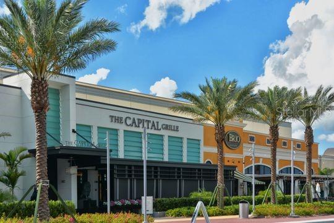
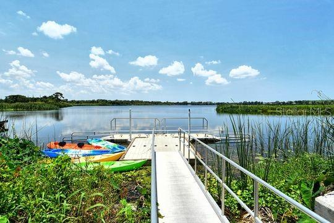
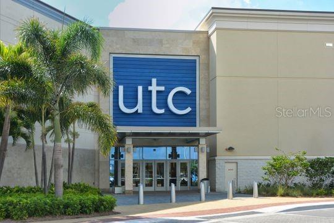
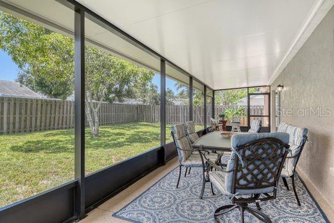
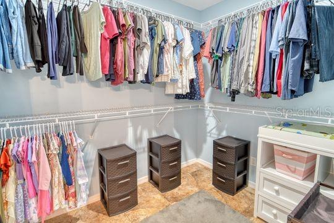
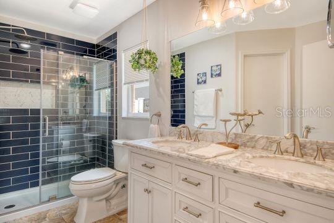
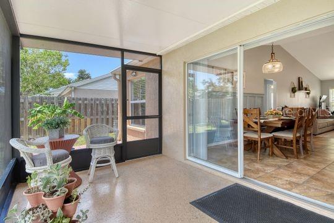
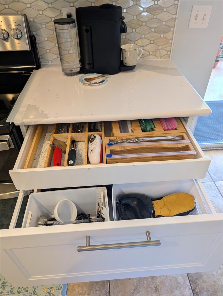
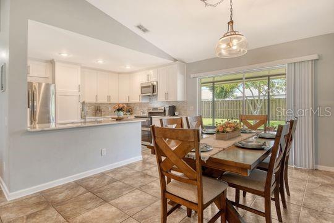
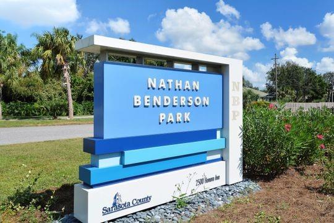
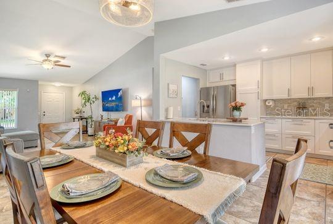
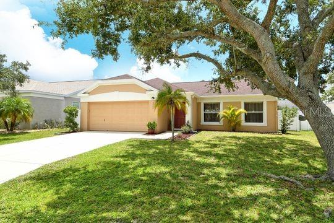
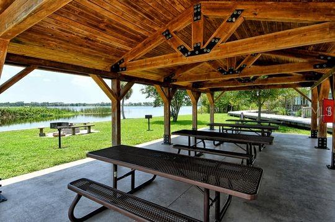
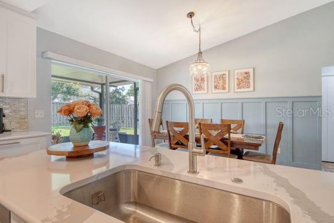
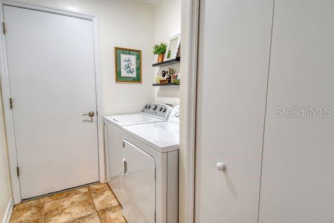
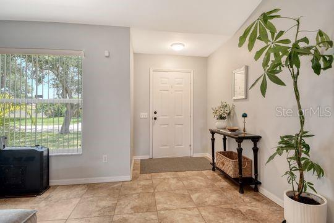
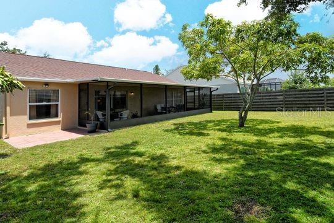
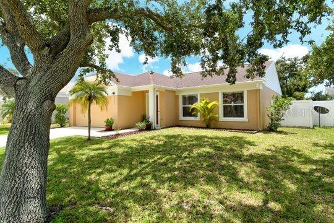
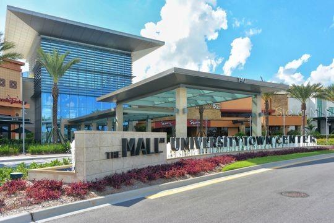
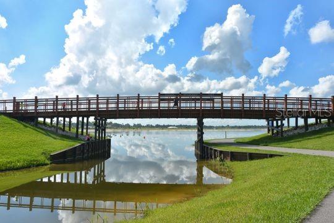
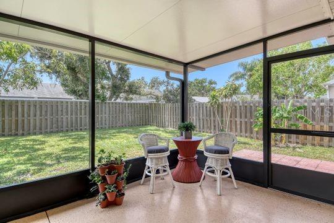
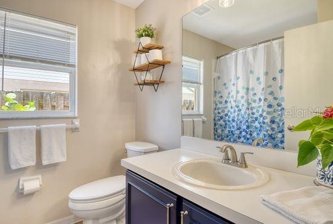
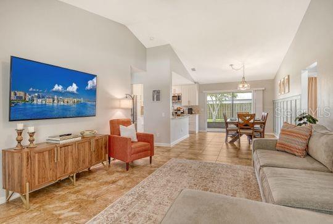
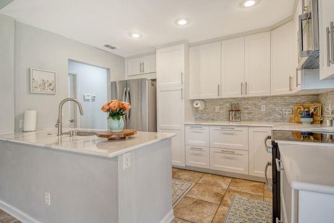
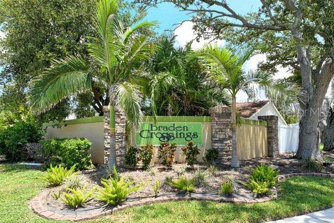
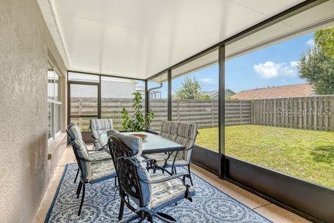
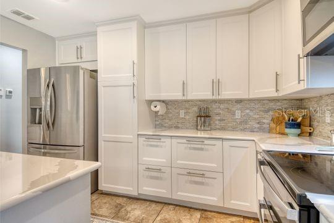
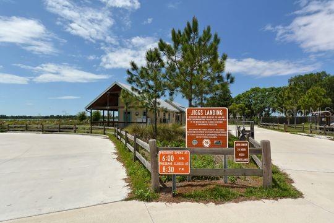
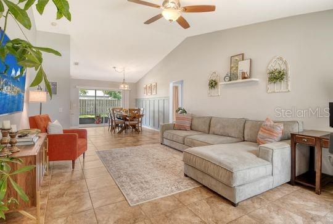
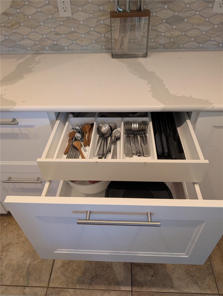
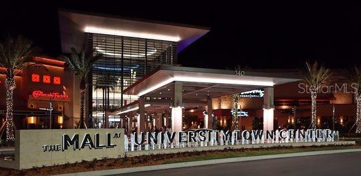
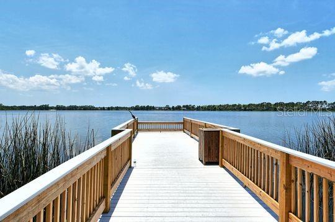
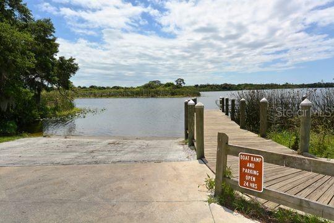
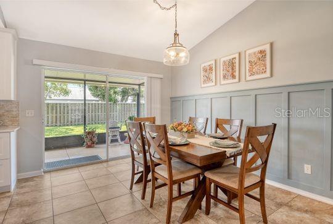
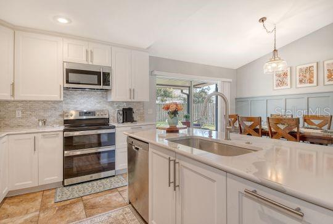
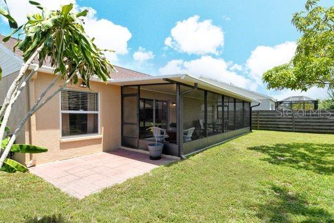
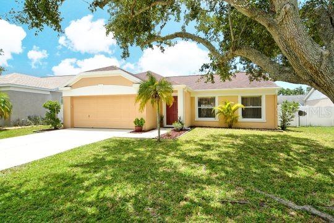
Active
4682 56TH DR E
$389,000
Features:
Property Details
Remarks
Living has never been easier than in this recently remodeled and delightfully detailed home. The exterior is newly painted (July 2025) and from the moment you enter the front door, you will be amazed by the spaciousness created by the vaulted ceilings and open floor plan. The recently remodeled kitchen (2023) opens into the dining area of the great room, perfect for casual entertaining or gatherings. The quartz countertops provide both beauty and durability and the wood cabinets have fully adjustable shelving and easy-close doors. There are stainless-steel energy-efficient appliances throughout and a double oven that boasts both a full-size and a mini-oven, great for those pizza nights! Oversized porcelain tile is used throughout the home, unifying the space and offering easy maintenance. The primary suite has vaulted ceilings and opens into a recently renovated bath with a sleek walk-in shower, toilet with bidet, double sinks and a spacious walk-in closet. The second and third bedrooms have their own wing of the house and share a cheerful hall bath with a shower/tub combo, toilet with bidet and new fixtures. You will love the huge fenced-in back yard with a mango and banana tree. There is also plenty of room for a pool, if that is on your future wish list. The large screened-in lanai was added in 2019 and is a great place for al fresco dining or relaxing siestas. This well-established community offers low HOA fees and no CDDs and is within minutes of I-75, the UTC Town Center's shopping and dining, medical facilities and recreational areas, such as Jiggs Landing Nature Preserve on the Evers Reservoir and Nathan Benderson Park. So, what are you waiting for? This picture-perfect home is waiting for YOU!
Financial Considerations
Price:
$389,000
HOA Fee:
72
Tax Amount:
$2516
Price per SqFt:
$283.11
Tax Legal Description:
LOT 97 BRADEN CROSSINGS PH 1-B PI#17410.0750/2
Exterior Features
Lot Size:
6316
Lot Features:
In County, Landscaped, Level, Sidewalk, Paved
Waterfront:
No
Parking Spaces:
N/A
Parking:
Driveway, Garage Door Opener, Ground Level
Roof:
Shingle
Pool:
No
Pool Features:
N/A
Interior Features
Bedrooms:
3
Bathrooms:
2
Heating:
Heat Pump
Cooling:
Central Air
Appliances:
Dishwasher, Disposal, Dryer, Electric Water Heater, Ice Maker, Microwave, Range, Refrigerator, Washer
Furnished:
Yes
Floor:
Tile
Levels:
One
Additional Features
Property Sub Type:
Single Family Residence
Style:
N/A
Year Built:
1998
Construction Type:
Block, Stucco
Garage Spaces:
Yes
Covered Spaces:
N/A
Direction Faces:
Northeast
Pets Allowed:
No
Special Condition:
None
Additional Features:
Private Mailbox, Sidewalk, Sliding Doors
Additional Features 2:
Homeowners must receive approval from the HOA to lease their property and there can be no more than 6 houses leased at a time within Braden Crossings.
Map
- Address4682 56TH DR E
Featured Properties