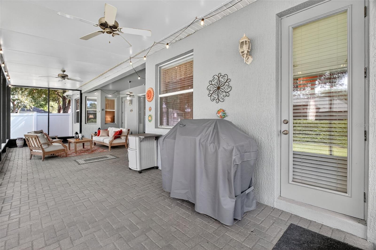
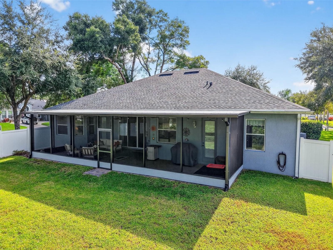
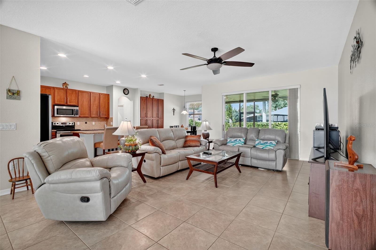
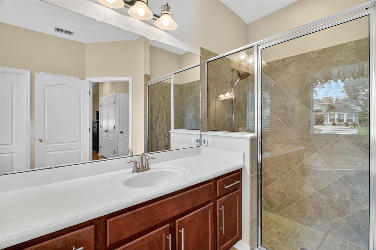
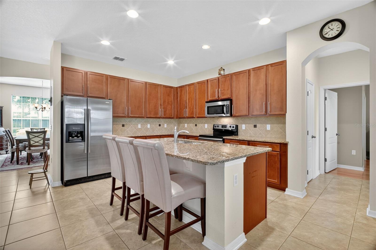
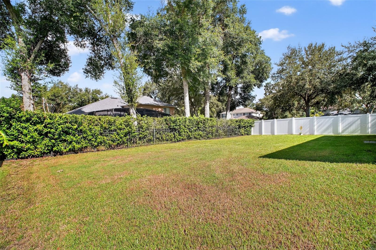
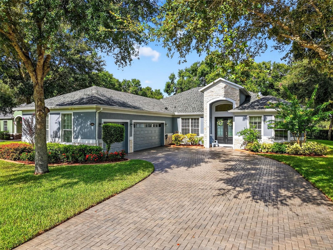
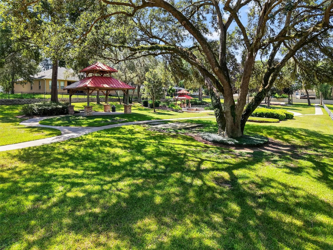
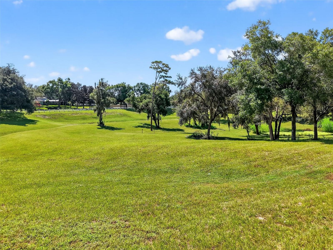
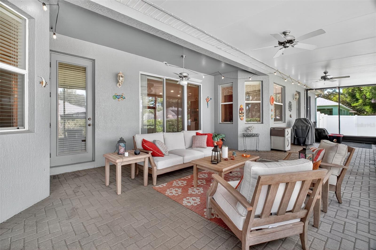
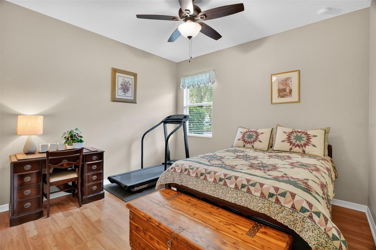
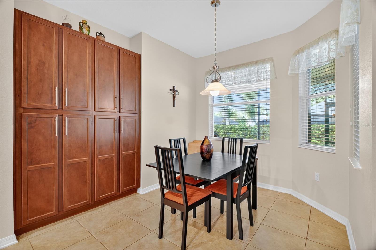
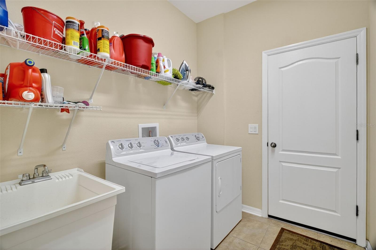
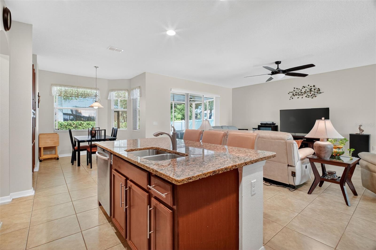
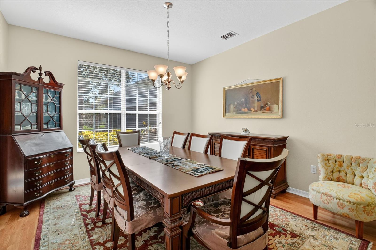
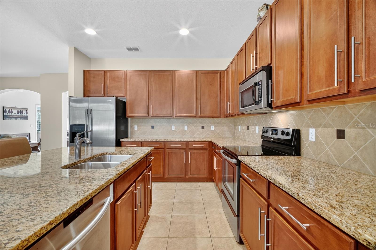
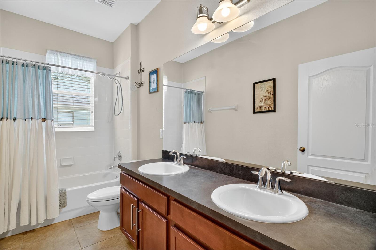
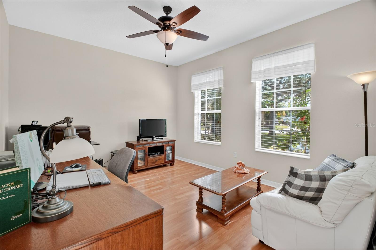
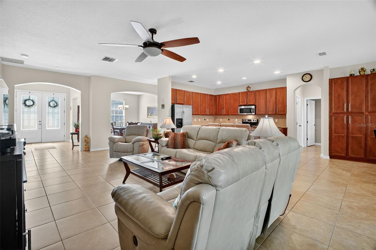
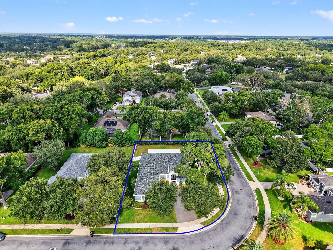
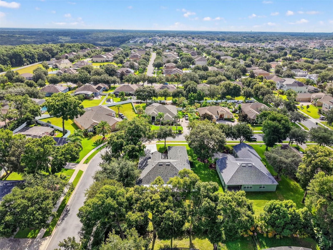
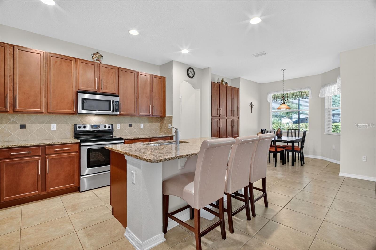
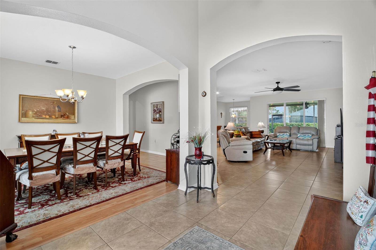
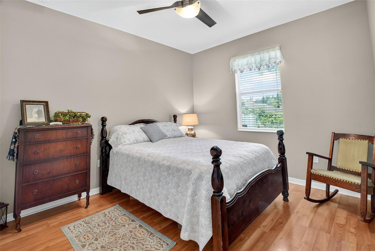
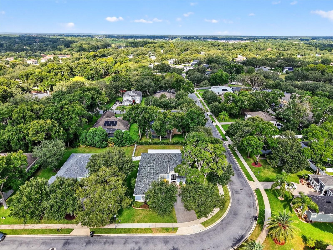
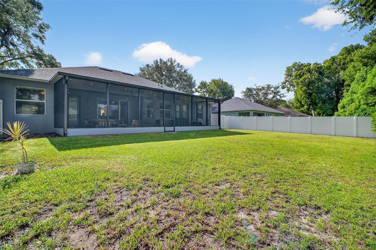
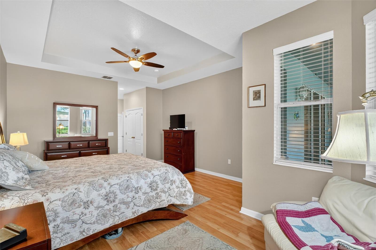
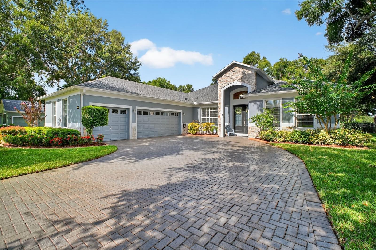
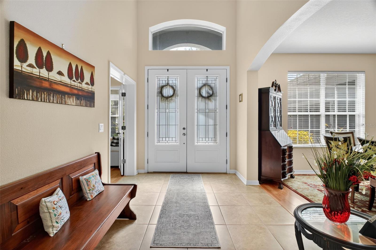
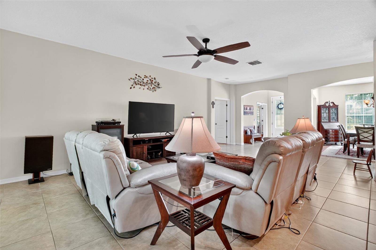
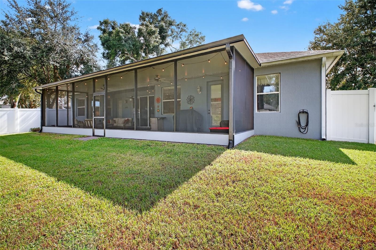
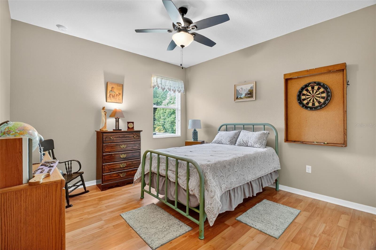
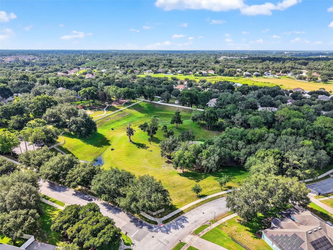
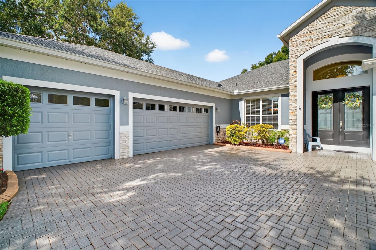
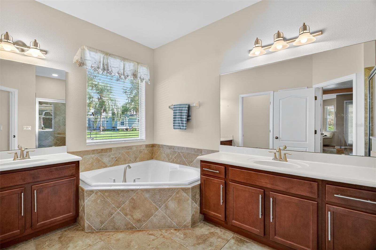
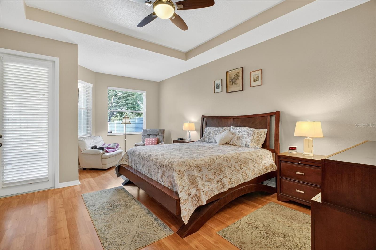
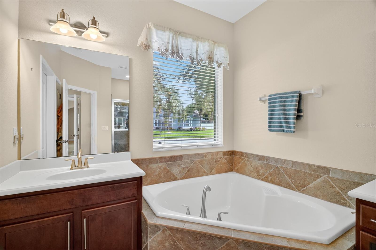
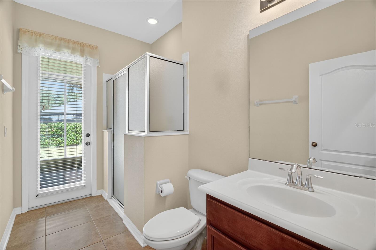
Active
2368 PARKSIDE GLEN DR #D
$569,900
Features:
Property Details
Remarks
Sprawling, ideal floorplan, single story with split bedroom configuration; 4-bedroom 3 bath M/I home Berkley II model. Fresh exterior paint, custom pavers, corner fenced lot with an oversized 3 car garage with opener leads to interior utility room with washer, dryer and more storage. Double designer exterior doors bring you to the tiled foyer with a private office with French doors. A large formal dining room is convenient to the spacious kitchen and huge family room making it ideal for entertaining. The kitchen has granite surfaces, an electrical outlet for every counter appliance possible, stainless-steel appliances, large island with seating and so much pantry storage that covers an entire wall in the breakfast nook. Open, bright and inviting family room opens to the large, newly expanded screened porch that is like another room. The porch has a serene, private view of the fenced rear yard. Large secondary bedrooms are nestled on the other side of the home providing privacy and storage in their closets. Primary PRIVATE suite offers two large closets, sitting area with sliding glass doors, spa-inspired, large bathroom with garden tub and separate shower, dual vanities. Many upgrades include: expanded screened porch, interior paint, landscaping, new roof 8/2024, electrical panel, and wired for a generator, new AC 1/27/23, and hot water heater 11/08/22. Just bring your lifestyle, people, pets, and dreams to this wonderful community and home.
Financial Considerations
Price:
$569,900
HOA Fee:
136
Tax Amount:
$4839.17
Price per SqFt:
$217.52
Tax Legal Description:
WEKIVA RUN PHASE II-B 67/85 LOT 203
Exterior Features
Lot Size:
14774
Lot Features:
Corner Lot, Landscaped, Level, Sidewalk, Paved
Waterfront:
No
Parking Spaces:
N/A
Parking:
Driveway, Garage Door Opener
Roof:
Shingle
Pool:
No
Pool Features:
N/A
Interior Features
Bedrooms:
4
Bathrooms:
3
Heating:
Electric
Cooling:
Central Air
Appliances:
Dishwasher, Disposal, Dryer, Electric Water Heater, Microwave, Range, Range Hood, Refrigerator, Washer
Furnished:
No
Floor:
Ceramic Tile, Laminate
Levels:
One
Additional Features
Property Sub Type:
Single Family Residence
Style:
N/A
Year Built:
2010
Construction Type:
Block, Stucco
Garage Spaces:
Yes
Covered Spaces:
N/A
Direction Faces:
East
Pets Allowed:
Yes
Special Condition:
None
Additional Features:
Private Mailbox, Rain Gutters, Sidewalk, Sprinkler Metered
Additional Features 2:
Not VRBO
Map
- Address2368 PARKSIDE GLEN DR #D
Featured Properties