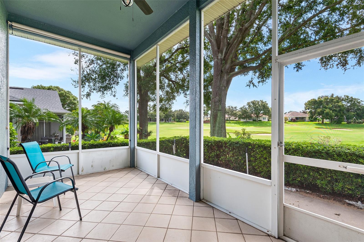
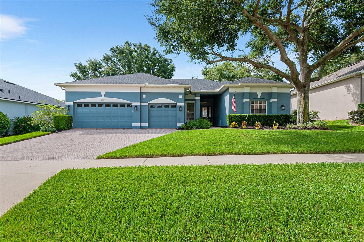
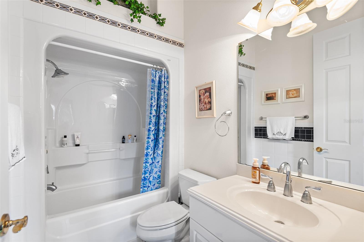
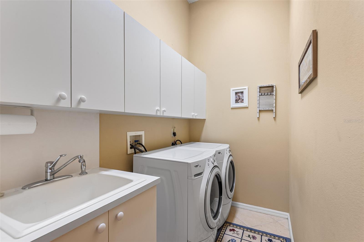
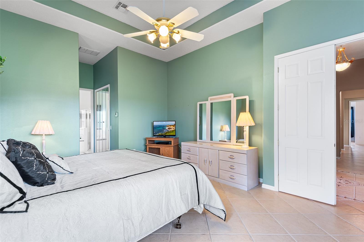
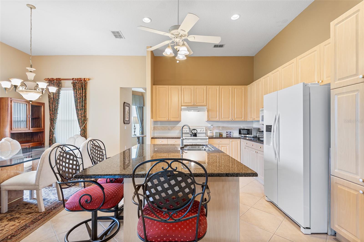
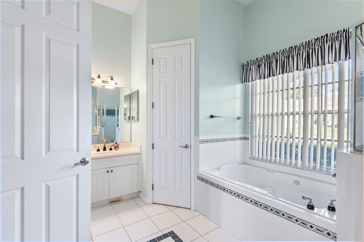
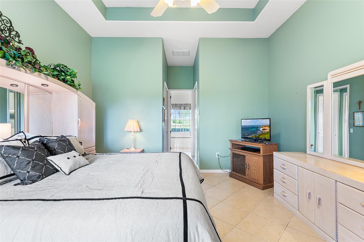
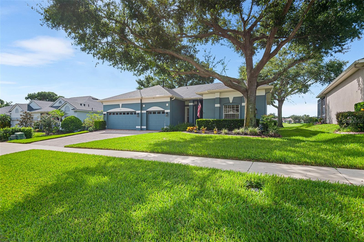
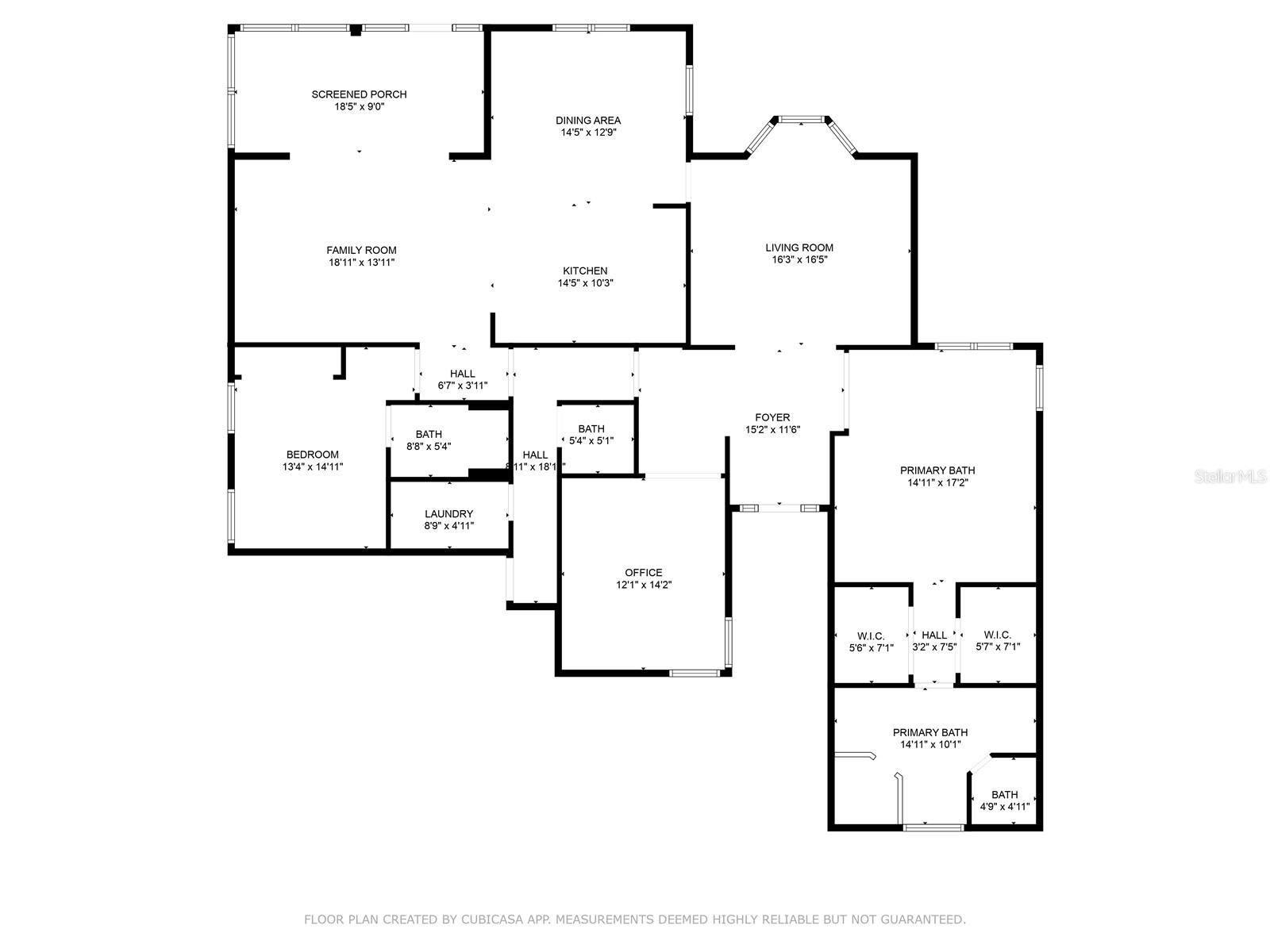
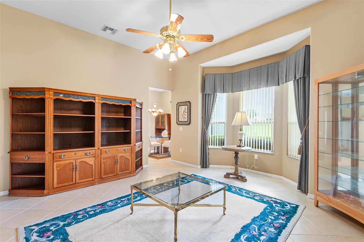
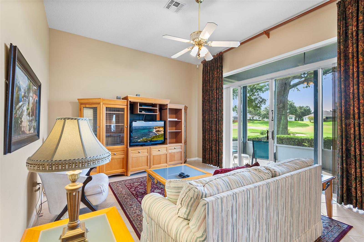
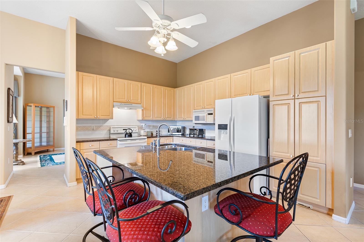
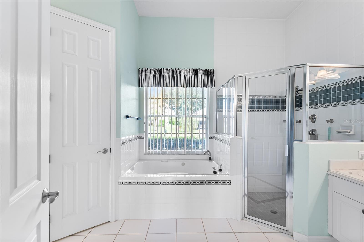
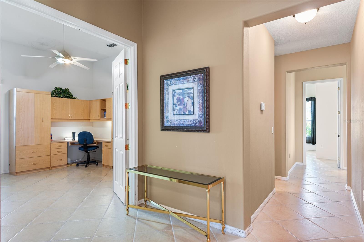
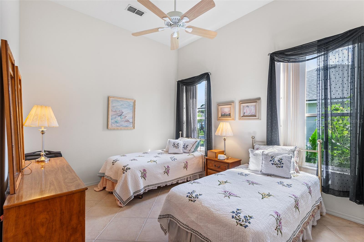
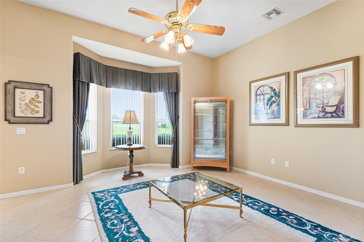
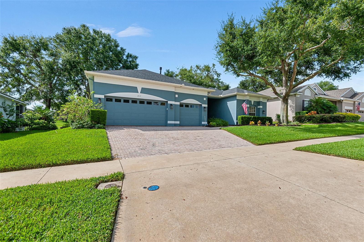
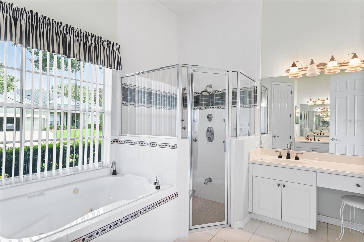
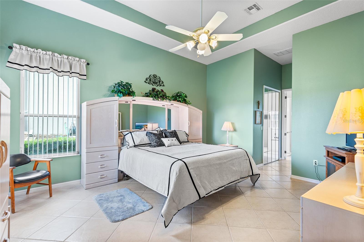
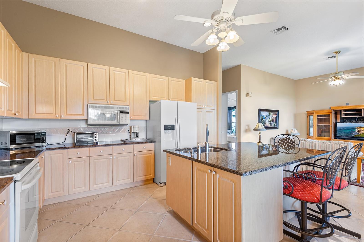
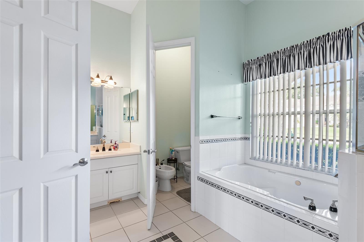
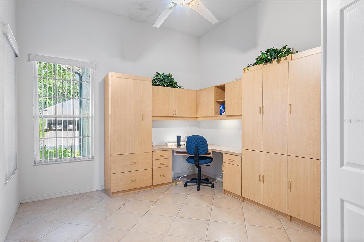
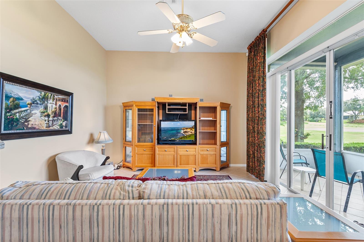
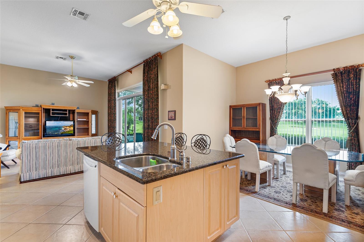
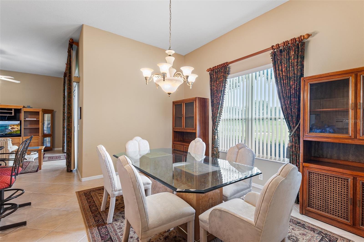

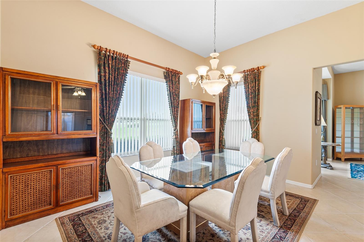
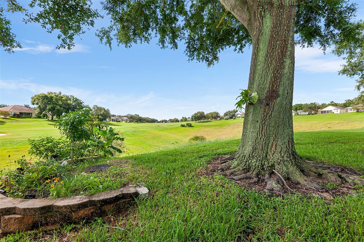
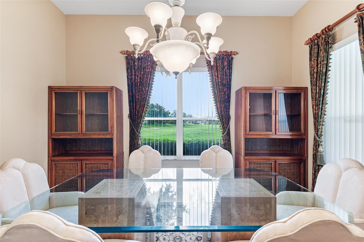
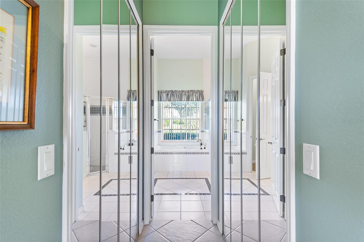
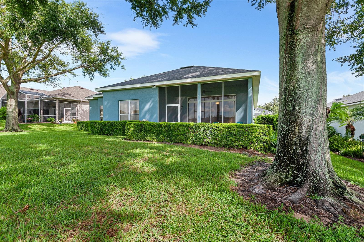
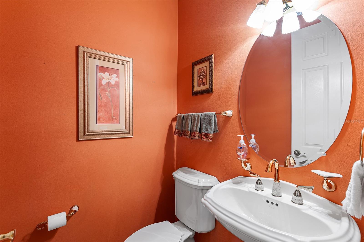
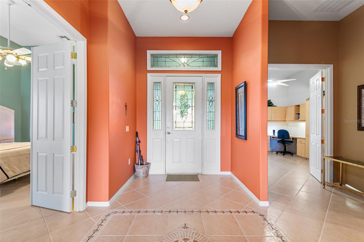
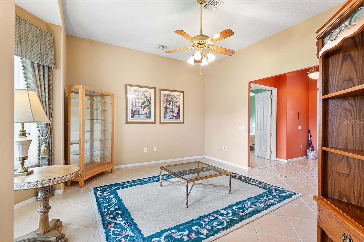
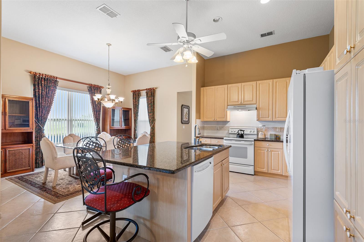
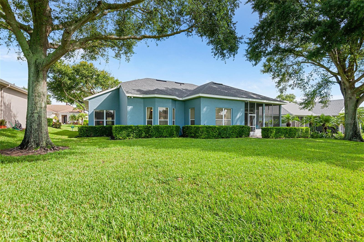
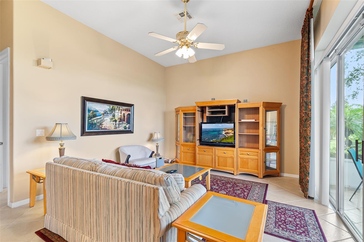
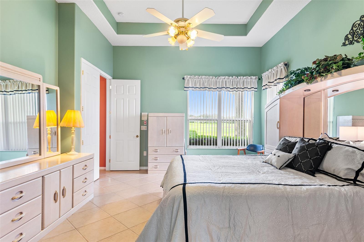
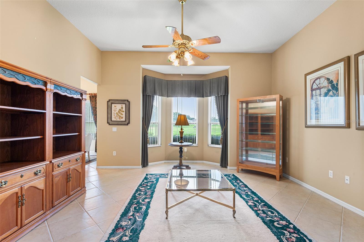
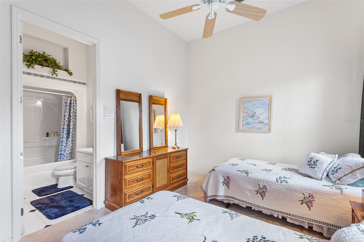
Active
2817 FALCON RDG
$429,000
Features:
Property Details
Remarks
Just minutes from shopping, hospital, dining, and major roadways, discover resort-style living in this beautifully maintained 3-bedroom, 2 and a half-bath home located in the desirable 55+ golf community of Summit Greens. Perfectly positioned to overlook the lush fairways, this single-story gem blends comfort, convenience, and style in an amenity-rich setting. Sited on an expansive 10,315 sq ft lot, the home is graced by mature landscaping and a serene neighborhood setting ideal for outdoor enjoyment. Step inside to an inviting open layout with abundant natural light and thoughtful upgrades, perfect for relaxation and entertaining. The primary suite features custom shelving in both closets for organized, elegant storage. The kitchen is equipped with a brand-new refrigerator (1/2025), and the home outside has been freshly painted (2023) for a move-in-ready feel. Major systems have been meticulously cared for, including a new shingle roof (11/29/2024), new A/C compressor and handler (2021), efficiency of gas central heating, gas water heater, gas connection for stove, plus the convenience of an alarm system and central vacuum system. Enjoy the tranquil golf course views from your screened lanai—ideal for morning coffee or evening sunsets. Summit Greens offers a championship golf course, clubhouse, fitness center, pool, tennis, and a vibrant calendar of social activities, all within a secure, gated environment. This home combines low-maintenance living with modern comfort in one of Clermont’s most sought-after 55+ communities—don’t let this one get away!
Financial Considerations
Price:
$429,000
HOA Fee:
438.04
Tax Amount:
$2767
Price per SqFt:
$186.52
Tax Legal Description:
CLERMONT, SUMMIT GREENS PHASE 1B SUB LOT 12 PB 44 PGS 16-21 ORB 1932 PG 1109
Exterior Features
Lot Size:
10315
Lot Features:
Landscaped, On Golf Course, Sidewalk, Paved
Waterfront:
No
Parking Spaces:
N/A
Parking:
Driveway, Garage Door Opener, Golf Cart Garage, Golf Cart Parking, Ground Level, Guest, Off Street, On Street
Roof:
Shingle
Pool:
No
Pool Features:
N/A
Interior Features
Bedrooms:
3
Bathrooms:
3
Heating:
Central, Natural Gas
Cooling:
Central Air, Zoned
Appliances:
Cooktop, Dishwasher, Disposal, Dryer, Gas Water Heater, Ice Maker, Range, Range Hood, Refrigerator, Washer
Furnished:
Yes
Floor:
Ceramic Tile
Levels:
One
Additional Features
Property Sub Type:
Single Family Residence
Style:
N/A
Year Built:
2001
Construction Type:
Block, Stucco
Garage Spaces:
Yes
Covered Spaces:
N/A
Direction Faces:
North
Pets Allowed:
No
Special Condition:
None
Additional Features:
Rain Gutters, Sidewalk, Sliding Doors
Additional Features 2:
See SGRA (HOA) Governing Documents
Map
- Address2817 FALCON RDG
Featured Properties