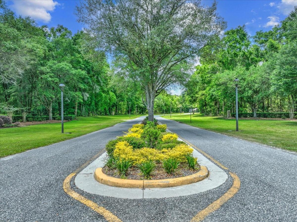
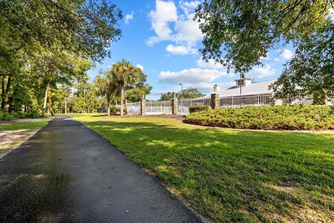
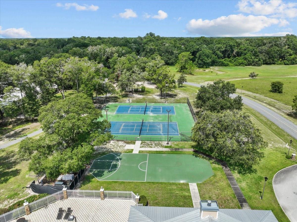
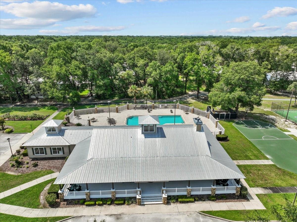
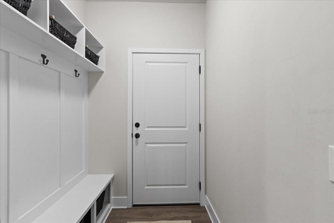
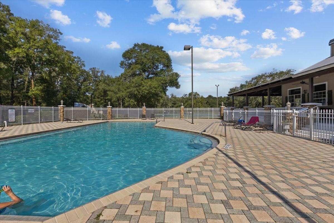
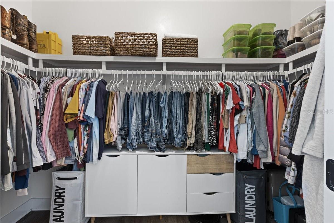
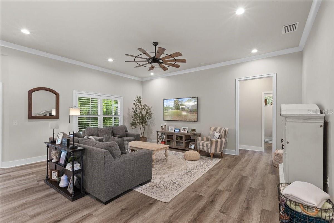
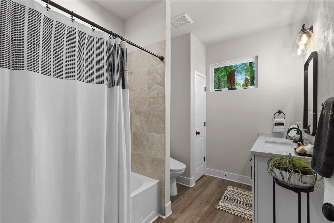
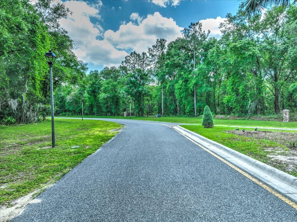
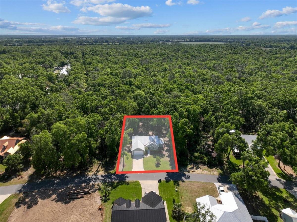
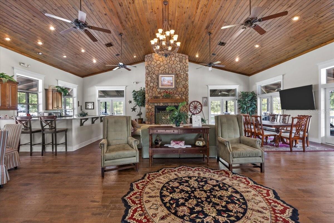
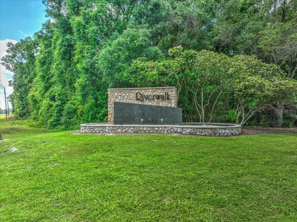
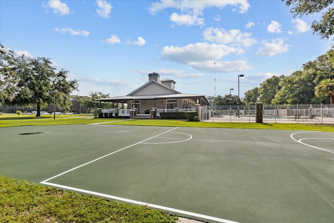
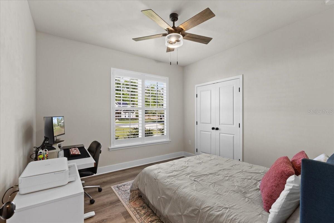
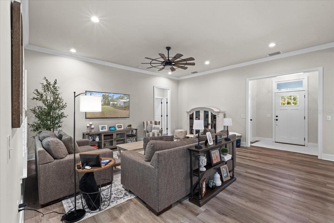
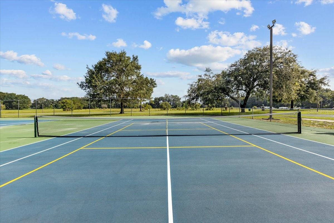
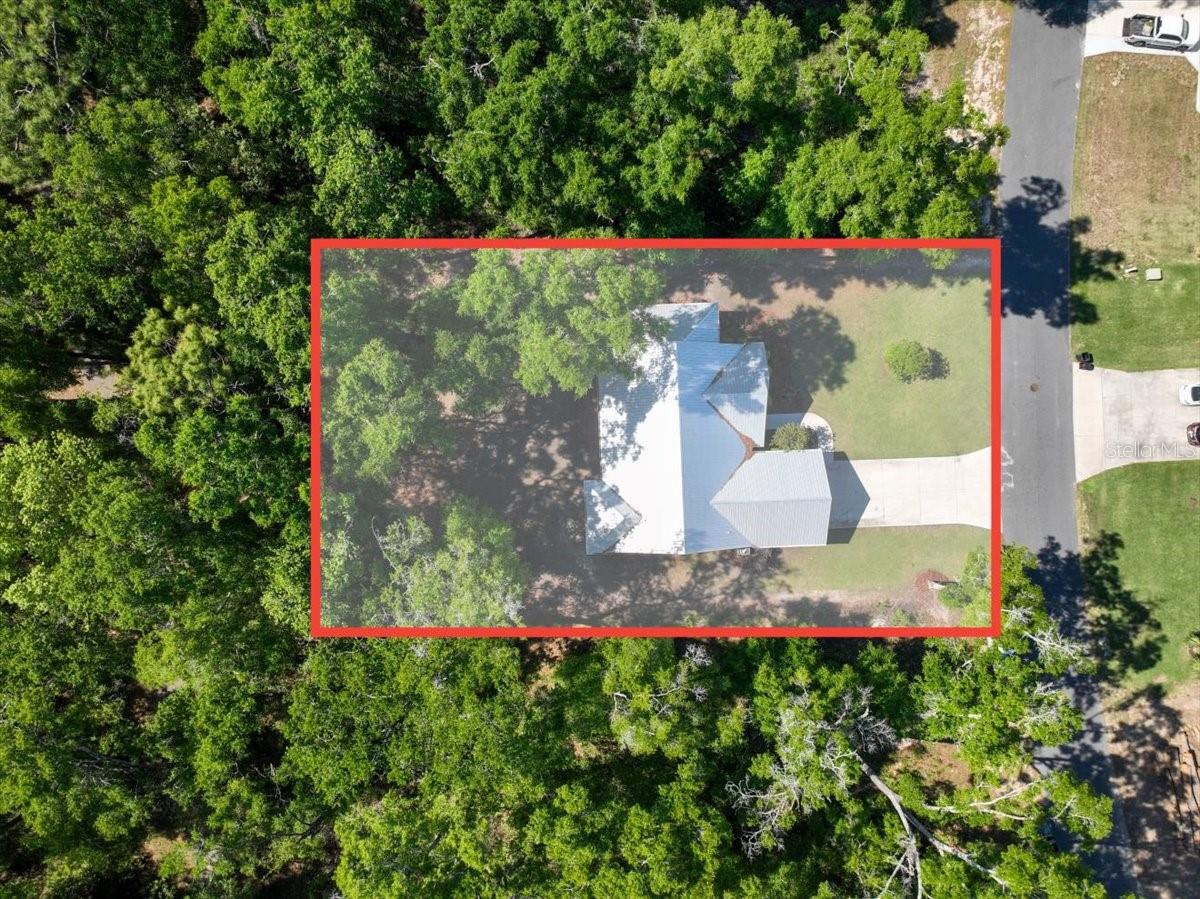
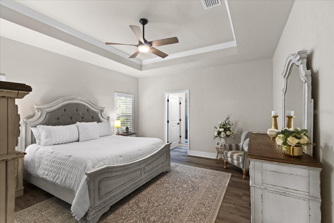
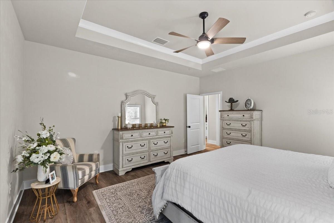
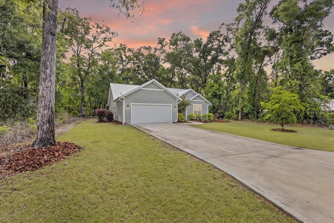
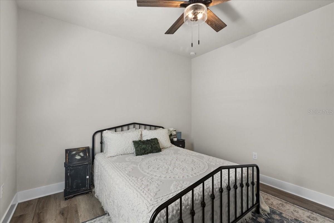
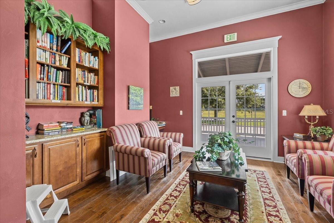
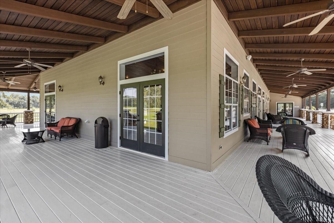
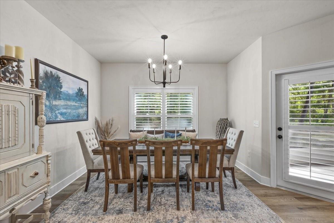
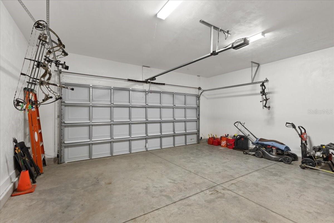
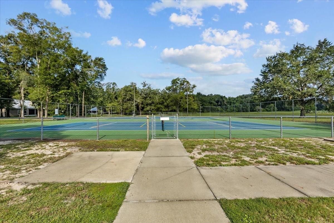
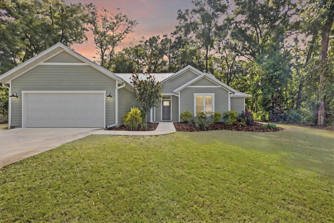
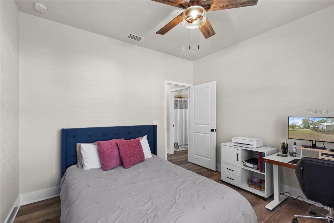
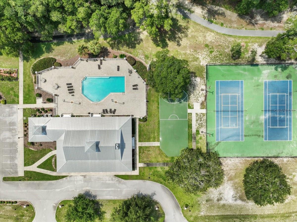
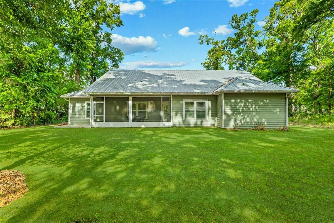
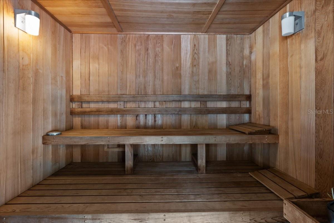
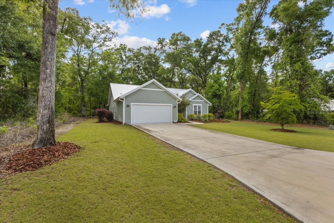
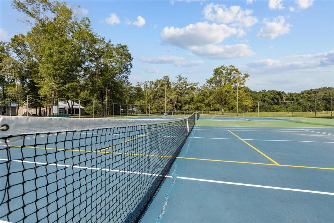
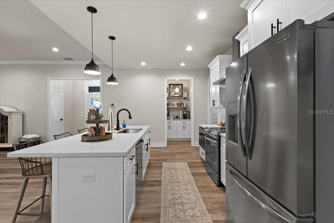
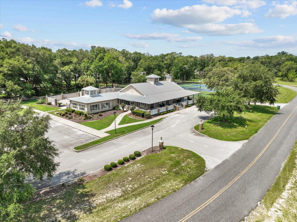
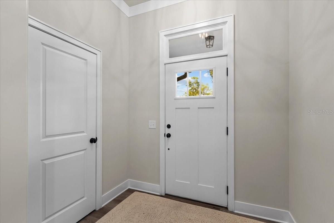
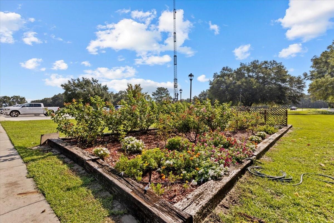
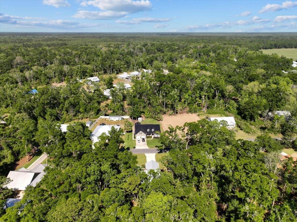
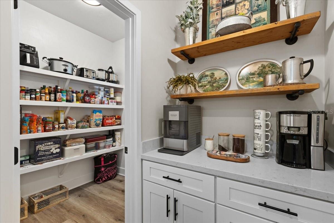
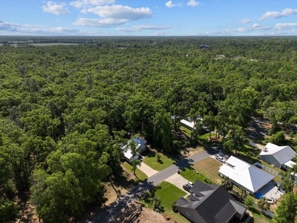
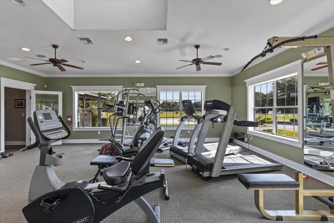
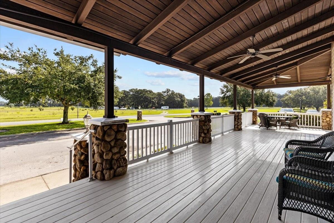
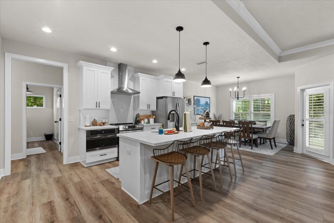
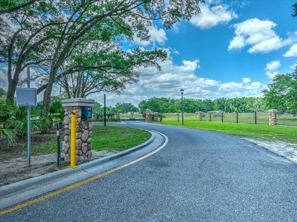
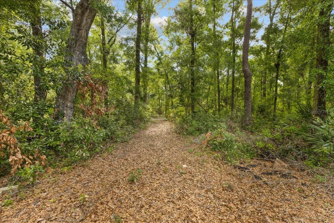
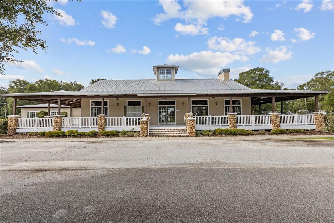
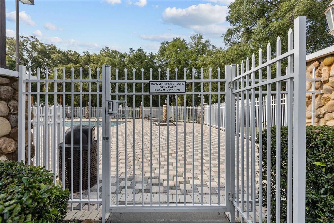
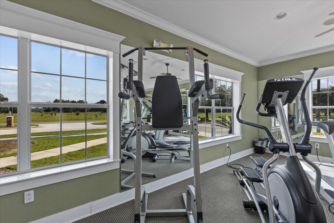
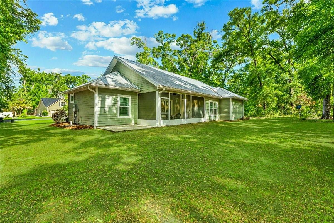
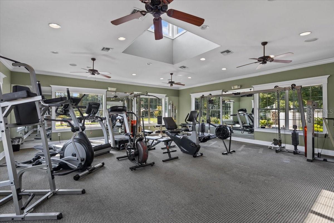
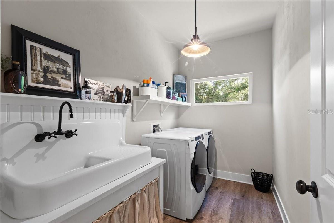
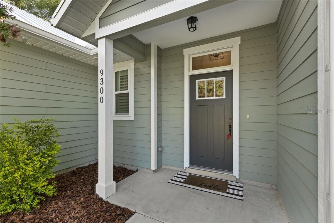
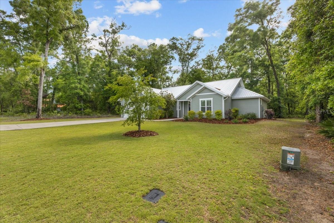
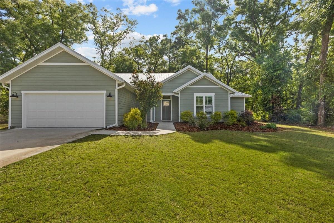
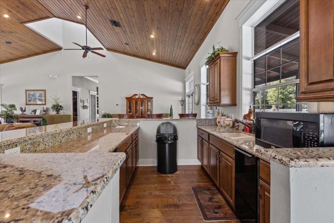
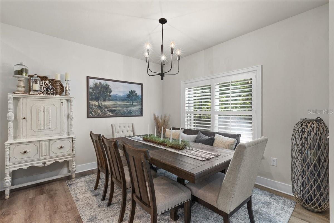
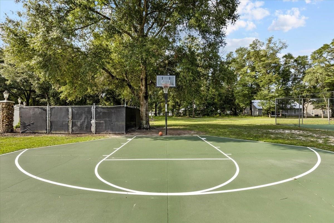
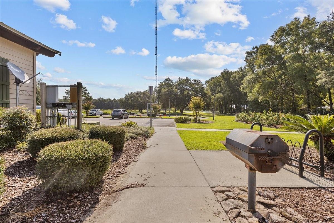
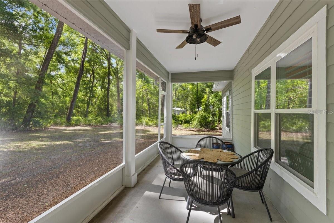
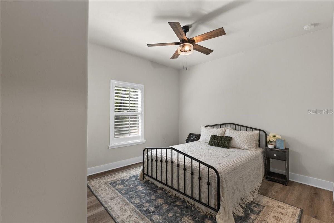
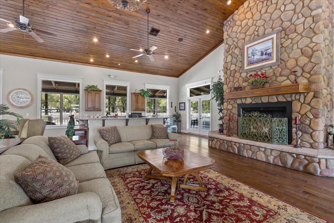
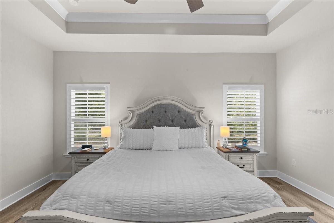
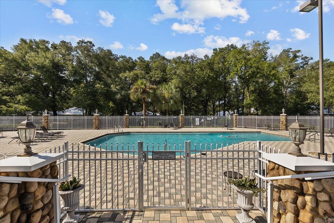
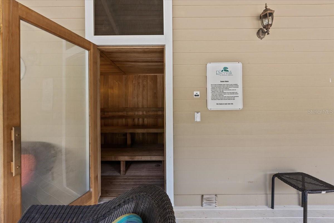
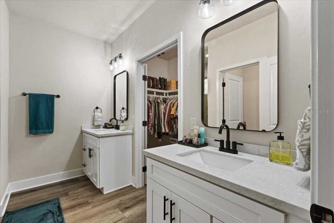
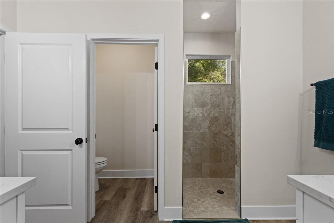
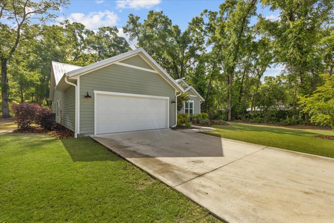
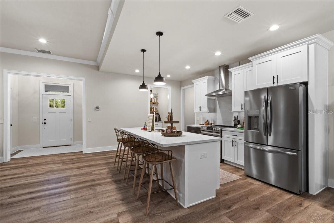
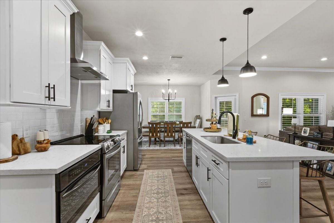
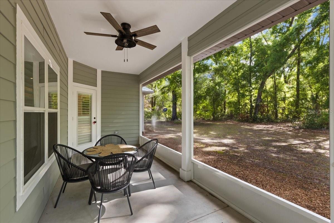
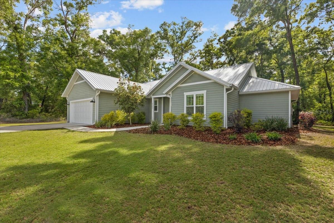
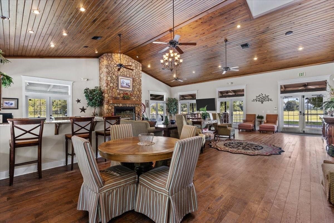
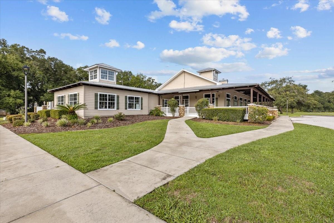
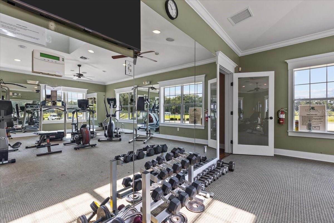
Active
9300 EMILY DR
$389,900
Features:
Property Details
Remarks
Welcome to this pristine like-new 3-bedroom, 2-bath home in the sought-after gated community of Riverwalk of Fanning Springs. With over 1,800 sq ft of thoughtfully designed living space on a spacious 0.37-acre lot, this home is a true showcase of pride in ownership. Step inside to discover an open floor plan featuring luxury vinyl plank flooring throughout. Large kitchen with quartz countertops, stainless steel appliances, a generous island, charming coffee bar, and an impressive walk-in pantry. The split-bedroom layout provides privacy and functionality, highlighted by a luxurious master retreat with a tray ceiling, oversized walk-in closet, and spa-like en-suite bath complete with dual vanities, a private water closet, and a beautifully tiled walk-in shower. Additional features include a convenient drop zone, a spacious laundry room with charming custom sink, plantation shutters throughout, and a 2-car garage. Enjoy peaceful mornings or relaxing evenings on the screened-in back porch overlooking the tranquil community green space. This home is built to last with a metal roof, full gutter system, and a long concrete driveway. Riverwalk’s resort-style amenities include a 6,000+/- sq ft clubhouse, fitness center, sparkling pool, tennis courts, sauna, and scenic paved walking/biking trails that connect directly to the Nature Coast State Trail—perfect for exploring all the way to the Suwannee River. A perfect blend of comfort, style, and lifestyle—this home truly has it all
Financial Considerations
Price:
$389,900
HOA Fee:
130
Tax Amount:
$2538.66
Price per SqFt:
$212.83
Tax Legal Description:
LOT 121 RIVERWALK OF FANNING SPRINGS PHASE 2 61/485 143/481 157/324 198/565 230/356 230/ 358 246/346 249/475 2001/1727 2002/1585 2002/2673 2002/3480 2002/3776 2005/2652 2005/5320 2005/5321 201521002622 201921002461 201921002717
Exterior Features
Lot Size:
16117
Lot Features:
N/A
Waterfront:
No
Parking Spaces:
N/A
Parking:
N/A
Roof:
Metal
Pool:
No
Pool Features:
N/A
Interior Features
Bedrooms:
3
Bathrooms:
2
Heating:
Central, Heat Pump
Cooling:
Central Air
Appliances:
Dishwasher, Disposal, Electric Water Heater, Microwave, Range, Range Hood, Refrigerator
Furnished:
No
Floor:
Luxury Vinyl
Levels:
One
Additional Features
Property Sub Type:
Single Family Residence
Style:
N/A
Year Built:
2022
Construction Type:
HardiPlank Type
Garage Spaces:
Yes
Covered Spaces:
N/A
Direction Faces:
West
Pets Allowed:
No
Special Condition:
None
Additional Features:
Lighting, Rain Gutters, Sidewalk
Additional Features 2:
N/A
Map
- Address9300 EMILY DR
Featured Properties