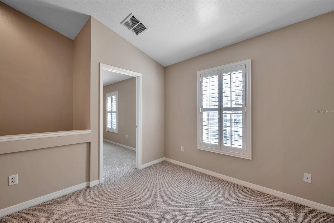
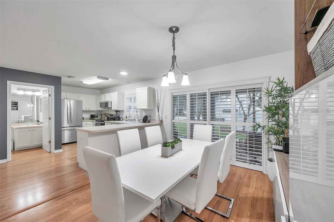
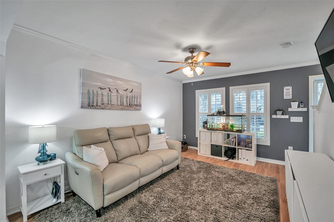
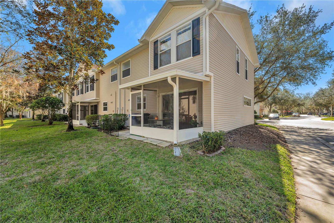
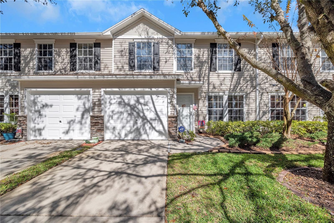
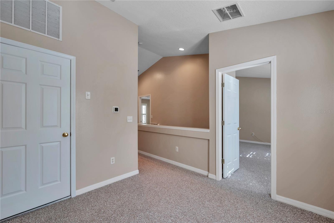
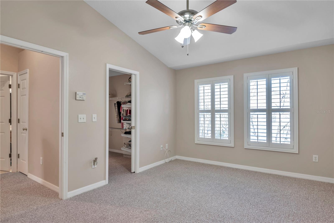
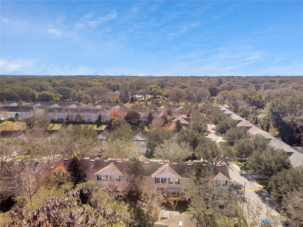
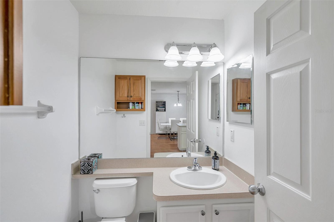
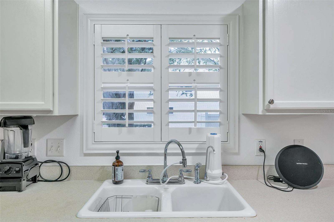
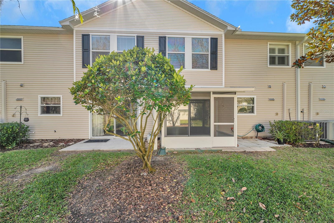
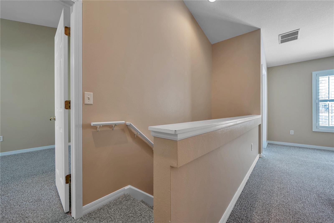
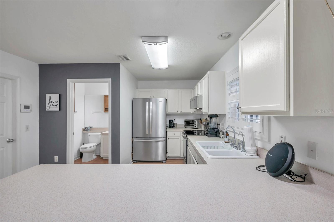
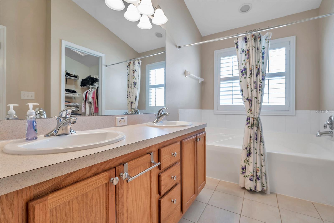
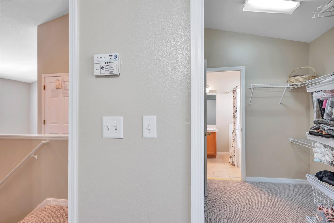
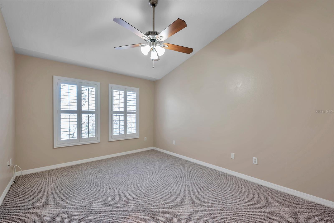
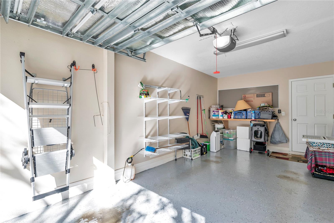
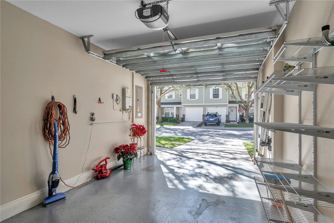
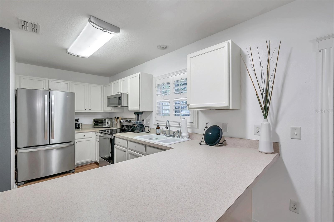
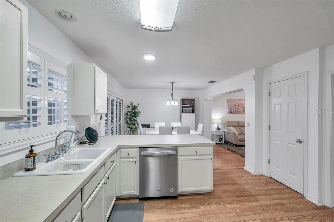
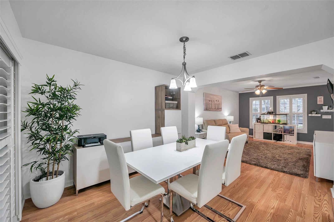
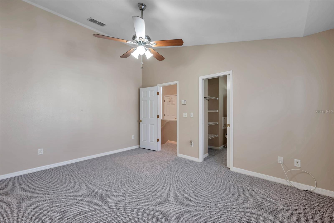
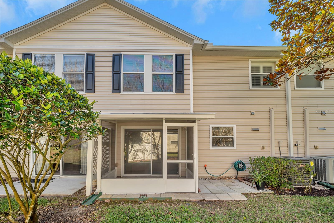
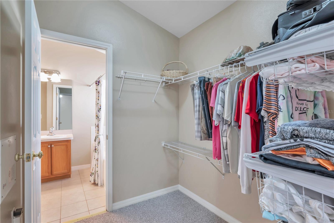
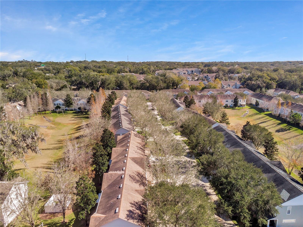
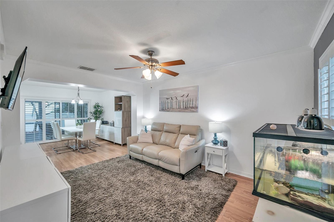
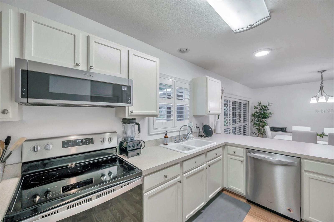
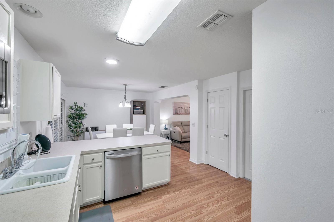
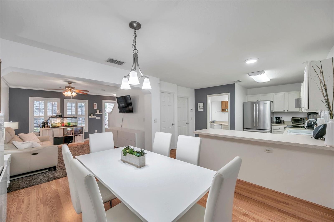
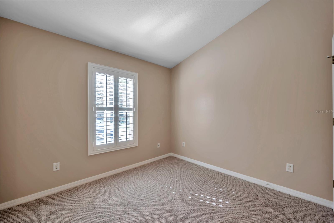
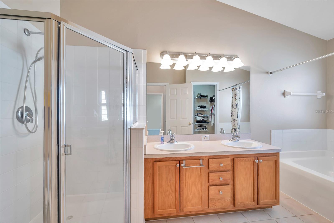
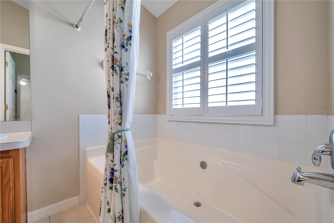
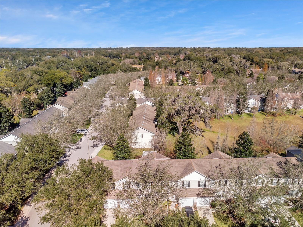
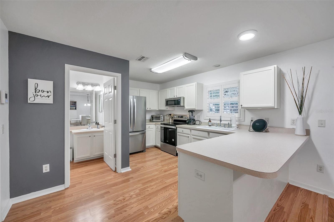
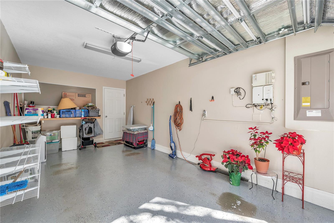
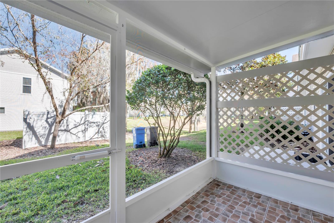
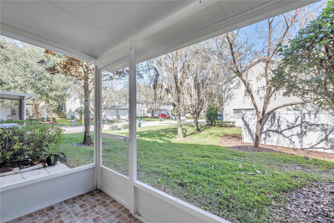
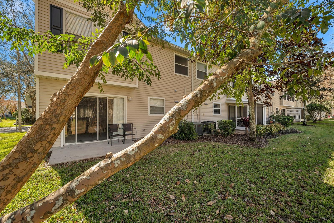
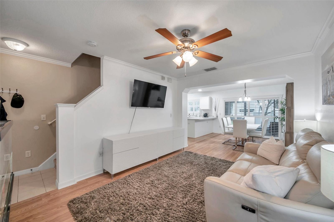
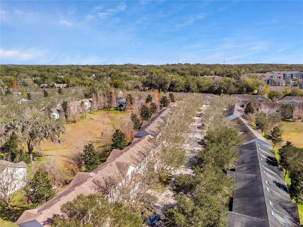
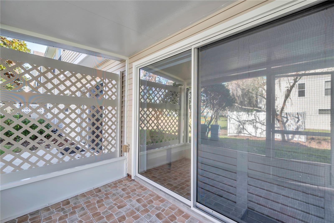
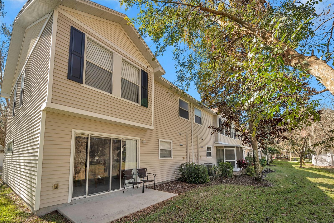
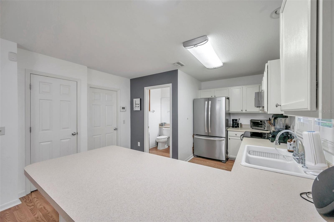
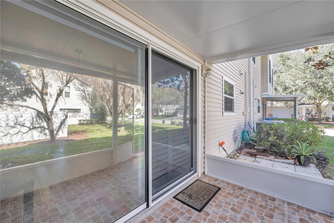
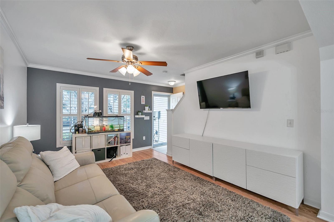
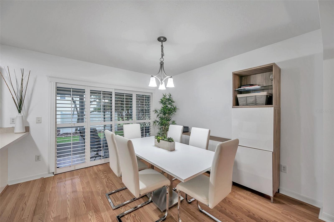
Pending
2904 BEAR OAK DR
$245,000
Features:
Property Details
Remarks
Under contract-accepting backup offers. Nestled in the picturesque Oakwood Terrace community, this charming townhome offers a serene environment with lush landscaping and stunning oak trees, making every walk on the sidewalk a pleasure. All of the roofs have just been installing aiding in lower homeowner insurance costs. The low HOA fee of just $190 a month covers water, sewer, and trash. It's a well kept and affordable community. The home is in excellent condition, featuring a newer AC system and sleek stainless steel appliances. Enjoy upgraded window treatments with elegant plantation shutters throughout. The screened lanai provides a peaceful spot for enjoying morning coffee while overlooking the beautiful backyard garden. The garage is over sized that allow shelves on the sides and the back for extra storage space while still fitting the car inside. Upstairs, the vaulted ceilings in both the bedrooms and loft create an open, airy atmosphere. The master bedroom features a spacious walk-in closet with plenty of room for extra storage, while the second bedroom includes two closets for added space. The upstairs bathroom boasts dual sinks, a separate shower, and a relaxing garden tub. With clean Berber carpet, freshly painted walls and ceilings, and meticulous upkeep, this home has been lovingly maintained. Don’t miss out—schedule your private showing today!
Financial Considerations
Price:
$245,000
HOA Fee:
190
Tax Amount:
$3312.71
Price per SqFt:
$186.31
Tax Legal Description:
OAKWOOD TERRACE TOWNHOMES PHASE 2 LOT 2 BLOCK 29
Exterior Features
Lot Size:
1144
Lot Features:
N/A
Waterfront:
No
Parking Spaces:
N/A
Parking:
N/A
Roof:
Shingle
Pool:
No
Pool Features:
N/A
Interior Features
Bedrooms:
2
Bathrooms:
2
Heating:
Central
Cooling:
Central Air
Appliances:
Disposal, Microwave, Range, Refrigerator
Furnished:
No
Floor:
Carpet, Laminate
Levels:
Two
Additional Features
Property Sub Type:
Townhouse
Style:
N/A
Year Built:
2007
Construction Type:
Frame
Garage Spaces:
Yes
Covered Spaces:
N/A
Direction Faces:
South
Pets Allowed:
No
Special Condition:
None
Additional Features:
Awning(s), Irrigation System, Rain Gutters, Sidewalk, Sliding Doors
Additional Features 2:
N/A
Map
- Address2904 BEAR OAK DR
Featured Properties