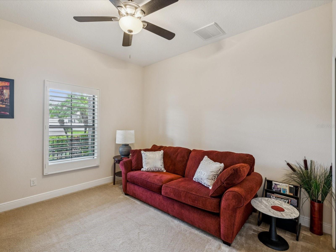
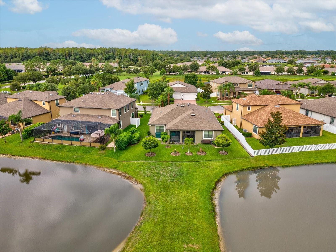
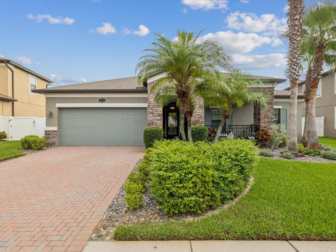
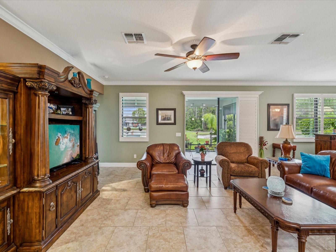
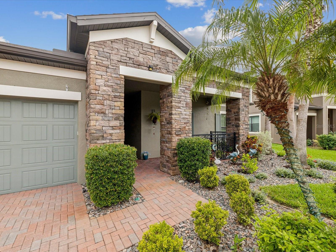
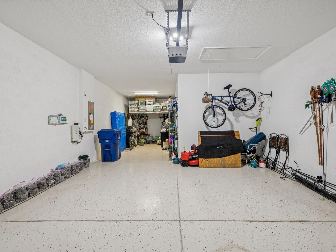
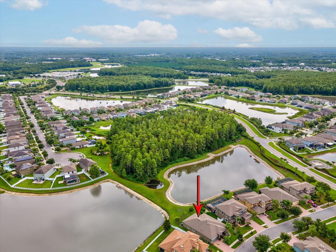
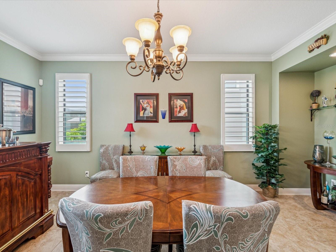

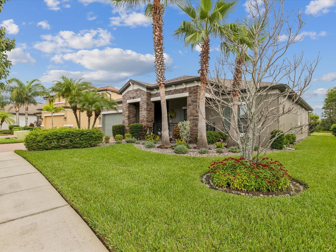
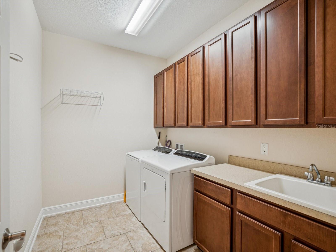
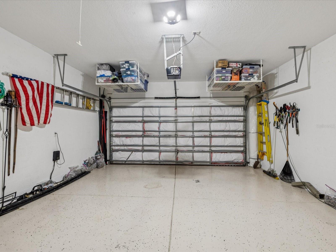
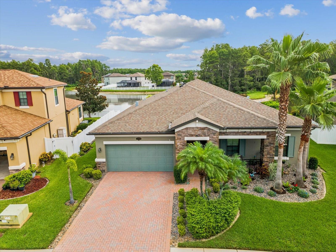
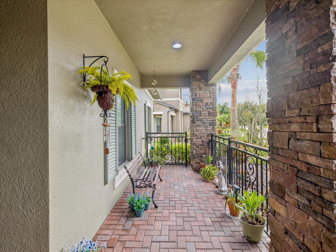
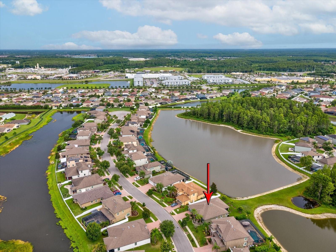
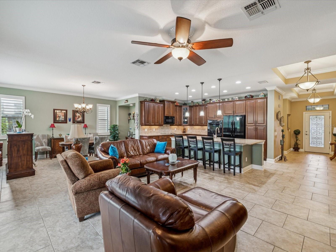
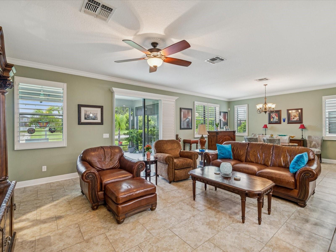
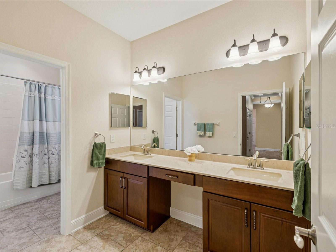
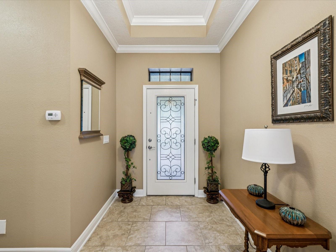
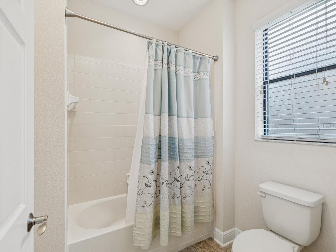
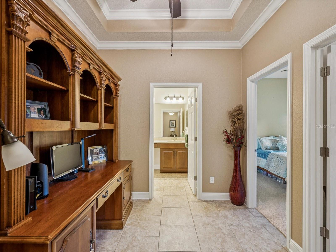
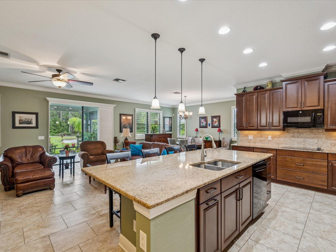
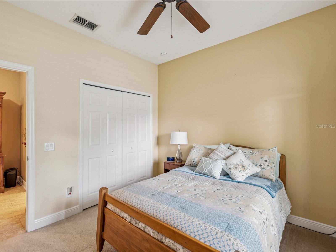
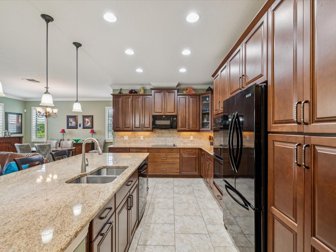
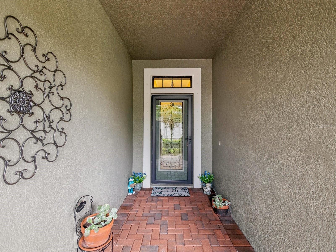
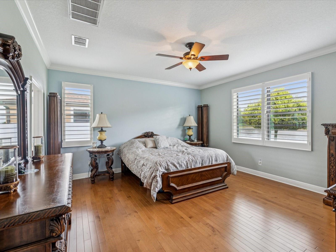
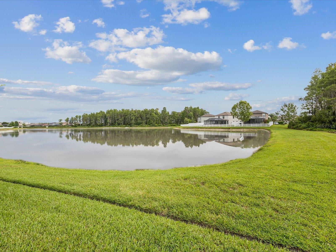
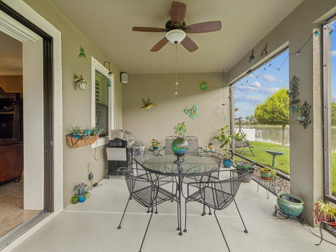
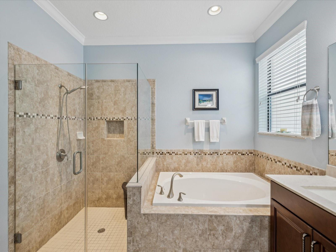
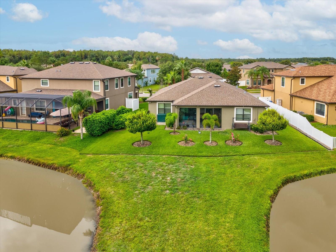
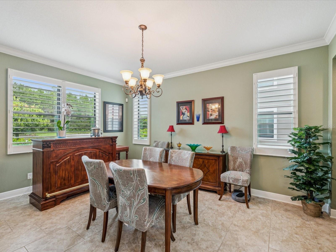
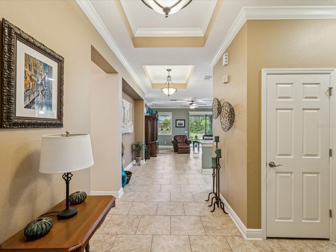
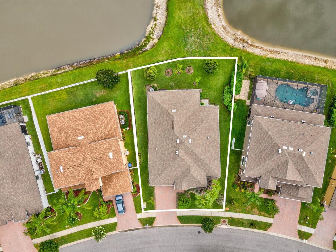
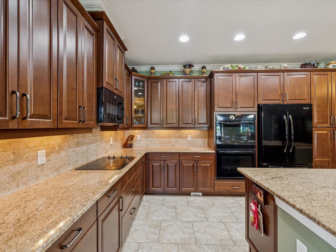
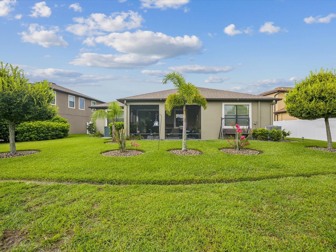
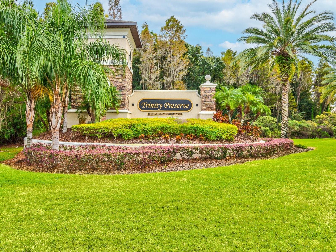
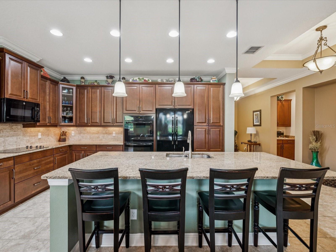
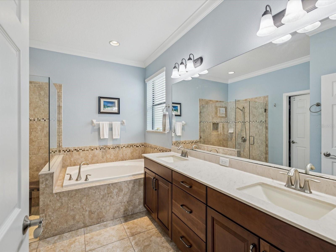
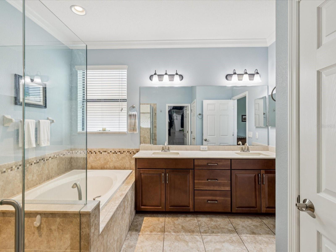
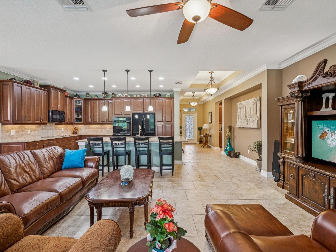
Pending
1716 CAMERON CT
$530,000
Features:
Property Details
Remarks
Under contract-accepting backup offers. UNDER CONTRACT-ACCEPTING BACK-UP OFFERS! Step into effortless luxury with this breathtaking conservation dream home in the gated Trinity Preserve—where no detail was overlooked—from a stunning stone-front porch to an open light-filled great room adorned with crown molding, upgraded 5 1/4 baseboards, plantation shutters, and expansive tile flooring. The gourmet kitchen dazzles with staggered cherry cabinetry, under-cabinet pull-out shelves, top-tier appliances including a double oven, and a massive granite-topped island with seating for six. Just off the main kitchen, a refined butler’s pantry adds elegance and practicality—ideal for staging meals, storing serveware, or keeping prep space organized and pristine. The luxurious master suite pampers with solid maple floors, a generous walk-in closet, dual vanities, a frameless glass shower, and a garden tub. Enjoy serene Florida living on the oversized screened patio overlooking tranquil water and lush conservation vistas—or relish modern comforts like a central vacuum, in-wall pest system, Low-E windows, hurricane fabric panels, and a 3-car garage. Commuters will love quick access to Trinity Boulevard and SR54, with seamless connections to the Suncoast Parkway, Veterans Expressway, I-75, and I-4. Nestled in a no-CDD, low-HOA gated community with A-rated schools, upscale dining, shopping, walking trails, and verdant conservation surroundings, this Arlington elevation by MI Homes offers a perfect blend of refined luxury, everyday convenience, and personalized warmth. Schedule your private tour today and claim your turnkey oasis—your next chapter begins here!
Financial Considerations
Price:
$530,000
HOA Fee:
119
Tax Amount:
$4435.94
Price per SqFt:
$244.92
Tax Legal Description:
TRINITY PRESERVE PHASE 1 PB 67 PG 101 BLOCK 2 LOT 14 OR 9350 PG 1291
Exterior Features
Lot Size:
7969
Lot Features:
N/A
Waterfront:
No
Parking Spaces:
N/A
Parking:
N/A
Roof:
Shingle
Pool:
No
Pool Features:
N/A
Interior Features
Bedrooms:
3
Bathrooms:
2
Heating:
Central
Cooling:
Central Air
Appliances:
Built-In Oven, Cooktop, Dishwasher, Disposal, Dryer, Electric Water Heater, Microwave, Range, Refrigerator, Washer
Furnished:
No
Floor:
Brick, Carpet, Wood
Levels:
One
Additional Features
Property Sub Type:
Single Family Residence
Style:
N/A
Year Built:
2014
Construction Type:
Block, Stucco
Garage Spaces:
Yes
Covered Spaces:
N/A
Direction Faces:
Southwest
Pets Allowed:
Yes
Special Condition:
None
Additional Features:
Hurricane Shutters, Lighting, Sliding Doors
Additional Features 2:
Verify with the HOA
Map
- Address1716 CAMERON CT
Featured Properties