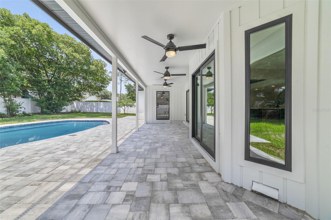
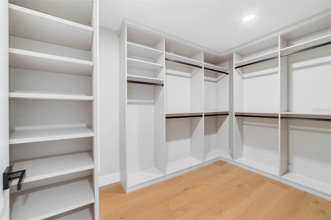
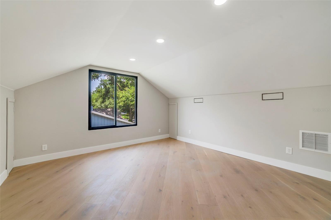
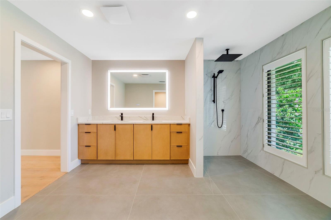
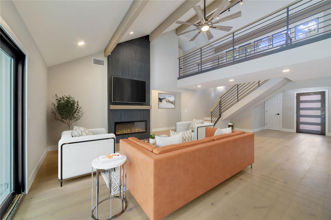
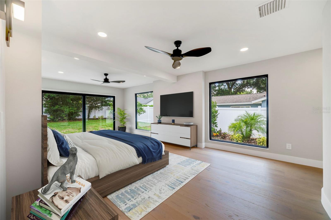
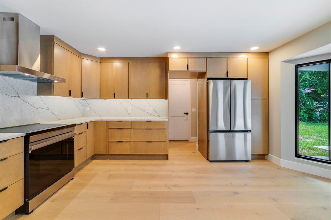
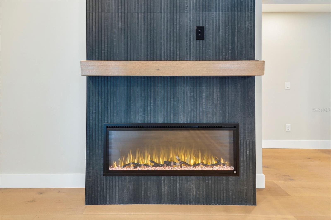
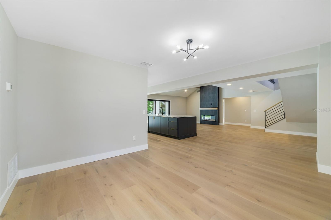
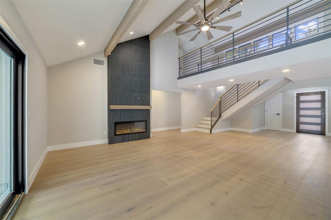
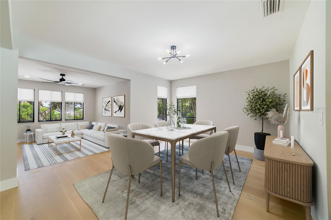
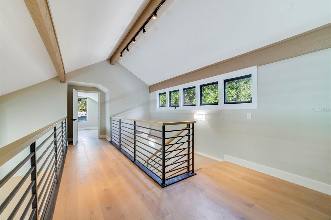
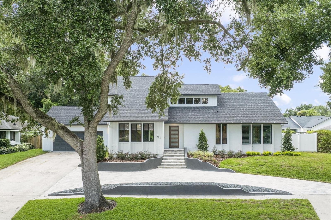
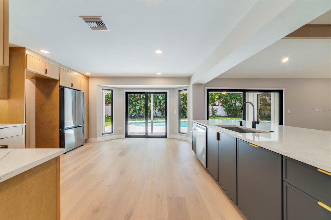
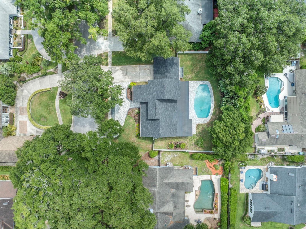
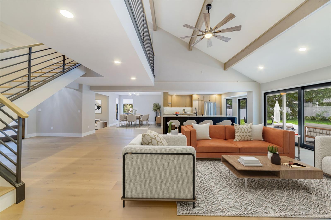
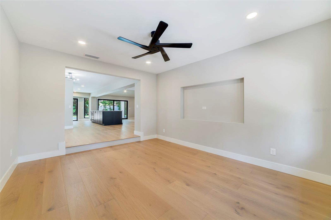
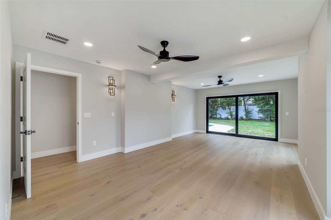
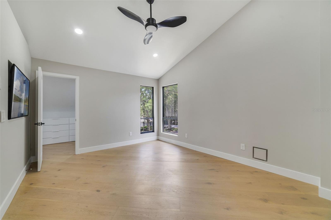
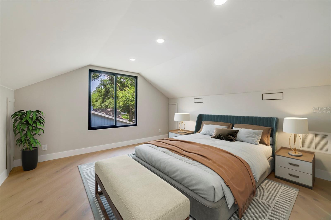
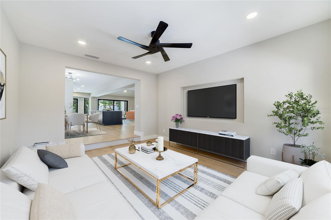
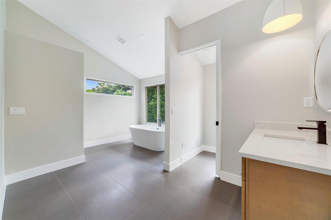
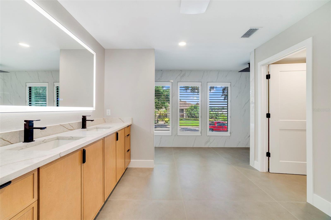
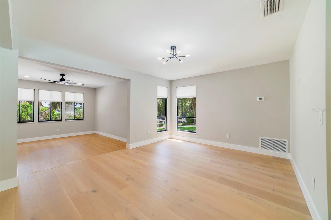
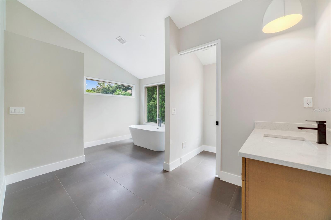
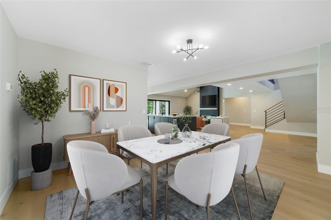
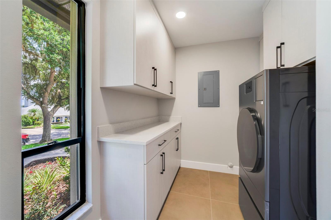
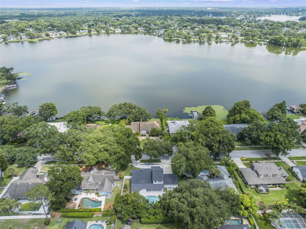
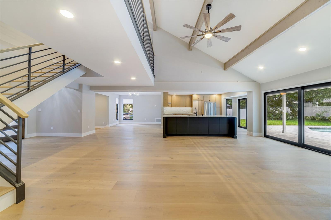
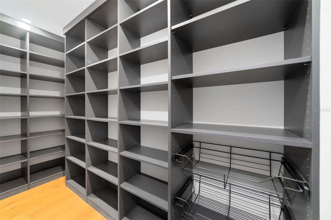
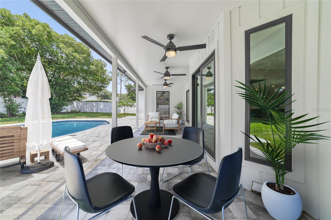
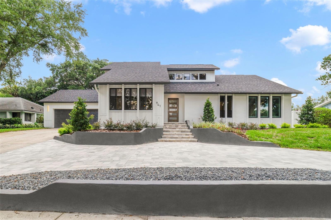
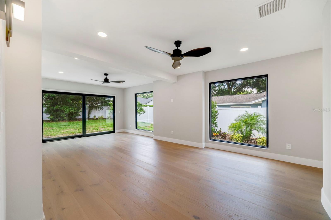
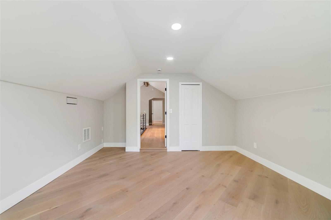
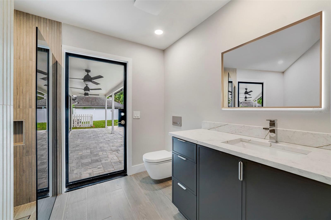
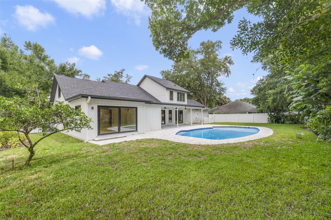
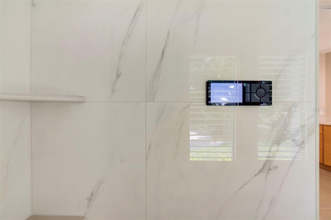
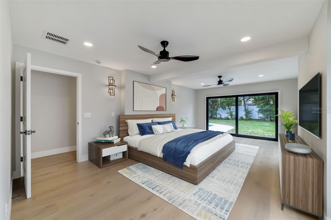
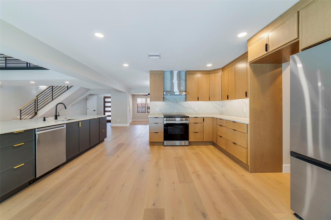
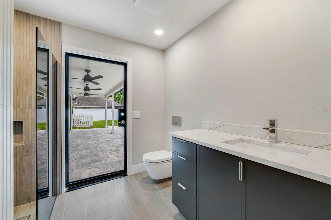
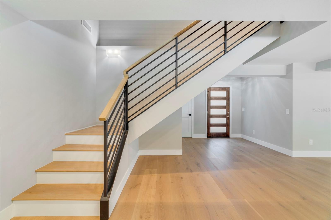
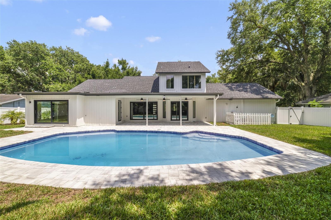
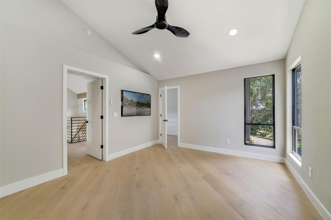
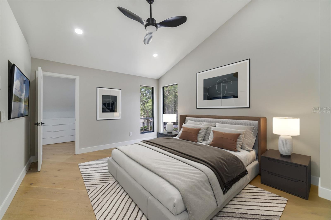
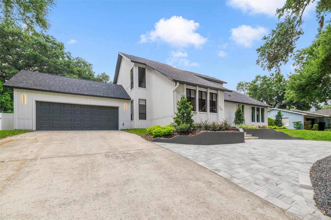
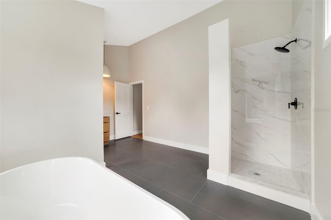
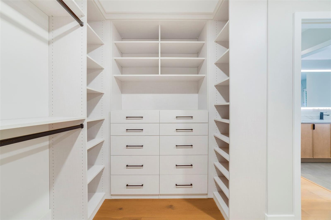
Active
941 VERSAILLES CIR
$1,150,000
Features:
Property Details
Remarks
One or more photo(s) has been virtually staged. Seller may consider buyer concessions if made in an offer & this property qualifies for a credit up to $17,250 through the seller's preferred lender | Welcome to Versailles, where timeless style meets a top to bottom 2025 RENOVATION that redefines luxury living! Taken down to the studs and rebuilt with intention, this private POOL HOME is the one you have been waiting for. Major mechanical updates include: FULL REWIRE & ELECTRICAL (2025) | ALL NEW PLUMBING (2025) | WATER HEATER (2025) | Most windows replaced with HIGH END SLIDING GLASS DOORS (2025) | FRESH EXTERIOR PAINT (2025) | NEW ROOF (2023) | A/C (2014). Inside, the layout is bright, open and effortlessly liveable evidenced in the soaring ceilings and architectural details – including wood beam accents, a dramatic floor to ceiling fireplace, and a catwalk style second floor that creates an elevated yet inviting vibe. The great room connects the family room, kitchen, and dining areas, all with views to the pool and backyard thanks to an entire back wall of windows and sliding doors. The magazine worthy kitchen is equal parts chic and functional featuring solid wood two-tone cabinetry, an OVERSIZED ISLAND WITH BAR SEATING, high end appliances (including an INDUCTION COOKTOP!), and a CUSTOM WALK-IN PANTRY for all your storage needs. Just off the dining area, a cozy sunken living room adds additional versatile space for everyday living or entertaining. Your MAIN FLOOR OWNER’S SUITE is a spectacular retreat; light filled and spacious with a CUSTOM DESIGNED WALK-IN CLOSET and spa-caliber bathroom delivering ZERO ENTRY DUAL MOEN SHOWERS with digital temperature and pressure controls, and sleek finishes throughout. Upstairs, two generous bedrooms and a large guest bath with a free standing acrylic soaking tub and separate shower offer comfort and style for family or guests. Also noteworthy; your laundry room is outfitted with smart, space saving solutions that include a state of the art combination washer/dryer and abundant storage. Outside, your PRIVATE BACKYARD OASIS awaits – a large open air pool with brand new pavers and lush landscaping, all fully fenced on a .30 ACRE LOT with a covered lanai – plus mature trees, a convenient circular driveway and endless curb appeal to round out the exterior. Additional highlights; light-toned ENGINEERED HARDWARD FLOORS and UPGRADED TILE THROUGHOUT, ideal split bedroom layout, attic storage in the garage, an optional HOA and you are ZONED FOR TOP-RATED SCHOOLS. Lake Minnehaha is visible just across the street and you are only minutes from Maitland Blvd, I-4, 436 and the area’s best shopping, dining, several parks and tons of recreation. Style, substance and location, this home is the total package. Schedule your tour today and come experience quiet luxury with a modern edge in your new Maitland pool home!
Financial Considerations
Price:
$1,150,000
HOA Fee:
N/A
Tax Amount:
$11256
Price per SqFt:
$423.26
Tax Legal Description:
VERSAILLES 8/39 LOT 40
Exterior Features
Lot Size:
13142
Lot Features:
City Limits, Landscaped, Oversized Lot, Sidewalk, Paved
Waterfront:
No
Parking Spaces:
N/A
Parking:
Circular Driveway, Driveway, Garage Door Opener
Roof:
Shingle
Pool:
Yes
Pool Features:
In Ground
Interior Features
Bedrooms:
3
Bathrooms:
3
Heating:
Central, Heat Pump
Cooling:
Central Air
Appliances:
Dishwasher, Disposal, Dryer, Electric Water Heater, Exhaust Fan, Range, Range Hood, Refrigerator, Washer
Furnished:
No
Floor:
Hardwood, Tile
Levels:
Two
Additional Features
Property Sub Type:
Single Family Residence
Style:
N/A
Year Built:
1981
Construction Type:
Block, Frame, Wood Siding
Garage Spaces:
Yes
Covered Spaces:
N/A
Direction Faces:
Southeast
Pets Allowed:
Yes
Special Condition:
None
Additional Features:
Lighting, Private Mailbox, Rain Gutters, Sidewalk, Sliding Doors, Sprinkler Metered
Additional Features 2:
Buyer to verify leasing restrictions with city/county
Map
- Address941 VERSAILLES CIR
Featured Properties