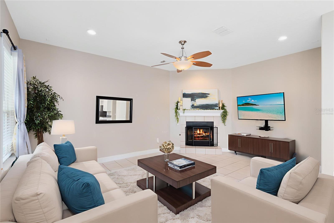
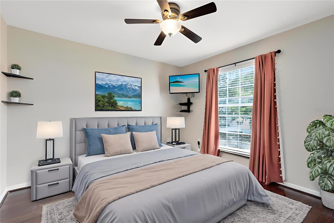
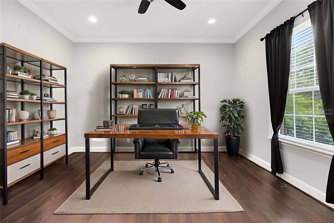
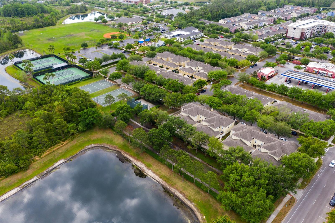
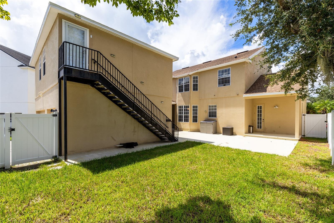
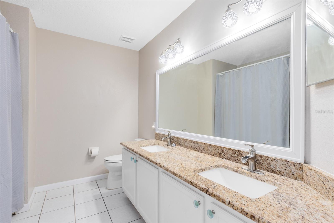
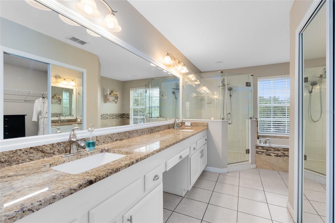
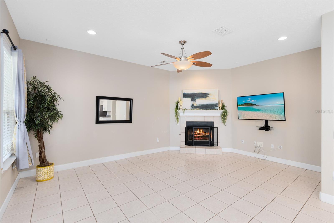
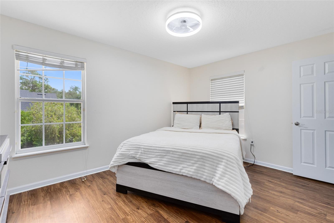
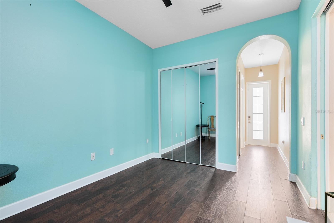
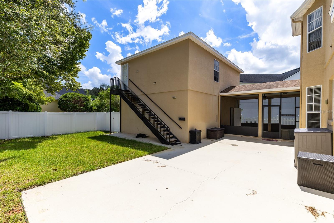
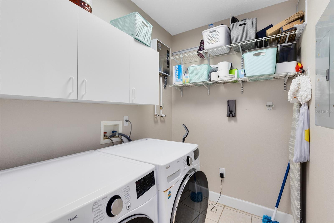
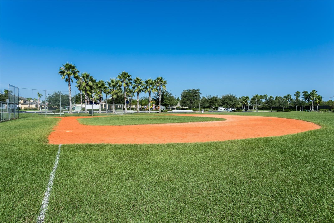
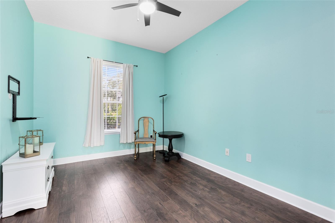
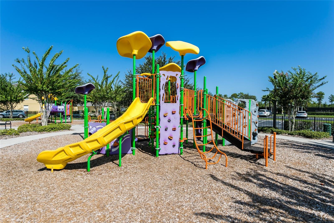
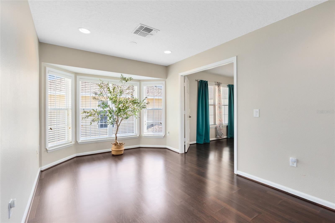
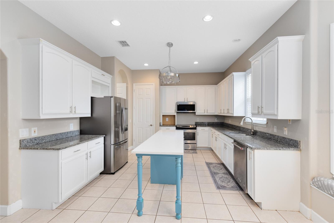
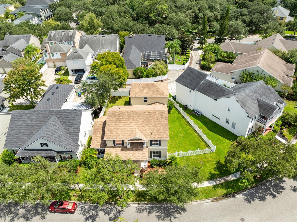
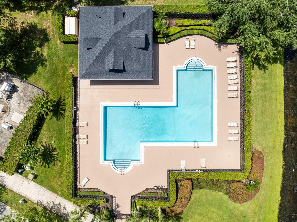
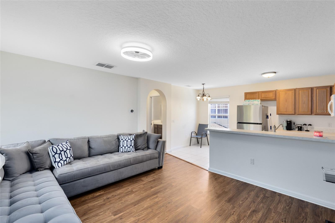
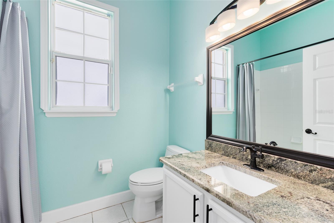
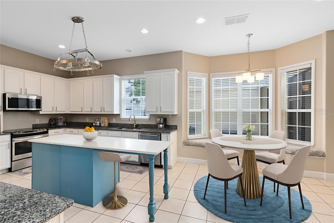
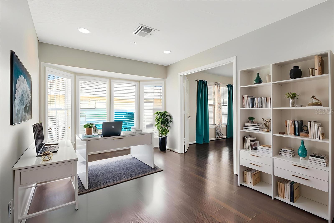
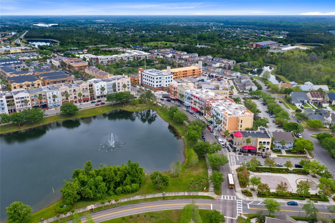
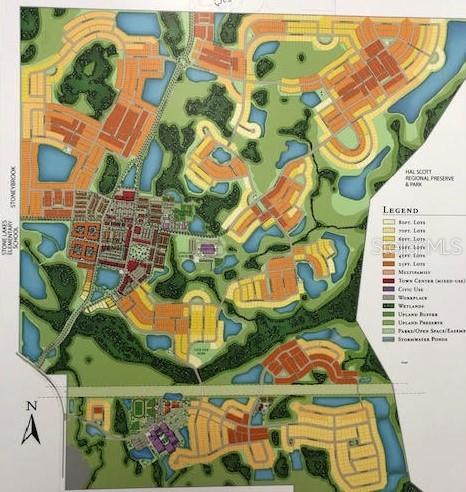
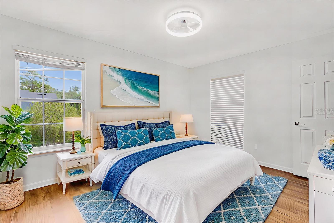
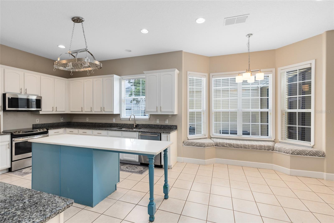
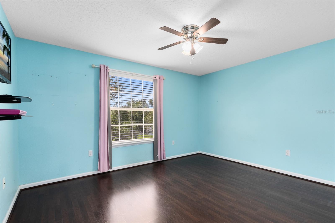
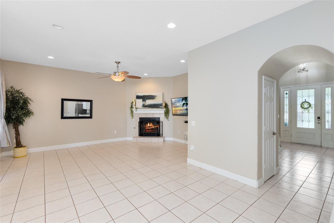
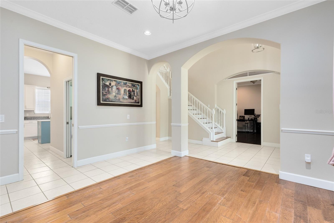
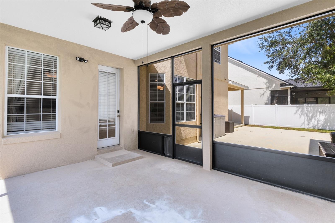
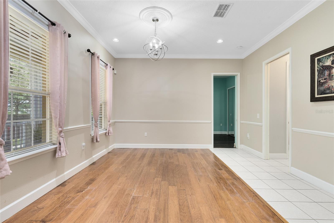
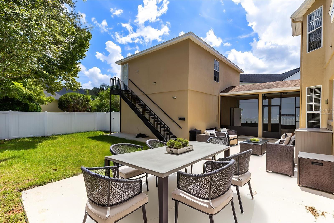
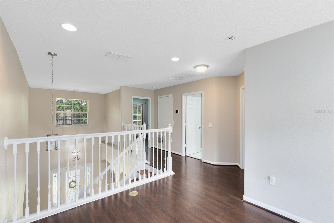
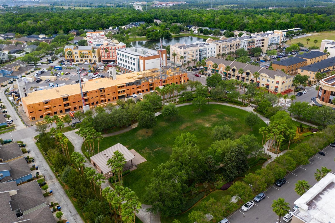
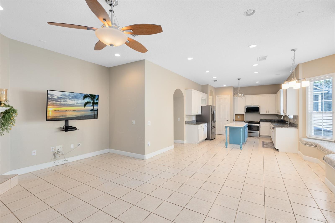
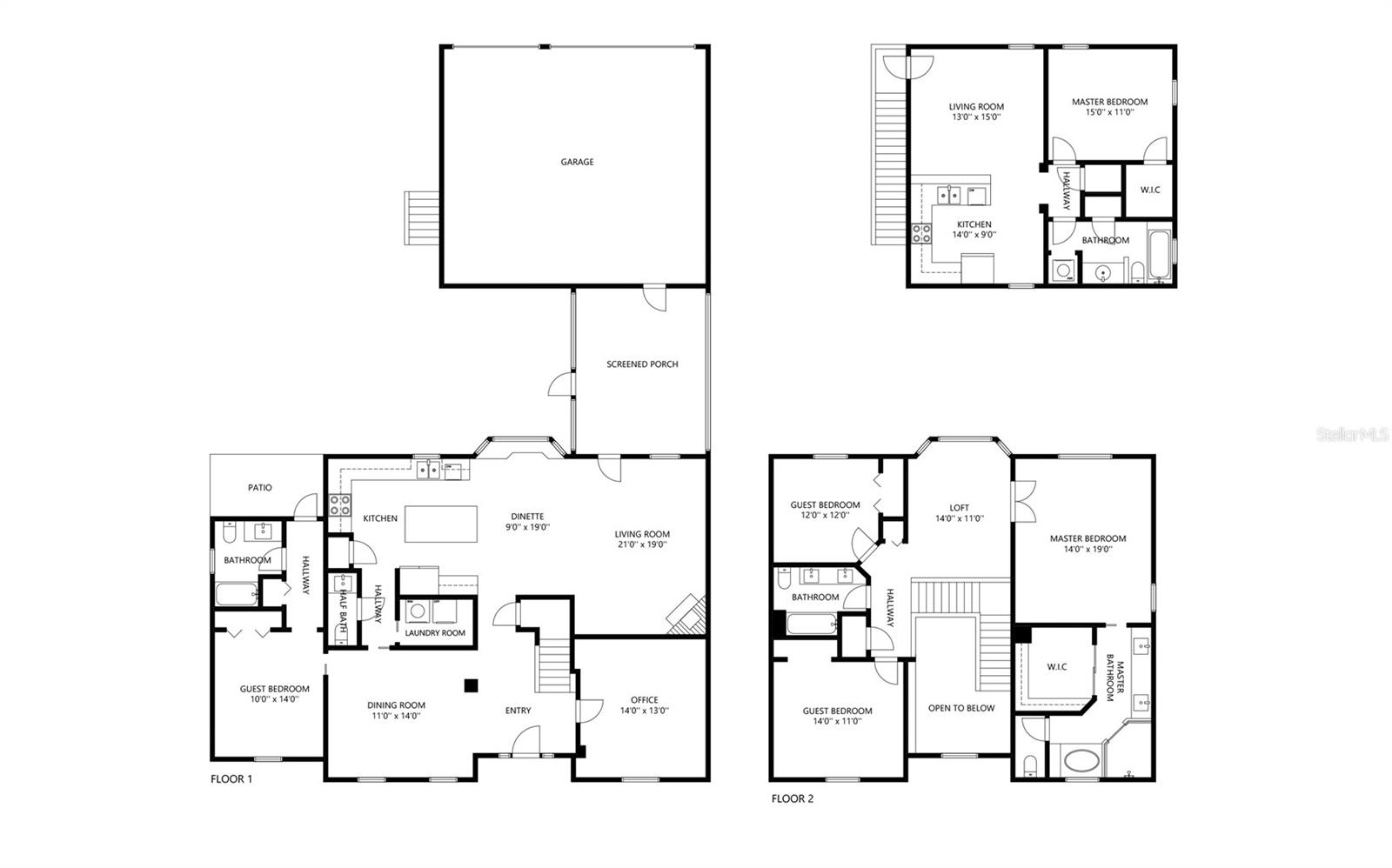
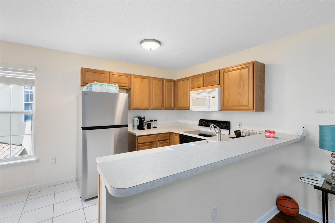
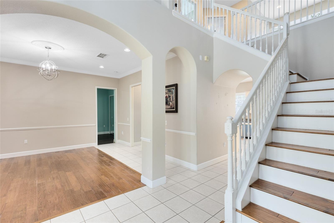
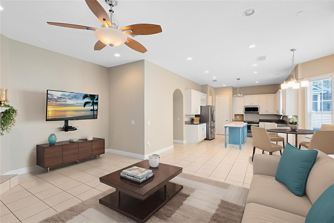
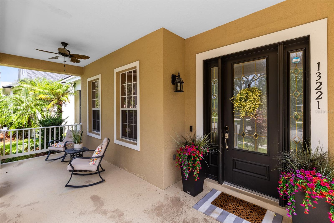
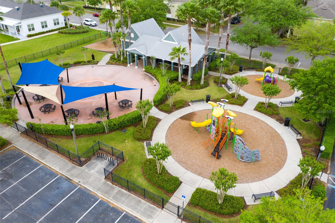
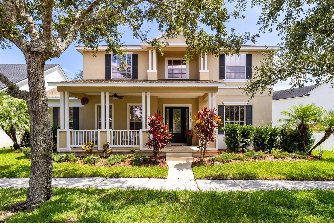
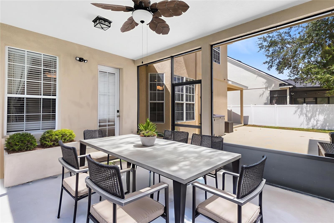
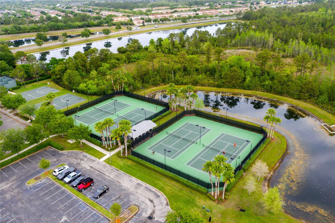
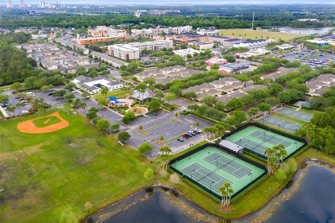
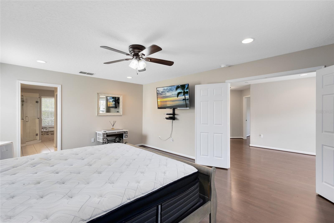
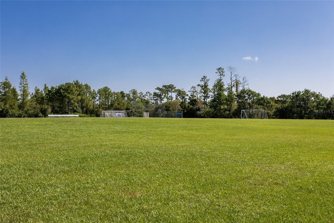
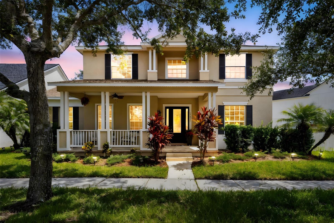
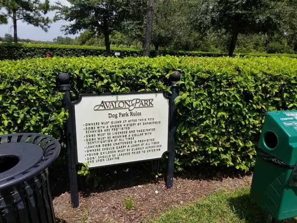
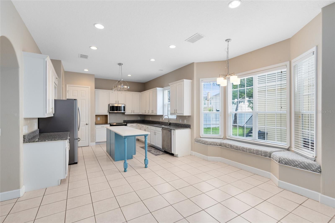
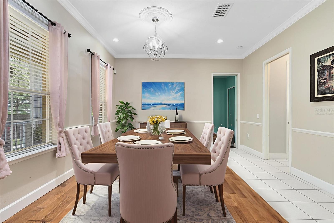
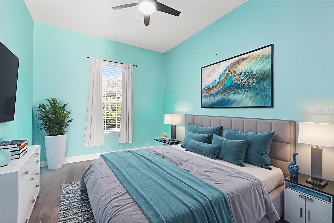
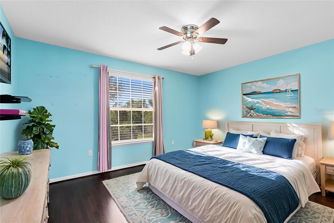
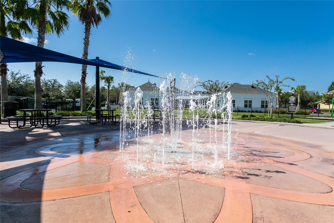
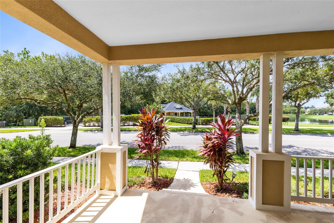
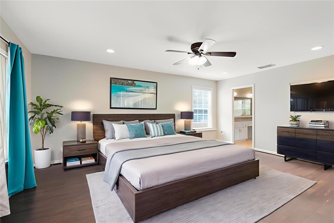
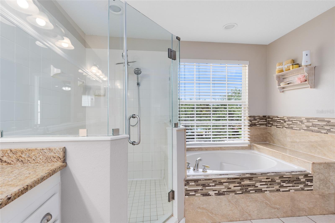
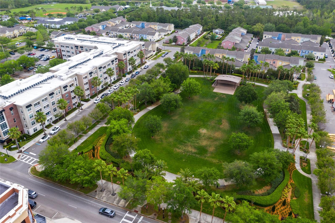
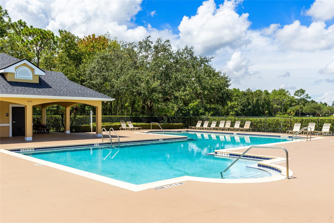
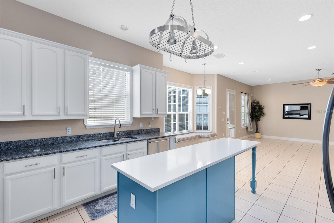
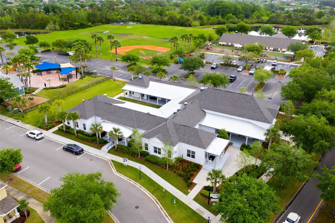
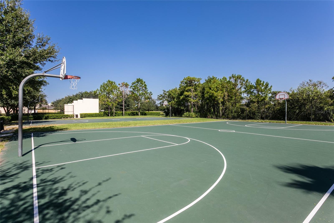
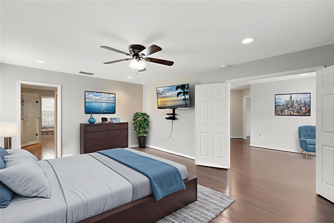
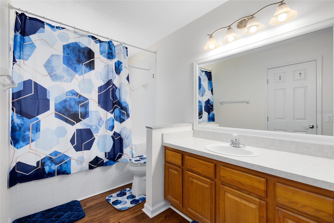
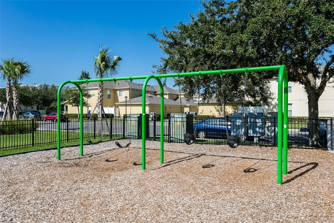
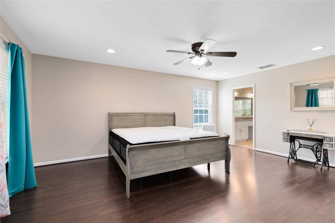
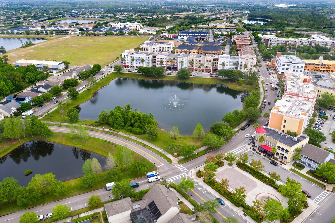
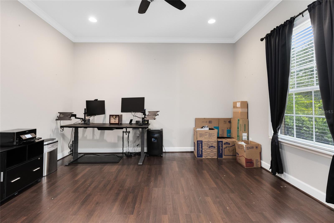
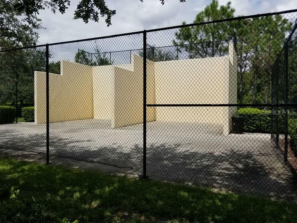
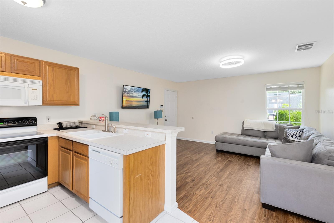
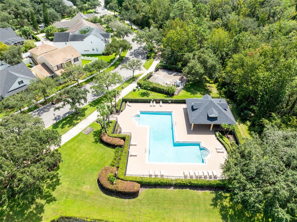
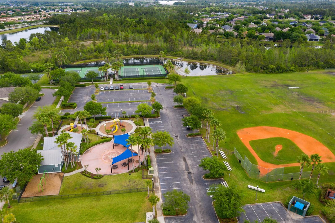
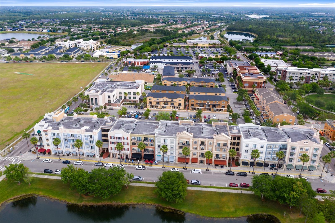
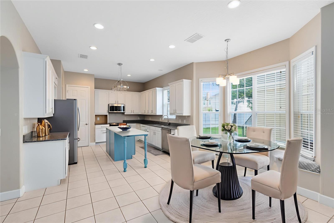
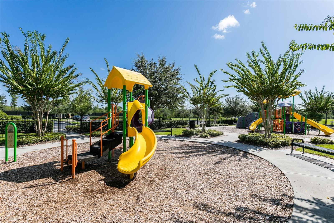
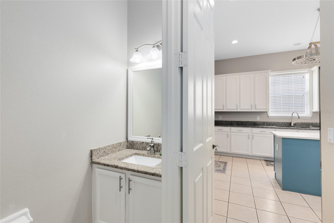
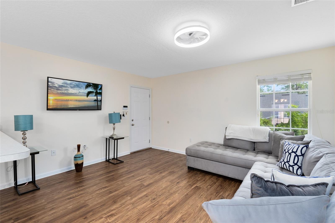
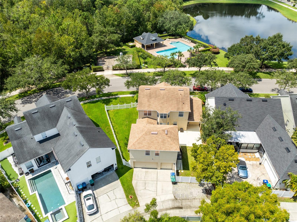
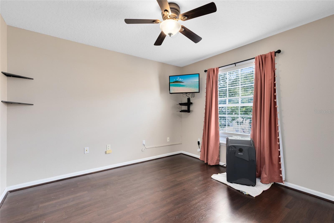
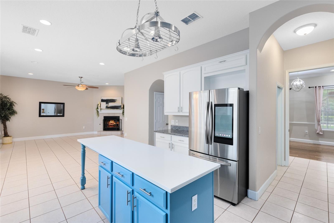
Active
13221 LAKE LIVE OAK DR
$750,000
Features:
Property Details
Remarks
One or more photo(s) has been virtually staged. Nestled in the heart of Avalon Park (Live Oak Village), one of East Orlando’s most vibrant and sought after communities known for its tree lined streets, parks, and small-town charm, this residence offers rare flexibility with a full main home plus a private apartment over the 3car garage. With tenants interested in staying, the apartment provides a unique opportunity for built in rental income or private space for extended family. The main home features 4 bedrooms, 3.5 baths, and 2,906 square feet of living space. At the front, a wide covered porch with a glass entry door invites you to sit back, relax, and take in the views of the pool, pond, and conservation area just across the street. Inside, the formal living room has been transformed into a dedicated office with crown molding, while the formal dining room sets the stage for gatherings with wood floors, crown molding, and chair rail detail. The family room centers around a gas fireplace and flows into the kitchen, where granite counters, stainless steel appliances, 42” wood cabinets with drawers, an island with breakfast bar, pot rack, and bay window with built in bench create a space that is both functional and welcoming. A full guest bedroom with an en suite pool bath, half bath, and laundry room with washer and dryer included complete the first floor. The upgraded staircase banister leads you to a large loft offering flexibility for a media room, playroom, or home gym. Two secondary bedrooms share a full bath with a dual granite vanity, while the primary suite features double door entry, a walk-in closet, and a spacious bathroom with granite vanities, a makeup area, a garden tub, and large seamless glass shower. The private apartment is located above the garage and includes a living room, bedroom, full kitchen with dinette, bathroom, and its own laundry with washer and dryer combo. Spanning about 660 square feet, it was fully updated in 2024 with new laminate flooring, appliances, screen door, and a dedicated 1.5-ton AC unit. A 2025 tankless water heater adds further convenience. Outdoor living is a highlight, with a generous fenced lot just shy of a quarter acre and a large rear patio that is partially covered and screened, connecting to the garage by a breezeway. Recent upgrades include a 5-ton AC (2024), microwave (2024), water softener (2024), Alexa enabled refrigerator (2021), as well as crown molding, pocket doors, and updated lighting and fans. And yes, the TVs convey. Bonus! This Avalon Park home delivers spacious living, thoughtful updates, and income potential, all on a prime lot in one of East Orlando’s most desirable communities. While the home offers solid mechanical upgrades and a flexible floor plan, it is priced with the understanding that it would benefit from fresh interior and exterior paint and cosmetic updates, allowing the next owner to truly make it their own. * Be sure to look at the floor plan, upgrade list, 3D pics and utility info. Avalon features a splash pad, community pools, gated playground w/ bathrooms, jogging/biking trails, dog park & football/soccer/baseball fields. Zoned for top-rated schools. Downtown Avalon provides shops, restaurants & professional services. Near Downtown Orlando, 528, 417 & 408, Waterford Lakes, UCF, Medical City, Lake Nona, Florida’s beaches & major attractions. Basic cable & internet included in HOA dues via Spectrum.
Financial Considerations
Price:
$750,000
HOA Fee:
424
Tax Amount:
$10025.91
Price per SqFt:
$210.32
Tax Legal Description:
AVALON PARK - (LIVE OAK VILLAGE PHASE 2 IN AVALON PARK 41/72 LOT 15 BLK G)
Exterior Features
Lot Size:
8694
Lot Features:
In County, Level, Sidewalk, Paved
Waterfront:
No
Parking Spaces:
N/A
Parking:
Alley Access, Driveway, Garage Door Opener, Garage Faces Rear
Roof:
Shingle
Pool:
No
Pool Features:
N/A
Interior Features
Bedrooms:
5
Bathrooms:
5
Heating:
Central, Electric
Cooling:
Central Air
Appliances:
Dishwasher, Disposal, Dryer, Electric Water Heater, Microwave, Range, Refrigerator, Tankless Water Heater, Washer
Furnished:
Yes
Floor:
Hardwood, Tile, Vinyl
Levels:
Two
Additional Features
Property Sub Type:
Single Family Residence
Style:
N/A
Year Built:
2001
Construction Type:
Block, Stucco
Garage Spaces:
Yes
Covered Spaces:
N/A
Direction Faces:
West
Pets Allowed:
No
Special Condition:
None
Additional Features:
Lighting, Sidewalk
Additional Features 2:
Buyer and buyers agent to verify all rules, fees and regulations with the HOA. All docs found at www.avalonparkpoa.com
Map
- Address13221 LAKE LIVE OAK DR
Featured Properties