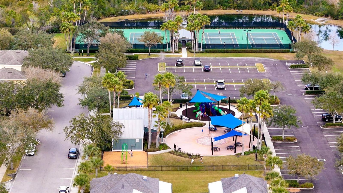
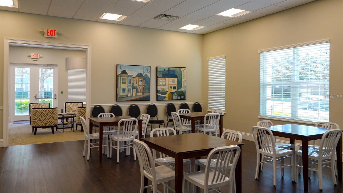
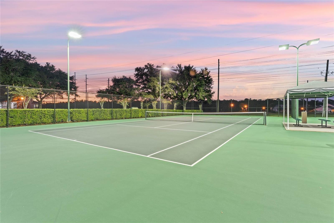
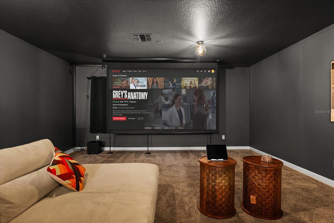
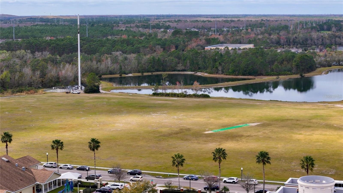
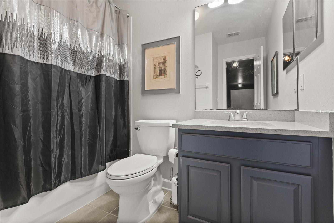
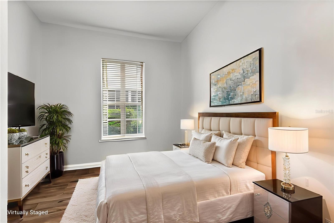
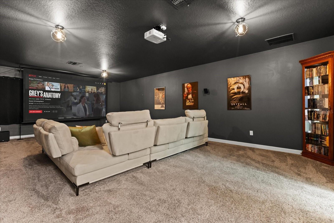
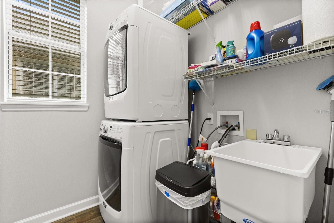
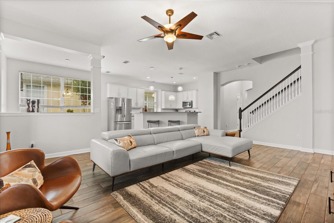
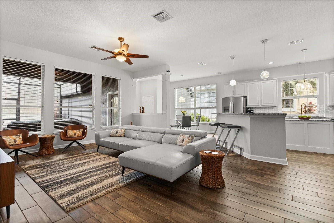
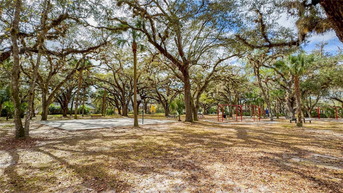
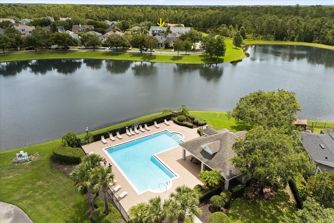
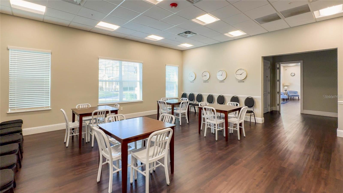
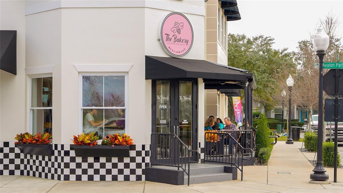
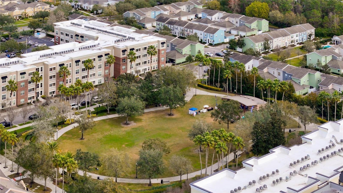
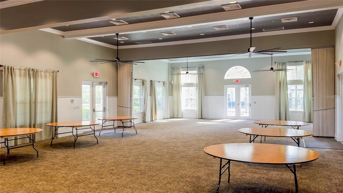
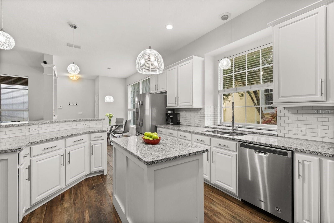
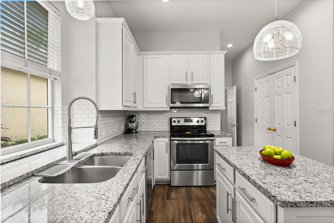
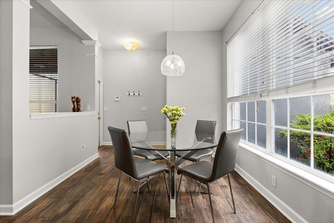
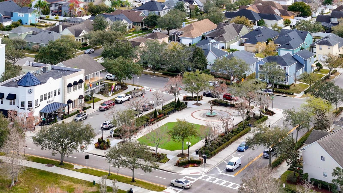
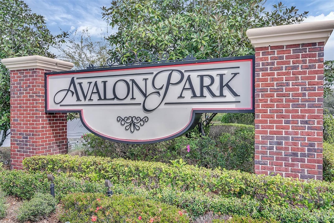
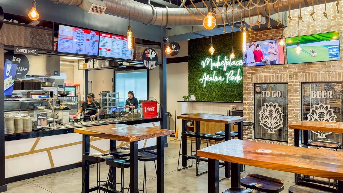
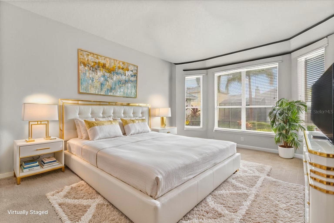
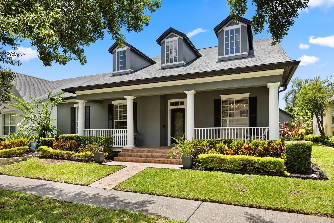
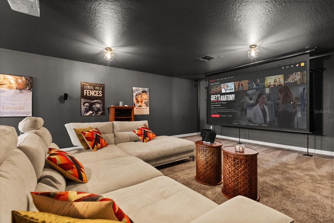
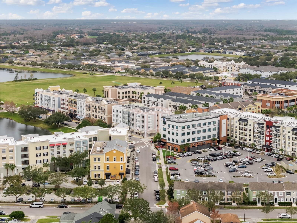
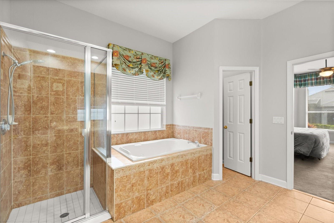
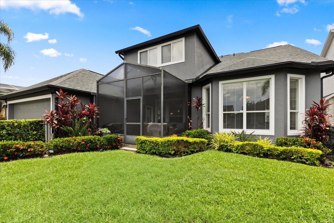
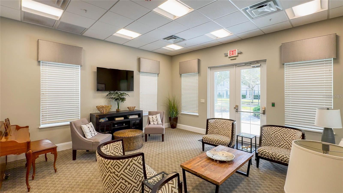
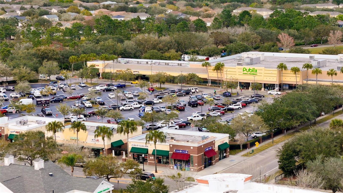
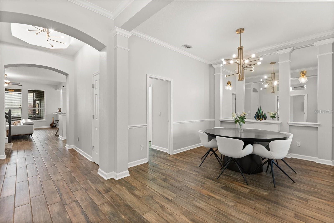
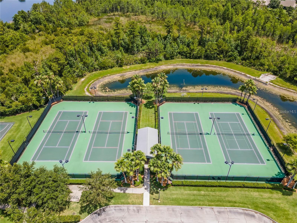
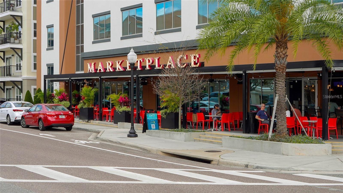
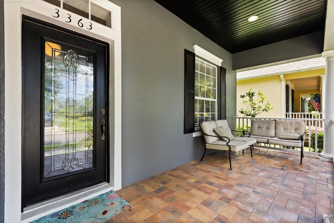
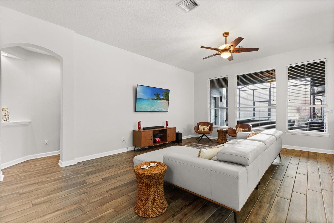
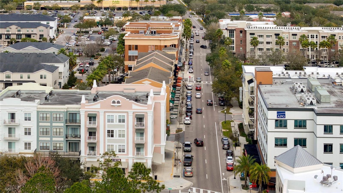
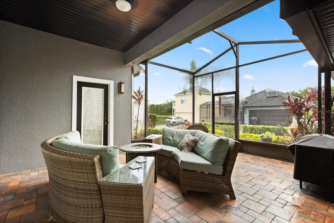
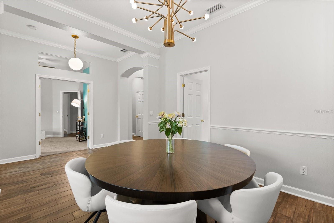
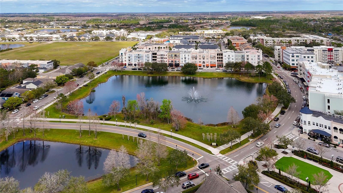
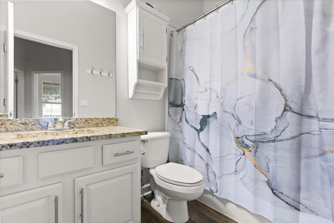
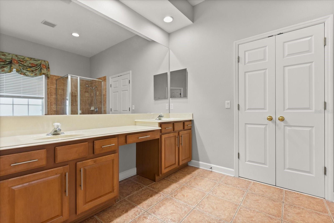
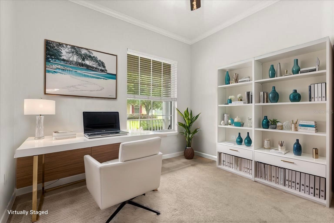
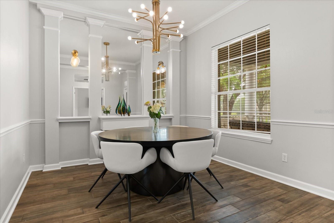
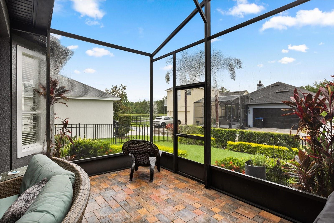
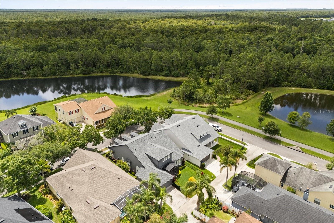
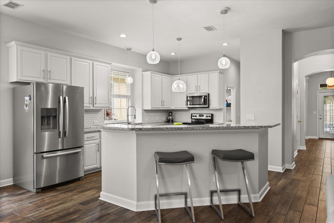
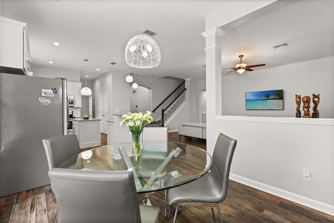
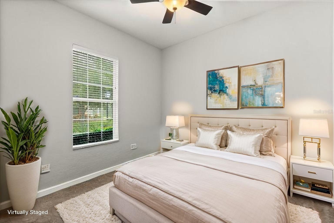
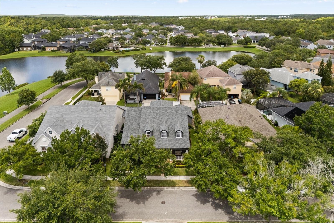
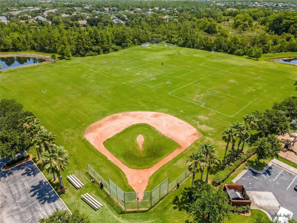
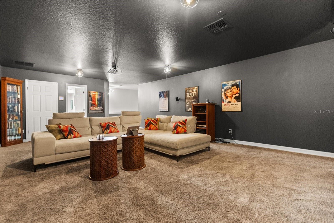
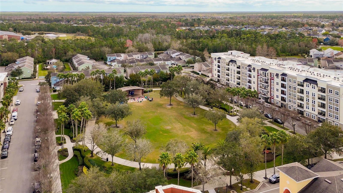
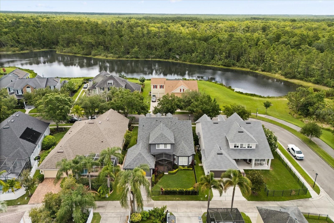
Active
3363 MORELYN CREST CIR
$625,000
Features:
Property Details
Remarks
One or more photo(s) has been virtually staged. Virtual Tour available! Imagine yourself having it all, right here in Avalon Park. The perfect-sized David Weekley home has all main living space and four bedrooms on the first level, the second level has a fully customized home theater room (seating, projector, screen & surround sound included!) with it's own full bathroom & A/C unit and can also be a 5th bedroom. The kitchen is fully updated, two of three bathrooms are updated, porcelain tile runs throughout most of the house, it has a 2022 Roof, A/C 1 2024 & A/C 2 2017, with meticulously manicured front, side, and rear landscaping, and also features custom pavers in the front porch and back screened porch as well. The house is nestled on the quietest street in River Haven, the 2nd Village of Avalon, surrounded by the pristine 8,000 acre Hal Scott Preserve. Avalon Park is well know for being a Top family-friendly community, with A-Rated Schools, both public and charter. Many events and activities occur in its Town Center each week, including 4 large events per year that feature fireworks and/or laser light shows, live entertainment, vendors, and fun for the whole family. The Town Center also features dozens of restaurants, coffee shoppes, bakeries, retail shoppes, professional service and education providers, 2 gyms, Publix, CVS, a gas station, multiple pre-schools, and a church. The community of 1,800 acres has many recreation facilities and plenty of green space, with paved bike trails, playgrounds, a splash pad, and every sports court imaginable. Need we say more? We are confident that this trophy house will become home to its next special owner very soon, so book a tour to experience it for yourself today!
Financial Considerations
Price:
$625,000
HOA Fee:
424
Tax Amount:
$3457
Price per SqFt:
$216.94
Tax Legal Description:
AVALON PARK VILLAGE 2 44/68 LOT 16 BLK I
Exterior Features
Lot Size:
6960
Lot Features:
N/A
Waterfront:
No
Parking Spaces:
N/A
Parking:
Garage Door Opener, Garage Faces Rear, Garage Faces Side
Roof:
Shingle
Pool:
No
Pool Features:
N/A
Interior Features
Bedrooms:
5
Bathrooms:
3
Heating:
Central, Electric
Cooling:
Central Air
Appliances:
Built-In Oven, Cooktop, Dishwasher, Disposal, Dryer, Electric Water Heater, Microwave, Refrigerator, Washer
Furnished:
Yes
Floor:
Carpet, Ceramic Tile, Tile
Levels:
Two
Additional Features
Property Sub Type:
Single Family Residence
Style:
N/A
Year Built:
2003
Construction Type:
Block, Stucco
Garage Spaces:
Yes
Covered Spaces:
N/A
Direction Faces:
East
Pets Allowed:
Yes
Special Condition:
None
Additional Features:
Balcony, Sidewalk
Additional Features 2:
Verify with HOA.
Map
- Address3363 MORELYN CREST CIR
Featured Properties