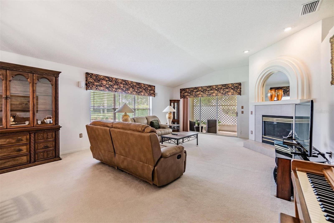
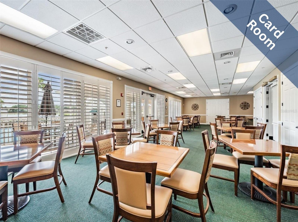
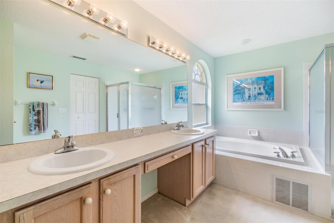
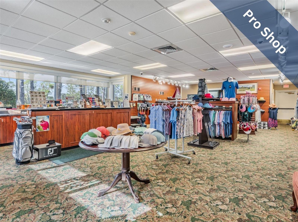
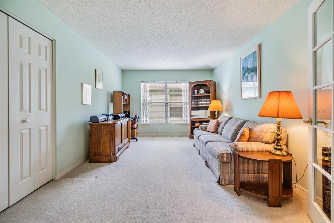
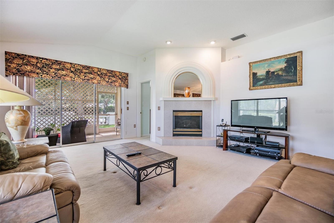
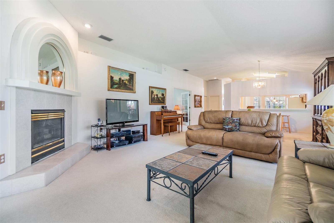
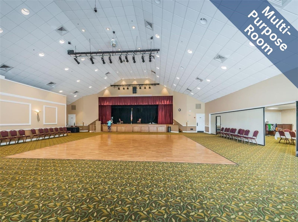
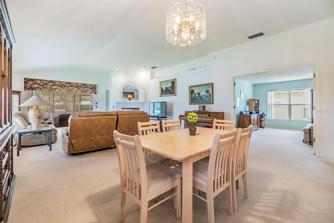
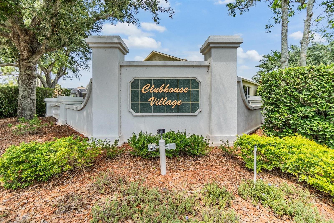
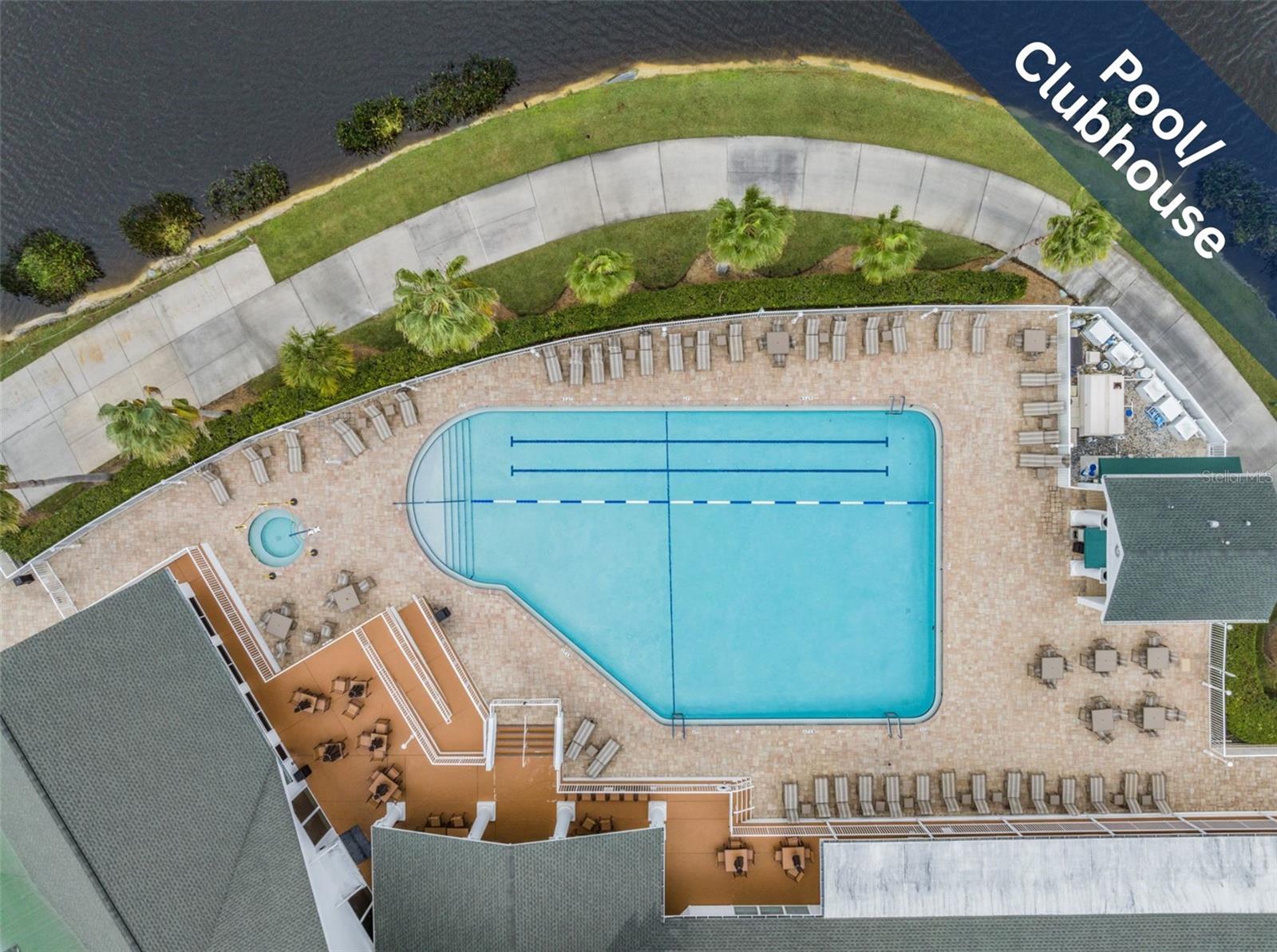
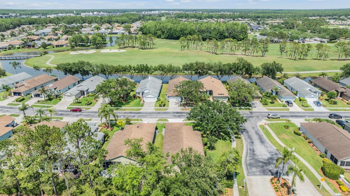
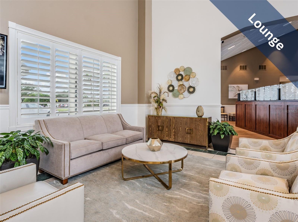
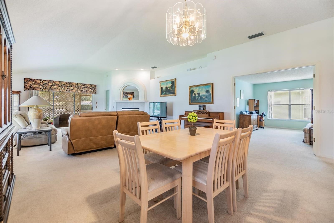
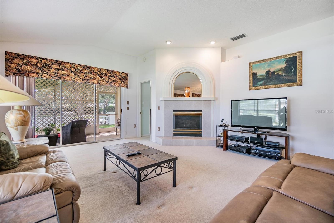
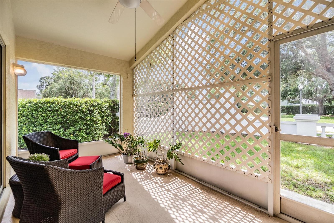
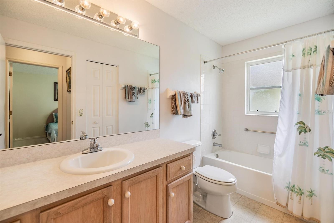
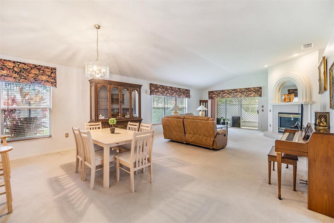
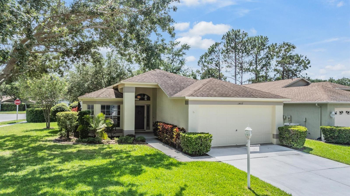
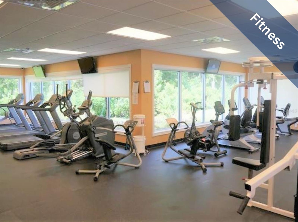
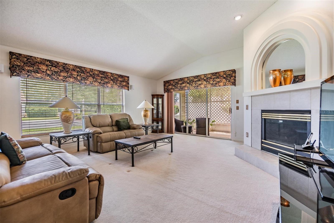
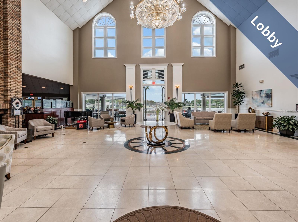
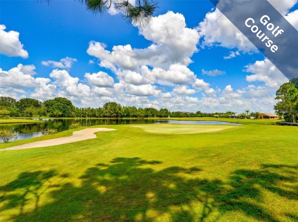
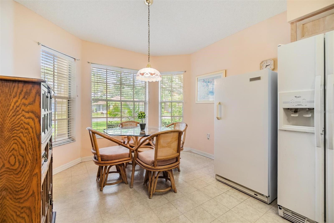
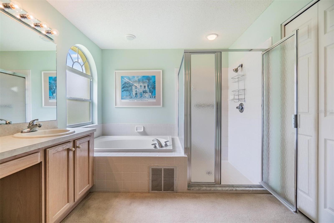
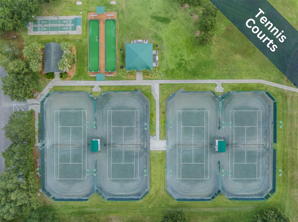
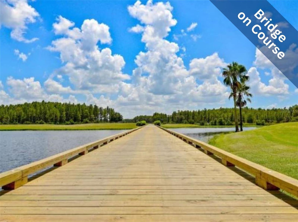
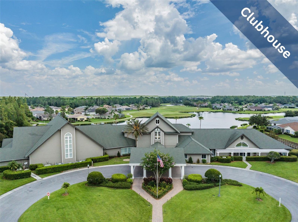
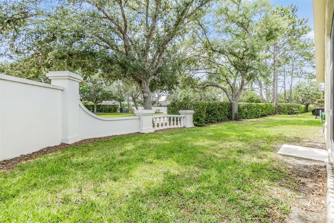
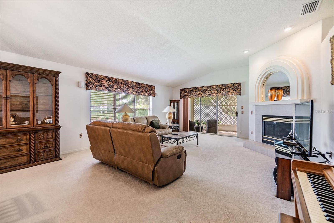
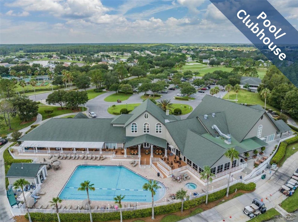
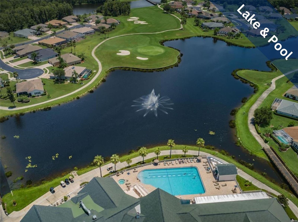
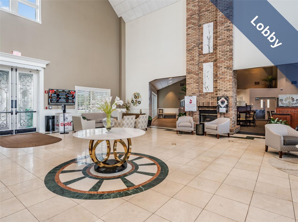
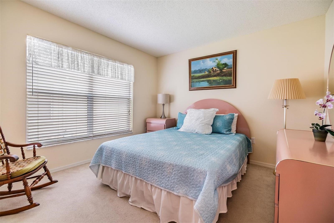
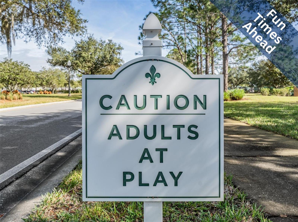
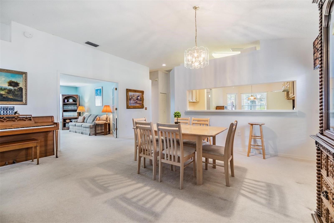
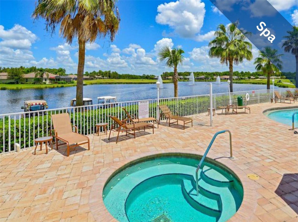
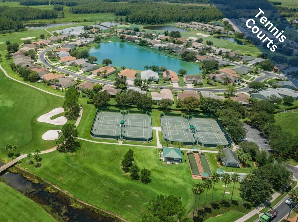
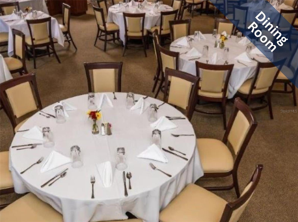
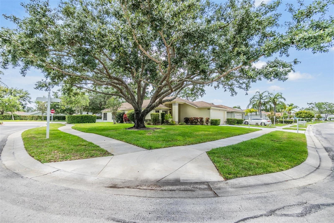
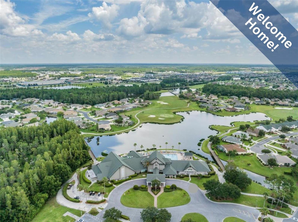
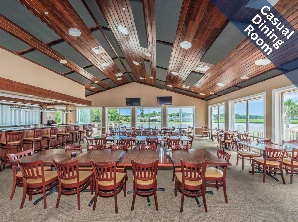
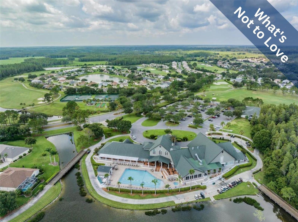
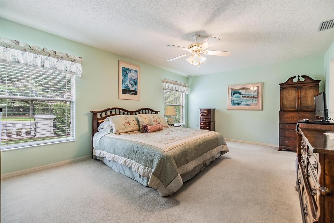
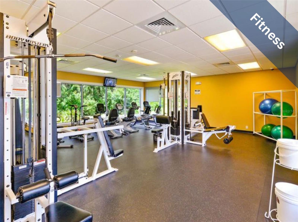
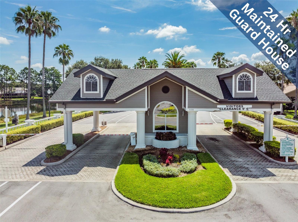
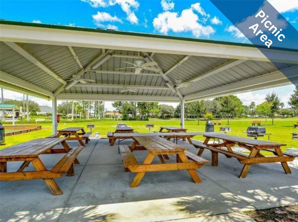
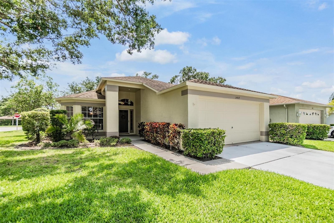
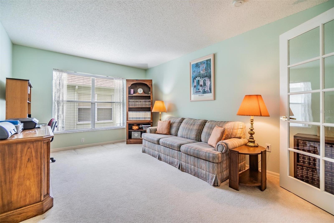
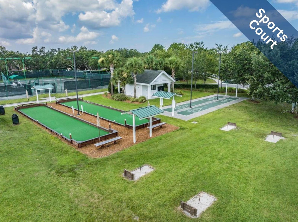
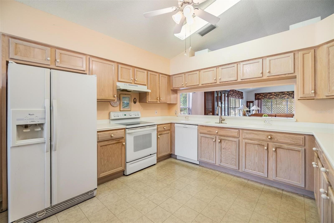
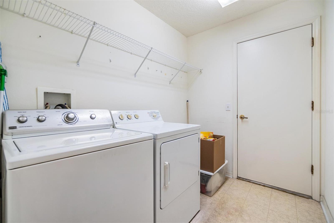
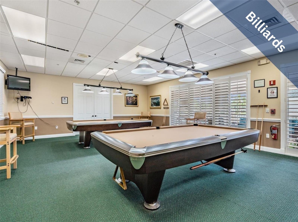
Active
1407 HICKORY MOSS PL
$325,000
Features:
Property Details
Remarks
Gorgeous majestic oak on a big corner lot gives a great first impression. This ever-popular large Stratford floor plan with a sunny interior, and neutral color palette, is the perfect canvas for your touch! An open and airy great room/dining area is great for entertaining. The kitchen boasts a large eat-in area and plenty of counter and cabinet space. Oversized master bedroom allows for a cozy reading nook; primary bathroom with a garden tub, oversized vanity for additional storage and step-in shower. The den is a perfect flexroom to make your own - it features French doors and a closet; the secondary bedroom will exceed your expectations. The lanai provides an outdoor living space for your patio furniture and BBQ. Priced to sell and a super value for your choice of cosmetic upgrades. 55 & FUN - LIVE THE HERITAGE SPRINGS LIFESTYLE - Resort style living at its absolute finest! Clubhouse with restaurant and bar, fitness, tennis, golf, cards, billiards, dancing and more! SUPERB TRINITY LOCATION, CLOSE TO BEACHES, DINING, SHOPPING, MEDICAL AND AIRPORT! Caution - Adults at Play!
Financial Considerations
Price:
$325,000
HOA Fee:
234
Tax Amount:
$3099
Price per SqFt:
$167.35
Tax Legal Description:
HERITAGE SPRINGS VILLAGE 8 PB 36 PGS 124-126 LOT 42 OR 4206 PG 1805
Exterior Features
Lot Size:
8057
Lot Features:
Corner Lot, Cul-De-Sac, Landscaped, Near Golf Course, Sidewalk, Street Dead-End
Waterfront:
No
Parking Spaces:
N/A
Parking:
N/A
Roof:
Shingle
Pool:
No
Pool Features:
N/A
Interior Features
Bedrooms:
3
Bathrooms:
2
Heating:
Electric
Cooling:
Central Air
Appliances:
Dishwasher, Dryer, Freezer, Microwave, Range, Refrigerator, Washer
Furnished:
No
Floor:
Carpet, Linoleum
Levels:
One
Additional Features
Property Sub Type:
Single Family Residence
Style:
N/A
Year Built:
1999
Construction Type:
Block, Stucco
Garage Spaces:
Yes
Covered Spaces:
N/A
Direction Faces:
Northeast
Pets Allowed:
Yes
Special Condition:
None
Additional Features:
Sidewalk, Sliding Doors
Additional Features 2:
Per HOA lease restrictions
Map
- Address1407 HICKORY MOSS PL
Featured Properties