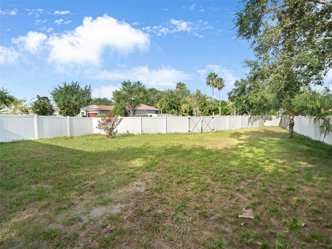
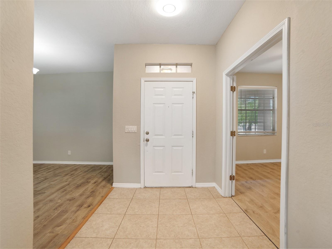
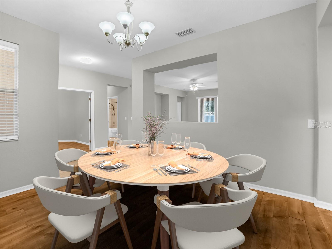
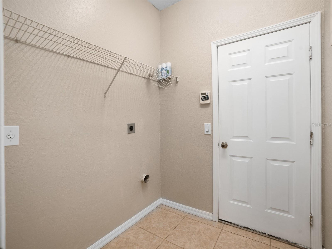
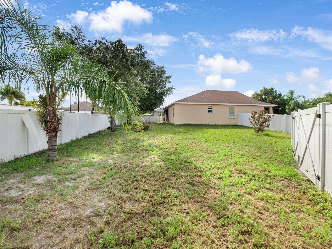
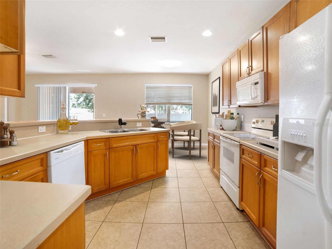
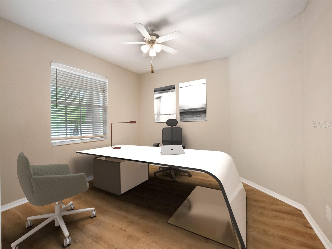
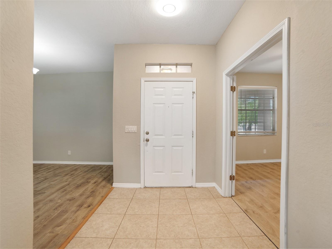
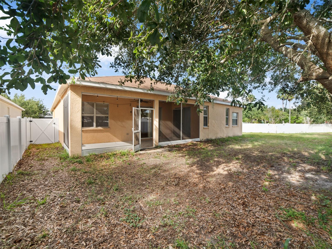
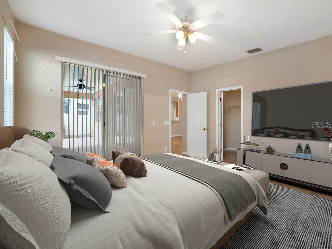
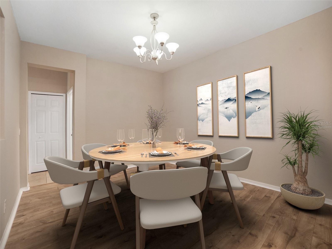
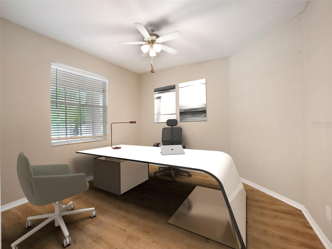
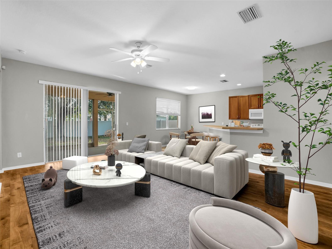
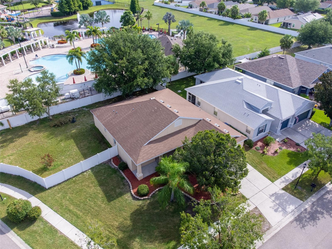
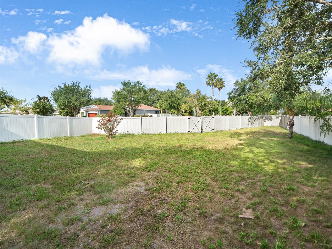
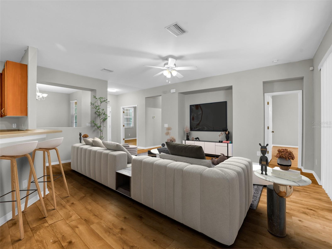
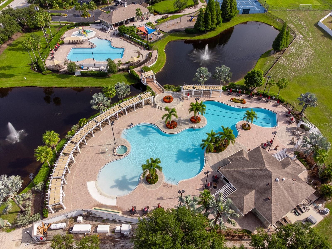
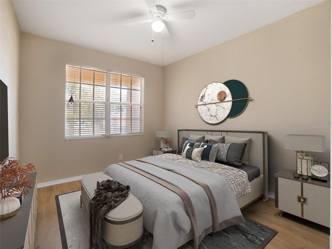
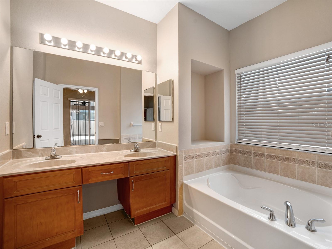
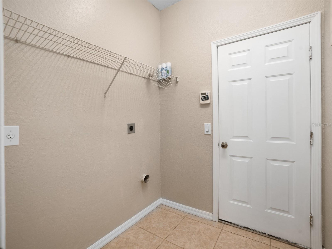
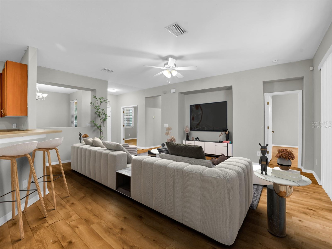
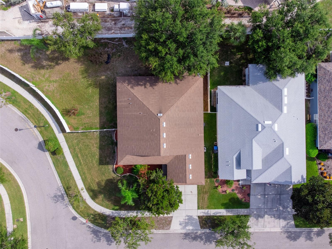
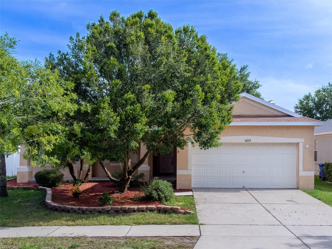
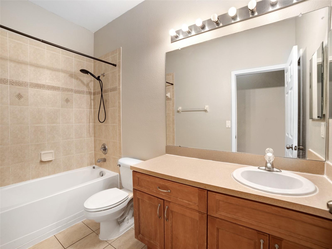
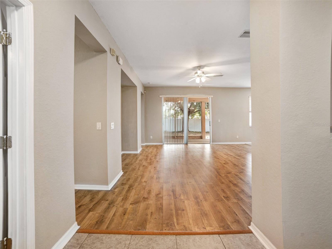
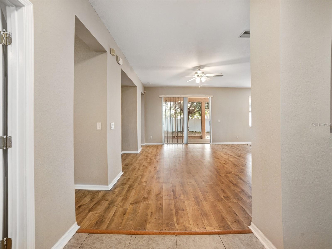
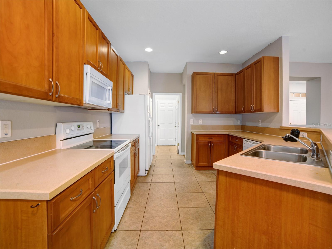
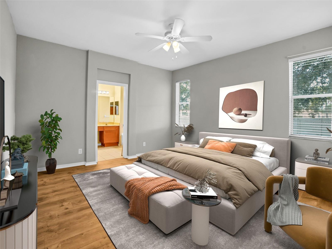
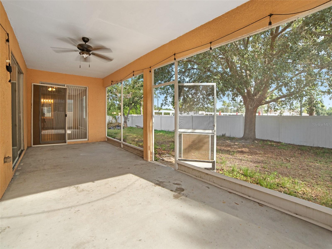
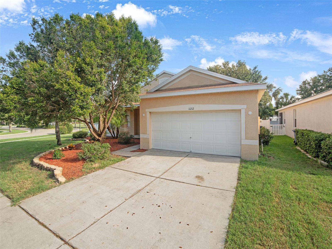
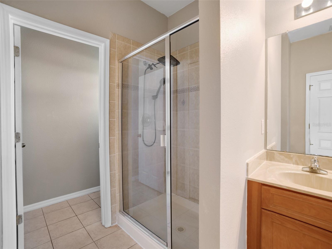
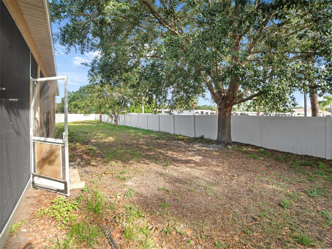
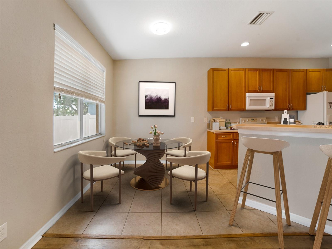
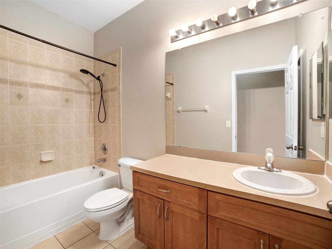
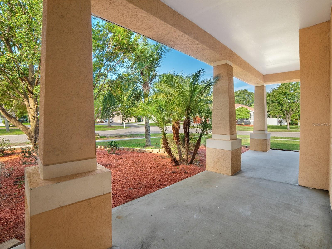
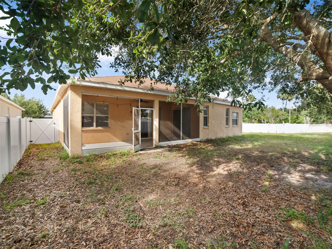
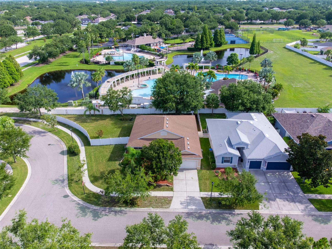
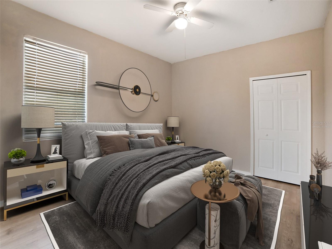
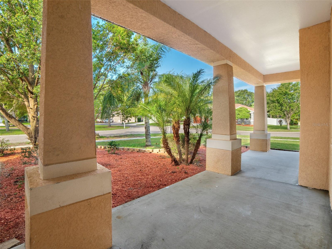
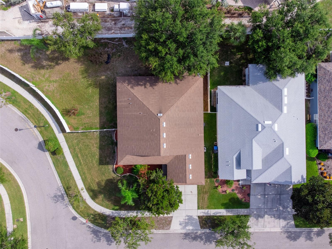
Active
11212 LAUREL BROOK CT
$365,000
Features:
Property Details
Remarks
One or more photo(s) has been virtually staged. LOOK NO FURTHER, your dream home awaits! This gorgeous 4 bedroom 2 bathroom home has 1,886 heated square ft. of beautifully well cared for living space. Situated on over a quarter of an acre corner lot with fenced yard. No backyard neighbors. Front porch. This open concept floor plan is perfect for entertaining and staying connected with everyone throughout the home. You will love the large master bedroom with oversized walk-in closet and master en-suite with a nice size walk in shower, and a soaking tub. The dual vanity has a cultured marble counter top with sit down space. This floorplan provides additional privacy with the 3 bedrooms located together (Split Plan). The secondary bedrooms share a bathroom with a tub/shower combo. The kitchen has tons of countertop and storage space. Your family will enjoy eating space at the breakfast bar and additional eating space in the kitchen. The HUGE, wide open Familyroom has sliding glass doors leading to the screened Lanai overlooking the backyard. This home has an open feel & offers volume ceilings to compliment the space. You will love the large sunburst windows throughout, that fill the home with natural light. Laundry room with access to garage. If you have been looking for the perfect home, search no more. The community has a water park, playground and HUGE swimming pool, Club House, Tennis Courts, Basketball courts and even Daycare centers just around the corner! This home is located just minutes to major highways including 301, Big Bend and I-75; a couple of miles away to grocery stores, restaurants, shopping. This home has it all!!! Call today for a private showing before it’s too late!! Freshly painted interior and new flooring.
Financial Considerations
Price:
$365,000
HOA Fee:
210
Tax Amount:
$7708
Price per SqFt:
$194.36
Tax Legal Description:
RIVERCREST PHASE 2 PARCEL K AND P LOT 1 BLOCK 31
Exterior Features
Lot Size:
11761
Lot Features:
Corner Lot, In County, Landscaped, Sidewalk, Paved
Waterfront:
Yes
Parking Spaces:
N/A
Parking:
Driveway, Garage Door Opener
Roof:
Shingle
Pool:
No
Pool Features:
N/A
Interior Features
Bedrooms:
4
Bathrooms:
2
Heating:
Central, Electric, Heat Pump
Cooling:
Central Air
Appliances:
Dishwasher, Disposal, Electric Water Heater, Microwave, Range, Refrigerator
Furnished:
No
Floor:
Ceramic Tile, Luxury Vinyl
Levels:
One
Additional Features
Property Sub Type:
Single Family Residence
Style:
N/A
Year Built:
2006
Construction Type:
Block, Stucco
Garage Spaces:
Yes
Covered Spaces:
N/A
Direction Faces:
South
Pets Allowed:
No
Special Condition:
None
Additional Features:
Lighting, Private Mailbox, Sidewalk, Sliding Doors
Additional Features 2:
Property can only be leased if HOA approves a permit.
Map
- Address11212 LAUREL BROOK CT
Featured Properties