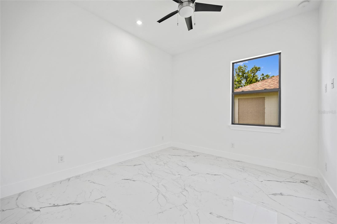
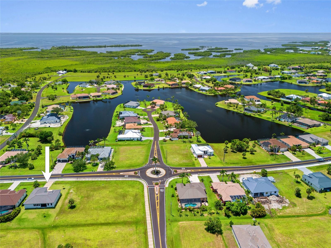
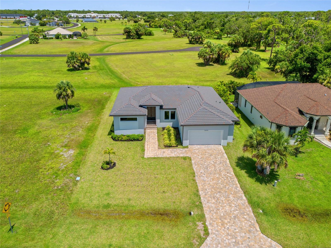
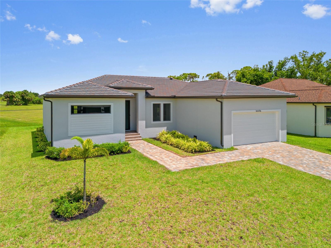
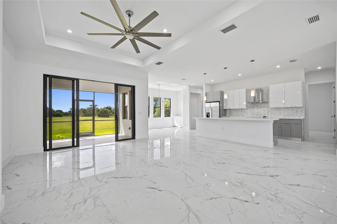
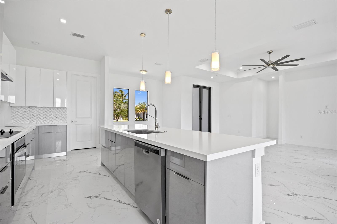
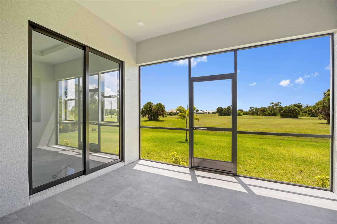
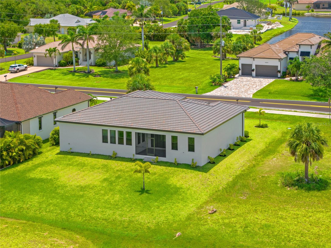
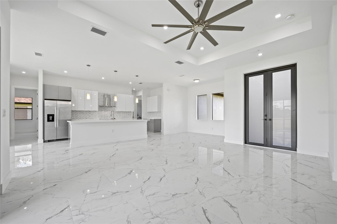
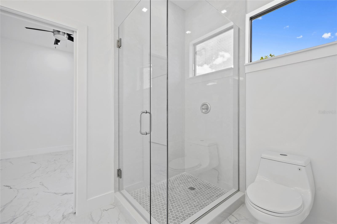
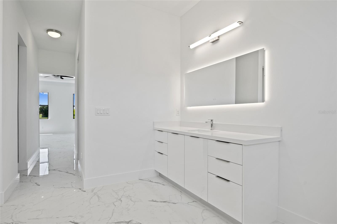
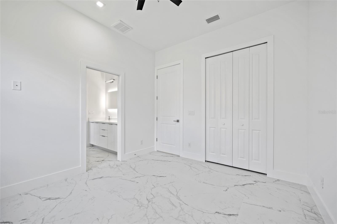
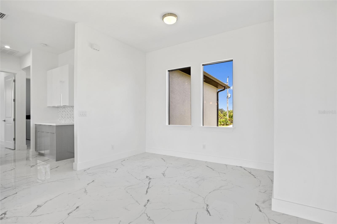
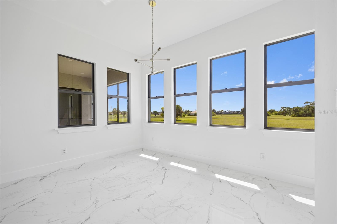
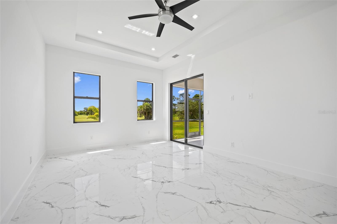
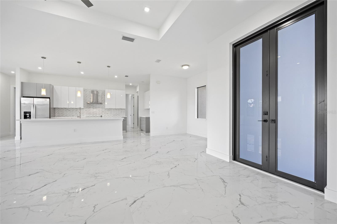
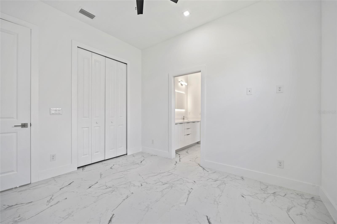
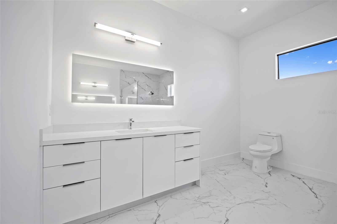
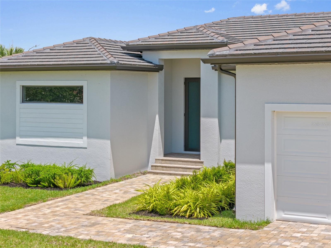
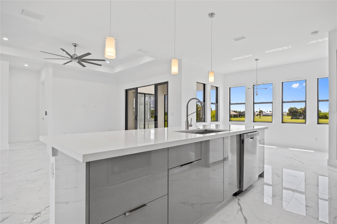
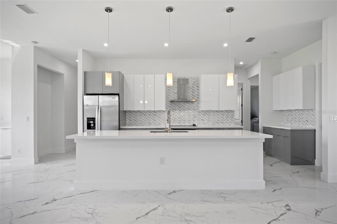
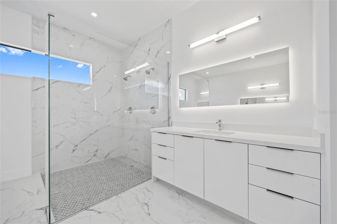
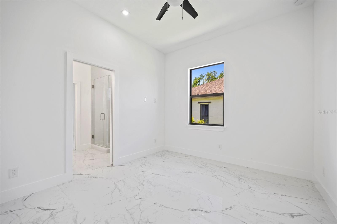
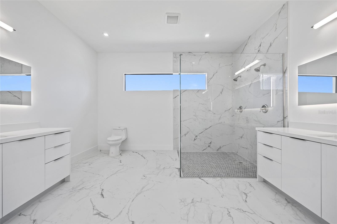
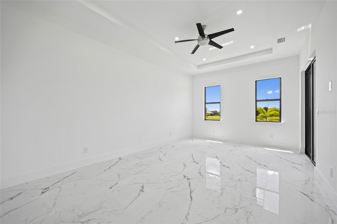
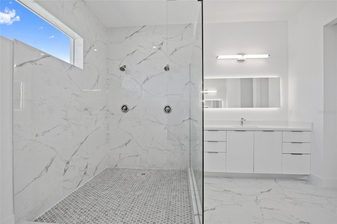
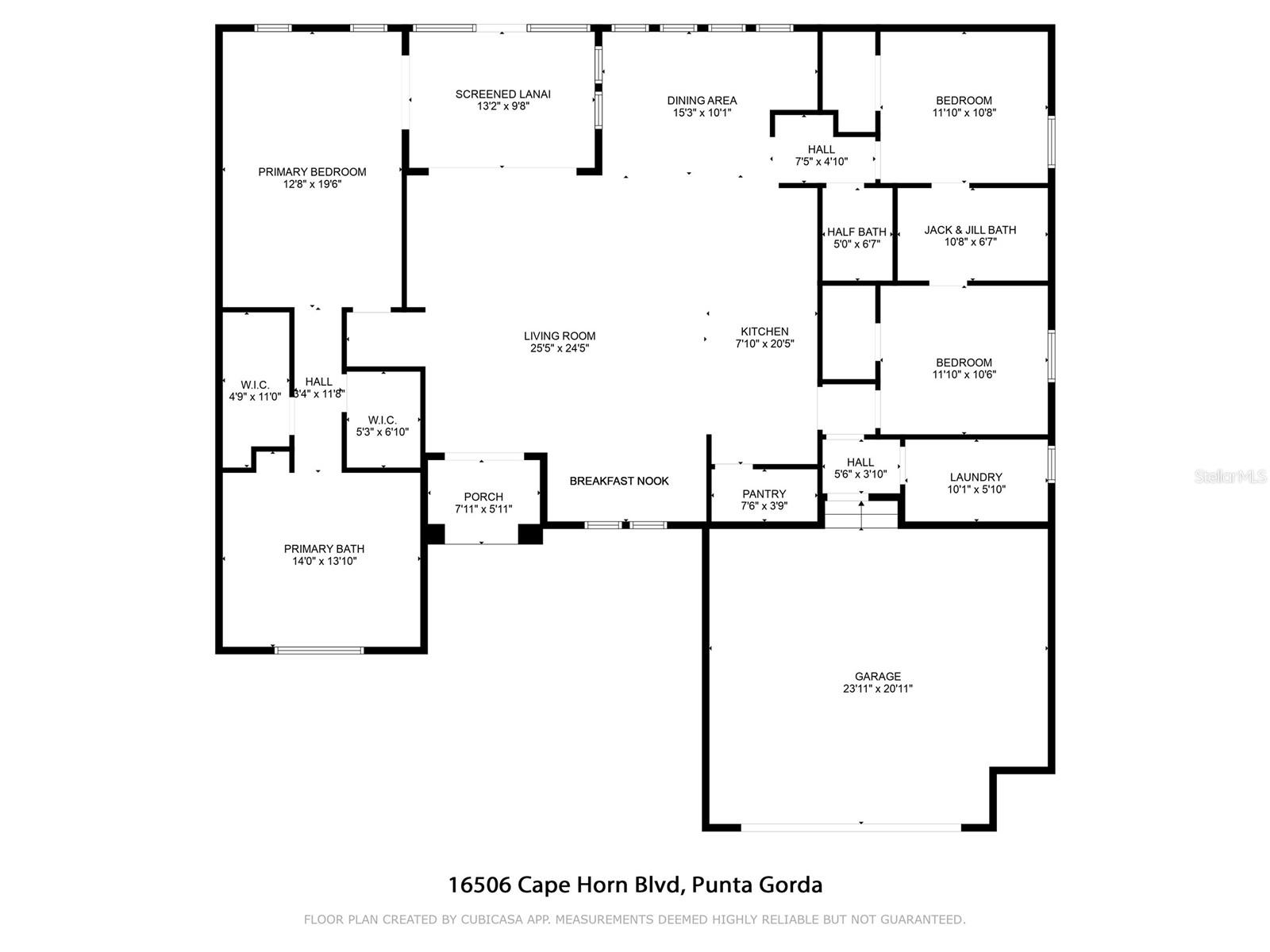
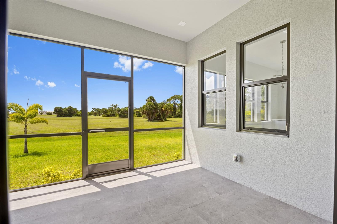
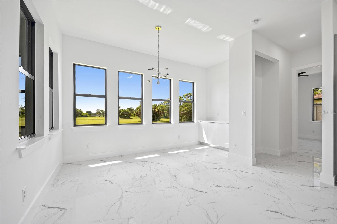
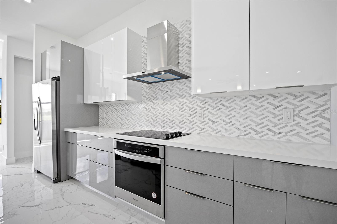
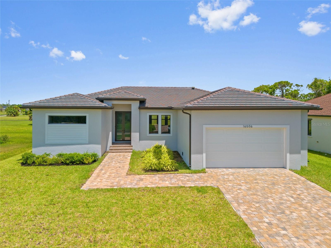
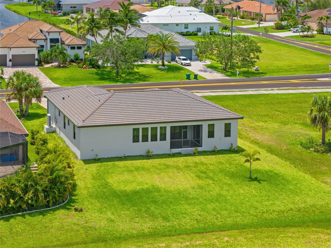
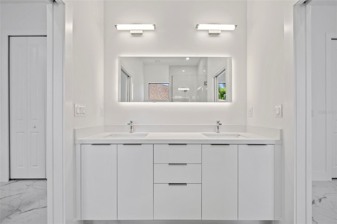
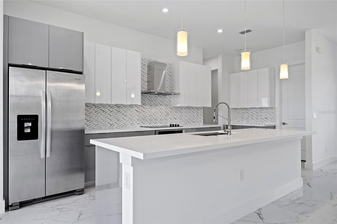
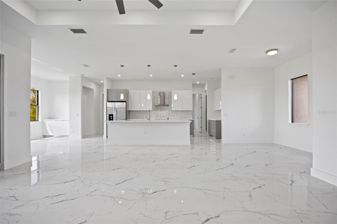
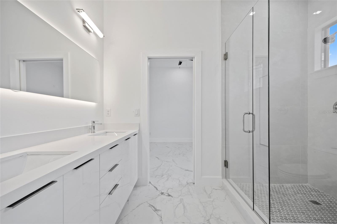
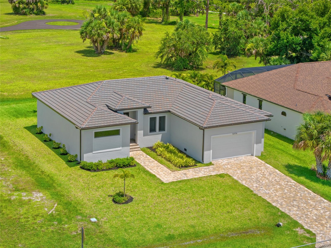
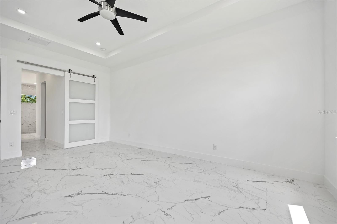
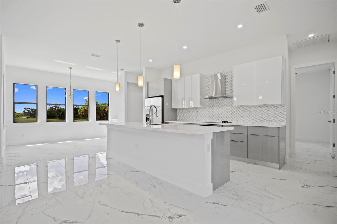
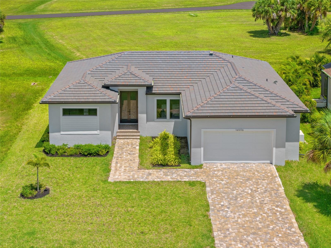
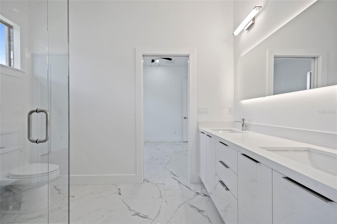
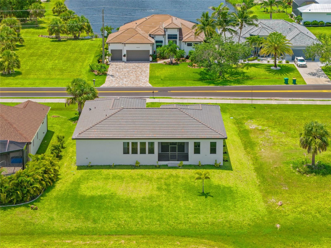
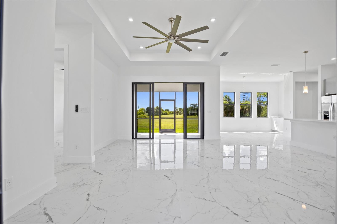
Active
16506 CAPE HORN BLVD
$419,000
Features:
Property Details
Remarks
NEW CONSTRUCTION!! BEAUTIFUL 3 BEDROOM, 2.5 BATH, 2 CAR GARAGE HOME IN BURNT STORE LAKES! Inviting contemporary open floor plan features over 2,100 square feet of living area, double door entry, high ceilings, ample natural lighting, and sliders to screen lanai. Step inside to open living and dining area with tile flooring and views of lanai and greenery. Chef’s kitchen features white cabinetry, Italian quartz countertops, stainless steel appliances, walk-in pantry, breakfast bar and large island perfect for entertaining guests. Generous primary bedroom boasts his and her walk-in closets, access to lanai and ensuite bath dual vanities, and large frameless walk-in shower. Split floor plan provides guests with plenty of privacy with 2 additional bedrooms and a full guest bath. Outside entertaining area features covered and screened lanai and yard space for future pool. Additional features include laundry room, irrigation system, paver driveway, and oversized 2 car garage. Best of both worlds, just 20 minutes from downtown Punta Gorda and 30 minutes from downtown Fort Myers. Additionally, it's close to the relaxed waterfront community of Burnt Store Marina, offering access to resort and golfing facilities, waterfront dining, and entertainment. It is conveniently located to the airport, restaurants, shopping and award-winning fishing and boating. Don't miss out on this opportunity! Schedule your private showing today!
Financial Considerations
Price:
$419,000
HOA Fee:
494
Tax Amount:
$931.62
Price per SqFt:
$198.3
Tax Legal Description:
PGI 021 0865 0003 PUNTA GORDA ISLES SEC21 BLK865 LT3 837/1662 1079/1976 2144/1407 2238/1 4163/1565 4732/909
Exterior Features
Lot Size:
9599
Lot Features:
Greenbelt, Landscaped, Paved
Waterfront:
No
Parking Spaces:
N/A
Parking:
Driveway, Garage Door Opener
Roof:
Tile
Pool:
No
Pool Features:
N/A
Interior Features
Bedrooms:
3
Bathrooms:
3
Heating:
Electric
Cooling:
Central Air
Appliances:
Built-In Oven, Cooktop, Dishwasher, Disposal, Dryer, Range Hood, Refrigerator, Washer
Furnished:
Yes
Floor:
Tile
Levels:
One
Additional Features
Property Sub Type:
Single Family Residence
Style:
N/A
Year Built:
2024
Construction Type:
Stucco
Garage Spaces:
Yes
Covered Spaces:
N/A
Direction Faces:
Northwest
Pets Allowed:
No
Special Condition:
None
Additional Features:
Rain Gutters, Sliding Doors
Additional Features 2:
See HOA documents for lease restrictions.
Map
- Address16506 CAPE HORN BLVD
Featured Properties