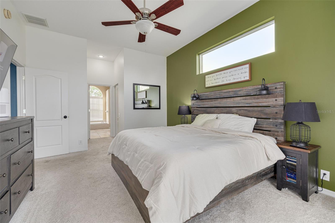
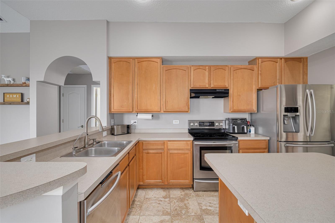
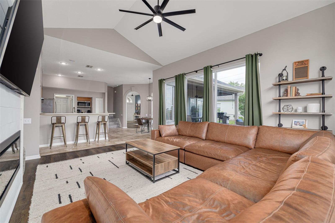
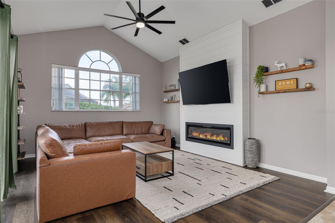
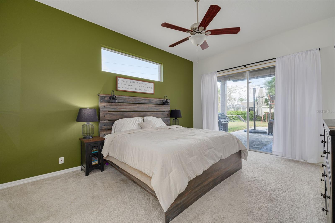
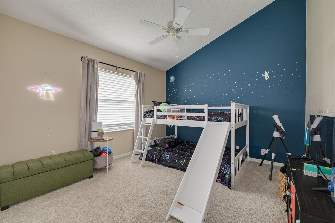
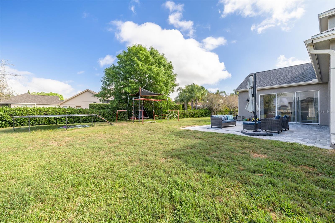
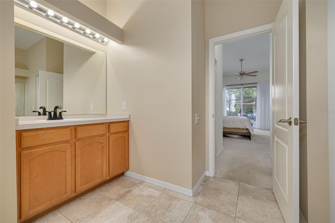
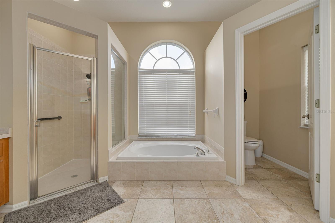
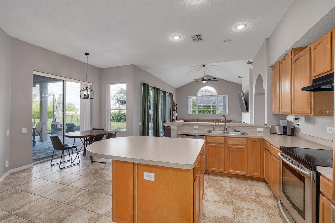
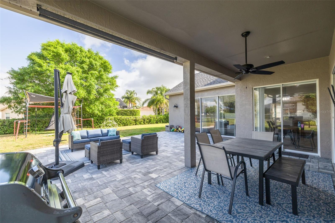
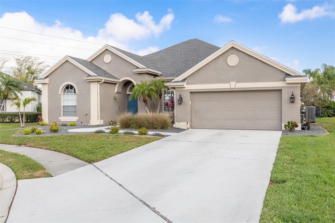
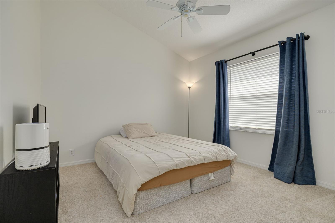
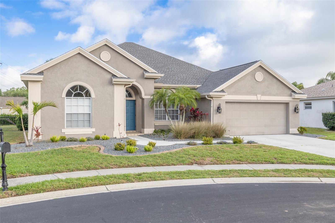
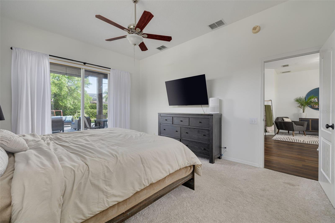
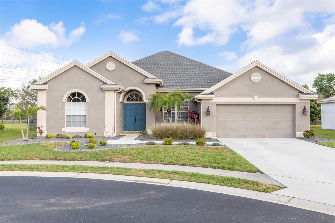
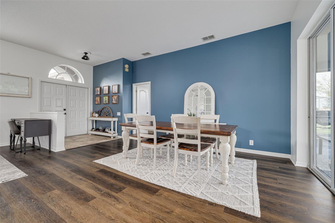
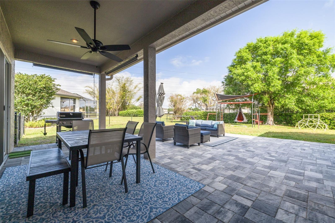
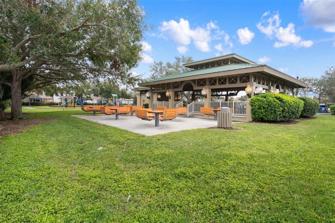
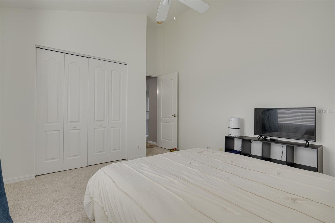
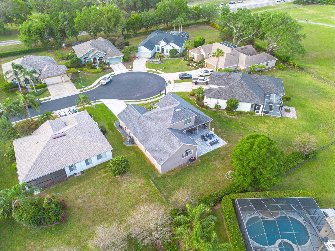
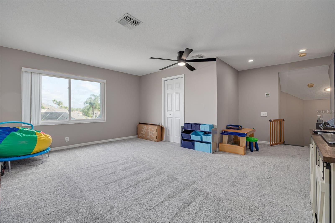
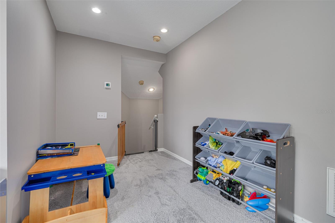
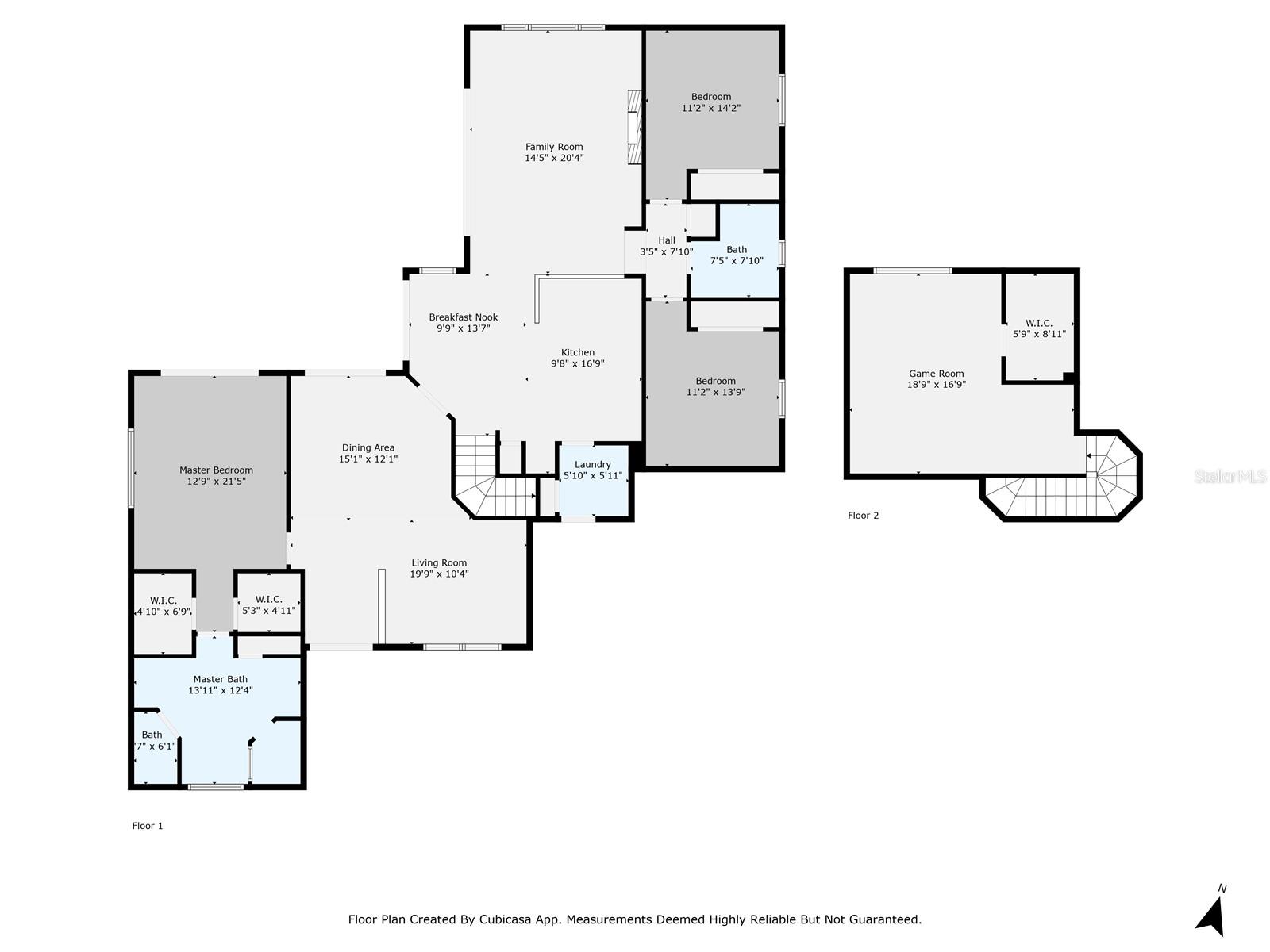
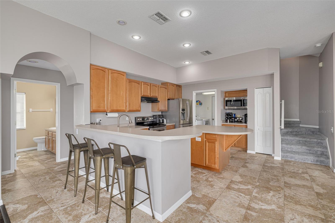
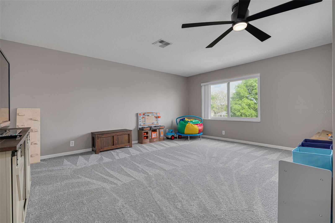
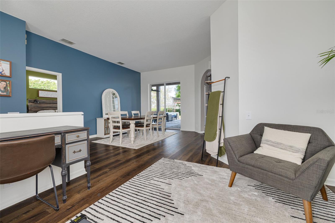
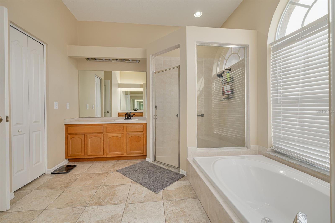
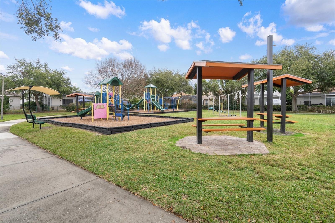
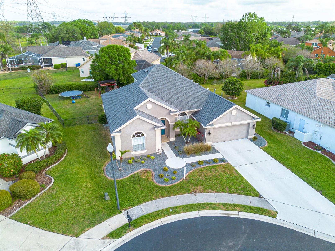
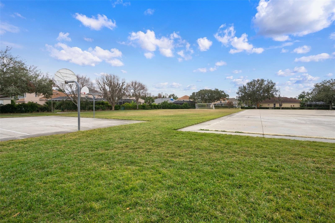
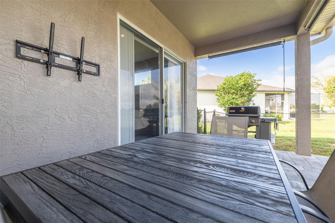
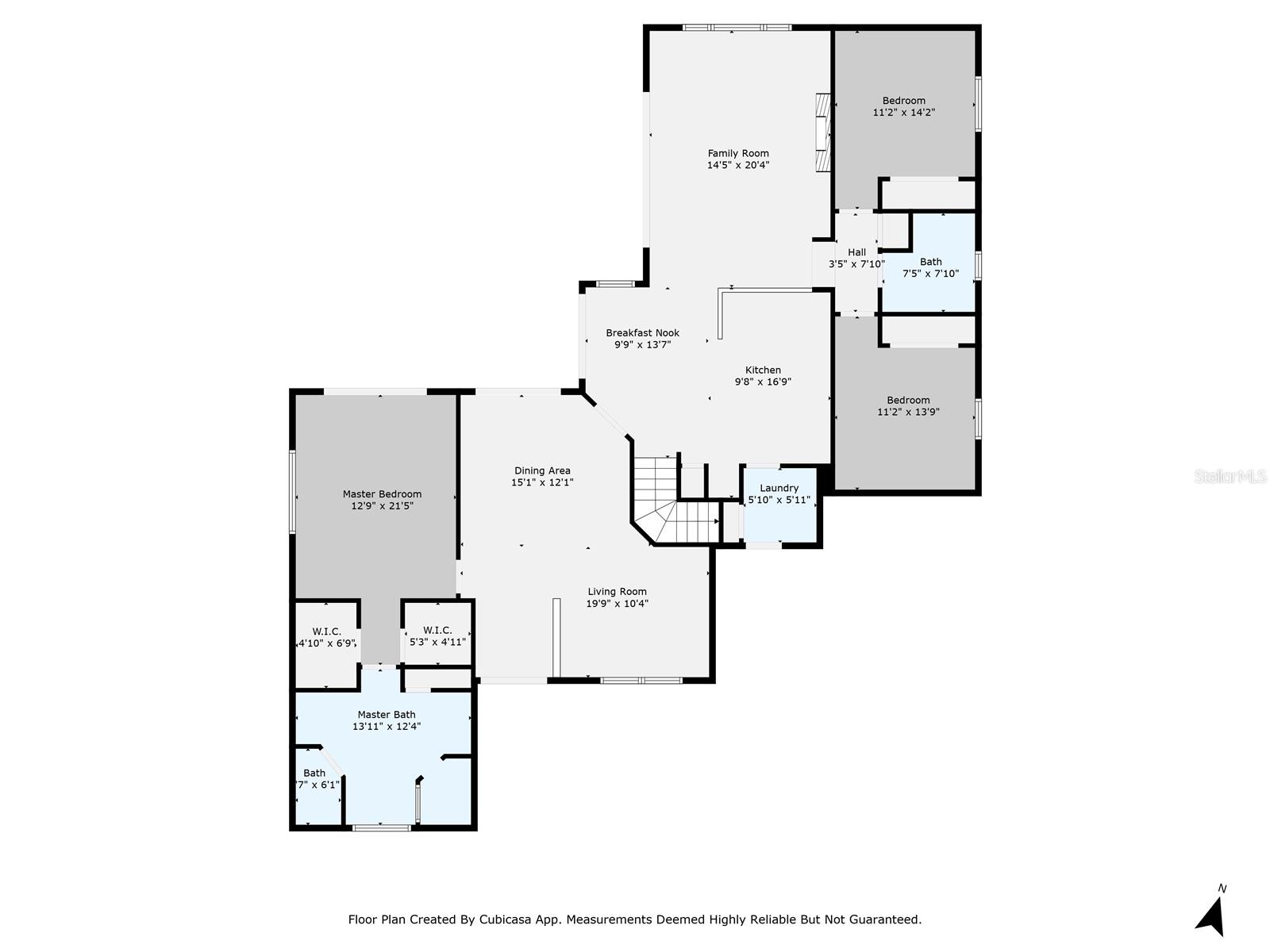
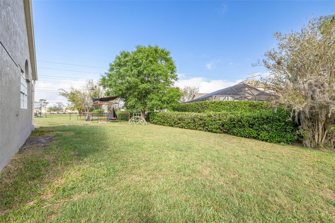
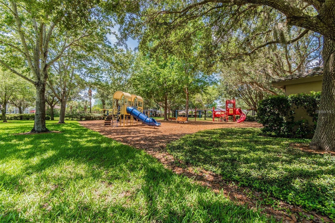
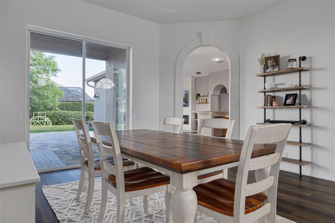
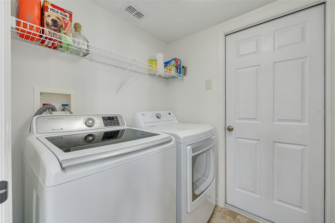
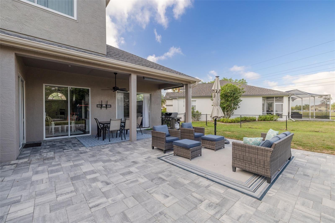
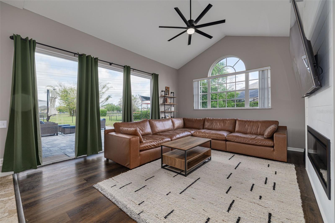
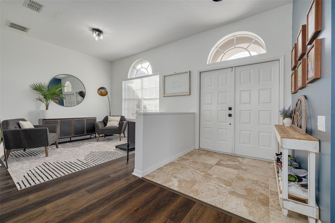
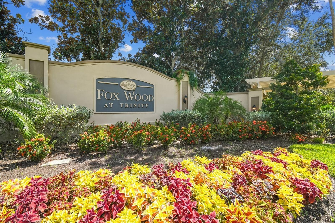
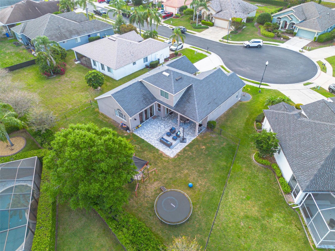
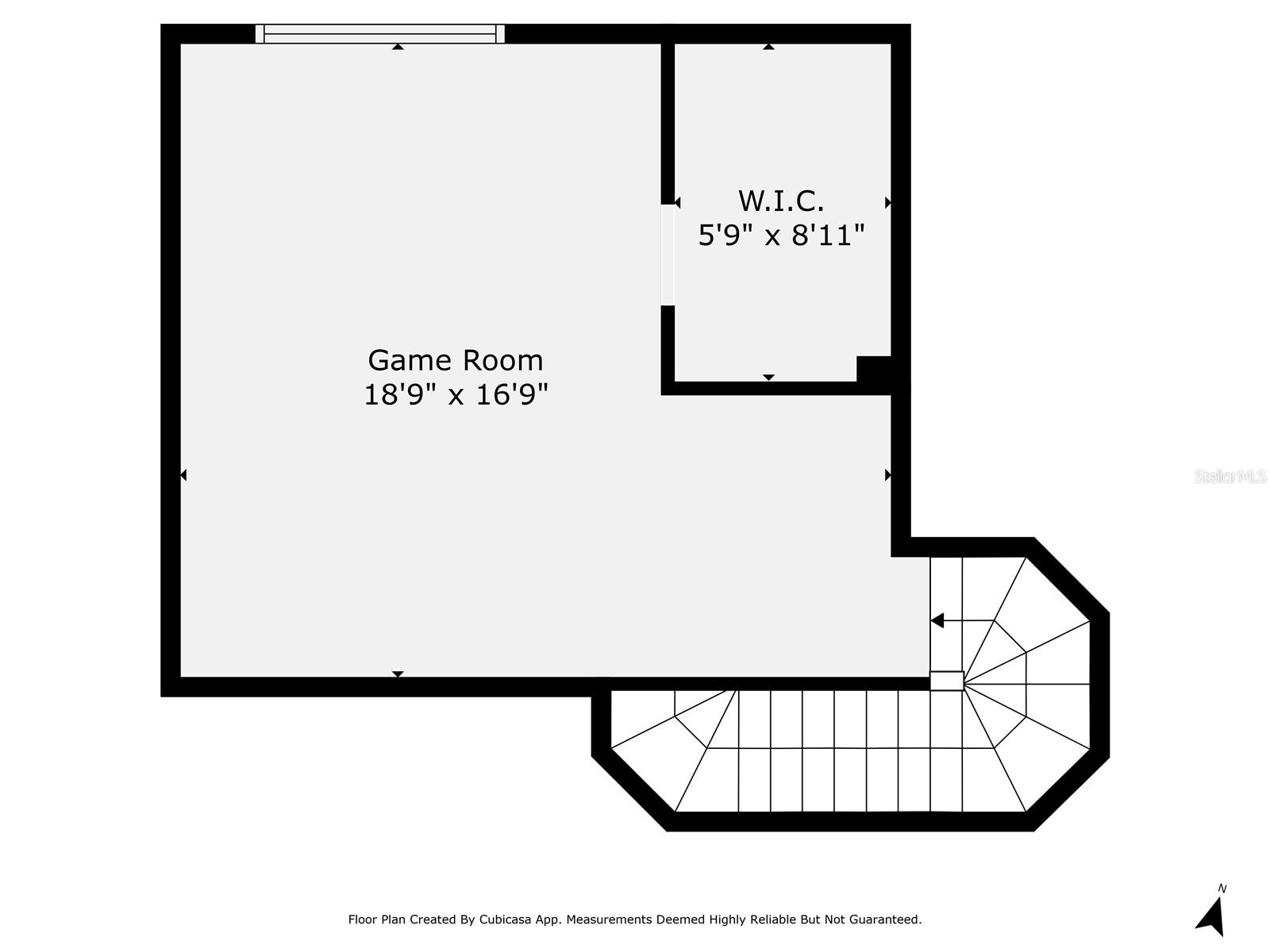
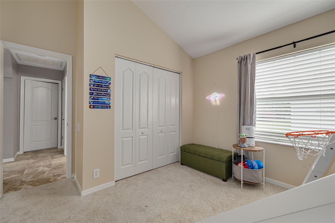
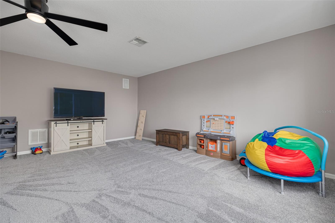
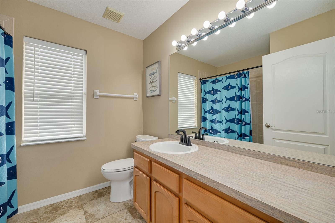

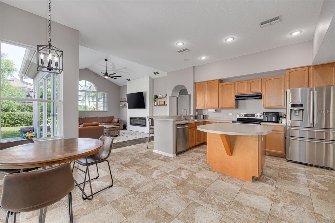
Active
9807 BALSARIDGE CT
$539,900
Features:
Property Details
Remarks
Welcome to your next chapter in the highly sought-after Foxwood Trinity community! This well maintained 3-bedroom, 2-bath home has all the space, charm, and comfort you’ve been looking for—plus a massive upstairs bonus room that makes the perfect fourth bedroom, playroom, home office, or whatever your family needs. The master suite is your own personal retreat, complete with two big walk-in closets and a spa-like bathroom featuring double vanities and a relaxing sunken tub. This split-floor plan home is full of natural light, with large sliding glass doors that lead out to a brand-new brick patio—ideal for backyard BBQs, morning coffee, or simply unwinding. And speaking of the backyard… it’s huge, fully fenced, and ready for kids, pets, or your dream garden. It offers the perfect balance of space and privacy, and the quiet cul-de-sac location gives you that peaceful, tucked-away feel—while still being just minutes from everything. You’ll love having access to great community amenities like a basketball court, soccer field, playground, and skating pad. Top-rated schools, shopping, hospitals, beaches, and airports are all nearby too. And here's the cherry on top: no CDD fees, low HOA, a gated entrance for peace of mind, and a location you’ll love coming home to. This is more than just a house—it’s a place to make memories. Come see it for yourself! Roof 2020
Financial Considerations
Price:
$539,900
HOA Fee:
340
Tax Amount:
$7331.31
Price per SqFt:
$226.18
Tax Legal Description:
FOX WOOD PHASE ONE PB 34 PGS 54-70 LOT 19
Exterior Features
Lot Size:
10895
Lot Features:
N/A
Waterfront:
No
Parking Spaces:
N/A
Parking:
N/A
Roof:
Shingle
Pool:
No
Pool Features:
N/A
Interior Features
Bedrooms:
3
Bathrooms:
2
Heating:
Electric
Cooling:
Central Air
Appliances:
Convection Oven, Dishwasher, Disposal, Dryer, Electric Water Heater, Microwave, Range, Refrigerator, Washer
Furnished:
No
Floor:
Carpet, Ceramic Tile, Hardwood
Levels:
Multi/Split
Additional Features
Property Sub Type:
Single Family Residence
Style:
N/A
Year Built:
1999
Construction Type:
Stucco
Garage Spaces:
Yes
Covered Spaces:
N/A
Direction Faces:
South
Pets Allowed:
No
Special Condition:
None
Additional Features:
Irrigation System, Lighting, Rain Gutters, Sliding Doors
Additional Features 2:
Please verify lease restrictions with the HOA
Map
- Address9807 BALSARIDGE CT
Featured Properties