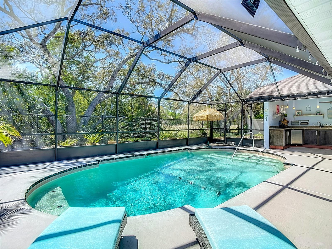

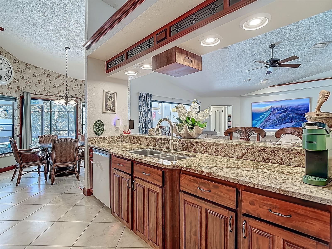

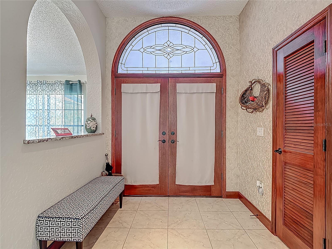
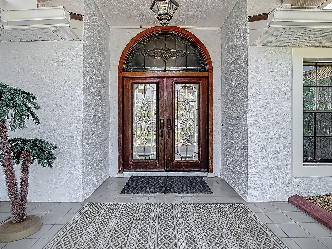

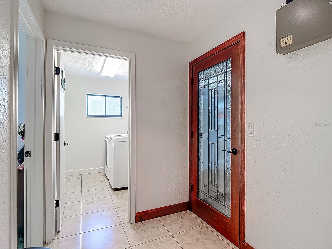
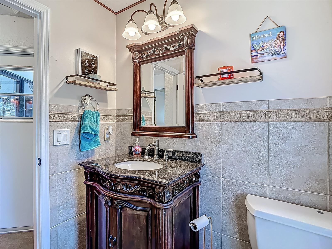
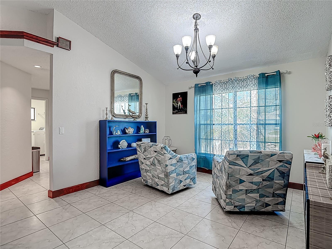
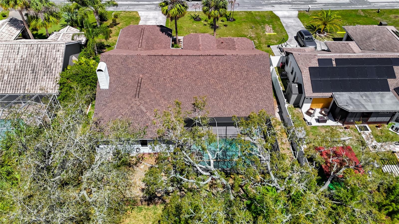
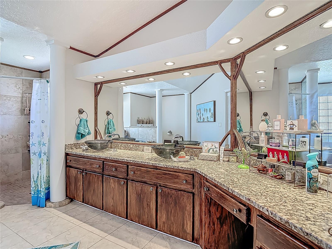
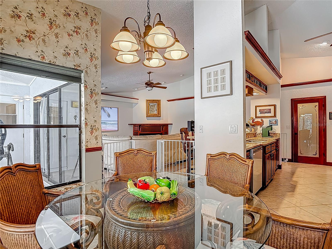


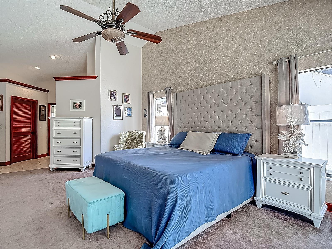
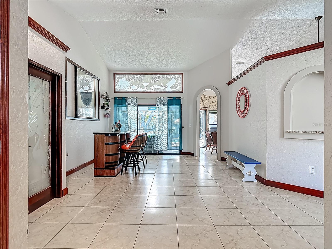
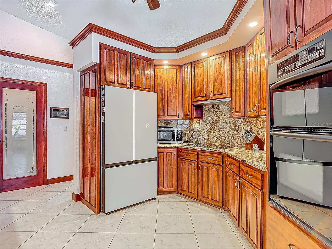
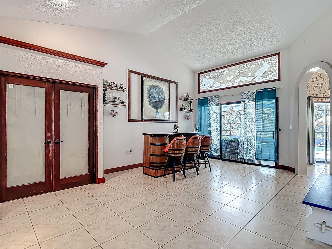
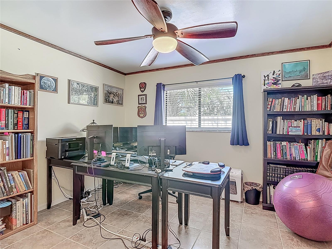

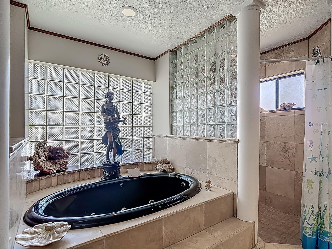

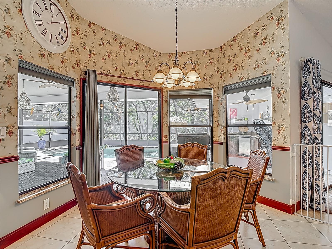

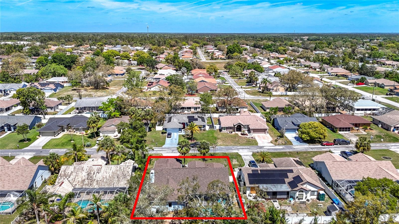


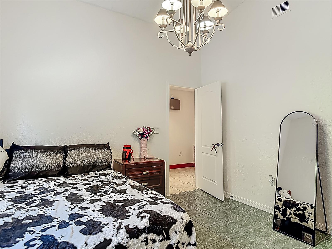
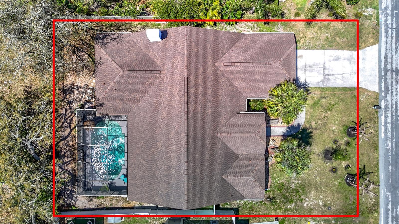
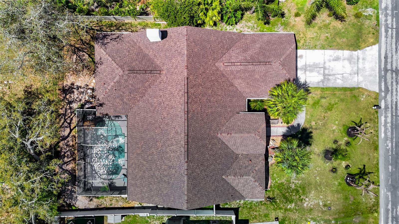
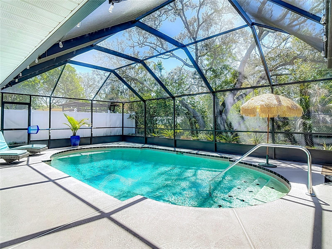

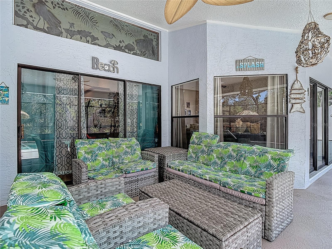

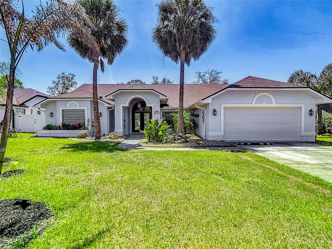

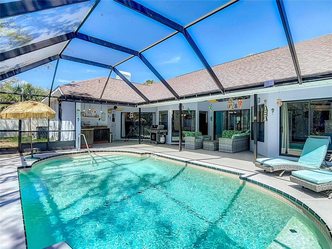
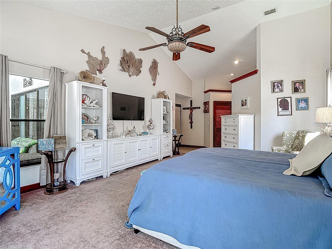
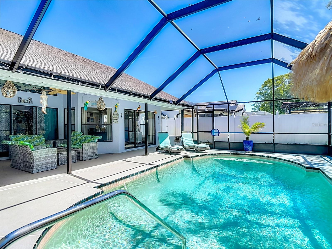
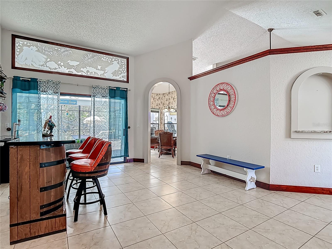
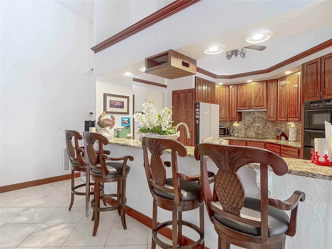

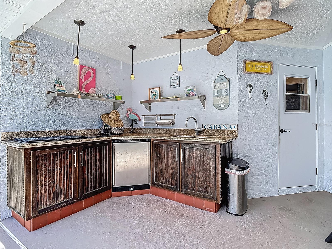
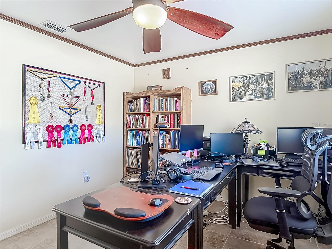
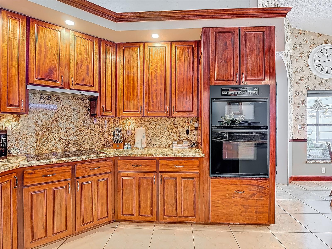
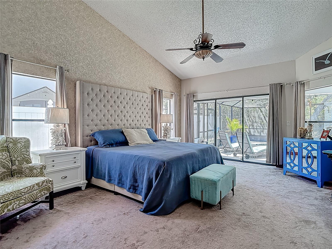
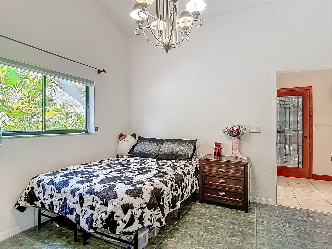
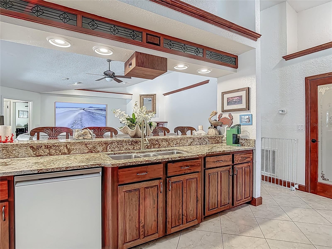
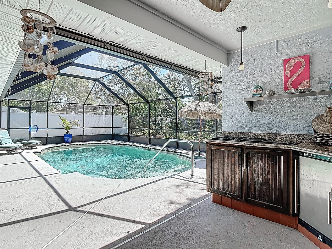

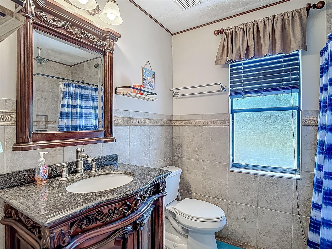
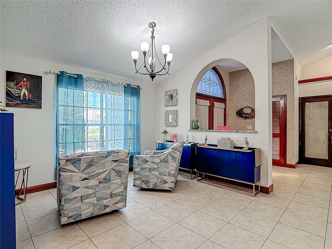
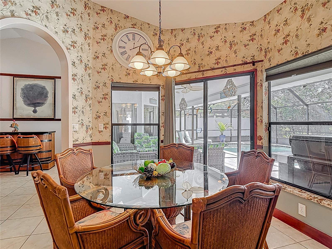
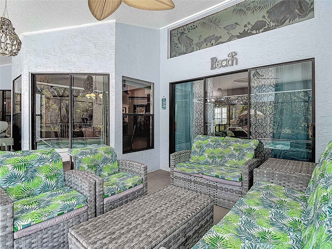

Active
8208 RHANBUOY RD
$425,000
Features:
Property Details
Remarks
HUGE price reduction of $25K! Motivated sellers. NO HOA! One of Spring Hill’s most unique custom pool homes, featuring a rare floor plan with an expansive open-concept design. The upgraded chef’s kitchen boasts custom wood cabinetry, granite countertops, and newer smart appliances, all flowing into a spacious living and dining area with a gas-burning fireplace. Your outdoor pool area is entertainment-ready with a kitchen, refrigerator, and lounge area, as well as fenced yard. VA approved, seller has loan with possibility to assume or partial seller financing. Must have VA entitlement to assume. Don't miss this stunning home designed for both comfort and entertaining — this home is a rare find!
Financial Considerations
Price:
$425,000
HOA Fee:
N/A
Tax Amount:
$6413.51
Price per SqFt:
$166.67
Tax Legal Description:
BERKELEY MANOR UNIT 3 LOT 16
Exterior Features
Lot Size:
9201
Lot Features:
Landscaped, Level
Waterfront:
No
Parking Spaces:
N/A
Parking:
Driveway, Garage Door Opener, Off Street
Roof:
Shingle
Pool:
Yes
Pool Features:
Gunite, In Ground, Tile
Interior Features
Bedrooms:
3
Bathrooms:
2
Heating:
Electric
Cooling:
Central Air
Appliances:
Built-In Oven, Cooktop, Dishwasher, Disposal, Dryer, Electric Water Heater, Freezer, Microwave, Range
Furnished:
No
Floor:
Carpet, Ceramic Tile
Levels:
One
Additional Features
Property Sub Type:
Single Family Residence
Style:
N/A
Year Built:
1990
Construction Type:
Block, Stucco
Garage Spaces:
Yes
Covered Spaces:
N/A
Direction Faces:
North
Pets Allowed:
No
Special Condition:
None
Additional Features:
French Doors, Garden, Lighting, Outdoor Kitchen, Private Mailbox, Rain Gutters, Sliding Doors
Additional Features 2:
N/A
Map
- Address8208 RHANBUOY RD
Featured Properties