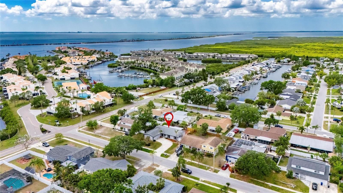

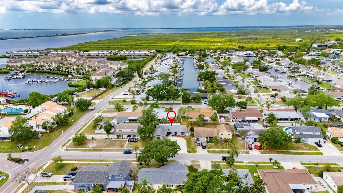
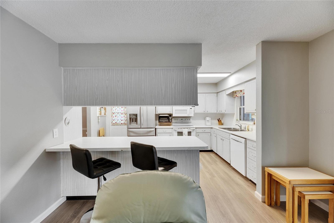
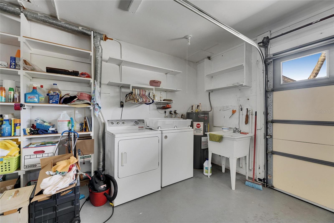
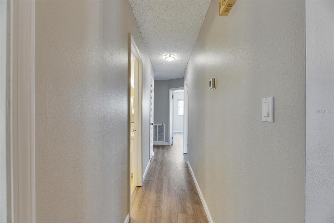
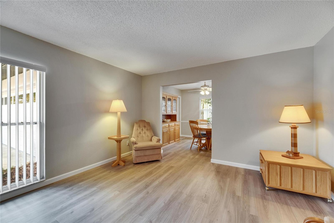
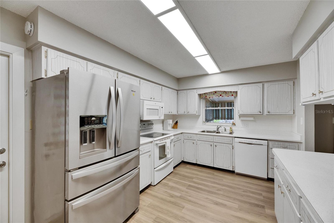
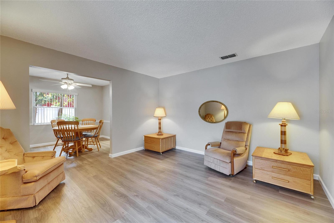
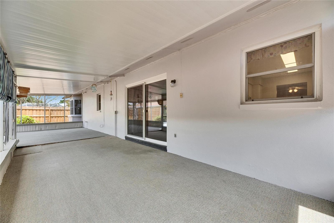
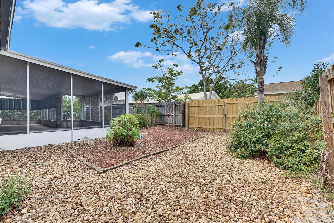
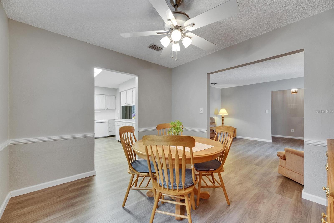
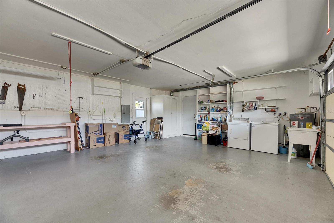
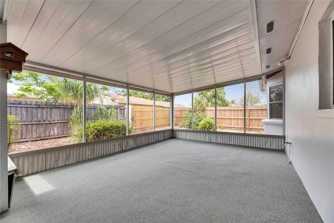
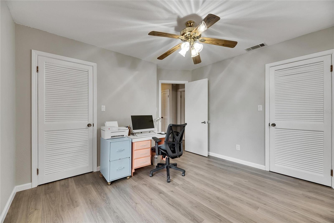
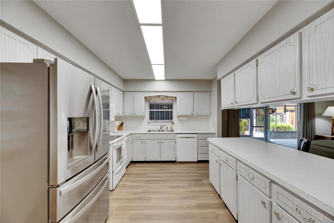
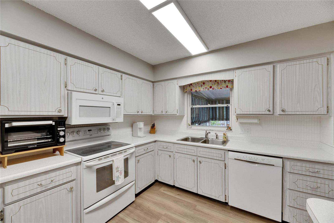
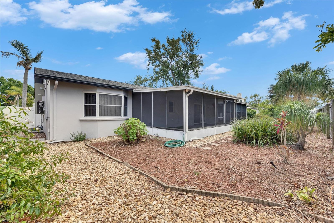
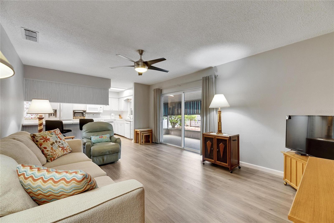
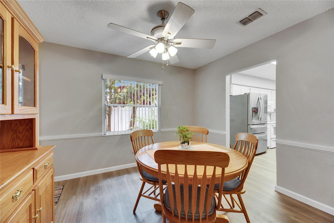
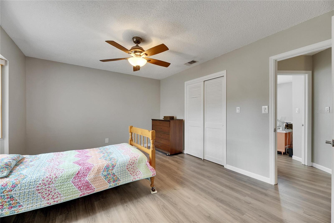
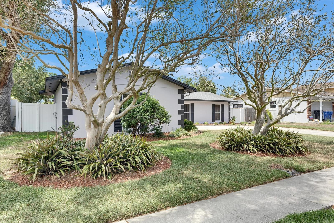
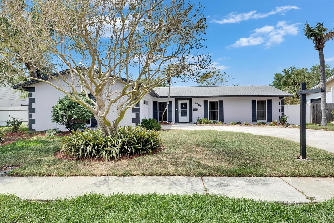
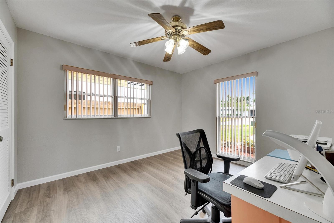
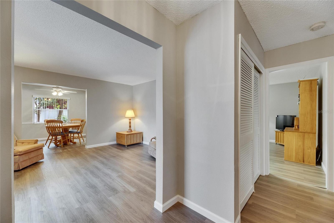
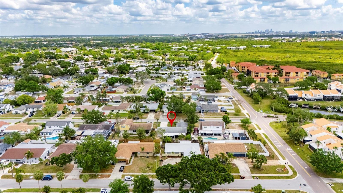
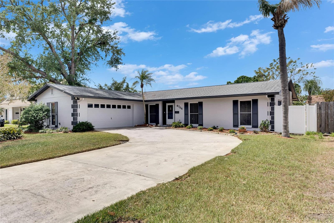
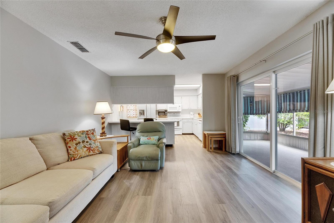
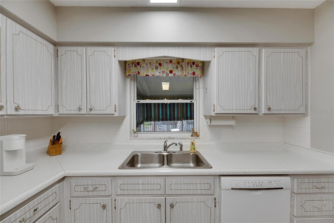
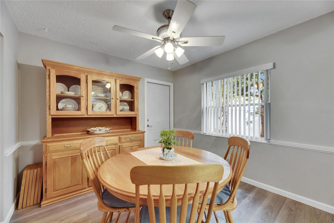

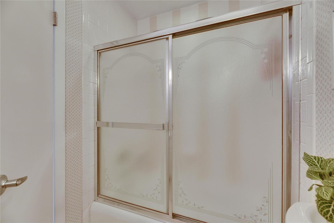
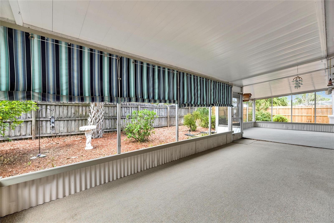
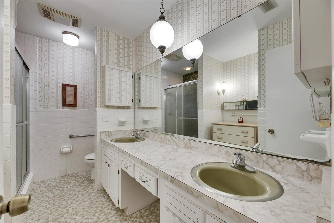
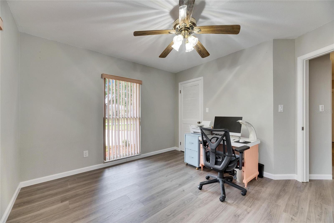
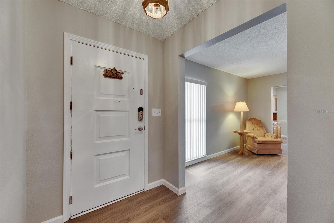
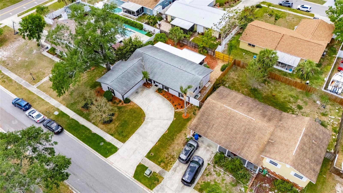
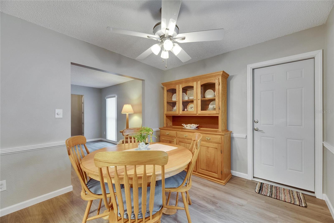
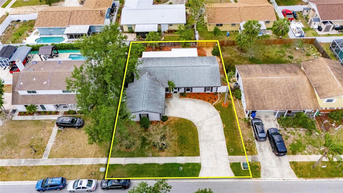
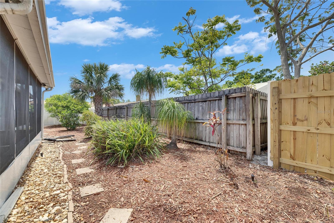
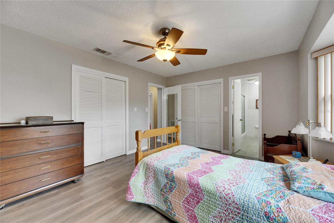
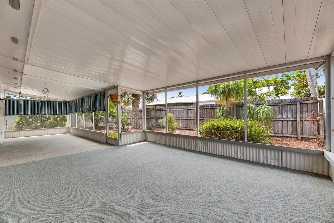
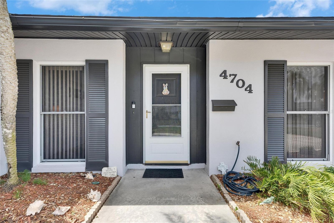
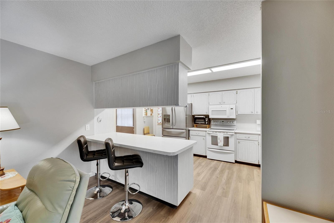
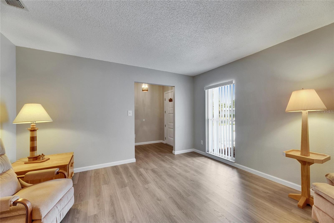
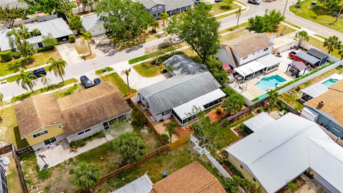
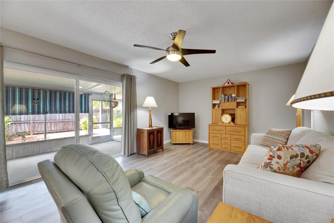
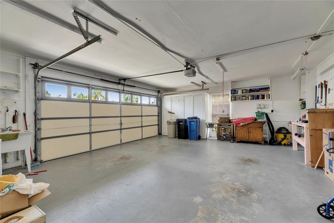
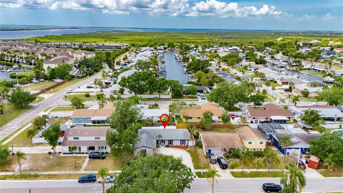
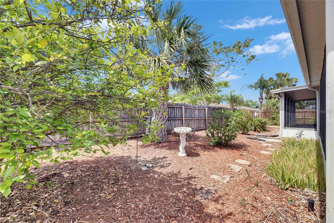
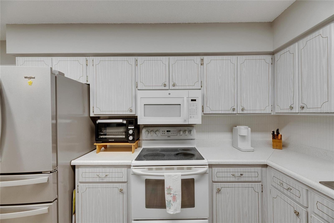
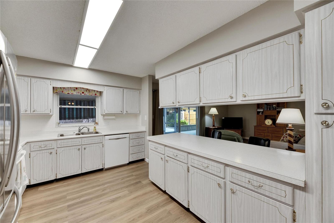
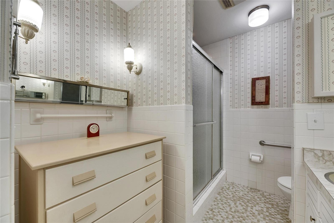
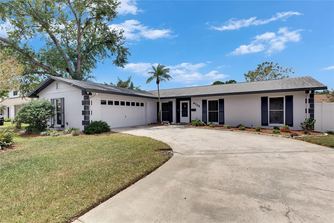
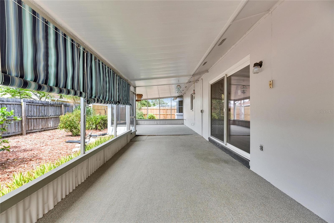
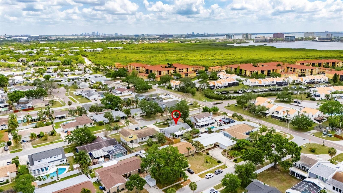
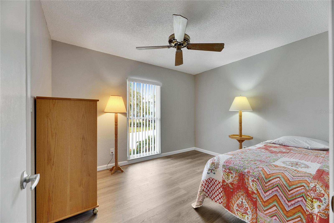
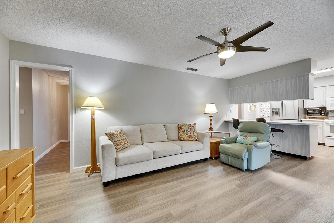
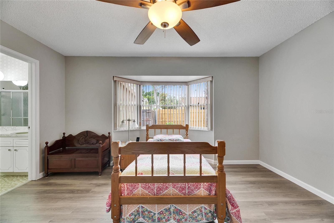
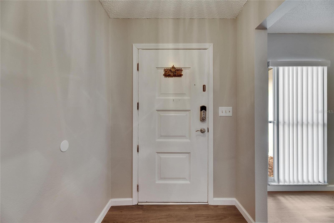
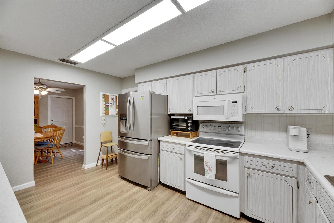
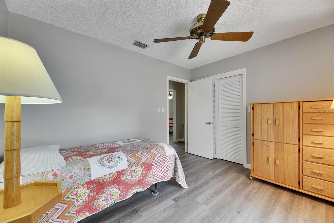
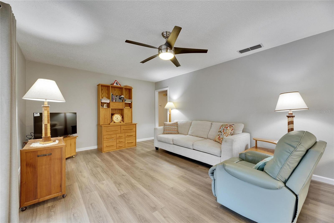
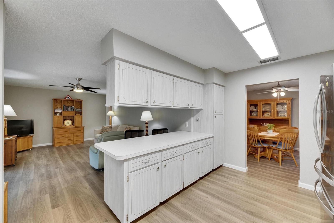
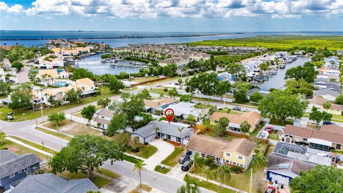
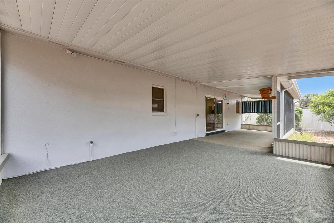
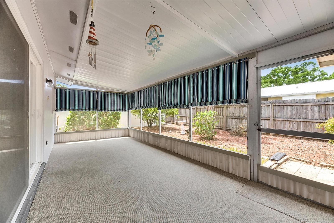
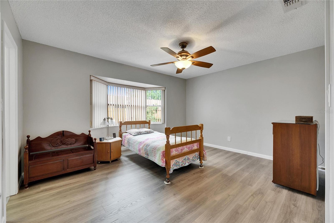
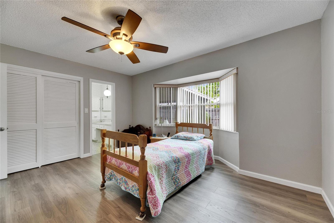
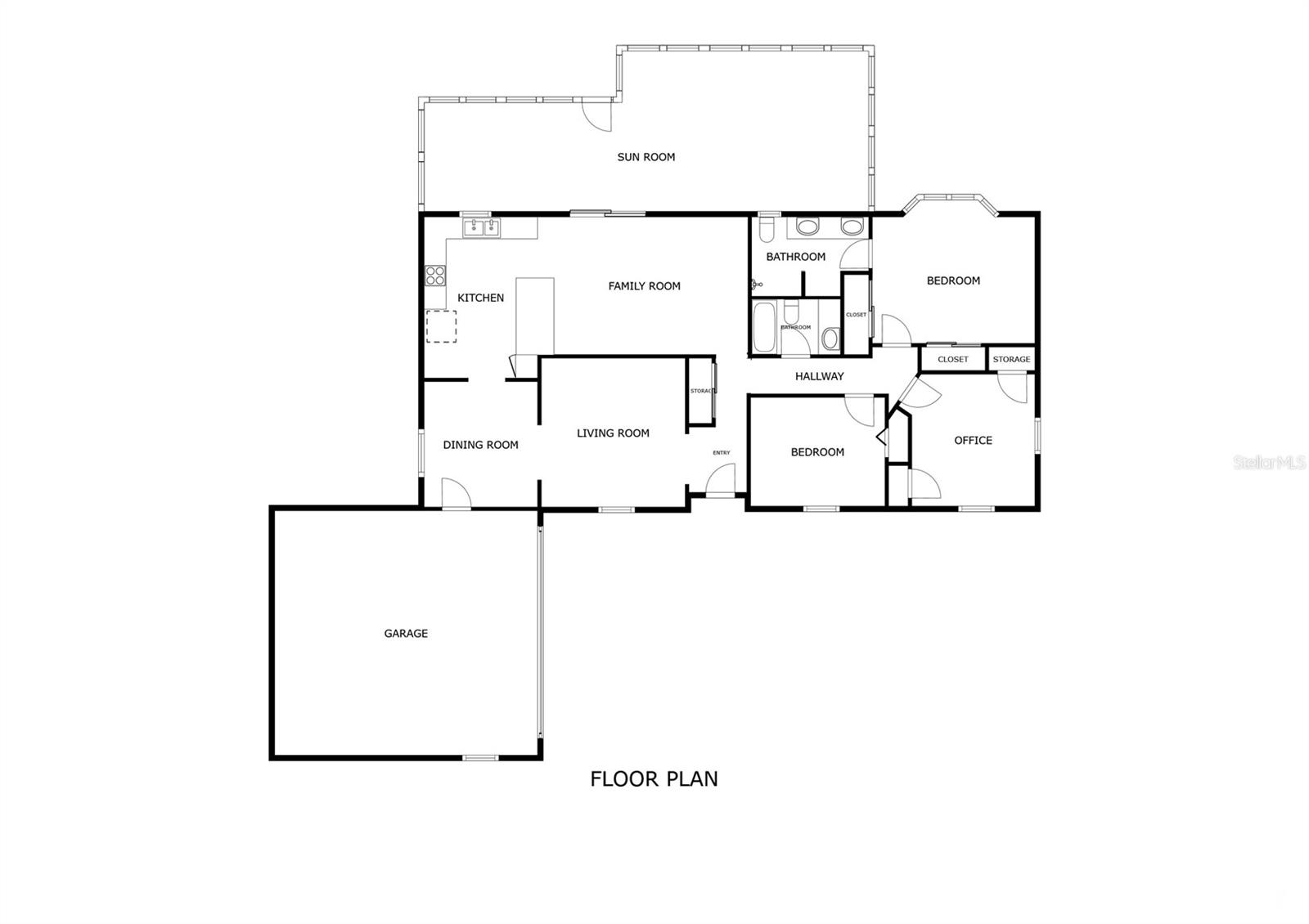
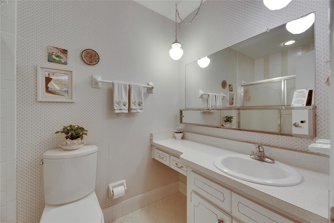
Active
4704 TRAVERTINE DR
$400,000
Features:
Property Details
Remarks
Welcome to this charming 3-bedroom, 2-bathroom home with a 2-car garage, located in the highly sought-after Bay Crest Park community in Tampa. As you step inside, you will immediately notice the fresh interior paint and newly installed laminate flooring throughout (except in the bathrooms). The three spacious bedrooms feature ceiling fans and thoughtfully designed closet lighting. The primary bedroom offers a private ensuite with double vanities and a shower. This home boasts a well-designed floor plan with separate living and dining areas, while the family room seamlessly connects to the kitchen and breakfast bar — ideal for enjoying a quick meal or snack. Sliding glass doors in the family room open to an expansive screened-in back porch, perfect for relaxing and enjoying the outdoors in complete privacy. This home did experience flooding from Hurricane Helene in 2024, however all necessary remediation was completed immediately. Other updates include Exterior Paint (2025), New Electrical Panel (2025), New HVAC (2021), Irrigation System in Front yard (2018) and Roof (2016). The lush, fenced backyard invites you to unwind while watching local wildlife. Bay Crest Park is a picturesque waterfront community, offering exclusive access to a private boat ramp leading directly into Old Tampa Bay and the Gulf. Just a few blocks away, enjoy activities such as boating, kayaking, and fishing — all part of the Florida lifestyle. Conveniently located near TIA Airport, golf courses, beaches, dining, and entertainment, this home offers the perfect balance of comfort and accessibility. Don’t forget to check out the floor plan, Matterport virtual tour and video tour for a closer look!
Financial Considerations
Price:
$400,000
HOA Fee:
N/A
Tax Amount:
$2130.89
Price per SqFt:
$249.53
Tax Legal Description:
BAY CREST PARK UNIT NO 18 LOT 13 BLOCK 7
Exterior Features
Lot Size:
7875
Lot Features:
N/A
Waterfront:
No
Parking Spaces:
N/A
Parking:
N/A
Roof:
Shingle
Pool:
No
Pool Features:
N/A
Interior Features
Bedrooms:
3
Bathrooms:
2
Heating:
Central, Electric
Cooling:
Central Air
Appliances:
Dishwasher, Disposal, Dryer, Electric Water Heater, Microwave, Range, Refrigerator, Washer
Furnished:
No
Floor:
Laminate, Tile
Levels:
One
Additional Features
Property Sub Type:
Single Family Residence
Style:
N/A
Year Built:
1969
Construction Type:
Block, Stucco
Garage Spaces:
Yes
Covered Spaces:
N/A
Direction Faces:
East
Pets Allowed:
Yes
Special Condition:
None
Additional Features:
Irrigation System, Private Mailbox, Rain Gutters, Sidewalk, Sliding Doors
Additional Features 2:
N/A
Map
- Address4704 TRAVERTINE DR
Featured Properties