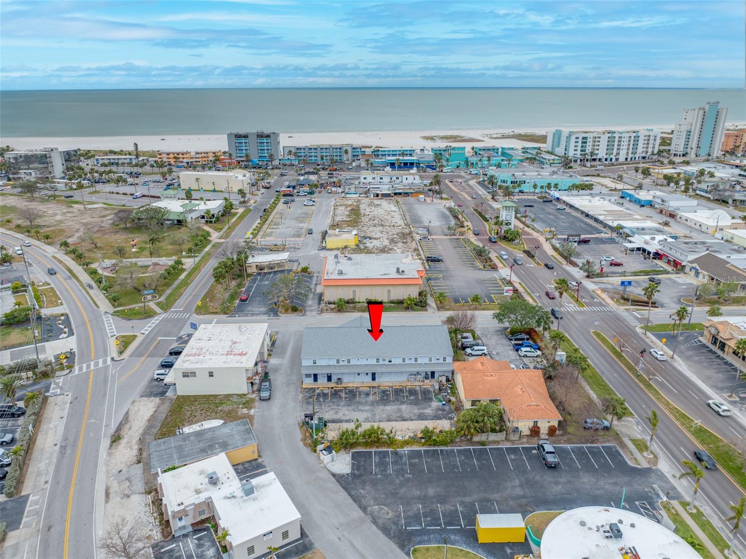
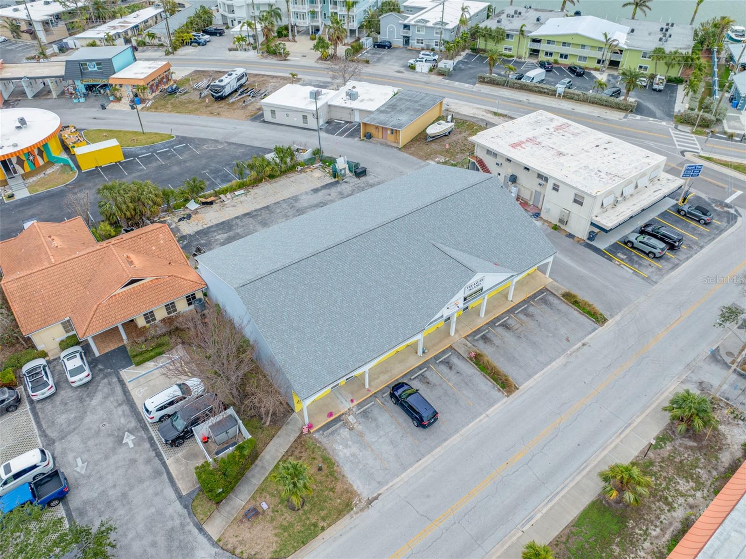
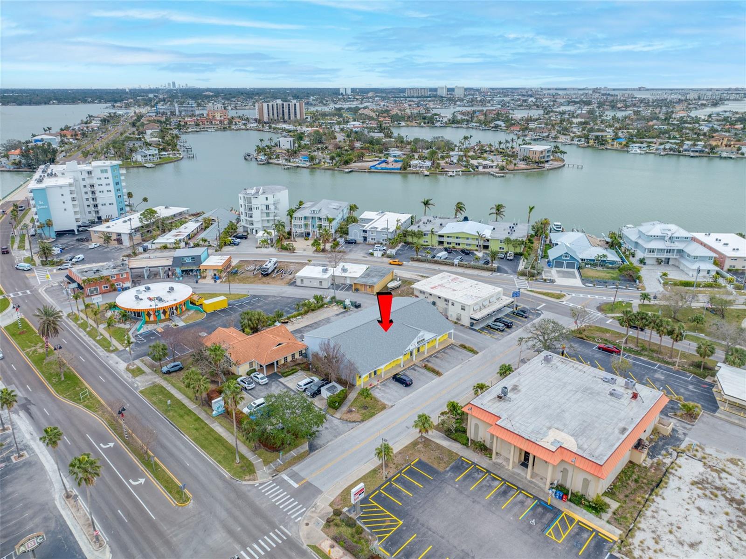
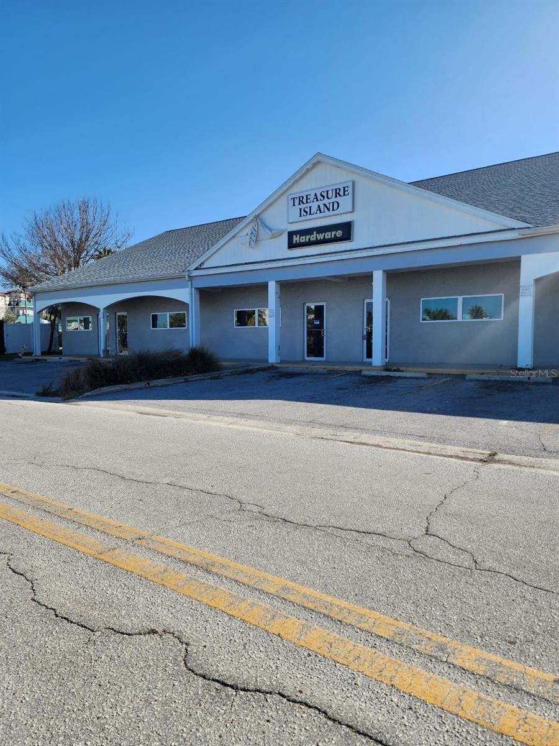
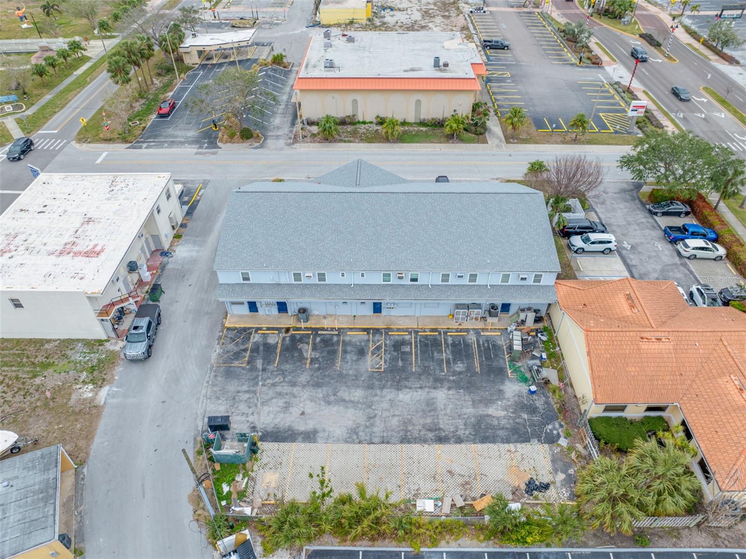
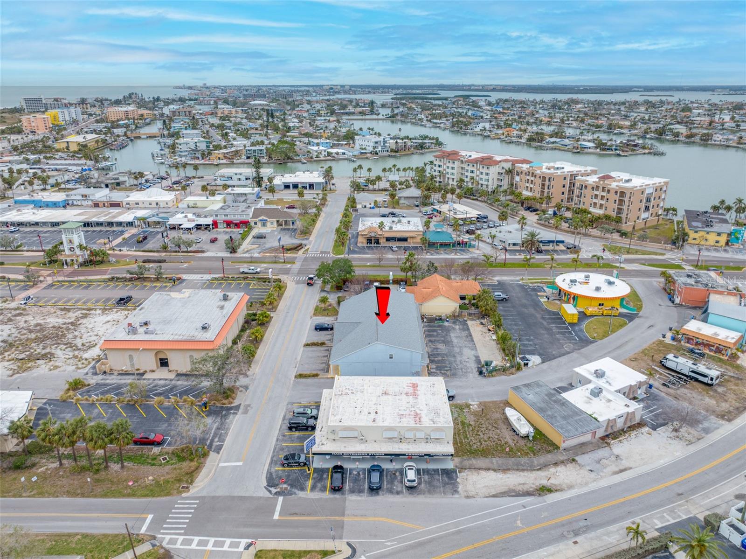
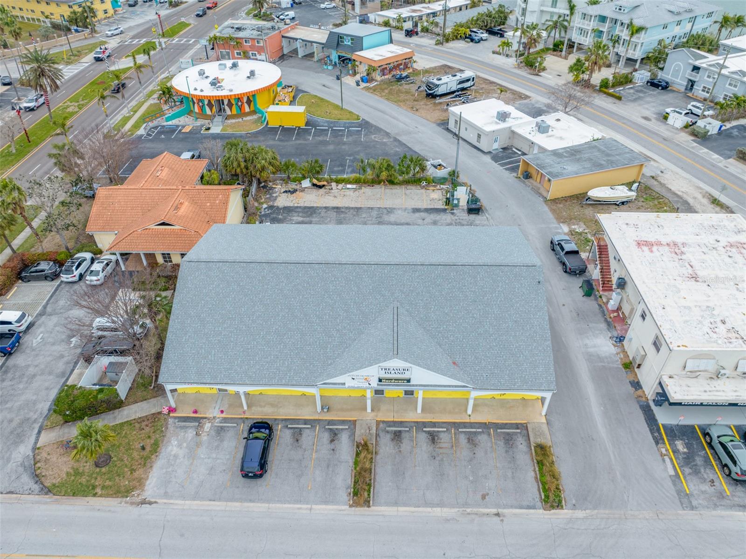
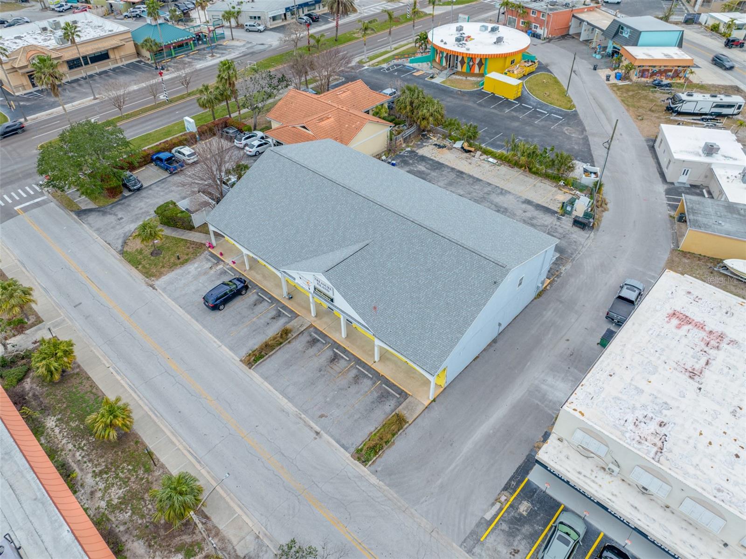
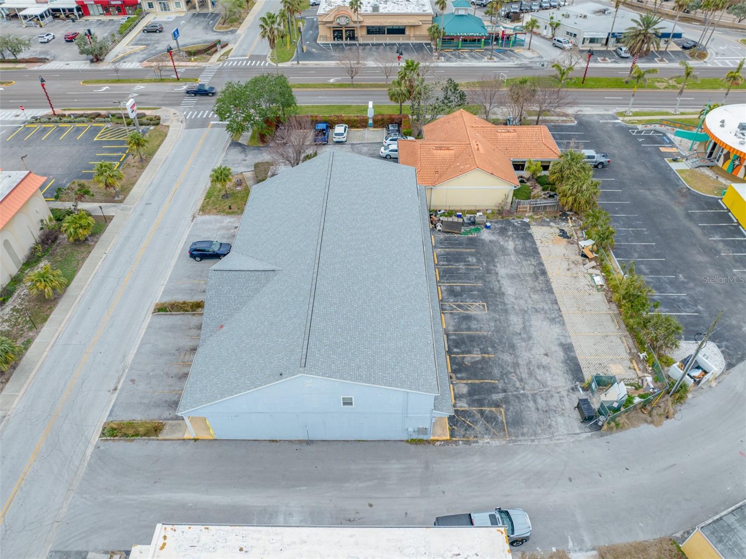
Active
10625 1ST ST E
$2,475,000
Features:
Property Details
Remarks
CHANGE OF PLANS brings a highly unusual and unique 10,000+ sq. ft, Treasure Island property back to the market. Consisting of 8 various sized, fully leased, entrepreneur-type office units situated on the second floor generating $4,476.00 monthly with a vacant ground floor consisting of approx.. 900 sq. ft of finished space (currently for rent) on north end and with the remaining 4,100 sq. ft. of first floor strategically laid out for a professional medical facility (ie: doctor, dentist, veterinary) type operation but the C-2 zoning allows for a plethora of additional operations including but not limited to retail, office (ie: insurance or real estate) and restaurants. The metal studs are in place defining a possible layout which can be altered. Lines for both sewer and water (new from the street in) are installed with cast iron removed and replaced. Various electric upgraded and the very durable “DensGlass” sheathing (siding) installed on entire west side of building plus brand new hurricane resistant doors and windows. There are a total of 29 parking spaces with front and rear alley access on a lot measuring 99’ x 134’. Brand new roof installed 1/10/25 with transferrable warranty. New HVAC scheduled to be installed on second floor. Seller will consider leasing the raw space at terms and conditions to be negotiated. Drive-by only please.
Financial Considerations
Price:
$2,475,000
HOA Fee:
N/A
Tax Amount:
$19670
Price per SqFt:
$247.5
Tax Legal Description:
TREASURE ISLAND, CITY OF BLK 11, LOT 1 LESS NW'LY 85FT
Exterior Features
Lot Size:
13329
Lot Features:
Central Business District, Corner Lot, Flood Insurance Required, FloodZone, City Limits, Infrastructure In, Street Lights, Paved
Waterfront:
No
Parking Spaces:
N/A
Parking:
Parking Spaces - 19 to 30
Roof:
Shingle
Pool:
No
Pool Features:
N/A
Interior Features
Bedrooms:
Bathrooms:
0
Heating:
Central, Ductless
Cooling:
Central Air, Wall/Window Unit(s)
Appliances:
N/A
Furnished:
No
Floor:
Carpet, Terrazzo
Levels:
Two
Additional Features
Property Sub Type:
Mixed Use
Style:
N/A
Year Built:
1959
Construction Type:
Block, Concrete
Garage Spaces:
No
Covered Spaces:
N/A
Direction Faces:
West
Pets Allowed:
No
Special Condition:
None
Additional Features:
N/A
Additional Features 2:
N/A
Map
- Address10625 1ST ST E
Featured Properties