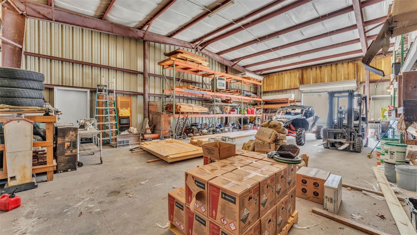
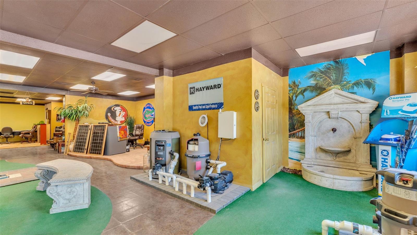
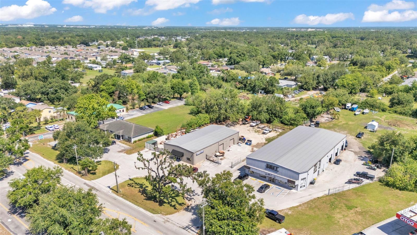
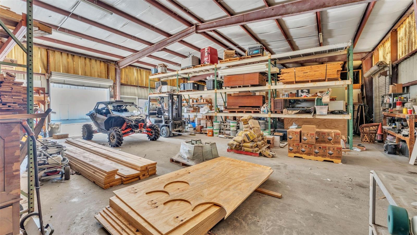
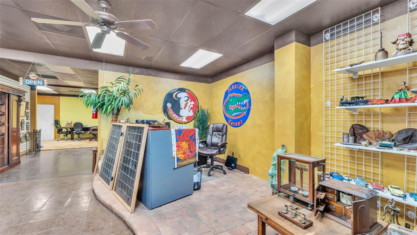
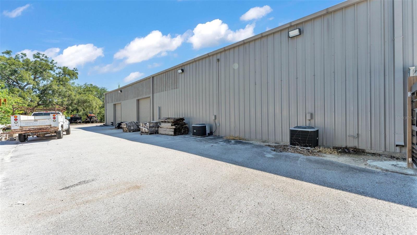
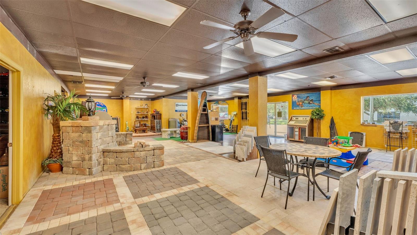
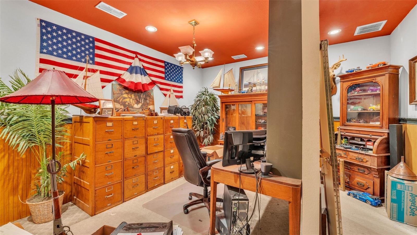
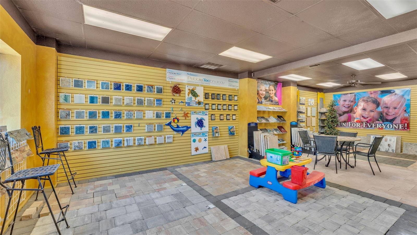
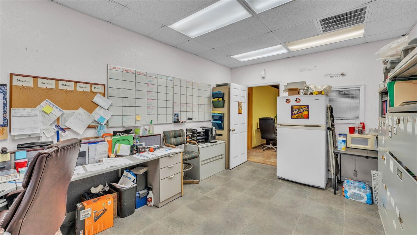
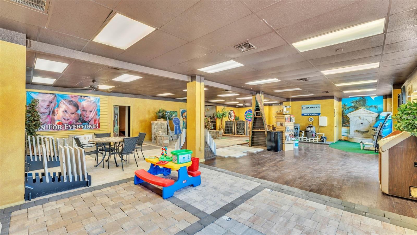
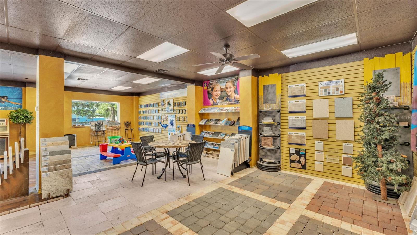
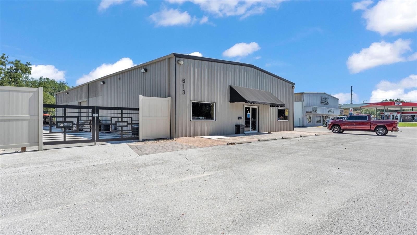
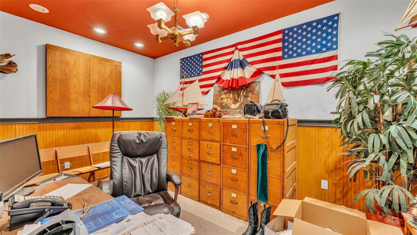
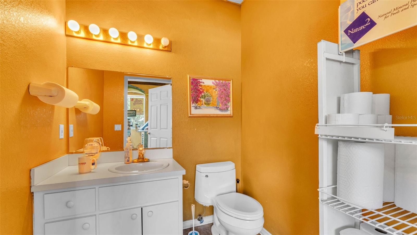
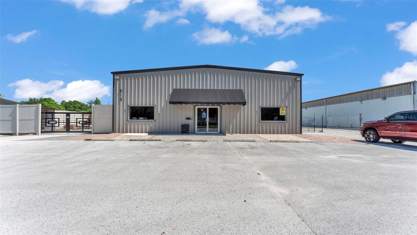
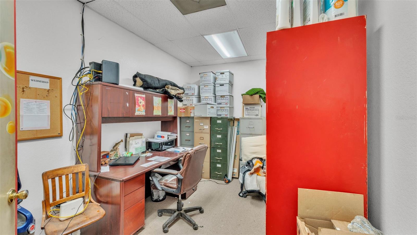
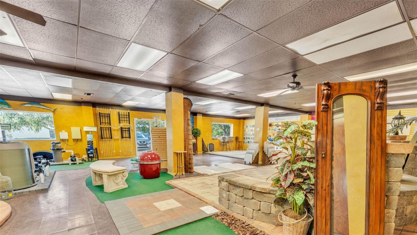
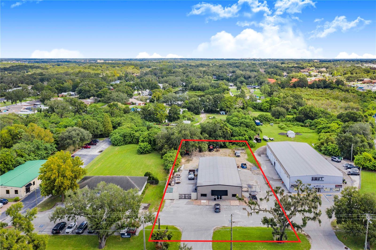
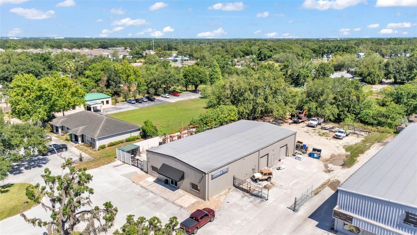
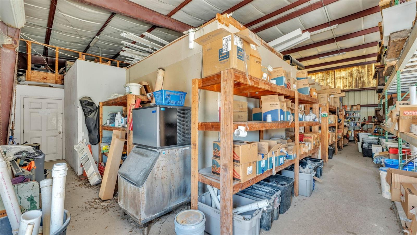
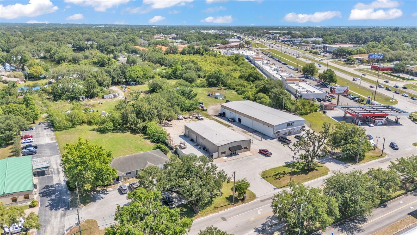
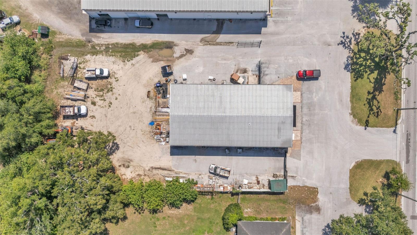
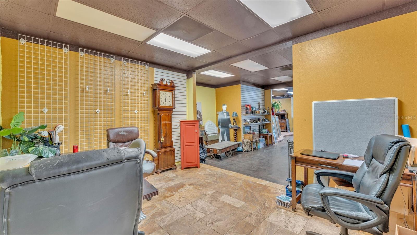
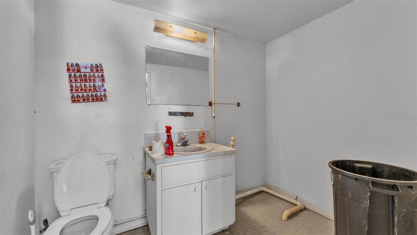
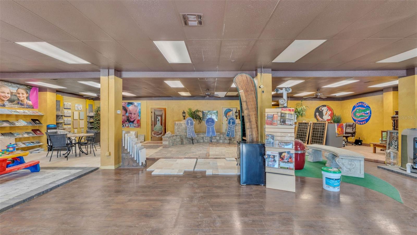
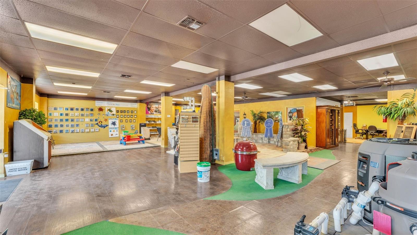
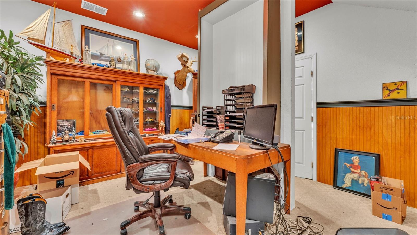
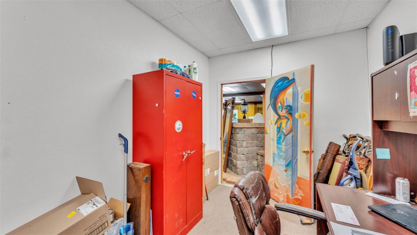
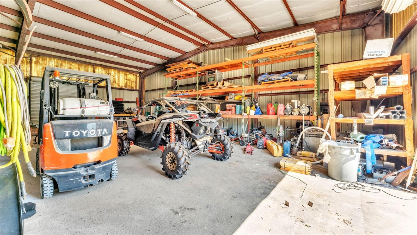
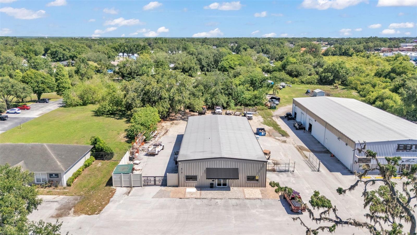
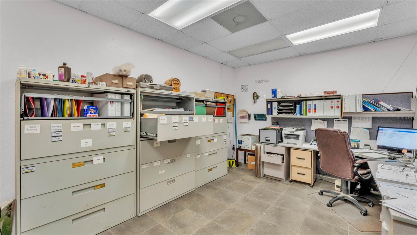
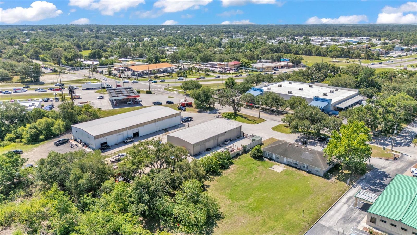
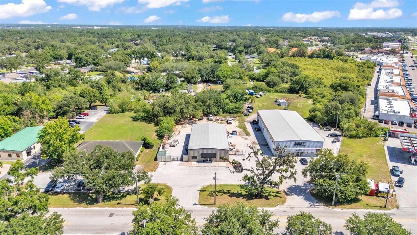
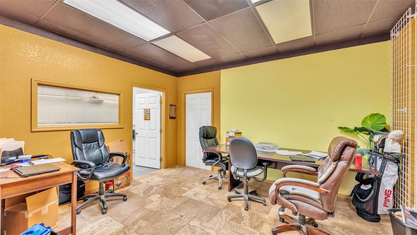
Active
613 SCHOOLHOUSE RD
$1,125,000
Features:
Property Details
Remarks
Spacious commercial warehouse in the heart of South Lakeland, featuring 2,000 sq. ft. of beautifully maintained showroom and office space and about 3,000 sq ft of warehouse space. The front office area boasts a stylish, upscale design with two large private offices directly off the main showroom floor. The property includes two bathrooms—one in the office area and one in the warehouse. Four 12-foot roll-up doors provide easy access to all sections of the warehouse, with ample drive-through space for work trucks and customer vehicles. The exterior offers generous paved storage and work areas, with a fully fenced perimeter starting from the front of the building. Plenty of parking is available for both customers and employees. This property is an incredibly rare find, because it is located in the heart of south lakeland, with a full vehicle or laydown yard, ability for trucks to drive all the way around the building and its just minutes from the parkway and interstate. Perfectly situation for any business with the need for an accessible location for customers or employees with plenty of room to run a full scale business of all sorts. Buildings with office and warehouse space in this location with direct visual traffic from South Florida almost never come up for sale. Do not hesitate on this one as it will not last long! *Note: The business is not for sale, just the proeprty and building.*
Financial Considerations
Price:
$1,125,000
HOA Fee:
N/A
Tax Amount:
$3431.56
Price per SqFt:
$225
Tax Legal Description:
W 129.22 FT OF E 382.66 FT OF S 356 FT OF E1/2 OF SW1/4 LESS S 25 FT FOR RD R/W
Exterior Features
Lot Size:
42765
Lot Features:
Paved
Waterfront:
No
Parking Spaces:
N/A
Parking:
Parking Spaces - 13 to 18
Roof:
Metal
Pool:
No
Pool Features:
N/A
Interior Features
Bedrooms:
Bathrooms:
0
Heating:
Central
Cooling:
Office Only, Central Air
Appliances:
N/A
Furnished:
No
Floor:
N/A
Levels:
N/A
Additional Features
Property Sub Type:
Mixed Use
Style:
N/A
Year Built:
1994
Construction Type:
Metal Siding
Garage Spaces:
No
Covered Spaces:
N/A
Direction Faces:
N/A
Pets Allowed:
No
Special Condition:
None
Additional Features:
N/A
Additional Features 2:
N/A
Map
- Address613 SCHOOLHOUSE RD
Featured Properties