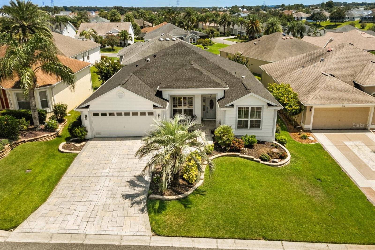
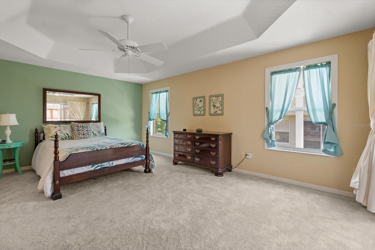
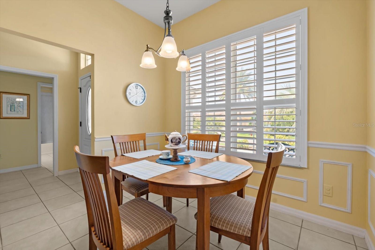
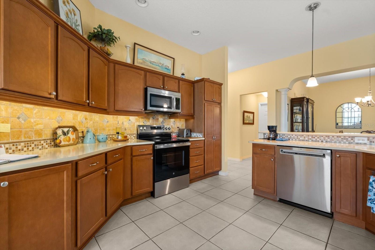
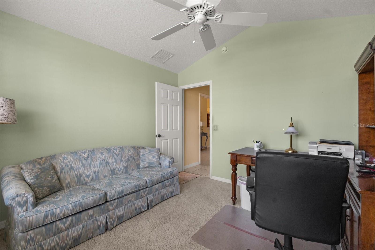
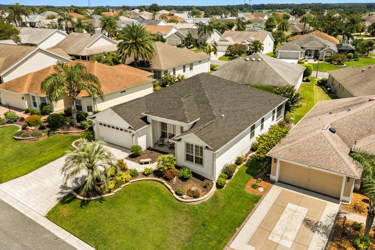
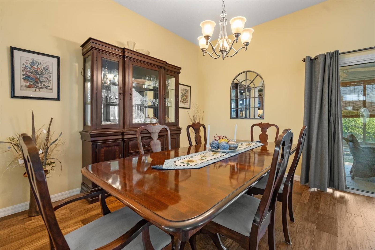
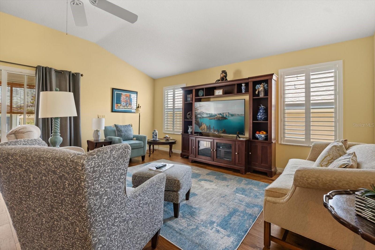
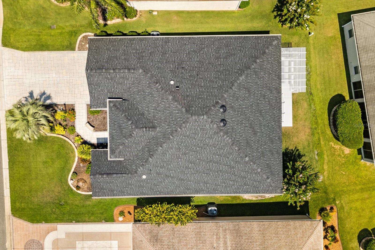
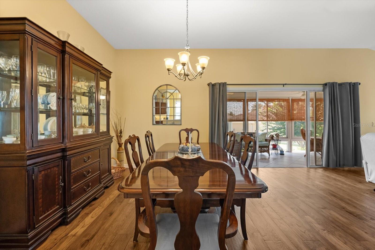
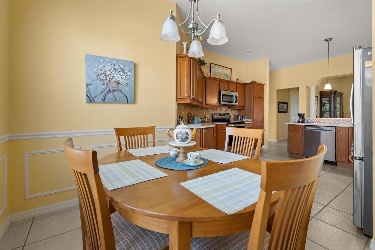
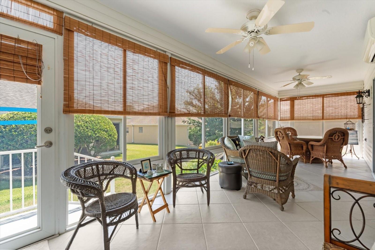
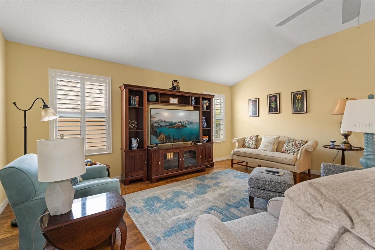
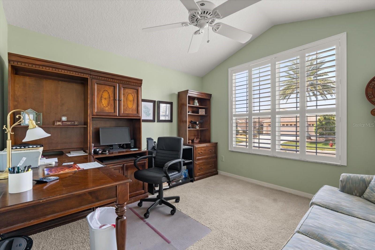
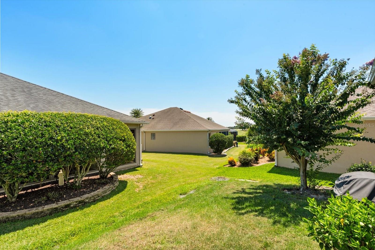
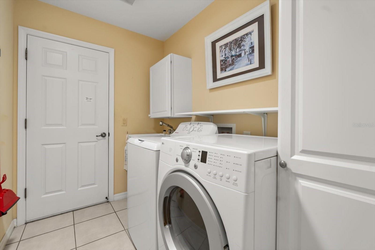
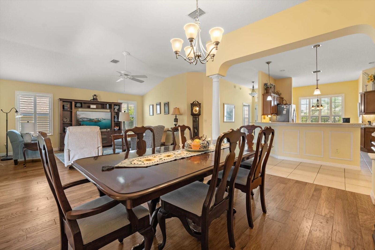
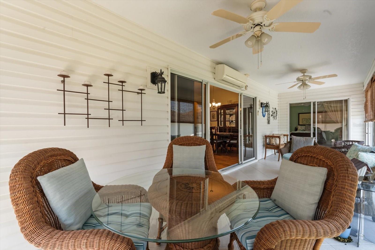
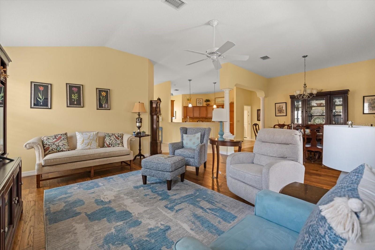
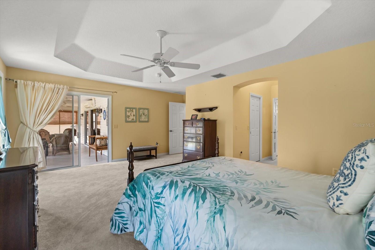
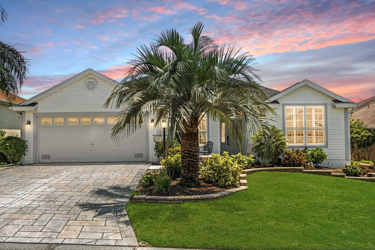
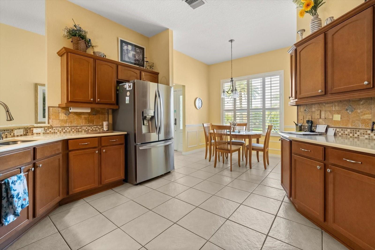
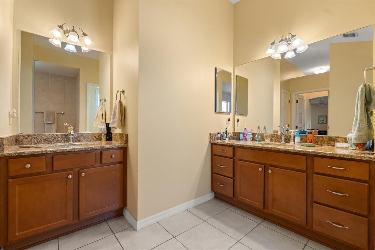
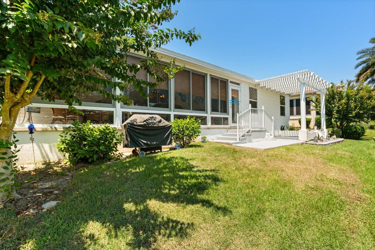
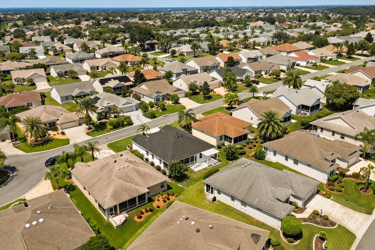
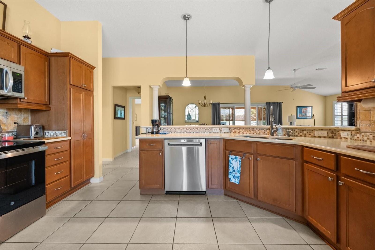
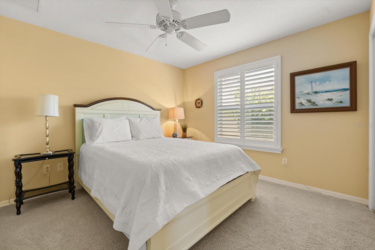
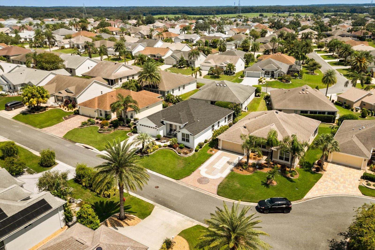
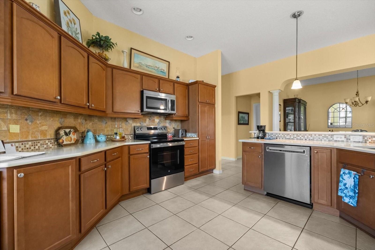
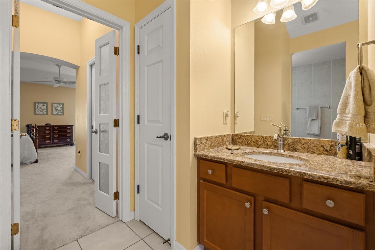
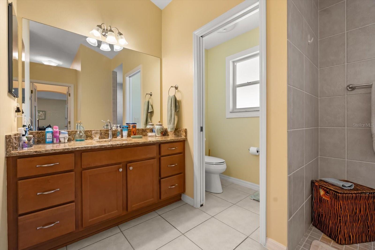
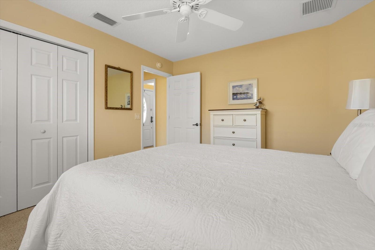
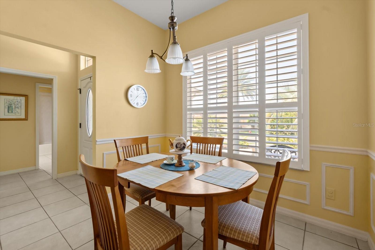
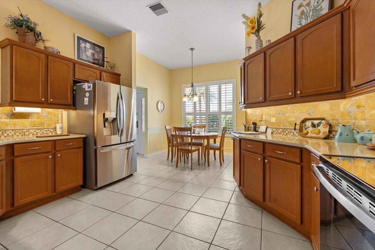
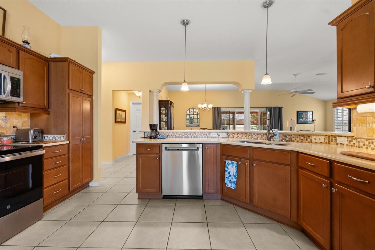
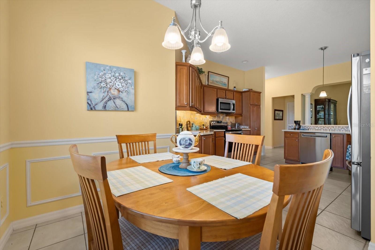
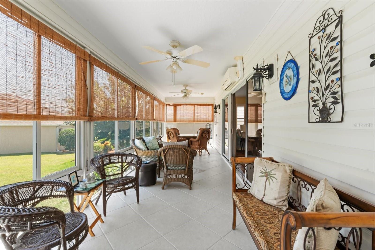
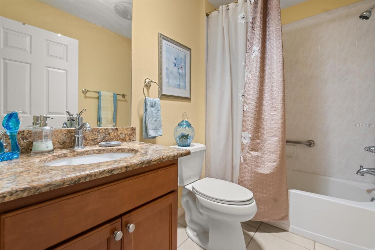
Active
2543 FLINTSHIRE AVE
$389,900
Features:
Property Details
Remarks
POPULAR FLOOR PLAN IN THE VILLAGE OF HADLEY – TURNKEY! This 3-bedroom, 2-bathroom home (with the 3rd bedroom currently without a closet) offers beautiful curb appeal with a stamped concrete driveway, stacked-stone landscaping, rock-filled flower beds, and towering palm trees that make a striking first impression. Inside, the kitchen shines with maple toffee cabinetry, under-cabinet lighting, a tiled backsplash, pendant lighting, and newer quartz countertops. Both bathrooms feature granite countertops for a coordinated, upgraded look. The kitchen also boasts stainless steel appliances, including a brand-new dishwasher and stove, a French door refrigerator (2017), and a microwave (2017). Additional updates include a 2023 water heater, 2020 HVAC system, and a new roof installed in April 2025. Throughout the home, plantation shutters add timeless elegance to every window. The acrylic-enclosed, tiled lanai with a Mitsubishi mini split system offers a comfortable space to enjoy year-round. Flooring includes ceramic tile in all wet areas, wood-look tile in the living and dining rooms, and carpet in the bedrooms. The master suite features dual vanities and a Roman shower, while the back patio offers a pergola, perfect for relaxing or entertaining. The washer is also brand new. This home is being conveyed TURNKEY, so all you need is your toothbrush to start enjoying The Villages lifestyle immediately! And for those who want to hit the courses or town squares in style, the golf cart is available separately. Located in the desirable Village of Hadley, you’re just minutes from the Havana Country Club and Colony Plaza Shopping Center, which includes a Publix along with great dining and shopping options. This home combines quality updates, thoughtful design, and a move-in-ready experience in one of the most convenient locations in The Villages!
Financial Considerations
Price:
$389,900
HOA Fee:
N/A
Tax Amount:
$4027.71
Price per SqFt:
$206.62
Tax Legal Description:
LOT 69 THE VILLAGES OF SUMTER UNIT NO 134 PB 10 PGS 2-2C
Exterior Features
Lot Size:
5823
Lot Features:
N/A
Waterfront:
No
Parking Spaces:
N/A
Parking:
Driveway, Garage Door Opener
Roof:
Shingle
Pool:
No
Pool Features:
N/A
Interior Features
Bedrooms:
3
Bathrooms:
2
Heating:
Electric, Heat Pump
Cooling:
Central Air
Appliances:
Dishwasher, Dryer, Microwave, Range, Refrigerator, Washer
Furnished:
Yes
Floor:
Carpet, Ceramic Tile
Levels:
One
Additional Features
Property Sub Type:
Single Family Residence
Style:
N/A
Year Built:
2008
Construction Type:
Vinyl Siding, Frame
Garage Spaces:
Yes
Covered Spaces:
N/A
Direction Faces:
Northeast
Pets Allowed:
Yes
Special Condition:
None
Additional Features:
Sliding Doors, Sprinkler Metered
Additional Features 2:
N/A
Map
- Address2543 FLINTSHIRE AVE
Featured Properties