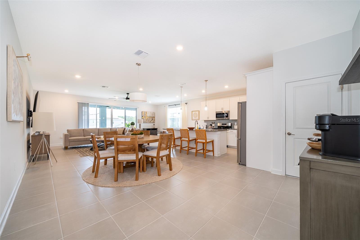
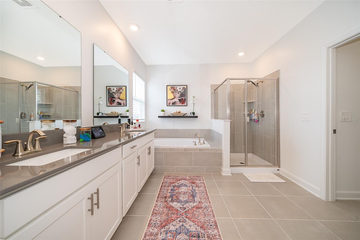
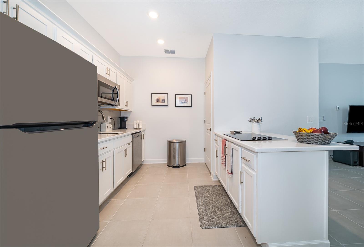
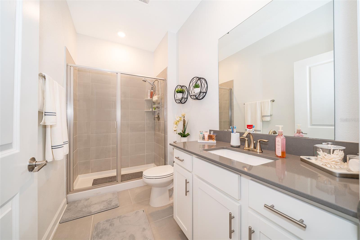
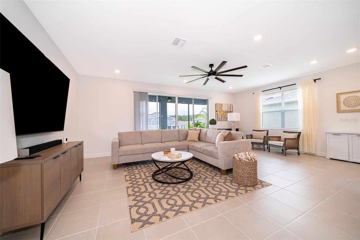
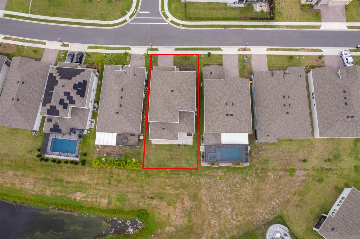
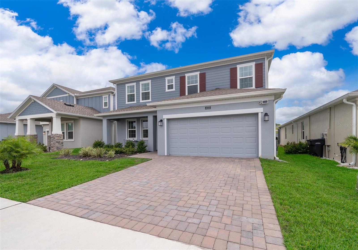
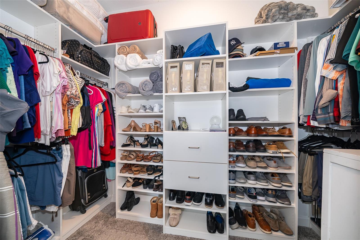
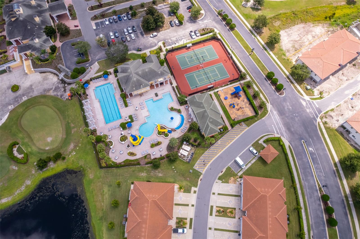
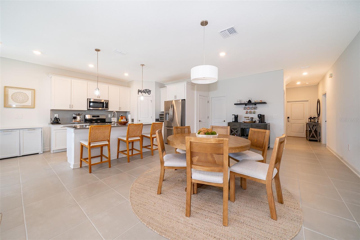
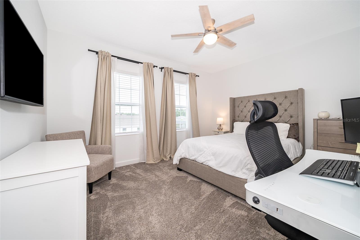
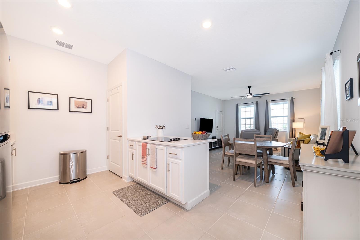
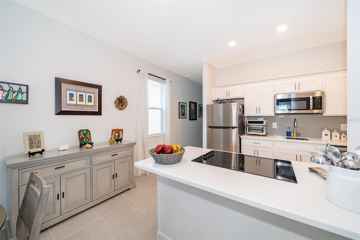
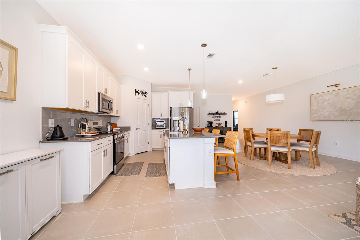
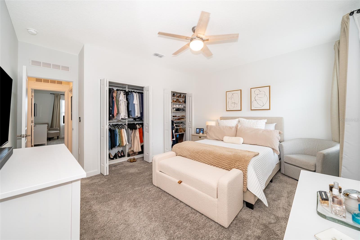
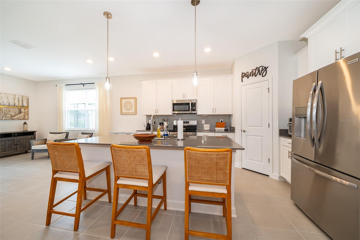
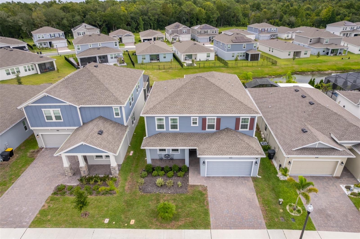
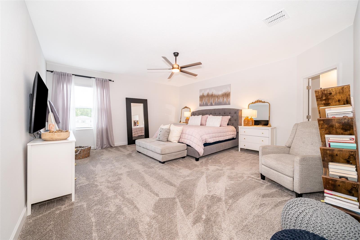
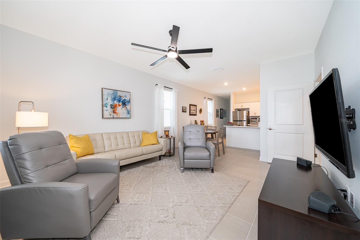
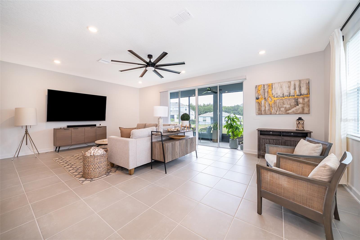
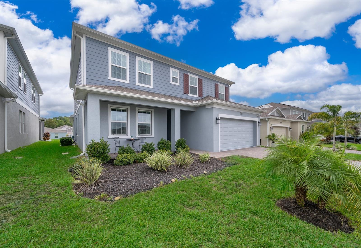
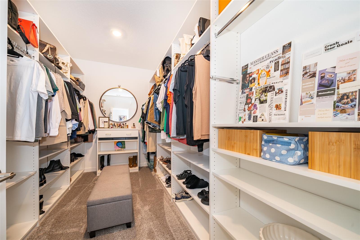
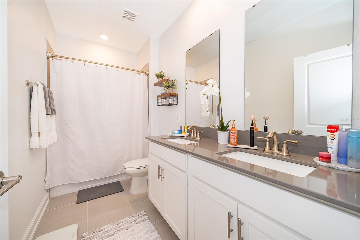
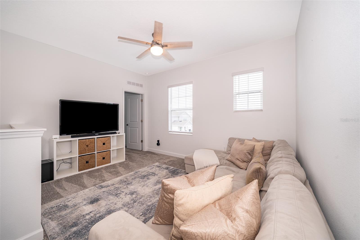
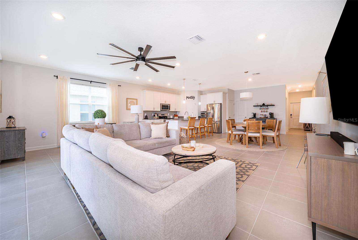
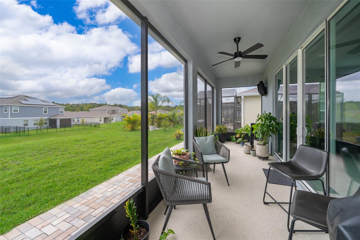
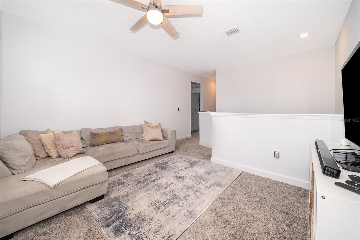
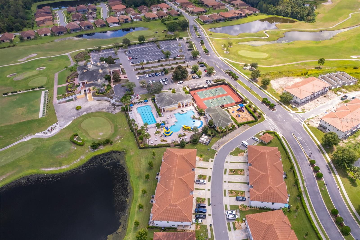
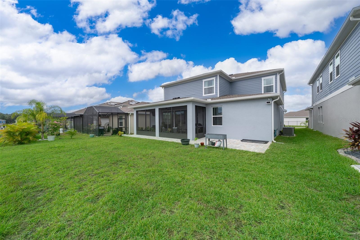
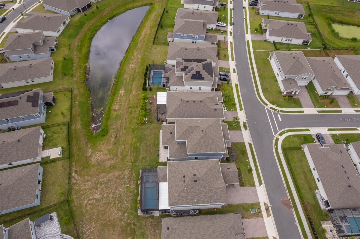
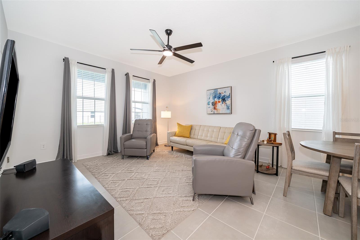
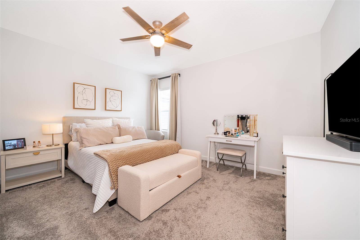
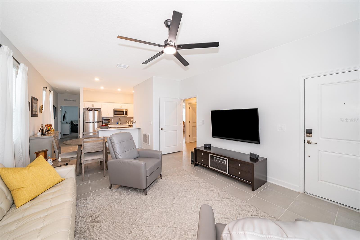
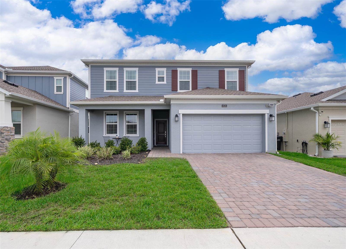
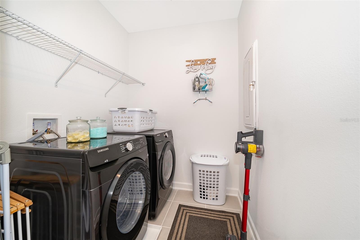
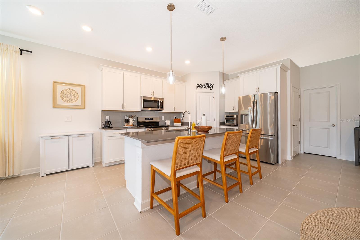
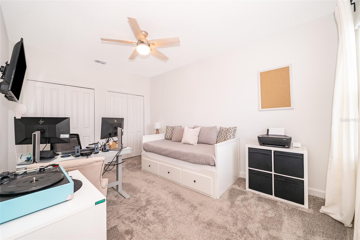
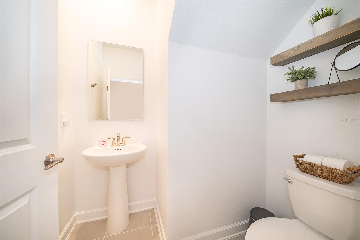
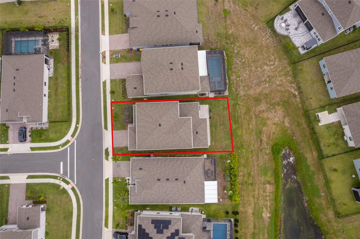
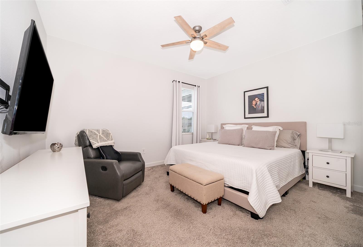
Active
4535 HILLINGDAM RD
$574,999
Features:
Property Details
Remarks
Wow, you finally found the perfect home for your growing family. Please look at the pictures, but you must come to take a look at this exceptional property in person. Designed with both elegance and functionality, this nearly-new NextGen home offers a flexible layout perfect for multi-generational living. Featuring five bedrooms, 3.5 baths, starting with a private suite with its own bedroom, bathroom, sitting room, kitchen, and separate entrance, which is ideal for in-laws or guests. The main home boasts an open kitchen with 42” wood cabinets, quartz countertops, and a breakfast nook overlooking a covered patio. Additional highlights include a loft, upstairs laundry, custom closets, and a 3-car garage. Located in the 24-hour manned gated golf community of Providence in Davenport, residents enjoy resort-style amenities: fitness center, tennis, pools, walking trails, dog park, tot lot, on-site restaurant, Pro Shop, and an award-winning 18-hole golf course by Michael Dasher. With low HOA, no CDD, and a prime location near highways, shopping, dining, and Orlando’s theme parks, this home is an exceptional value. Are you still reading? I suggest you get on the phone and schedule an appointment to see this beauty before it’s gone. Yes, this could be your next home. (All measurements and HOA info deemed reliable but not guaranteed; buyer to verify.)
Financial Considerations
Price:
$574,999
HOA Fee:
415
Tax Amount:
$1734.66
Price per SqFt:
$169.87
Tax Legal Description:
GARDEN HILL AT PROVIDENCE - PHASE 1 PB 195 PGS 42-50 LOT 143
Exterior Features
Lot Size:
6098
Lot Features:
In County, Sidewalk, Paved
Waterfront:
No
Parking Spaces:
N/A
Parking:
Driveway, Garage Door Opener
Roof:
Shingle
Pool:
No
Pool Features:
N/A
Interior Features
Bedrooms:
5
Bathrooms:
4
Heating:
Central, Electric
Cooling:
Central Air
Appliances:
Cooktop, Dishwasher, Disposal, Microwave, Range, Refrigerator
Furnished:
Yes
Floor:
Carpet, Ceramic Tile
Levels:
Two
Additional Features
Property Sub Type:
Single Family Residence
Style:
N/A
Year Built:
2024
Construction Type:
Block, Stucco
Garage Spaces:
Yes
Covered Spaces:
N/A
Direction Faces:
Southwest
Pets Allowed:
Yes
Special Condition:
None
Additional Features:
Sliding Doors, Sprinkler Metered
Additional Features 2:
Minimum lease period is 7 months.
Map
- Address4535 HILLINGDAM RD
Featured Properties