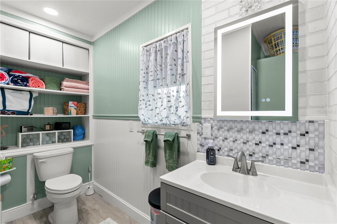
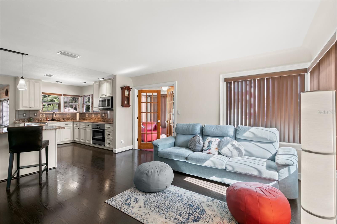
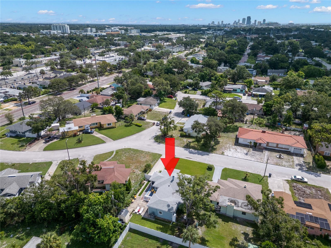
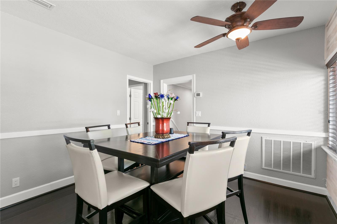
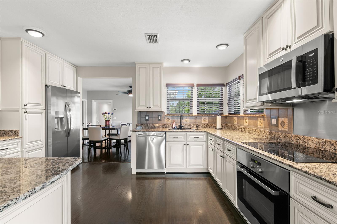
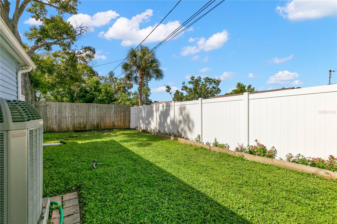
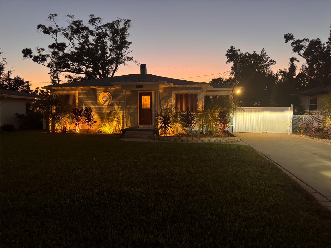
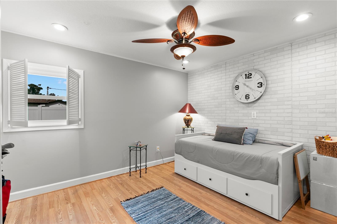
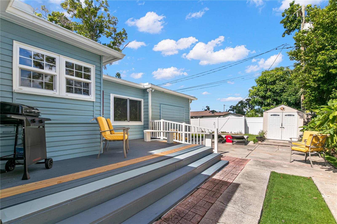
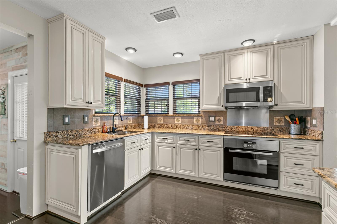
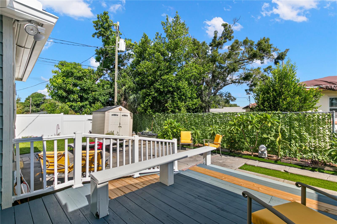
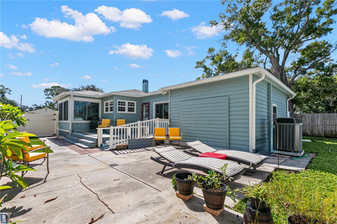
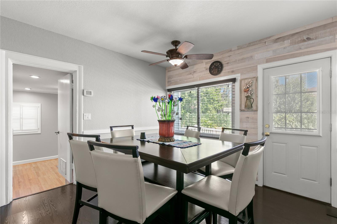
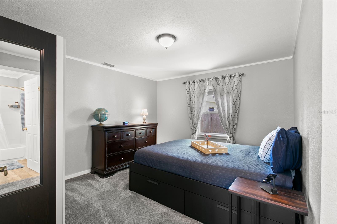
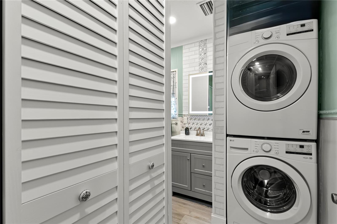
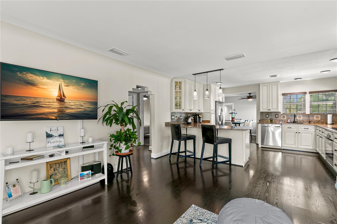
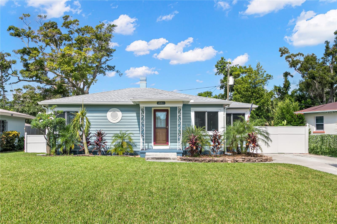
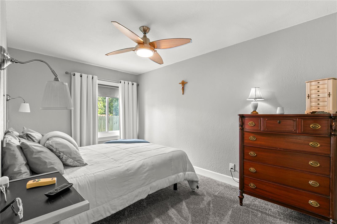
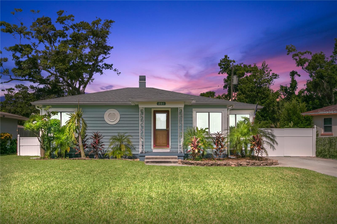
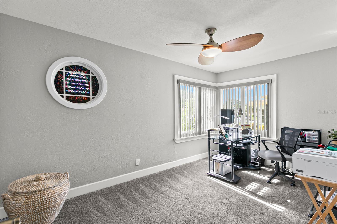
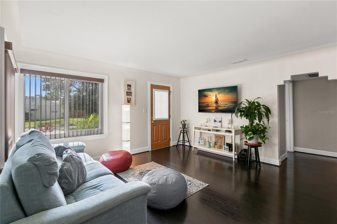
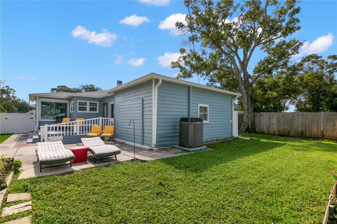
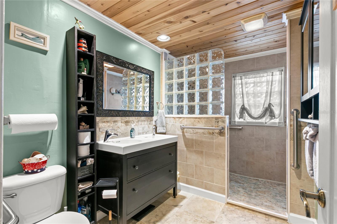
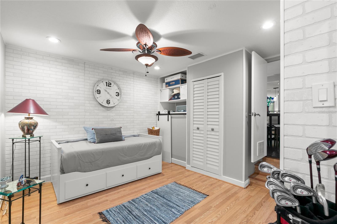
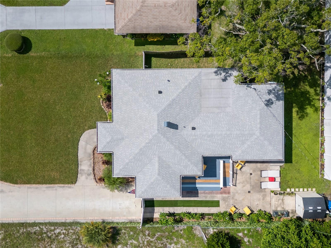
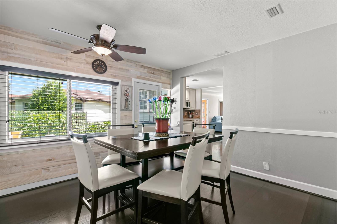
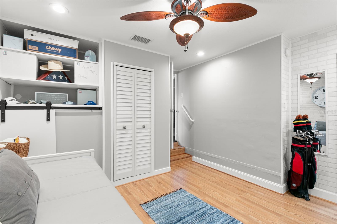
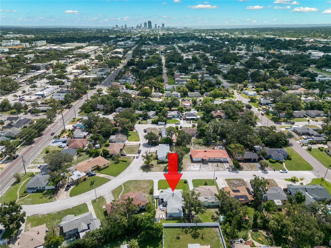
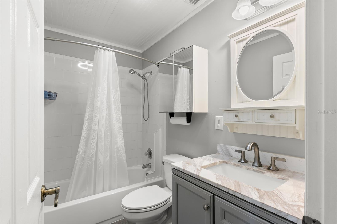
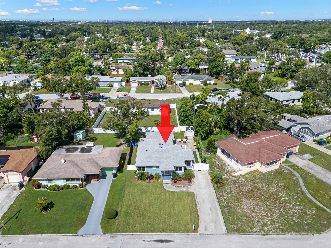
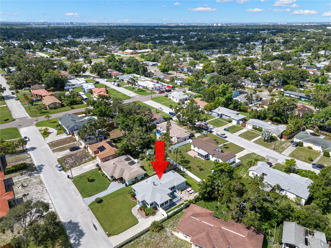
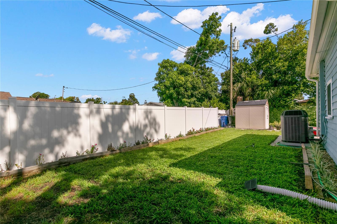
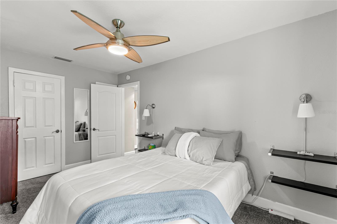
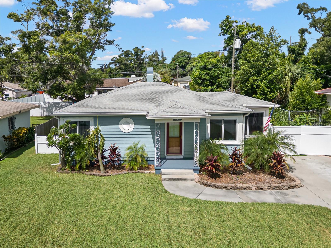
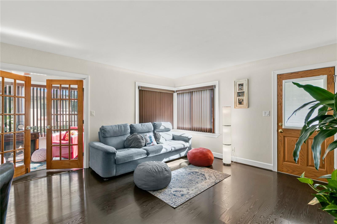
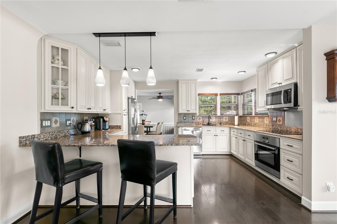
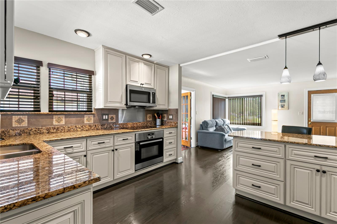
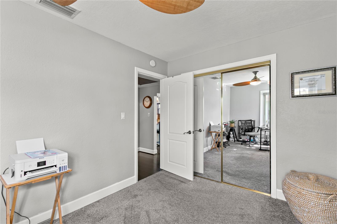
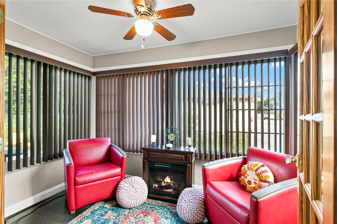
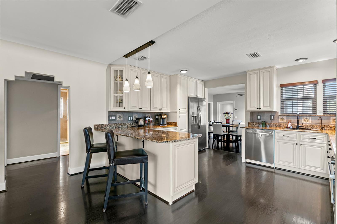
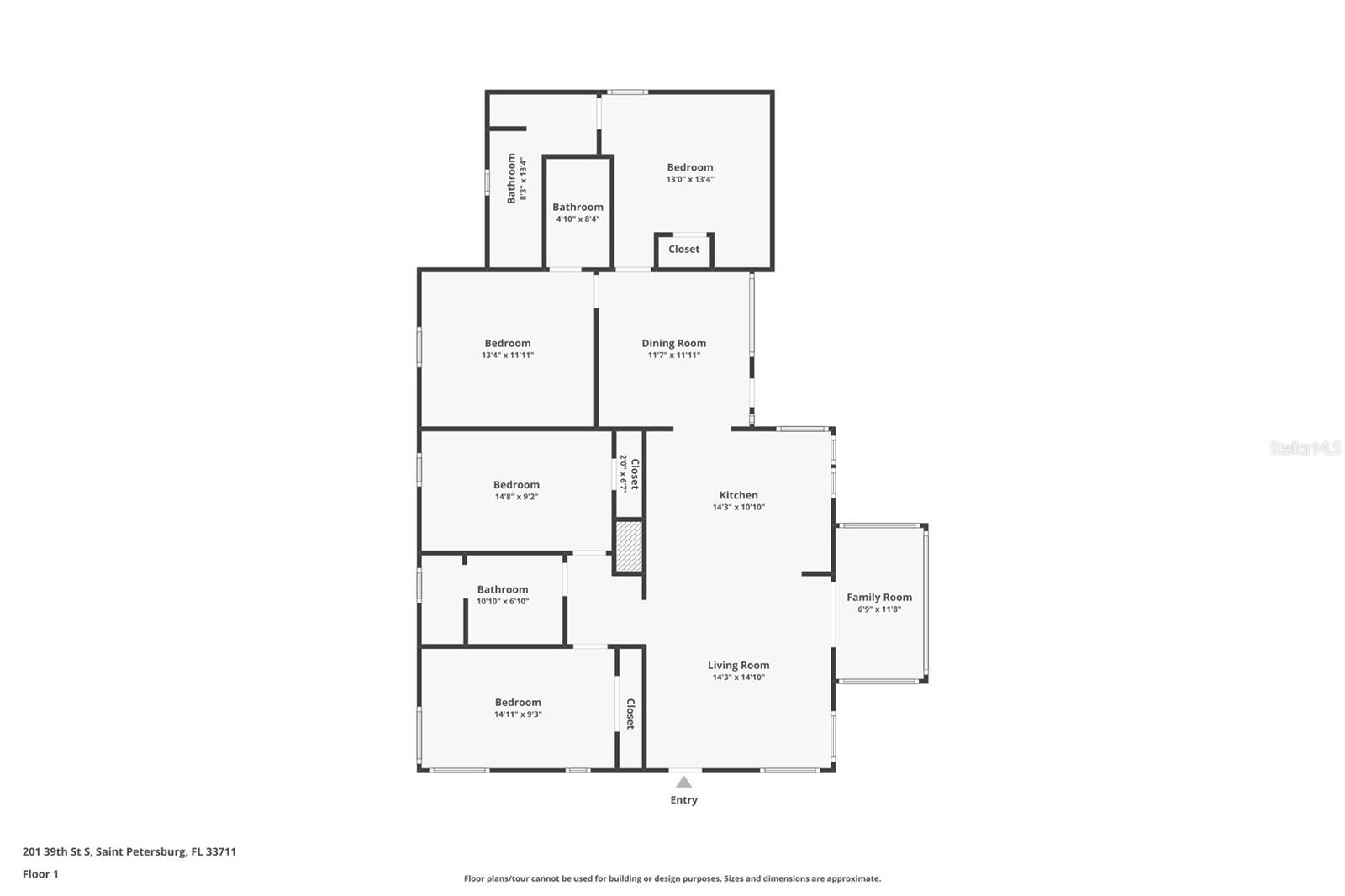
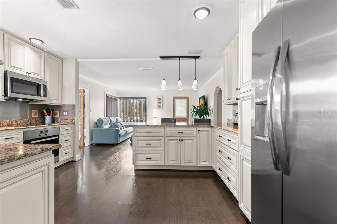
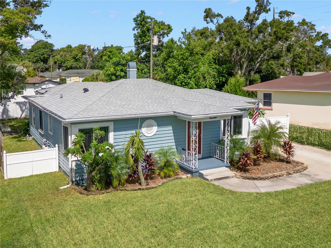
Active
201 39TH ST S
$559,800
Features:
Property Details
Remarks
No flood insurance required, this spacious 4-bedroom, 2.5-bath home offers the ideal mix of comfort and convenience. Step inside to an open floor plan featuring a baker's dream kitchen with ample granite countertops, custom all-wood 42-inch wall cabinets, a new fridge in 2024, a built-in convection oven, a dedicated dining room, and an indoor laundry room with a full-size front-load energy-efficient washer/dryer purchased late 2024. The home is thoughtfully designed with accessibility in mind, offering grab bars in the bathroom, a walk-in shower in one bathroom, and a tub/shower combo in the other bath, both have vent fans with Bluetooth & nightlight features. Other highlights include StarEnergy windows with hurricane covers installed in 2021, a new roof in 2021, high-efficiency HVAC, and ramp access to the back deck, perfect for relaxing or entertaining. Additional highlights include a long driveway ideal for RVs, boats, or multiple vehicles, a fenced yard with gates on both sides, well water irrigation, a whole-house water filtration system, and reverse osmosis in the kitchen. Centrally located between lively Downtown St. Petersburg & the scenic beaches of Treasure Island, just a short walk to the nearby SunRunner rapid bus line, providing quick access to both downtown St. Pete and the coast. Commuters will appreciate easy access to 275, the Skyway Bridge, and Tampa. This home is move-in ready and offers something for everyone—schedule your tour today!
Financial Considerations
Price:
$559,800
HOA Fee:
N/A
Tax Amount:
$499
Price per SqFt:
$349.22
Tax Legal Description:
BETHWOOD TERRACE BLK 3, S 1/2 OF LOT 15 & N 1/2 OF LOT 16
Exterior Features
Lot Size:
6360
Lot Features:
City Limits, In County, Landscaped, Near Golf Course, Near Marina, Near Public Transit, Paved
Waterfront:
No
Parking Spaces:
N/A
Parking:
Curb Parking, Driveway, Off Street, On Street
Roof:
Shingle
Pool:
No
Pool Features:
N/A
Interior Features
Bedrooms:
4
Bathrooms:
3
Heating:
Central, Electric
Cooling:
Central Air, Humidity Control
Appliances:
Built-In Oven, Cooktop, Dishwasher, Disposal, Dryer, Electric Water Heater, Exhaust Fan, Ice Maker, Kitchen Reverse Osmosis System, Microwave, Refrigerator, Washer, Water Filtration System
Furnished:
No
Floor:
Carpet, Laminate
Levels:
One
Additional Features
Property Sub Type:
Single Family Residence
Style:
N/A
Year Built:
1947
Construction Type:
Cedar, Frame
Garage Spaces:
No
Covered Spaces:
N/A
Direction Faces:
East
Pets Allowed:
No
Special Condition:
None
Additional Features:
Hurricane Shutters, Lighting, Private Mailbox, Rain Gutters
Additional Features 2:
N/A
Map
- Address201 39TH ST S
Featured Properties