
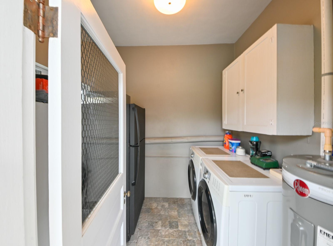
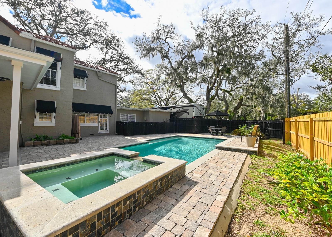
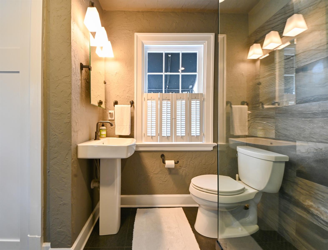
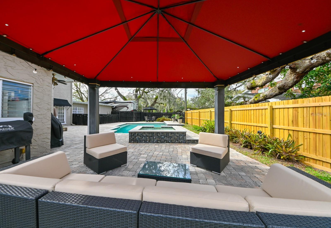
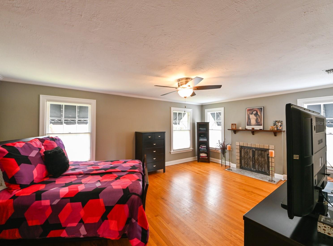
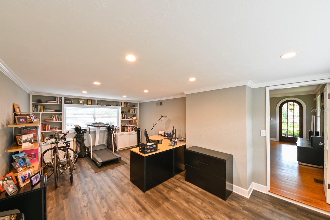
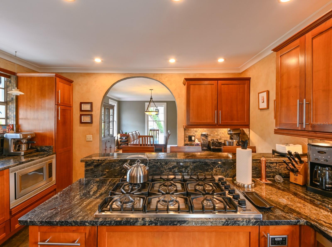
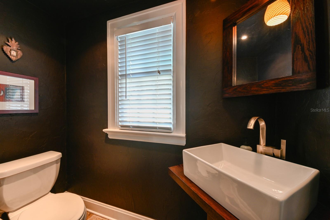
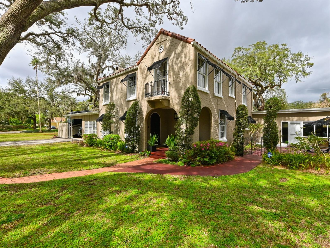
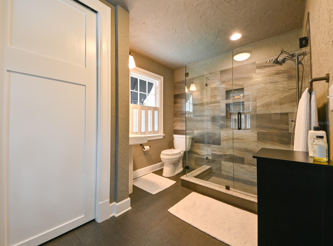
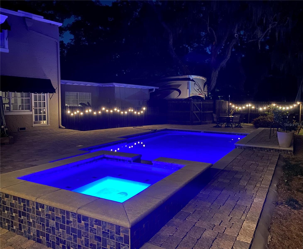
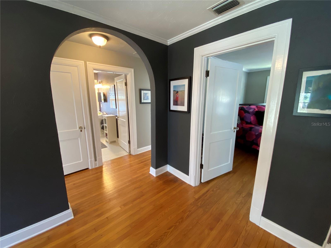
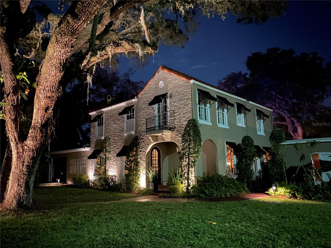
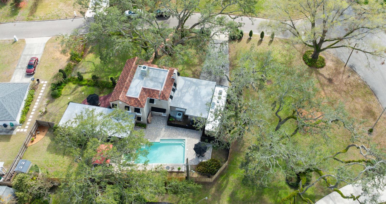
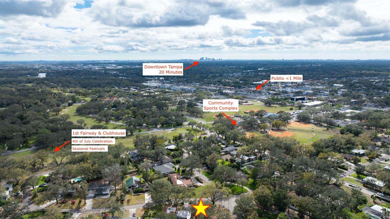
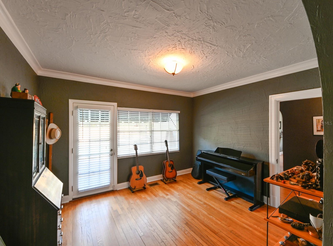
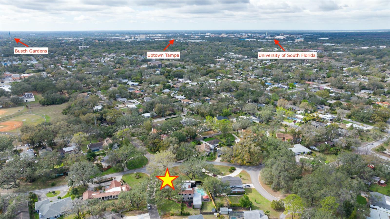
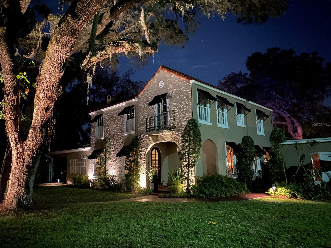
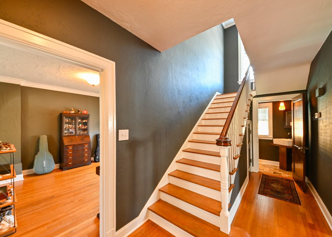
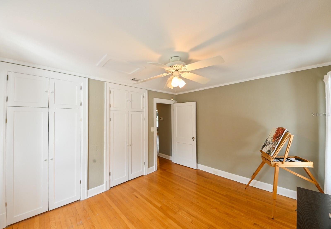
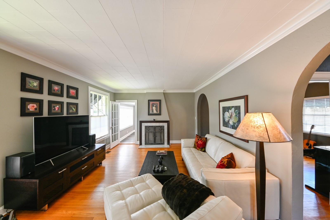
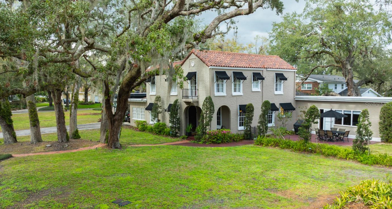
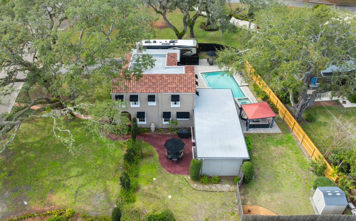
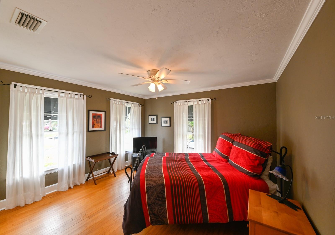
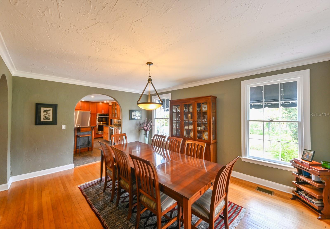

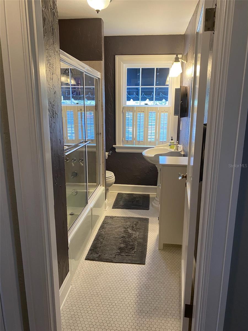
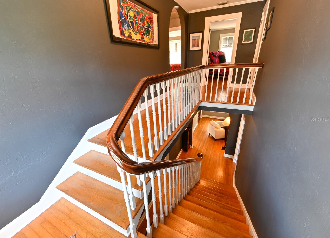
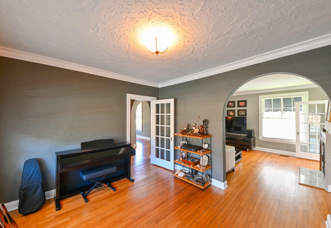
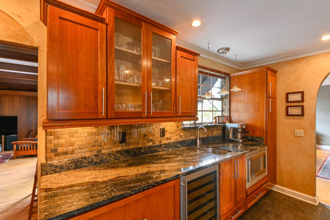
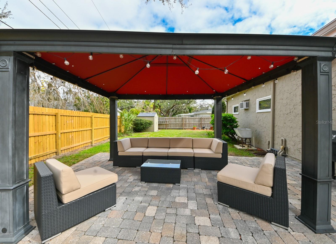
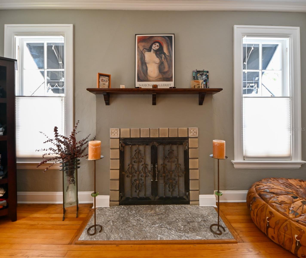

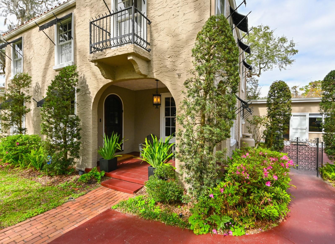
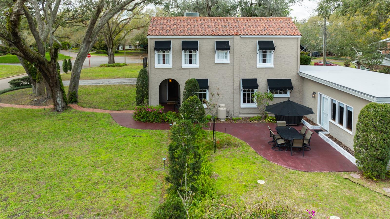
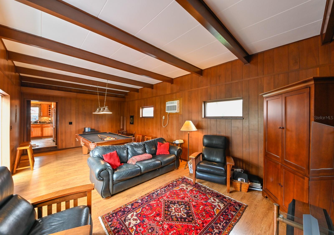
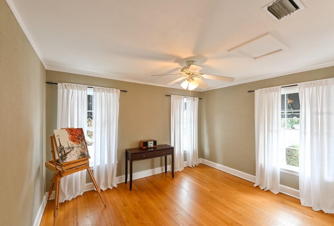
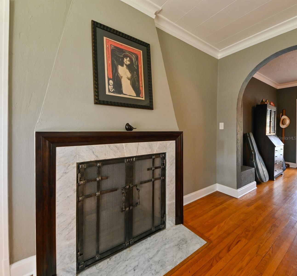
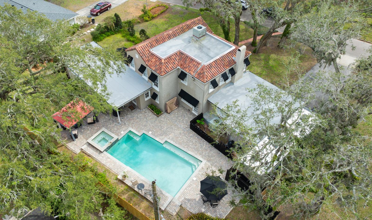
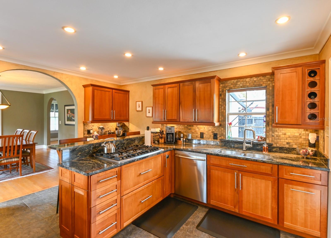
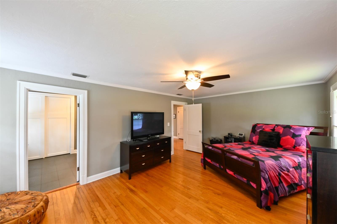
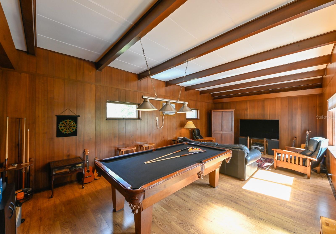
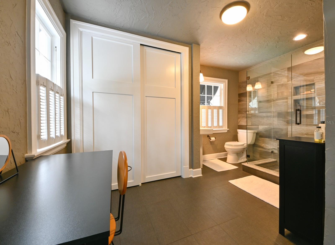
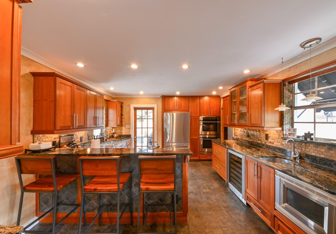
Active
215 WILLOWICK AVE
$885,000
Features:
Property Details
Remarks
Step into history with this lovingly restored 1926 home, designed by renowned architect Dwight James Baum, known for the iconic Ca’ d’Zan, the John and Mabel Ringling home in Sarasota. Known as the John Perry Home, this extraordinary residence seamlessly blends historic charm with modern convenience. Situated on an oversized, private corner lot with a newly fenced backyard, this home requires no flood insurance (Zone X) and features underground utilities with gigabit fiber internet service. It has been meticulously maintained with extensive renovations, including a new 4-point inspection with no defects, completed wind mitigation, and a termite bond through September 2024. The home boasts central air with two zones—one for the first floor (2016) and a brand-new second-floor unit (2024)—along with a newly installed A/C and heater in the rec room (2024). Plumbing and electrical systems have been updated, including a new electrical panel (2024), and the home features multiple roof updates, including three new flat roofs (2023) with a 10-year transferable warranty, plus a barrel tile roof (2016). Inside, the character of the original wood floors, restored fireplaces in both the living room and primary bedroom, and beautifully refinished original doors, windows, and hardware shine. The spacious primary suite includes a fireplace, a fully renovated bath, and a dressing room. The kitchen, updated with Thomasville cherry cabinetry, boasts a Viking gas cooktop, GE Monogram appliances, Bosch dishwasher, 52-bottle wine fridge, bar sink, and over 70 square feet of granite countertops. The outdoor space is equally impressive, featuring a 15,000-gallon saltwater pool and spa (32x17 ft) with a new 400k BTU propane pool heater (2024), a new Pentair salt cell (2023), and 1,500 square feet of entertainment space with pavers, a gazebo, a separate garden, and a large outdoor patio with a built-in propane connection for grilling. Additional thoughtful touches include custom Sunbrella window awnings for efficiency, a custom balcony railing, a restored front porch light, landscape lighting, and an updated irrigation system with a new Rainbird controller and rain sensor (2025). Located in an award-winning community, this home offers easy access to downtown Tampa, I-75, I-275, and I-4, as well as proximity to USF and Moffitt Cancer Center. The neighborhood features a golf course and country club with no HOA and hosts numerous vibrant community events, including 4th of July celebrations, seasonal festivals, craft shows, and more. With a perfect balance of historic elegance and modern comfort, this one-of-a-kind home is move-in ready for its next fortunate owner. Schedule your private tour today!
Financial Considerations
Price:
$885,000
HOA Fee:
N/A
Tax Amount:
$3575.18
Price per SqFt:
$316.41
Tax Legal Description:
TEMPLE TERRACE ESTATES THAT PART OF LOT 10 DESC AS BEG AT W'MOST COR AND RUN SELY 35 FT ALONG SWLY BDRY THENCE NELY 103.7 FT NWLY 37.85 FT & SWLY ALONG WLY BDRY TO BEG & LOT 11 & THAT PART OF LOT 12 DESC AS BEG AT S'MOST COR & RUN NWLY 67.02 FT NELY 110.9 FT SELY 12 FT & SWLY 103.27 FT TO BEG BLOCK B-12
Exterior Features
Lot Size:
16181
Lot Features:
Corner Lot, Historic District, City Limits, Landscaped, Near Golf Course, Oversized Lot, Paved
Waterfront:
No
Parking Spaces:
N/A
Parking:
Driveway, Garage Door Opener, Off Street, Parking Pad, RV Parking
Roof:
Membrane, Tile
Pool:
Yes
Pool Features:
Gunite, Salt Water
Interior Features
Bedrooms:
3
Bathrooms:
3
Heating:
Central
Cooling:
Central Air
Appliances:
Built-In Oven, Convection Oven, Cooktop, Dishwasher, Disposal, Dryer, Electric Water Heater, Exhaust Fan, Microwave, Range, Refrigerator, Washer, Wine Refrigerator
Furnished:
No
Floor:
Luxury Vinyl, Tile, Wood
Levels:
Two
Additional Features
Property Sub Type:
Single Family Residence
Style:
N/A
Year Built:
1926
Construction Type:
Stucco
Garage Spaces:
No
Covered Spaces:
N/A
Direction Faces:
South
Pets Allowed:
Yes
Special Condition:
None
Additional Features:
Awning(s), Private Mailbox, Rain Gutters, Sprinkler Metered
Additional Features 2:
N/A
Map
- Address215 WILLOWICK AVE
Featured Properties