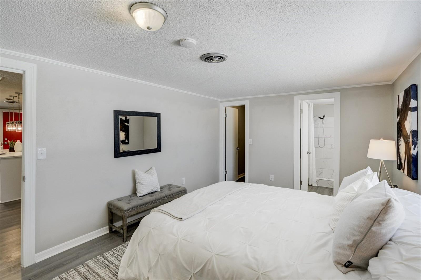

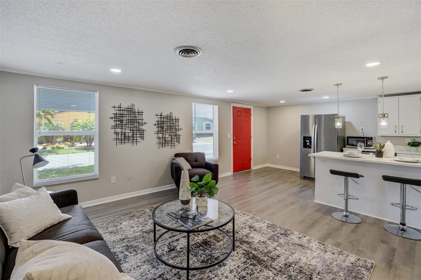
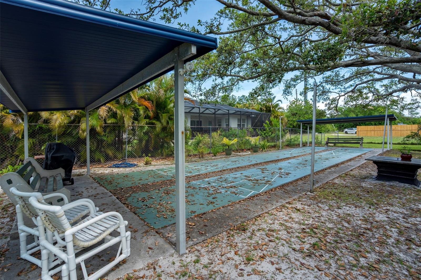
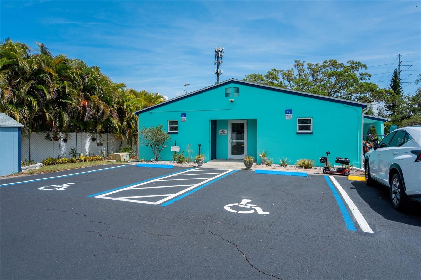
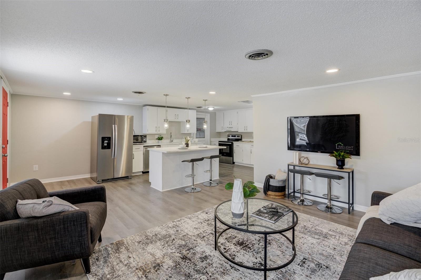
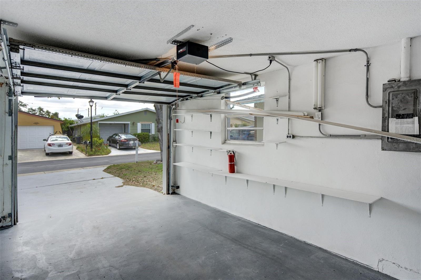
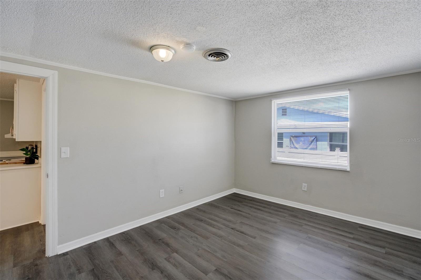
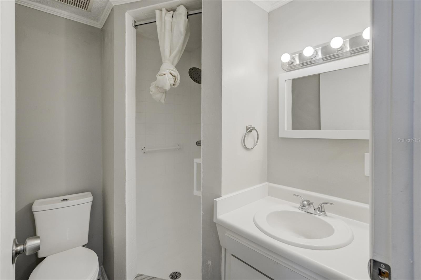
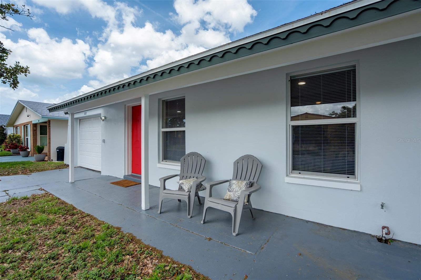
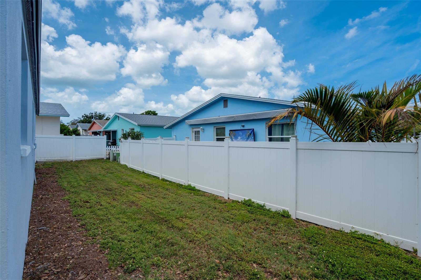
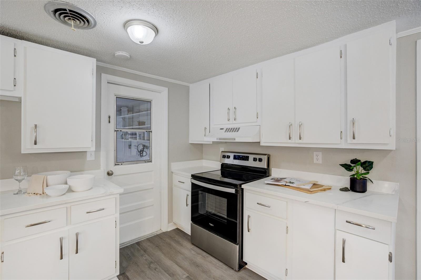
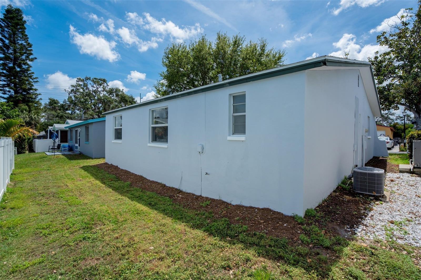
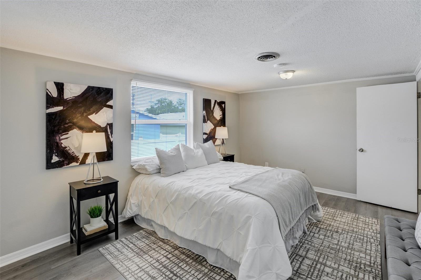
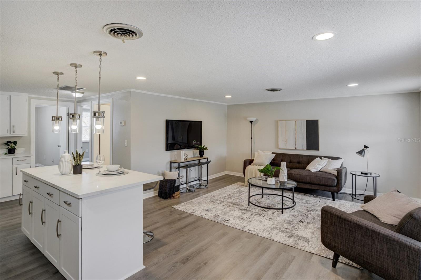
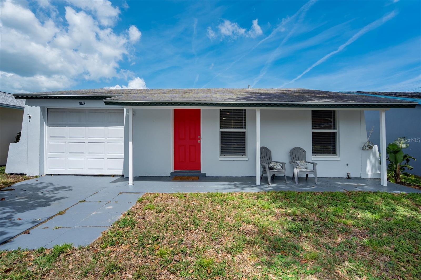
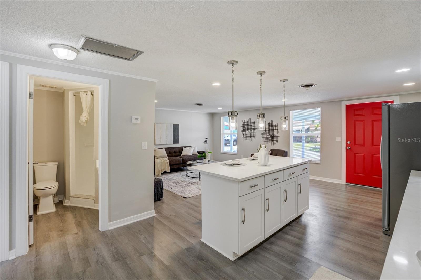
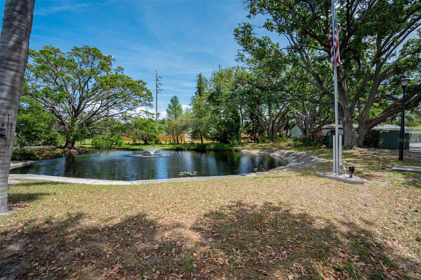
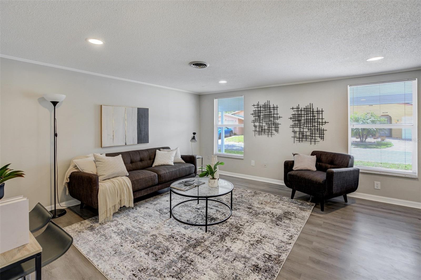
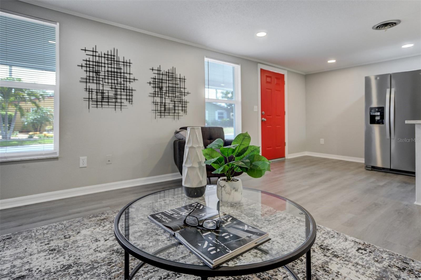

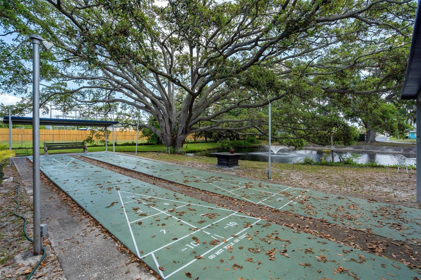
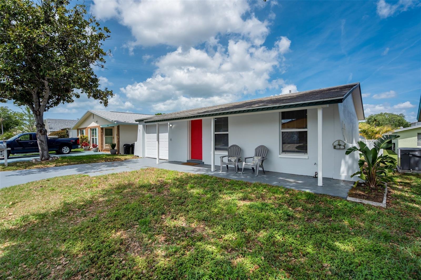
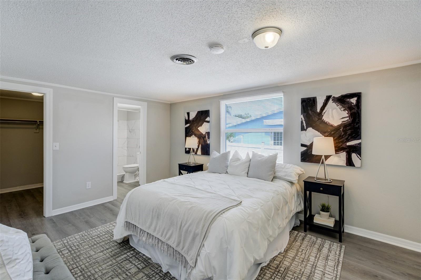
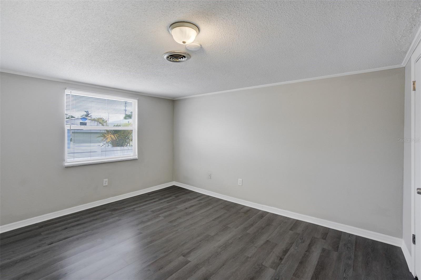
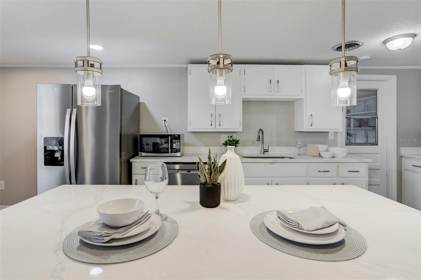
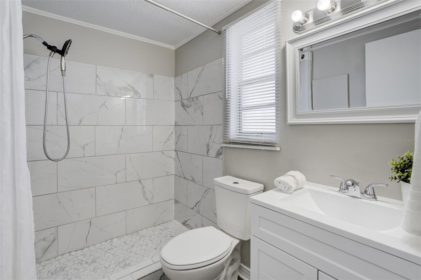
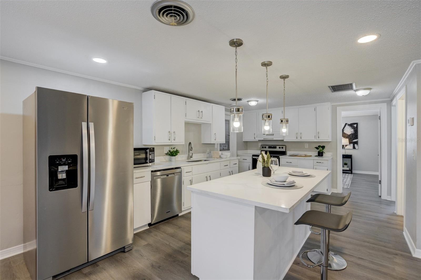
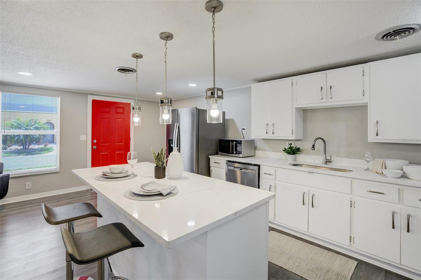
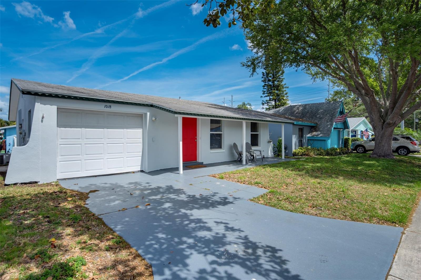
Active
1018 OSPREY CT
$324,999
Features:
Property Details
Remarks
Welcome to this beautifully renovated home in a vibrant 55+ community, where comfort and style come together perfectly. 1018 Osprey Court is a 2 Bedroom - 2 Bathroom 1000+SQFT Home with a 1-Car Garage just minutes from Downtown Dunedin! Step inside to discover a fresh, modern interior with brand-new flooring and a sleek coat of paint throughout, giving the home a bright and welcoming atmosphere. The open-concept layout effortlessly flows from the spacious kitchen to the inviting family room, creating an ideal space for both casual living and entertaining. The kitchen is a true standout, featuring brand-new countertops, updated appliances, a custom island, and stylish hardware – a chef’s dream! The family room is enhanced with new baseboards, crown molding, and custom blinds, adding a touch of elegance. Both bathrooms have been thoughtfully updated, with the primary bathroom offering a peaceful retreat. New light fixtures illuminate every room and updated electrical outlets provide added convenience throughout the home. Outside, the home shines with a freshly painted garage, exterior, and driveway – all adding to the home’s stunning curb appeal. Plus, with a transferable lifetime warranty on foundation repairs, along with recent HVAC, ductwork, and roof improvements, you’ll enjoy peace of mind knowing the home is in excellent condition. This home is move-in ready with modern upgrades designed for your comfort and convenience. The community offers a clubhouse, pool, and shuffleboard, and is ideally located near downtown Dunedin, the Pinellas Trail, hospitals, dining, shopping, and much more. Don’t miss out on the opportunity to make this gem your new home – schedule your showing today!
Financial Considerations
Price:
$324,999
HOA Fee:
280
Tax Amount:
$1922
Price per SqFt:
$322.42
Tax Legal Description:
UNION PARK VILLAS (UNRECORDED) LOT 56
Exterior Features
Lot Size:
2731
Lot Features:
Landscaped, Level, Sidewalk, Street Dead-End, Paved
Waterfront:
No
Parking Spaces:
N/A
Parking:
Driveway, Garage Door Opener
Roof:
Shingle
Pool:
No
Pool Features:
N/A
Interior Features
Bedrooms:
2
Bathrooms:
2
Heating:
Central, Electric, Natural Gas
Cooling:
Central Air
Appliances:
Dishwasher, Microwave, Refrigerator
Furnished:
Yes
Floor:
Laminate
Levels:
One
Additional Features
Property Sub Type:
Single Family Residence
Style:
N/A
Year Built:
1973
Construction Type:
Concrete, Stucco
Garage Spaces:
Yes
Covered Spaces:
N/A
Direction Faces:
Southwest
Pets Allowed:
Yes
Special Condition:
None
Additional Features:
Lighting, Private Mailbox, Sidewalk
Additional Features 2:
NO Air-B&B or short term rentals allowed, please review all HOA documents attached additional documents/Questions refer to HOA or HOA website at https://www.unionparkvillas.com.
Map
- Address1018 OSPREY CT
Featured Properties