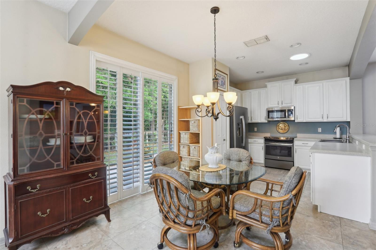
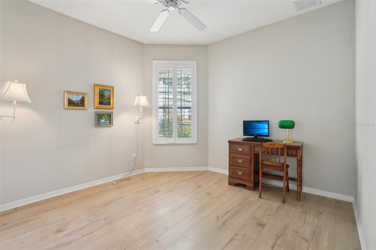
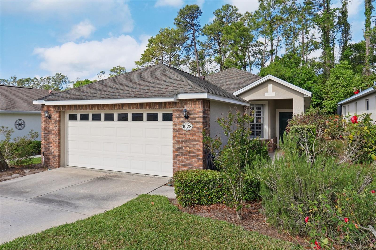
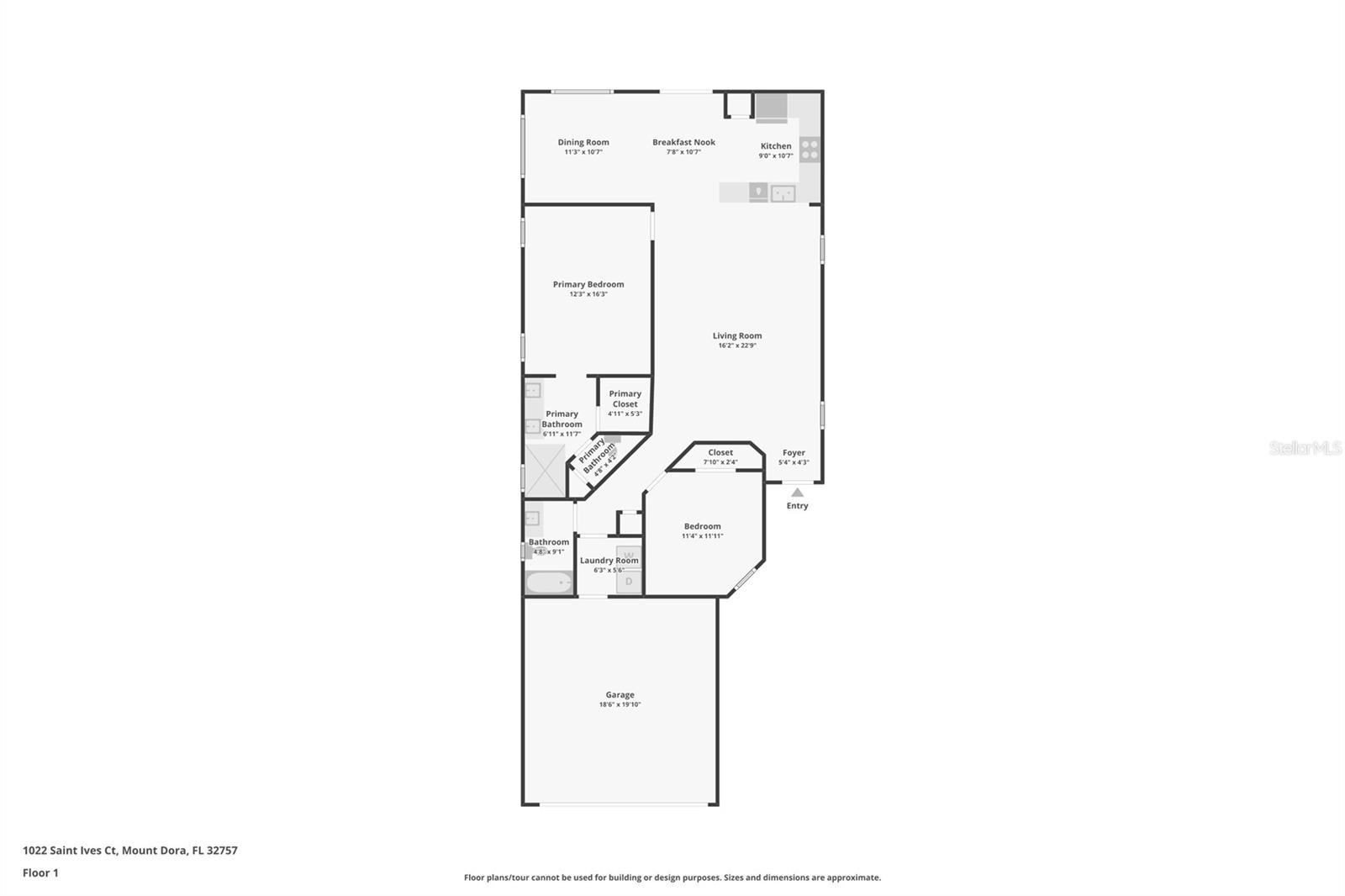
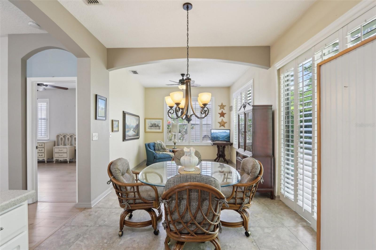
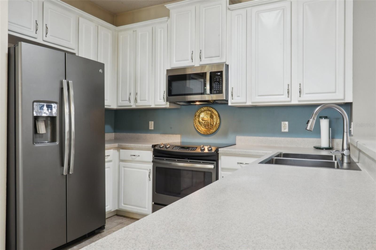
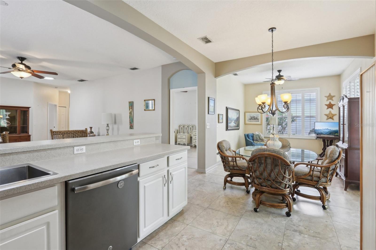
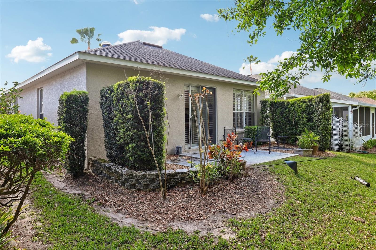
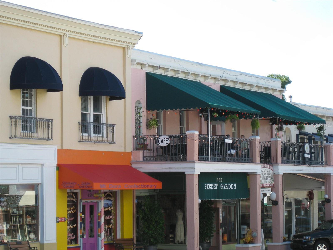
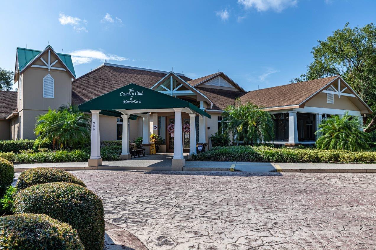
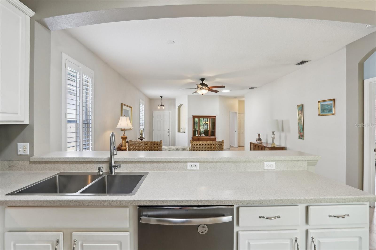
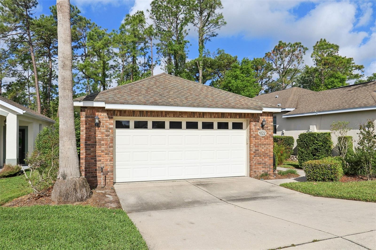
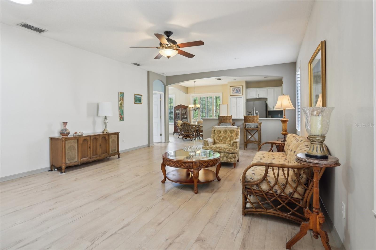
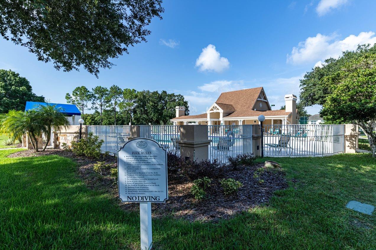

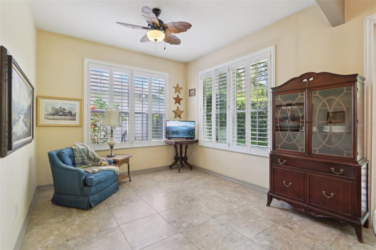
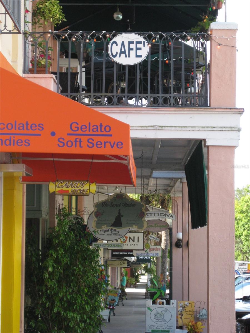
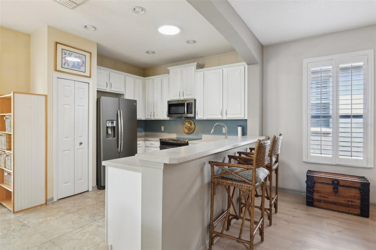
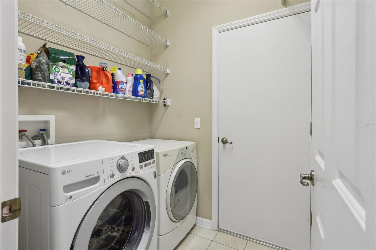
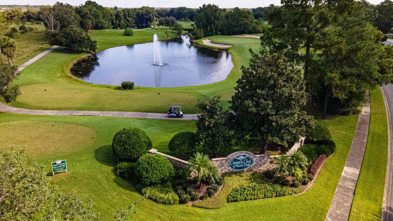
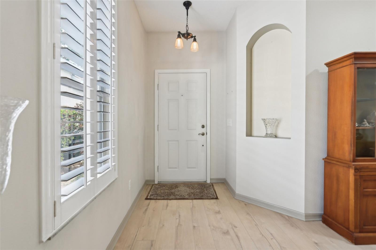
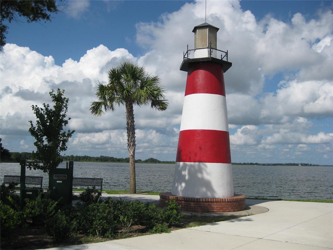
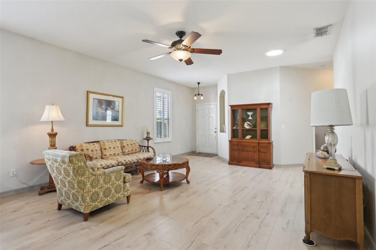
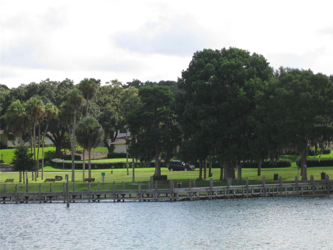
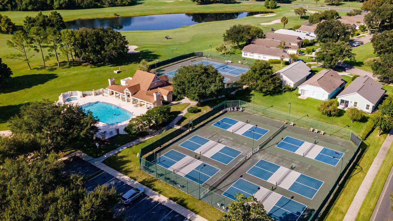
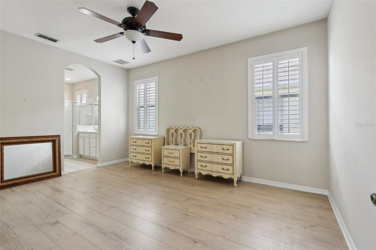
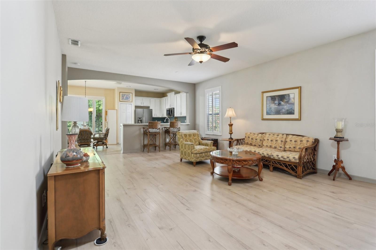
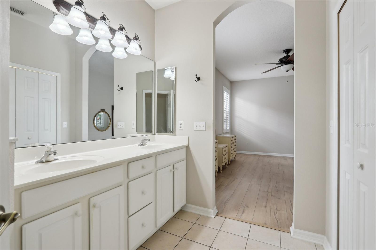
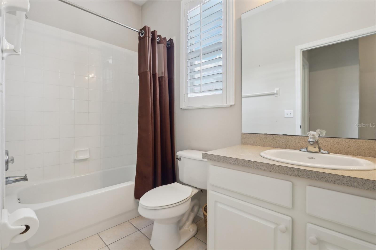
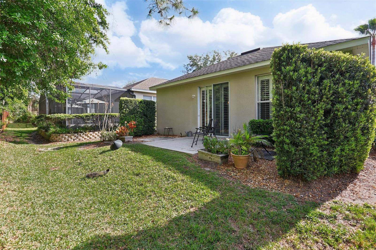
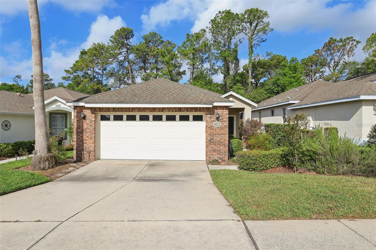
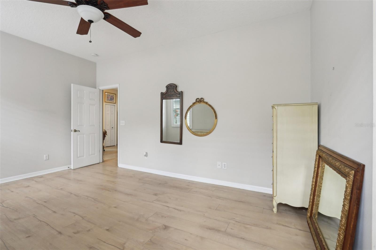
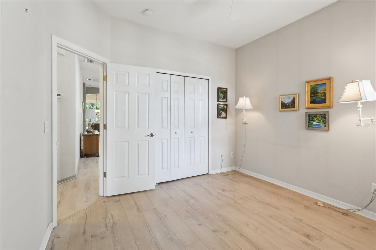
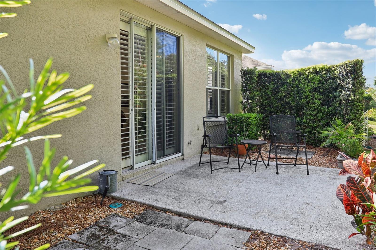
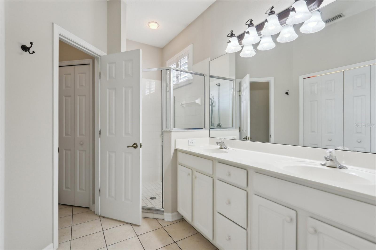
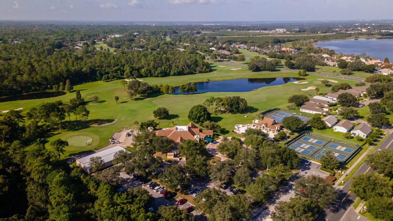
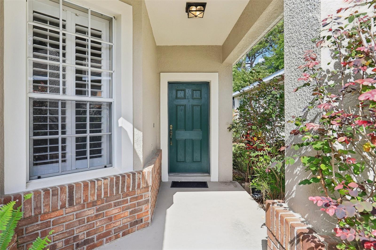
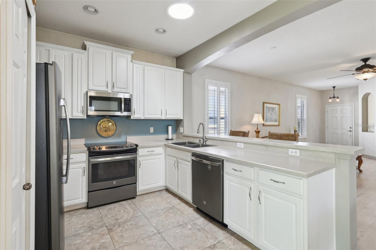
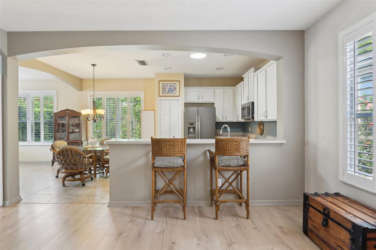
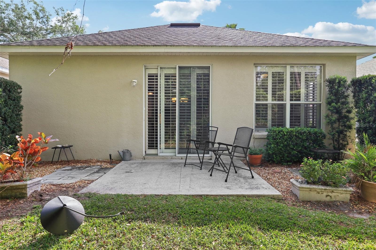
Active
1022 SAINT IVES CT
$305,000
Features:
Property Details
Remarks
Price Reduced! Welcome to the The Country Club of Mount Dora, a golf community with beautifully maintained homes, friendly neighbors and an easy, active lifestyle. This well-maintained two bedroom, two bath home offers both comfort and convenience, with tile and luxury vinyl plank flooring throughout for easy upkeep. Elegant plantation shutters add a touch of sophistication to the bright and airy interior. Enjoy relaxing at the pool, which is for the exclusive use of St. Ives and St. Andrews residents within The Country Club of Mount Dora. Lawn care is included for a low monthly fee, ensuring a carefree lifestyle. It’s the perfect place to meet neighbors, socialize, and take advantage of fantastic amenities. Membership to The Country Club of Mount Dora provides access to golf, pickleball, tennis, member dinners, and exciting club events. Located just minutes from historic downtown Mount Dora, you’ll find yourself surrounded by charming shops, delightful restaurants, and scenic waterfront activities. Whether you’re looking for relaxation or recreation, this home offers the best of both worlds! Don’t miss your opportunity to live in this wonderful community—schedule your showing today!
Financial Considerations
Price:
$305,000
HOA Fee:
250
Tax Amount:
$2767.57
Price per SqFt:
$211.51
Tax Legal Description:
MOUNT DORA THE COUNTRY CLUB OF MOUNT DORA PHASE II-10 SUB LOT 20 PB 40 PGS 71-73 ORB 5202 PG 60 ORB 5898 PG 1945
Exterior Features
Lot Size:
4621
Lot Features:
N/A
Waterfront:
No
Parking Spaces:
N/A
Parking:
N/A
Roof:
Shingle
Pool:
No
Pool Features:
N/A
Interior Features
Bedrooms:
2
Bathrooms:
2
Heating:
Central, Electric
Cooling:
Central Air
Appliances:
Dishwasher, Disposal, Dryer, Microwave, Range, Refrigerator, Washer
Furnished:
No
Floor:
Ceramic Tile, Laminate
Levels:
One
Additional Features
Property Sub Type:
Single Family Residence
Style:
N/A
Year Built:
2003
Construction Type:
Block, Stucco
Garage Spaces:
Yes
Covered Spaces:
N/A
Direction Faces:
West
Pets Allowed:
No
Special Condition:
None
Additional Features:
Sidewalk, Sliding Doors
Additional Features 2:
Lease must be approved by Jake Chamness, Sentry Mgt.
Map
- Address1022 SAINT IVES CT
Featured Properties