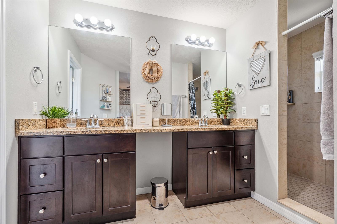
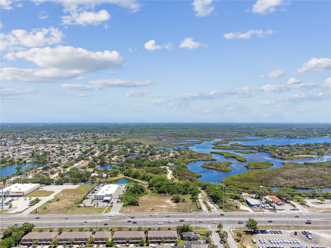

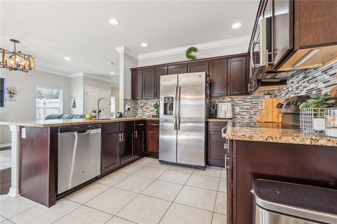
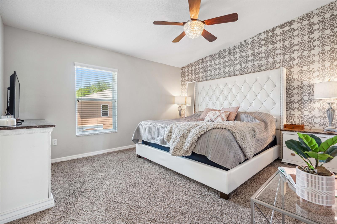
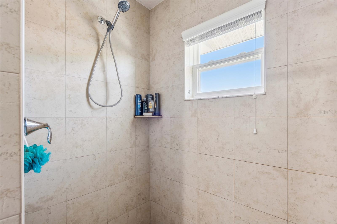
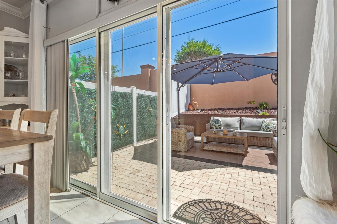
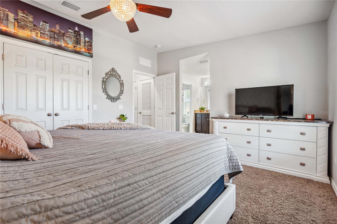
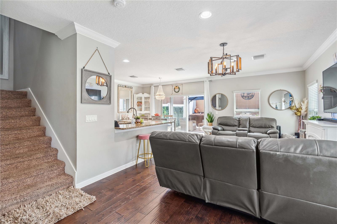
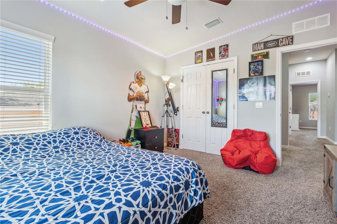
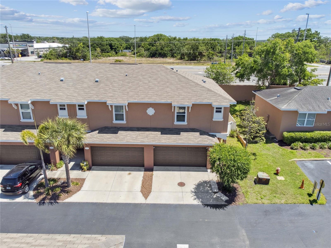

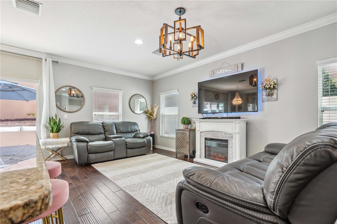

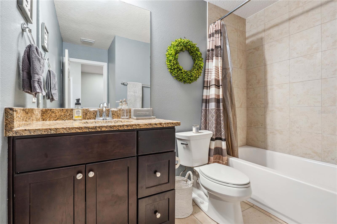
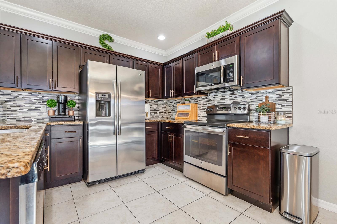
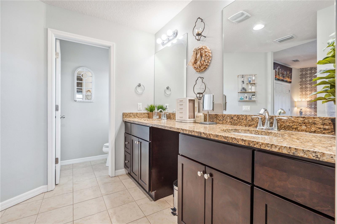
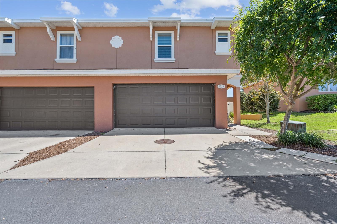
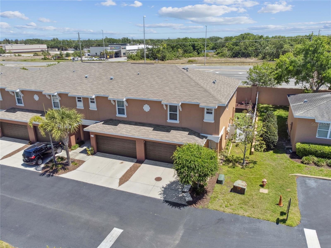
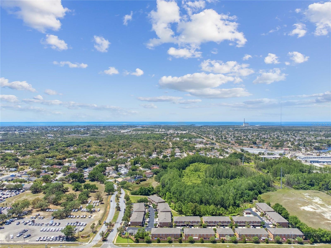
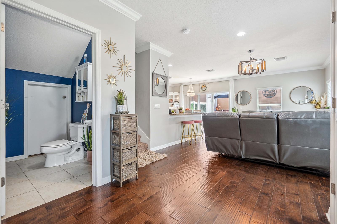
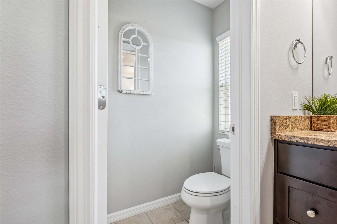
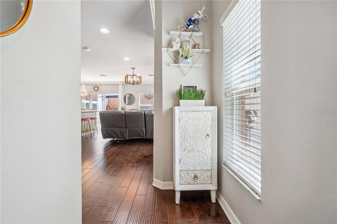
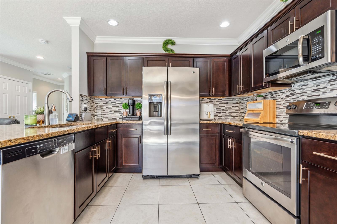
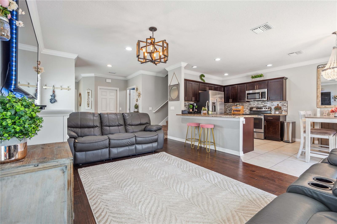
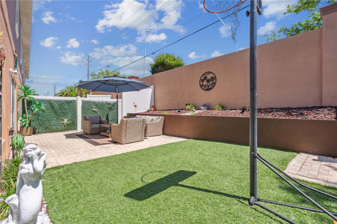
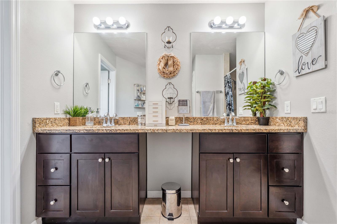
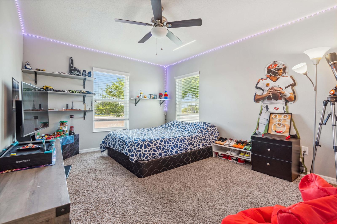
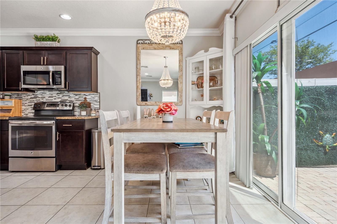
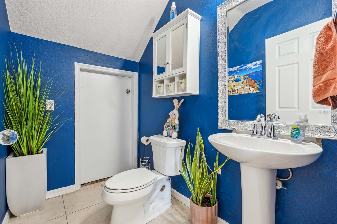
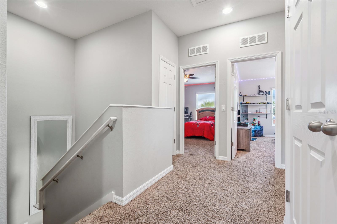
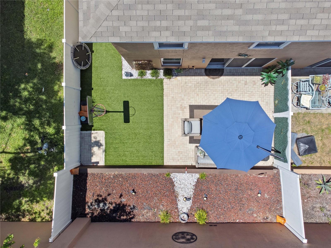
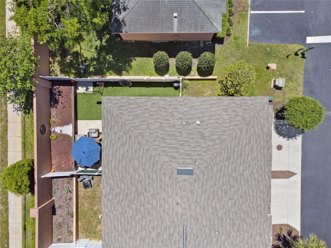
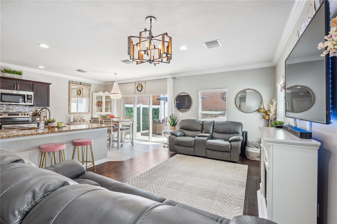
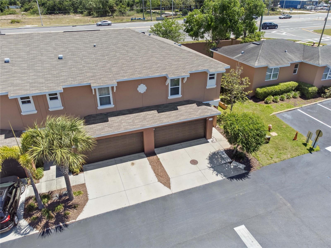
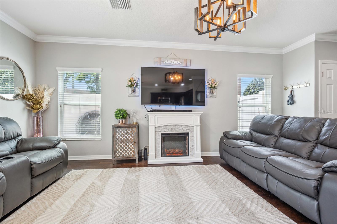
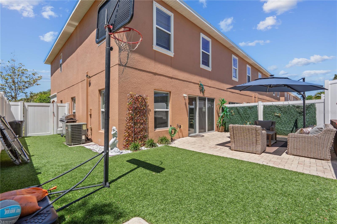
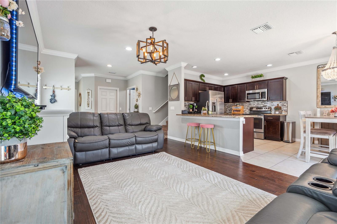
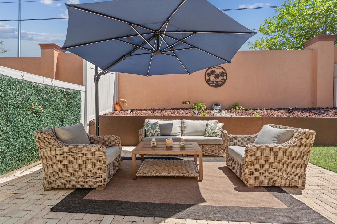
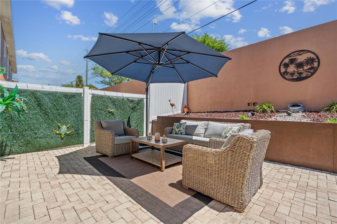
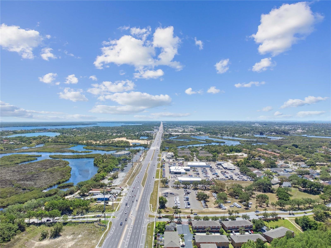
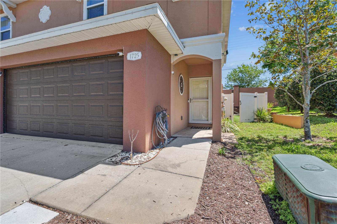
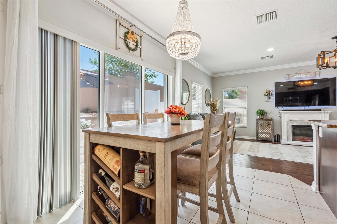
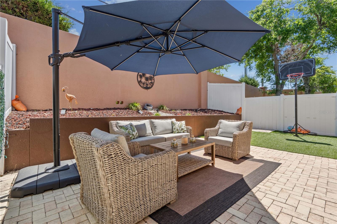
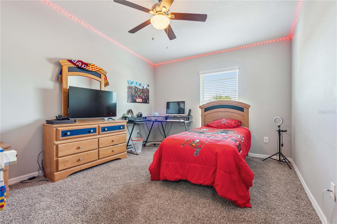
Active
1725 SOMMARIE WAY
$335,000
Features:
Property Details
Remarks
Welcome to this beautifully maintained 3-bedroom, 2 and 1/2 bathroom corner-unit townhome, perfectly situated in the heart of Tarpon Springs! With 1600+ square feet of living space, this home offers a highly desirable layout, an abundance of natural light, and tasteful updates throughout, creating a warm and inviting atmosphere. As you step inside, you'll immediately notice the aesthetically pleasing paint colors, crown moulding, and gorgeous chandeliers. The floors upon entry are bamboo which provides a warm offset to the light walls giving off a modern and elegant touch. The open-concept living and dining areas seamlessly flow into a private backyard oasis, complete with pavers and gorgeous (no maintenance) turf. Much more additional yard space—a unique feature of this corner unit, perfect for outdoor relaxation or entertaining. Upstairs, you'll discover an expansive primary suite, designed as a true retreat. It boasts a large closet and a luxurious en-suite bathroom featuring dual vanities, a spacious double shower with dual shower heads, and a private toilet room. In addition to the primary suite, there are two additional bedrooms and baths, providing plenty of room for family, guests, or a home office. Upstairs is where you will find you conveniently located large laundry closet, equipped with a washer and dryer. This townhome also includes a two-car garage, generous closet space throughout, and low HOA fee. Residents enjoy access to a community pool and a prime location in close proximity to Lake Tarpon, A.L Anderson Park, Historic downtown Tarpon Springs, and a variety of local shops and restaurants. Don’t miss your chance to own this beautifully updated townhome in one of Tarpon Springs’ most convenient and scenic neighborhoods!
Financial Considerations
Price:
$335,000
HOA Fee:
269.5
Tax Amount:
$2722
Price per SqFt:
$209.11
Tax Legal Description:
TOWNHOMES AT BRITTANY PARK LOT 21 & S 1.91FT OF LOT 22
Exterior Features
Lot Size:
3341
Lot Features:
City Limits, Landscaped, Near Public Transit, Private
Waterfront:
No
Parking Spaces:
N/A
Parking:
Driveway, Garage Door Opener, Ground Level
Roof:
Shingle
Pool:
No
Pool Features:
N/A
Interior Features
Bedrooms:
3
Bathrooms:
3
Heating:
Central, Electric
Cooling:
Central Air
Appliances:
Dishwasher, Disposal, Dryer, Electric Water Heater, Microwave, Range, Refrigerator, Washer
Furnished:
Yes
Floor:
Bamboo, Carpet, Ceramic Tile
Levels:
Two
Additional Features
Property Sub Type:
Townhouse
Style:
N/A
Year Built:
2017
Construction Type:
Concrete, Stucco, Frame
Garage Spaces:
Yes
Covered Spaces:
N/A
Direction Faces:
West
Pets Allowed:
No
Special Condition:
None
Additional Features:
Hurricane Shutters, Lighting, Sliding Doors
Additional Features 2:
Verify Rental restrictions with HOA
Map
- Address1725 SOMMARIE WAY
Featured Properties