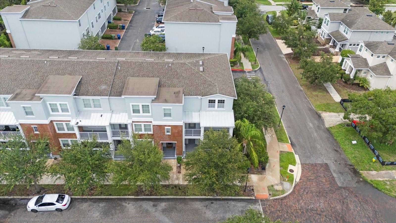
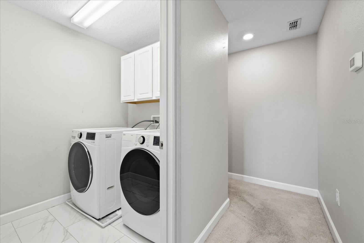
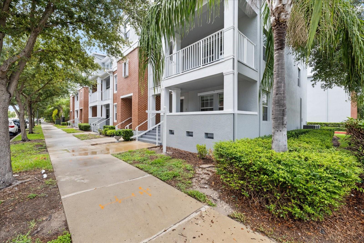
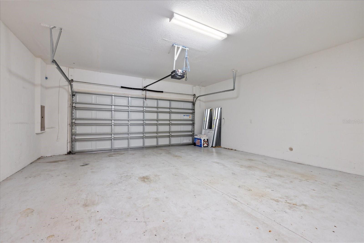
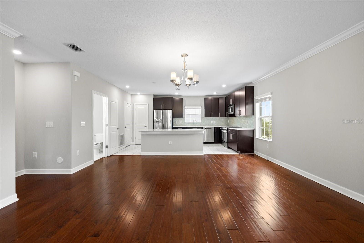
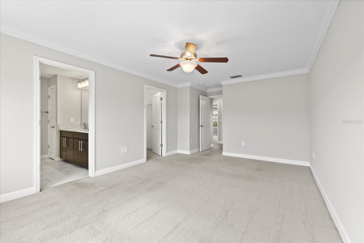
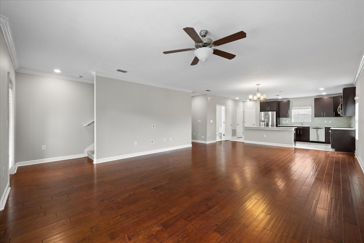
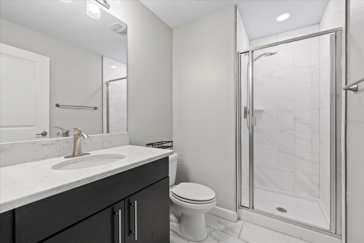
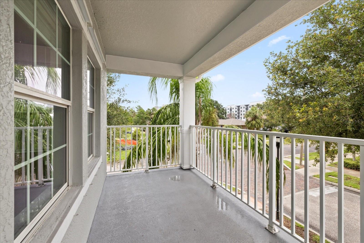
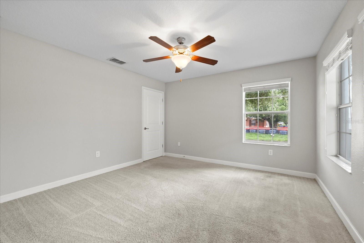
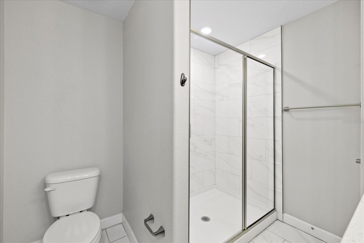
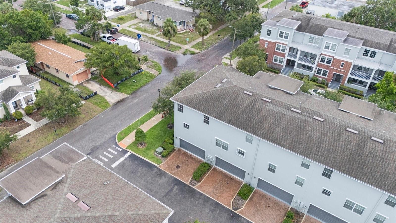
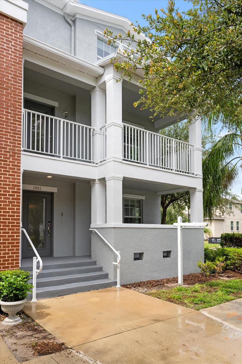
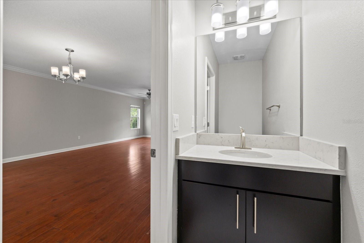
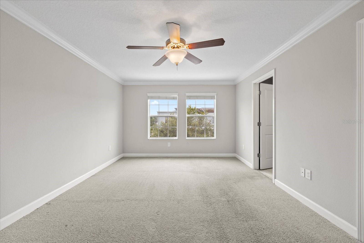
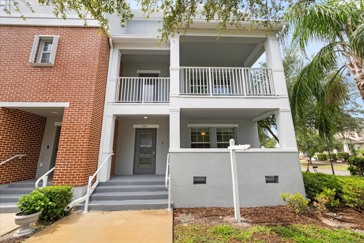
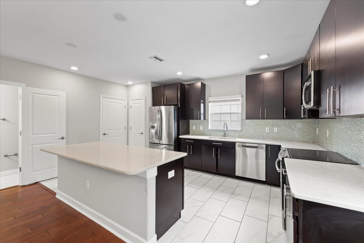
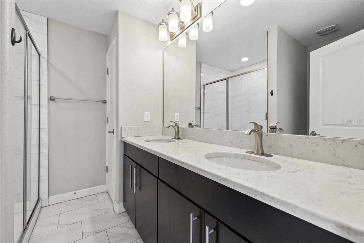
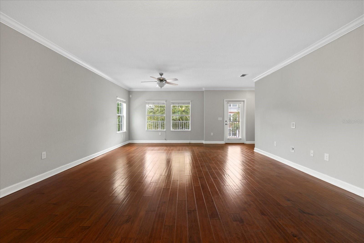
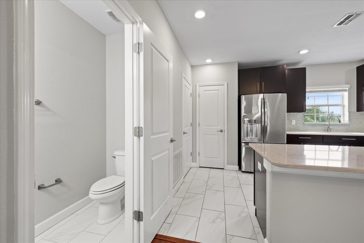
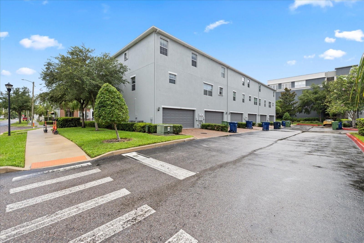
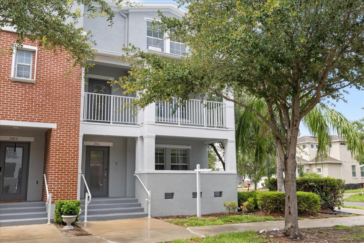
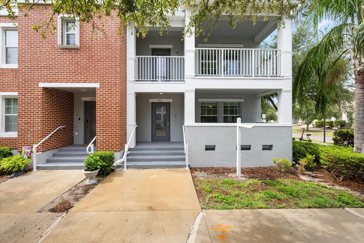
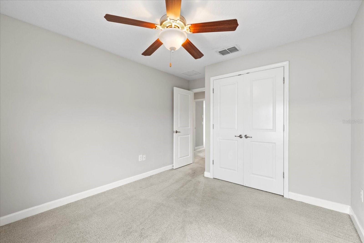
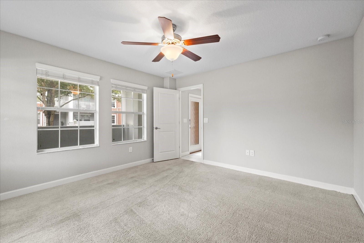
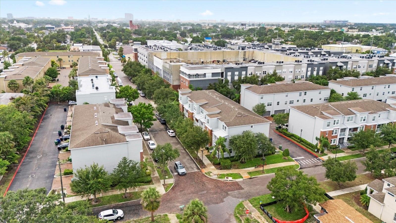
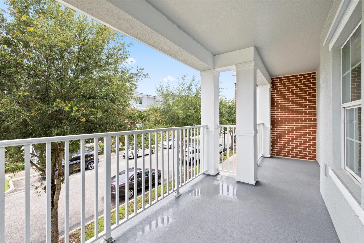
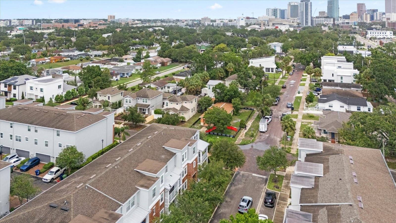
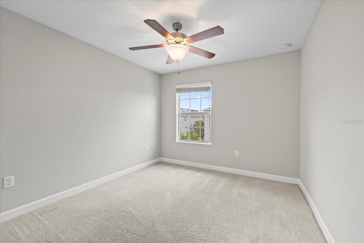
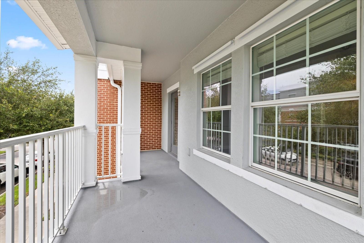
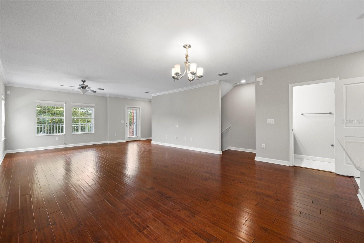
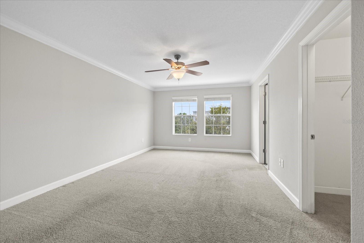
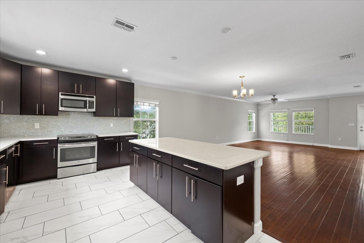
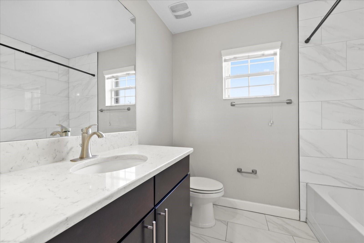
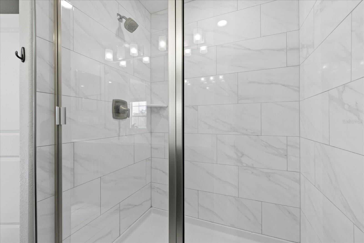
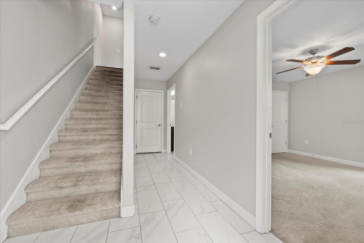
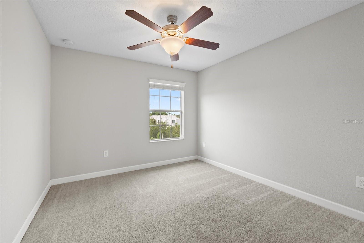
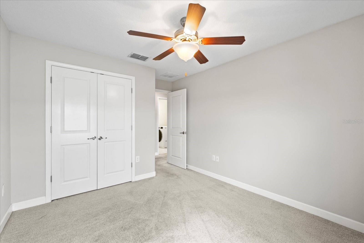
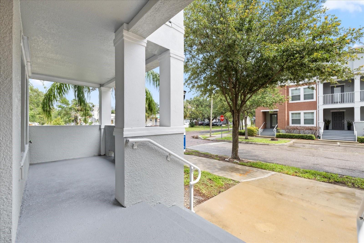
Active
1501 W LEMON ST
$655,000
Features:
Property Details
Remarks
Spacious end unit townhome offering rare downtown Tampa skyline views in one of the city’s most desirable locations. This 4 bedroom, 3.5 bath residence features an open concept main floor with hardwood flooring, a gourmet kitchen equipped with a large center island, quartz countertops, wood cabinetry, and stainless steel appliances. The living and dining areas flow seamlessly together and open to a private balcony where you can enjoy city views and natural light throughout the day. The ground level provides excellent flexibility with a private bedroom and full bath, along with a covered patio ideal for guests, in laws, a home office, or a quiet retreat. This level also includes direct access to the two car rear entry garage. Upstairs, the home offers three additional bedrooms, including a spacious primary suite with generous closet space and an en suite bath. Being a corner unit, the south facing windows bring in abundant natural light across all three levels. Located within the highly regarded Plant High School district and just minutes from Bayshore Blvd, Downtown Tampa, Riverwalk, Hyde Park, and major highways, this townhome combines convenience, walkability, and modern urban living in an unbeatable setting.
Financial Considerations
Price:
$655,000
HOA Fee:
480
Tax Amount:
$9854
Price per SqFt:
$294.25
Tax Legal Description:
WEST END TOWNHOMES NORTH LOT 18 AND UNDIV INTEREST IN COMMON ELEMENTS
Exterior Features
Lot Size:
1056
Lot Features:
N/A
Waterfront:
No
Parking Spaces:
N/A
Parking:
N/A
Roof:
Shingle
Pool:
No
Pool Features:
N/A
Interior Features
Bedrooms:
4
Bathrooms:
4
Heating:
Central
Cooling:
Central Air
Appliances:
Dishwasher, Disposal, Dryer, Microwave, Range, Refrigerator, Washer
Furnished:
No
Floor:
Carpet, Tile, Wood
Levels:
Three Or More
Additional Features
Property Sub Type:
Townhouse
Style:
N/A
Year Built:
2016
Construction Type:
Block, Stucco
Garage Spaces:
Yes
Covered Spaces:
N/A
Direction Faces:
West
Pets Allowed:
Yes
Special Condition:
None
Additional Features:
Balcony
Additional Features 2:
Please verify with HOA
Map
- Address1501 W LEMON ST
Featured Properties