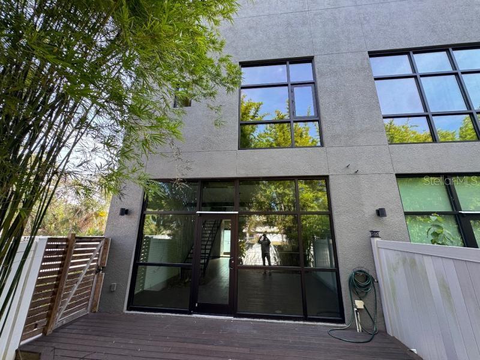
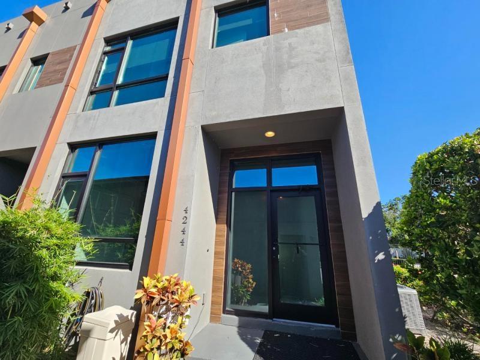
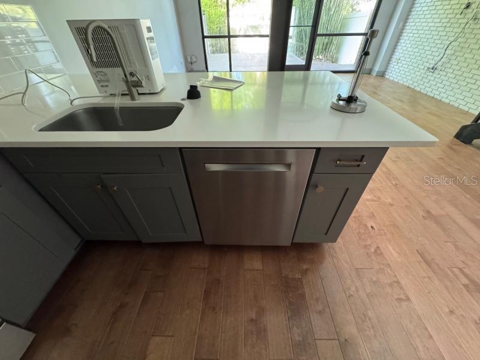
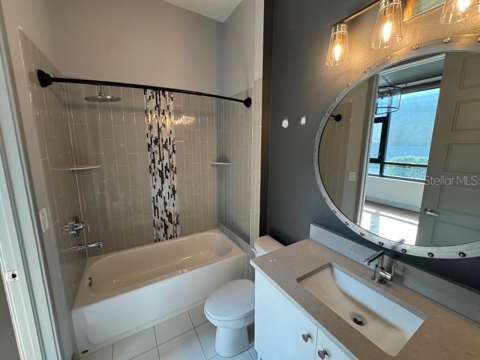
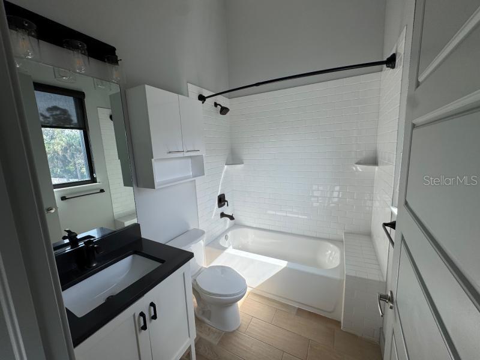
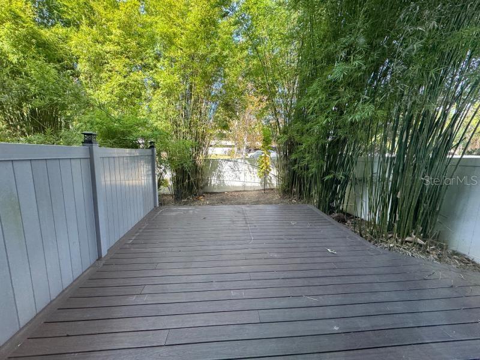
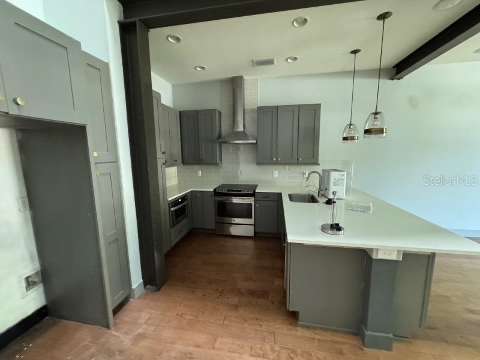
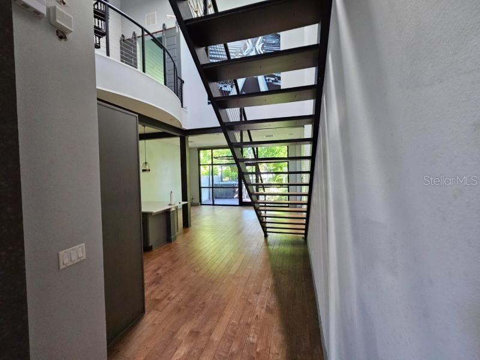
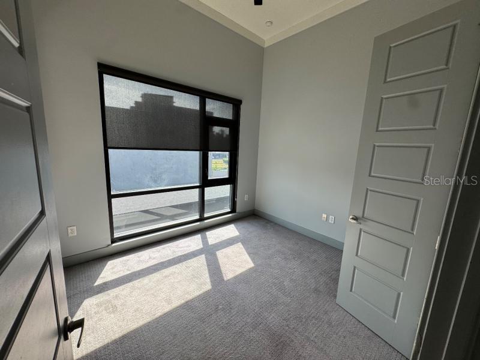
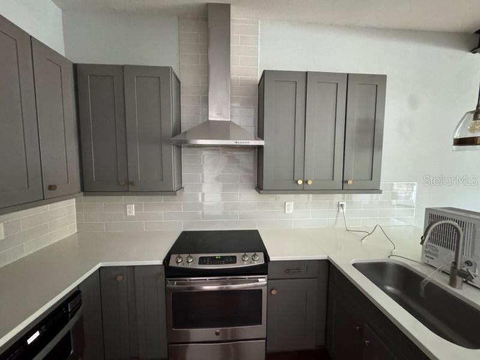
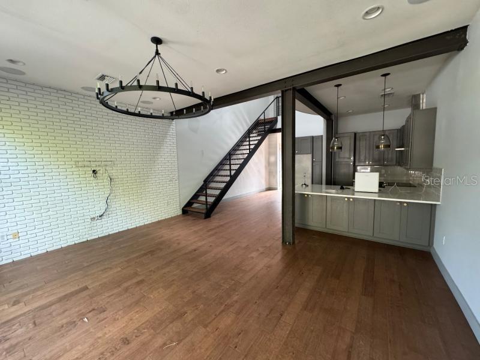
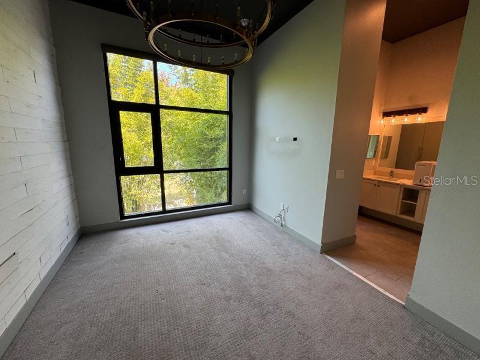
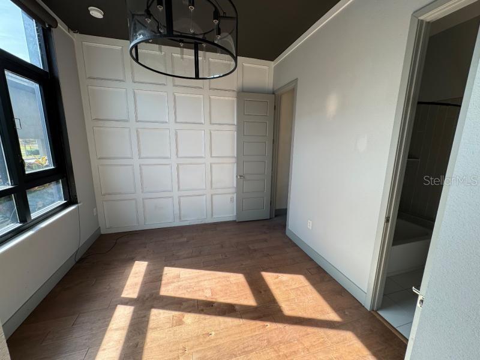
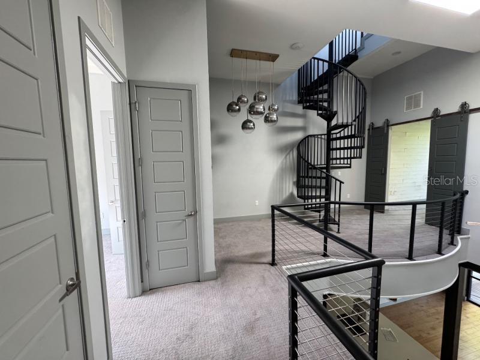
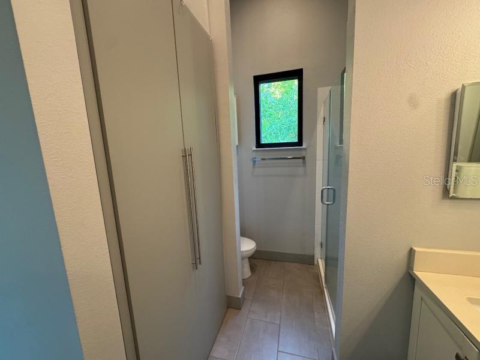
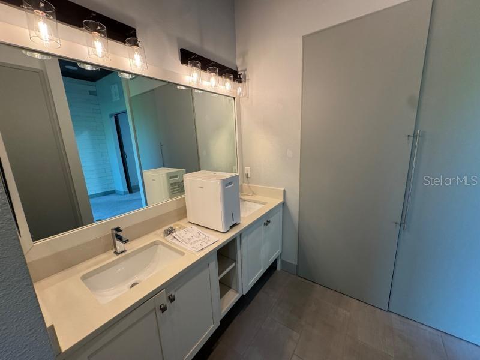
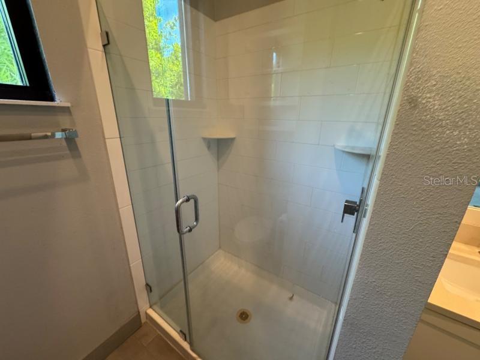
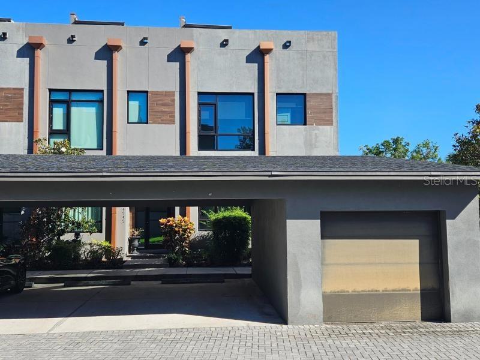
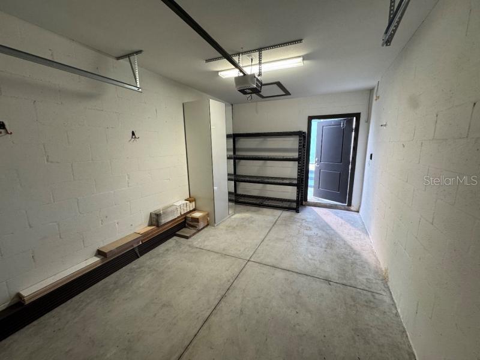
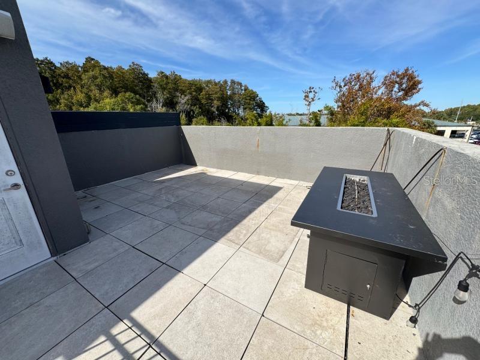
Active
4244 GAUGE LINE LOOP
$487,500
Features:
Property Details
Remarks
Nice End Unit Townhome with 3 Bedrooms 3 Bathrooms w/Private Garage & Carport Plus Private Rooftop Deck Located in the Quiet Gated Gauge Line Lofts Community. Home has an open layout with engineered hardwood floors throughout the first floor, floor-to-ceiling hurricane-rated windows, exposed steel beams and an open tread staircase. The Gourmet kitchen features Quartz countertops, 42" cabinets, and stainless-steel appliances including the dishwasher, range w/range hood and built-in microwave drawer. Primary bedroom suite has a walk-in closet with a private bathroom featuring dual sinks and a separate shower. Home features exceptional finishes with over $70K of upgrades as it was the original model home to include designer light fixtures, custom blinds, custom closet systems in every closet, a laundry area, surround sound on all 3 levels, a loft area (second floor), a steel spiral staircase to rooftop and so much more. Exterior patio features trek decking and offers plenty of space to cookout and entertain family and friends while the rooftop deck offers a wonderful space to relax with a firepit table and nice views of the city. Community is private, gated and features a community swimming pool. Location is perfect just minutes from the heart of Carrollwood and everything else including shopping, restaurants, entertainment, schools, Downtown Tampa, the Tampa International Airport and all the expressways. Please call to schedule a showing today!
Financial Considerations
Price:
$487,500
HOA Fee:
236
Tax Amount:
$5438
Price per SqFt:
$302.23
Tax Legal Description:
CARROLLWOOD CROSSINGS 2 LOT 11 BLOCK 1 ...TOGETHER WITH GARAGE UNIT 11A
Exterior Features
Lot Size:
1078
Lot Features:
Sidewalk, Paved
Waterfront:
No
Parking Spaces:
N/A
Parking:
Assigned, Covered, Garage Door Opener, Guest
Roof:
Built-Up
Pool:
No
Pool Features:
N/A
Interior Features
Bedrooms:
3
Bathrooms:
3
Heating:
Central
Cooling:
Central Air
Appliances:
Dishwasher, Disposal, Dryer, Electric Water Heater, Microwave, Range, Range Hood, Refrigerator, Washer
Furnished:
Yes
Floor:
Carpet, Hardwood, Tile
Levels:
Two
Additional Features
Property Sub Type:
Townhouse
Style:
N/A
Year Built:
2016
Construction Type:
Block, Stucco
Garage Spaces:
Yes
Covered Spaces:
N/A
Direction Faces:
South
Pets Allowed:
Yes
Special Condition:
Real Estate Owned
Additional Features:
Balcony, Lighting, Rain Gutters, Sidewalk
Additional Features 2:
Please contact the HOA for additional information.
Map
- Address4244 GAUGE LINE LOOP
Featured Properties