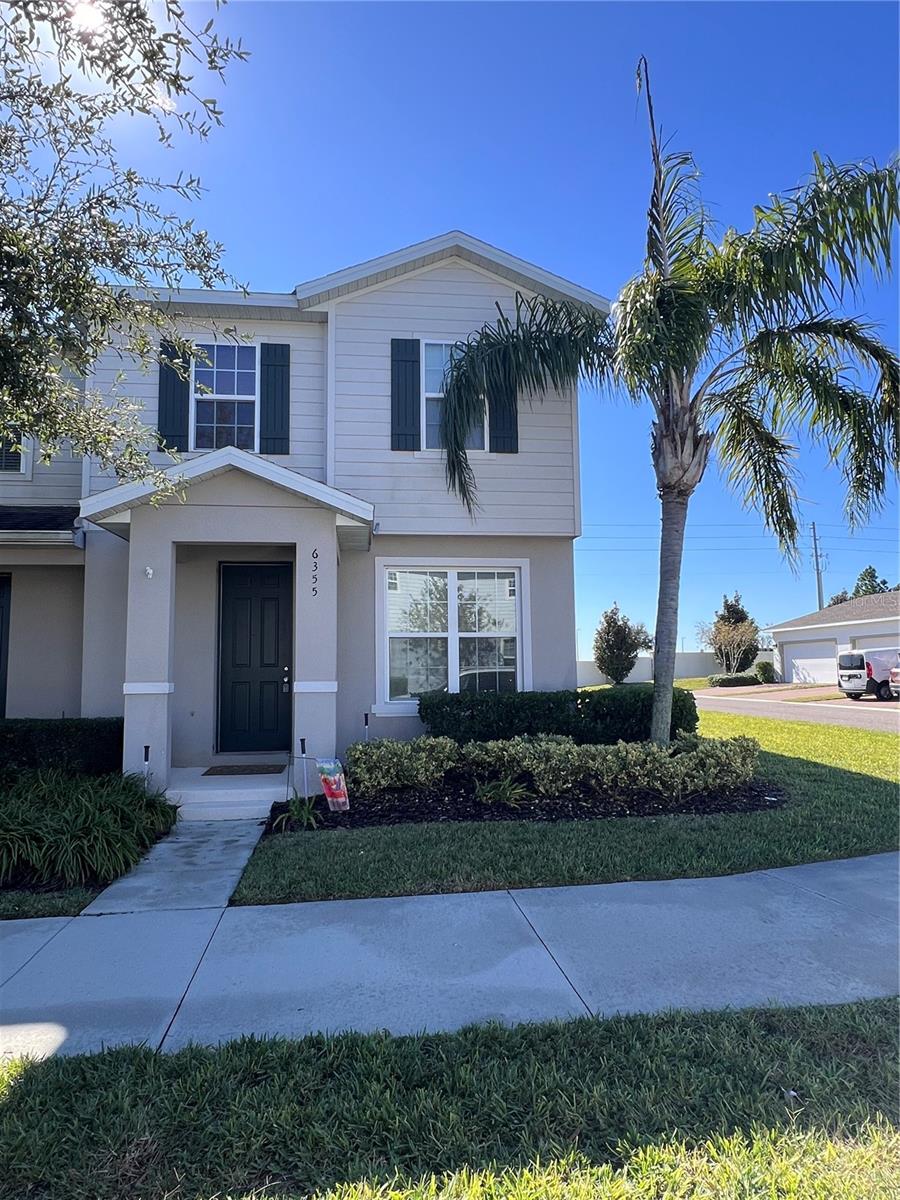
Active
6355 GLORY BOWER DR
$450,000
Features:
Property Details
Remarks
Fantastic opportunity to own this stunning townhouse in the highly desirable Hamilton Gardens community of Winter Garden! This exceptional townhouse features 3 bedrooms, 2.5 bathrooms, a rear-entry 2-car detached garage, and a spacious paved courtyard perfect for outdoor gatherings. Inside, the open floor plan, high ceilings, and abundant natural light create an inviting atmosphere. The expansive kitchen is fully equipped with granite countertops, 42" upper cabinets, a modern tile backsplash, and a cozy eat-in area. It flows seamlessly into the living room, making entertaining effortless. Upstairs, all bedrooms are thoughtfully designed for privacy. The primary suite features a spacious walk-in closet and a beautifully appointed en-suite bathroom with a large vanity, stone countertops, and a walk-in shower. From the master bedroom window, you can even enjoy breathtaking views of sunset and the Disney fireworks. The two additional bedrooms are located on the opposite side of the home, offering separation and privacy from the primary suite. For added convenience, the laundry room is also located upstairs. Hamilton Gardens is located in the highly sought-after Horizon West area, just minutes from Hamlin Town Center with shopping, dining, and entertainment. You’ll also enjoy proximity to Historic Downtown Winter Garden, Windermere, and all Disney attractions. Top-rated schools and easy access to Highway 429 make commuting simple. This lovely home is ready for new owners to make it their own. Schedule your private showing today!
Financial Considerations
Price:
$450,000
HOA Fee:
289
Tax Amount:
$6468
Price per SqFt:
$262.54
Tax Legal Description:
HAMILTON GARDENS 98/79 LOT 11
Exterior Features
Lot Size:
7524
Lot Features:
Corner Lot
Waterfront:
No
Parking Spaces:
N/A
Parking:
N/A
Roof:
Shingle
Pool:
No
Pool Features:
N/A
Interior Features
Bedrooms:
3
Bathrooms:
3
Heating:
Central
Cooling:
Central Air
Appliances:
Dishwasher, Disposal, Dryer, Electric Water Heater, Microwave, Range, Refrigerator, Washer
Furnished:
Yes
Floor:
Carpet, Tile
Levels:
Two
Additional Features
Property Sub Type:
Townhouse
Style:
N/A
Year Built:
2020
Construction Type:
Block, Stucco, Frame
Garage Spaces:
Yes
Covered Spaces:
N/A
Direction Faces:
Northwest
Pets Allowed:
Yes
Special Condition:
None
Additional Features:
Courtyard, Rain Gutters, Sidewalk
Additional Features 2:
Buyer to verify any restrictions with county/city ordinances and the HOA.
Map
- Address6355 GLORY BOWER DR
Featured Properties