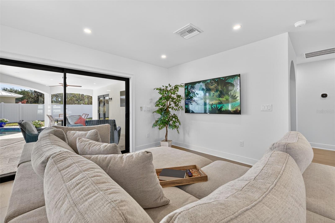
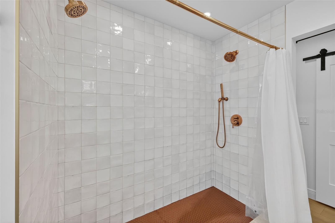
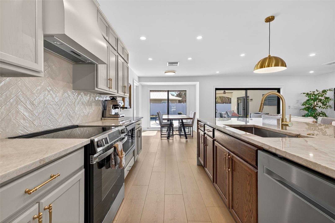
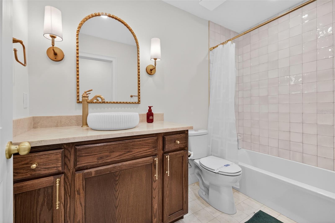
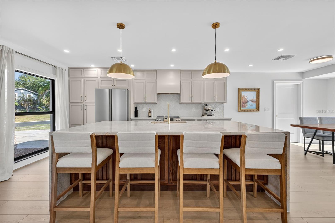
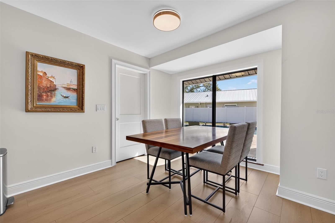
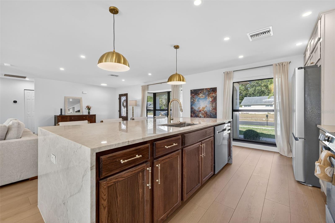
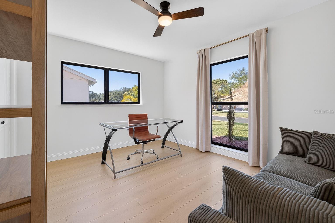
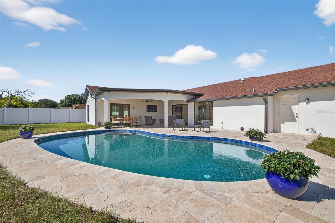
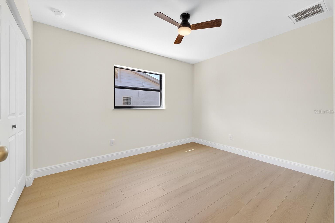
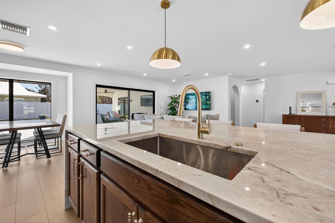
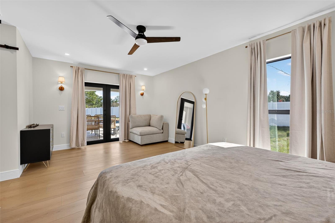
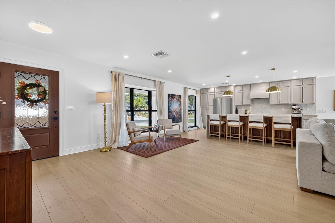
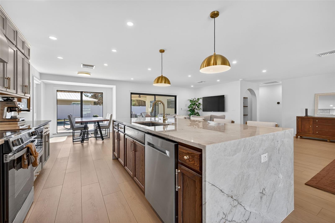
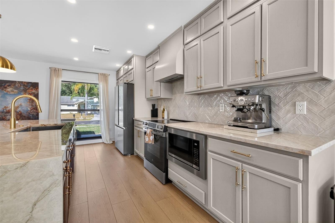
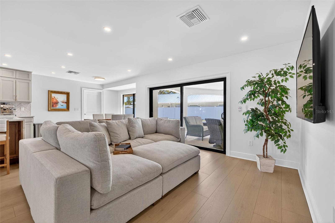
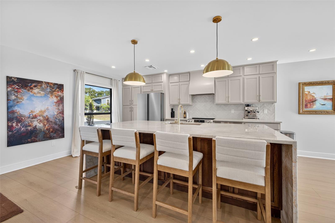
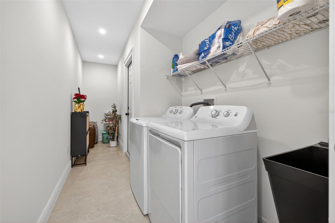
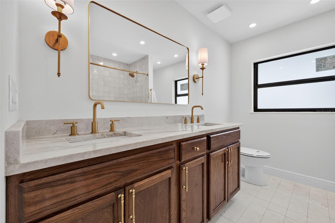
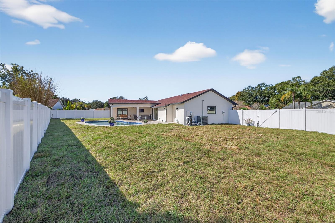
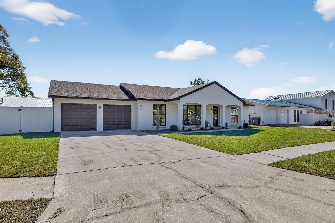
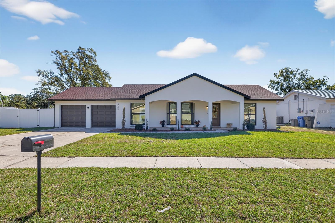
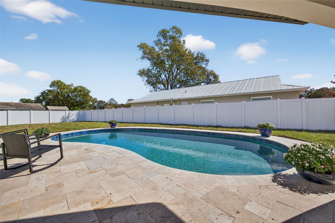
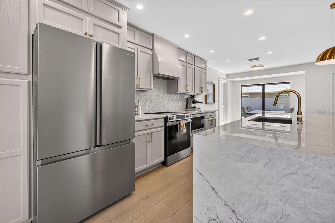
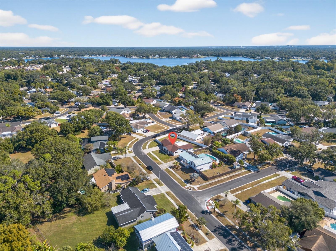
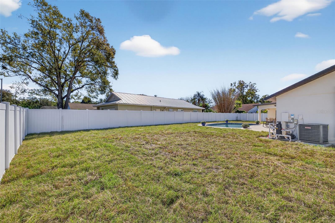
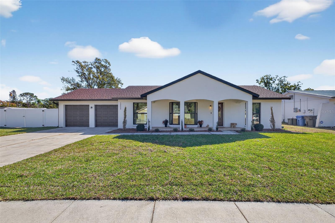
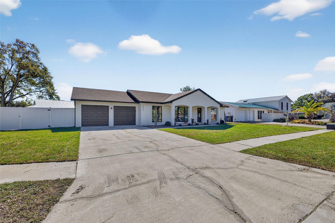
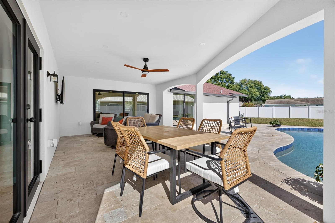
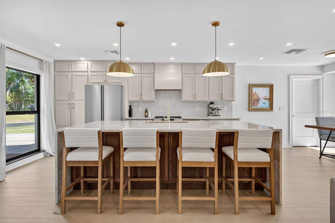
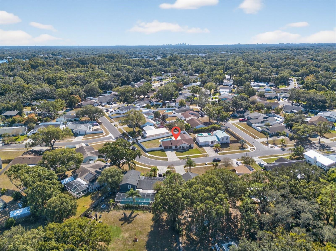
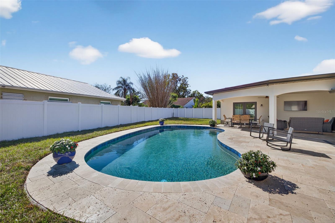
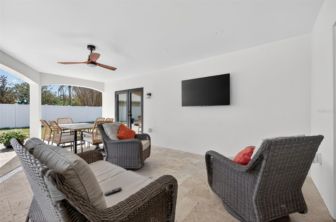
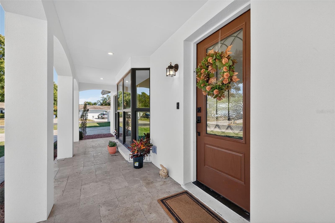
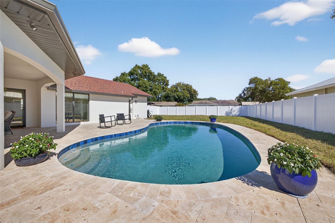
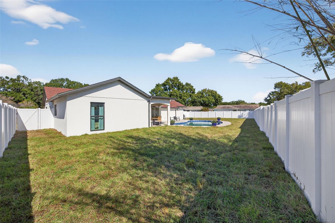
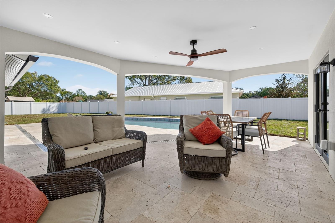
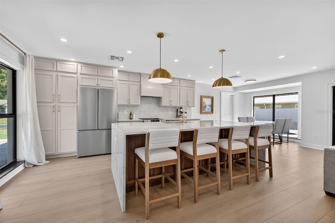
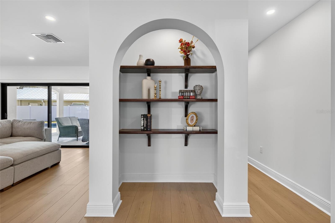
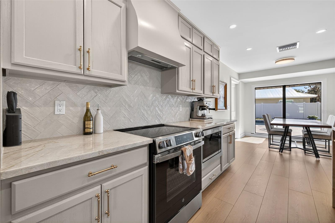
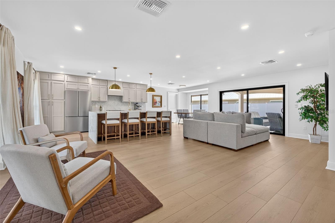
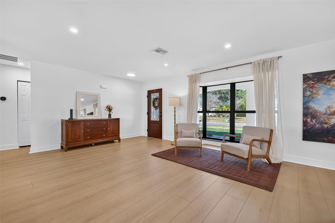
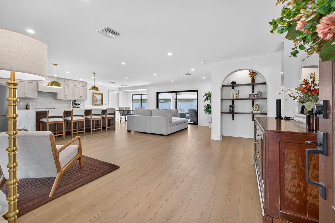
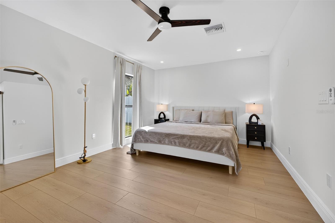
Active
13933 CHERRY CREEK DR
$665,000
Features:
Property Details
Remarks
Welcome to this fully remodeled Carrollwood dream home — a rare opportunity that only comes around once in a great while. This property was stripped down to the studs and completely reimagined from the inside out with meticulous attention to detail. Every single component of this home is brand new. From the framing, electrical, HVAC, roof, plumbing, windows, and doors to the stucco, insulation, drywall, flooring, cabinets, countertops, bathrooms, and garage doors—nothing was overlooked. As you step inside, you’re greeted by a breathtaking open-concept design centered around a custom architectural arch that instantly sets the tone for the home’s timeless elegance. The kitchen showcases a Perla Venata quartzite waterfall island and countertops, paired with full custom cabinetry in rich walnut and shittake tones for a warm, modern Mediterranean feel. Toward the back of the home, you’ll find a newly added laundry room, perfect for storage, household tasks, and featuring a brand-new laundry sink. Down the hallway are three spacious bedrooms and two stunning bathrooms, each designed with floor-to-ceiling tile and hand-selected finishes. The master suite includes a luxurious en-suite bathroom, walk-in closet, and private access to the backyard oasis. Step outside to your newly constructed covered patio, finished with premium travertine flooring, perfect for dining, entertaining, or relaxing with family and friends. The pool has been fully restored and resurfaced with PebbleTec and accented by new tile, while the entire yard features brand-new sod. This home offers the craftsmanship, quality, and peace of mind of new construction—and in many ways, surpasses it. Don’t miss this rare chance to own a genuine, turnkey Mediterranean masterpiece in Carrollwood.
Financial Considerations
Price:
$665,000
HOA Fee:
N/A
Tax Amount:
$5869
Price per SqFt:
$364.78
Tax Legal Description:
CHERRY CREEK UNIT 3 LOT 13 BLOCK 11
Exterior Features
Lot Size:
12180
Lot Features:
N/A
Waterfront:
No
Parking Spaces:
N/A
Parking:
N/A
Roof:
Shingle
Pool:
Yes
Pool Features:
In Ground, Lighting, Salt Water
Interior Features
Bedrooms:
3
Bathrooms:
2
Heating:
Electric
Cooling:
Central Air
Appliances:
Built-In Oven, Cooktop, Dishwasher, Disposal, Dryer, Electric Water Heater, Exhaust Fan, Freezer, Microwave, Range, Range Hood, Refrigerator, Washer
Furnished:
No
Floor:
Laminate, Tile
Levels:
One
Additional Features
Property Sub Type:
Single Family Residence
Style:
N/A
Year Built:
1975
Construction Type:
Block
Garage Spaces:
Yes
Covered Spaces:
N/A
Direction Faces:
North
Pets Allowed:
No
Special Condition:
None
Additional Features:
Balcony
Additional Features 2:
N/A
Map
- Address13933 CHERRY CREEK DR
Featured Properties