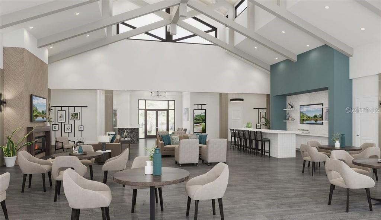
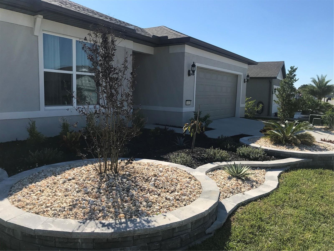
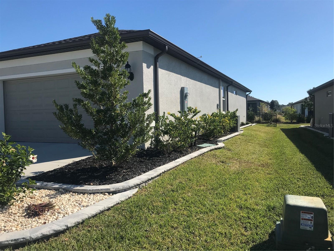
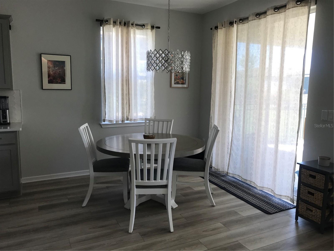
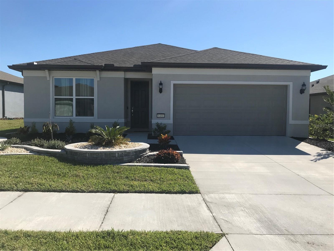
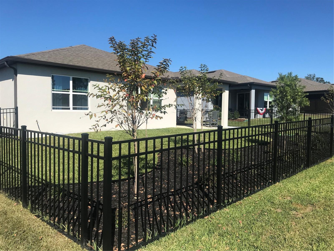
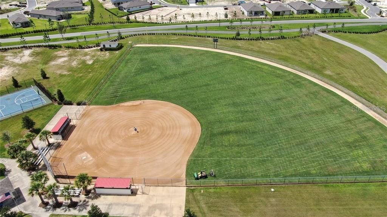
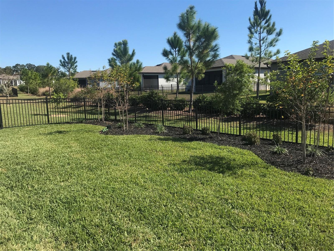
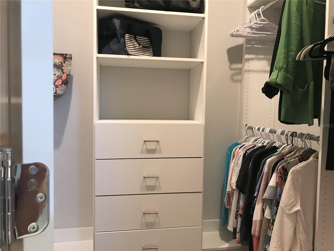
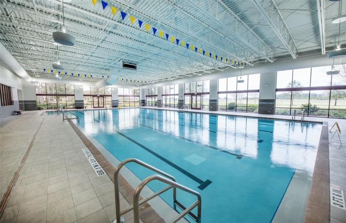
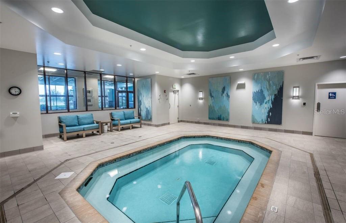
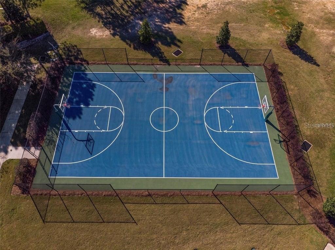
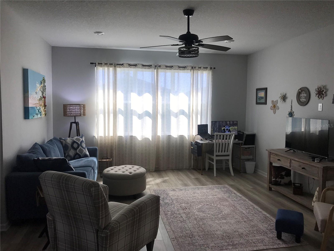
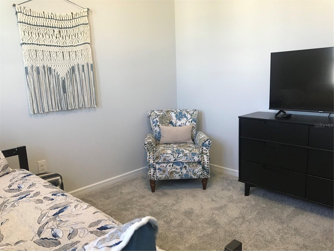
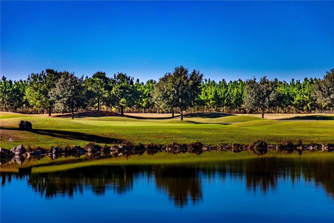
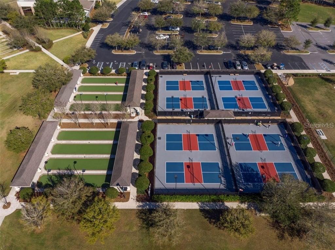
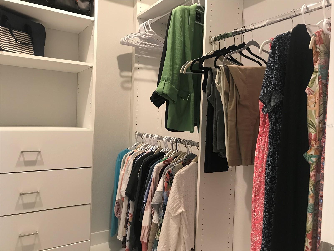
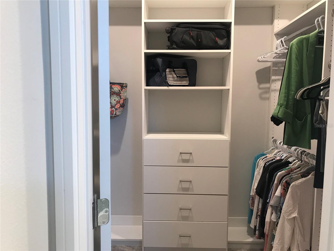
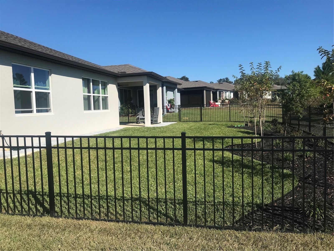
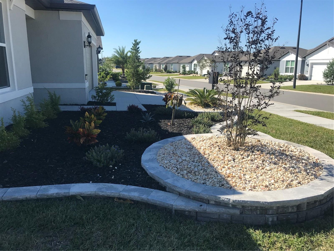
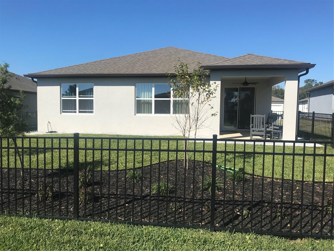
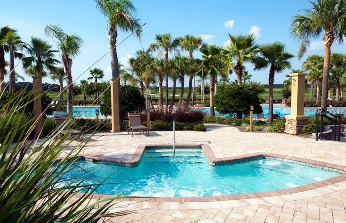
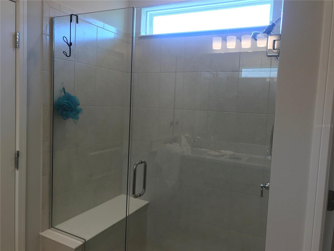
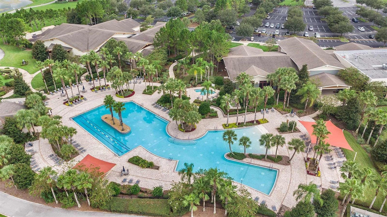
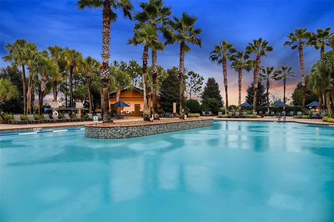
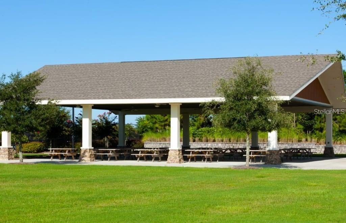
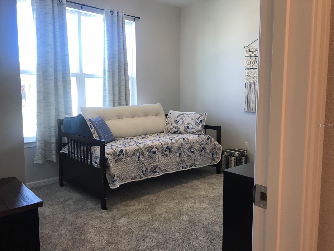
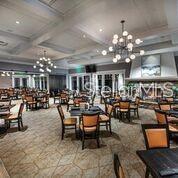
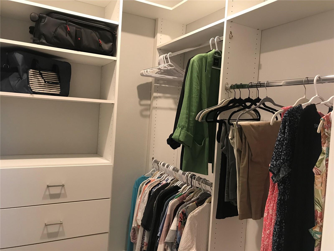
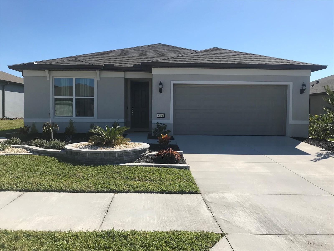
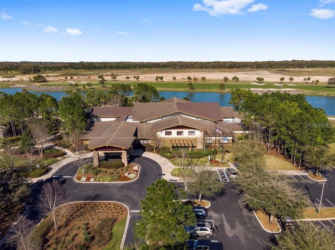
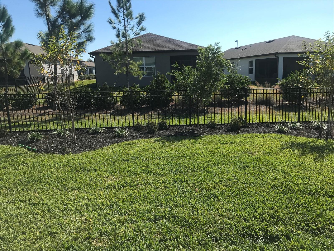
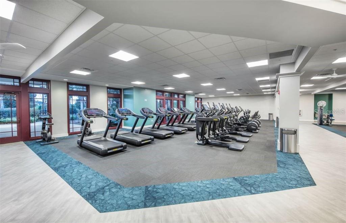
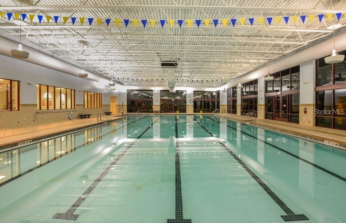
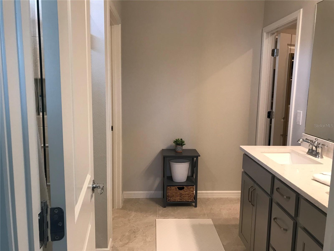
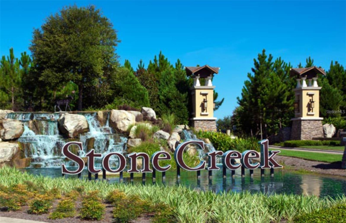
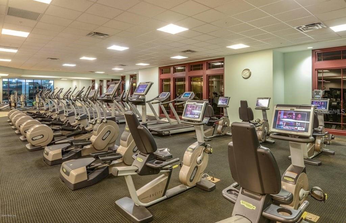
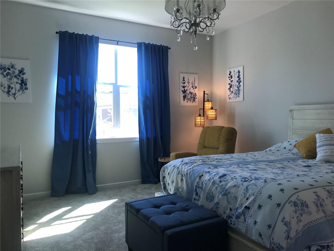
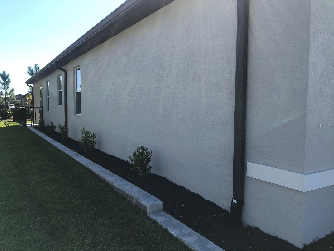
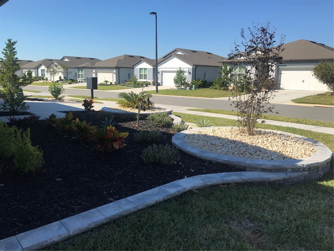
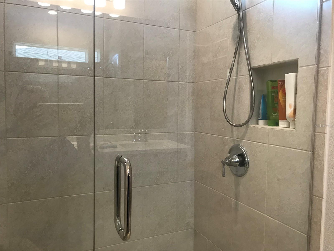
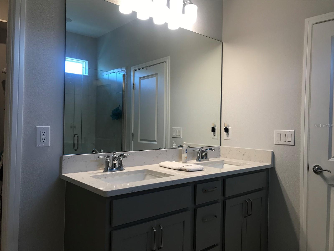
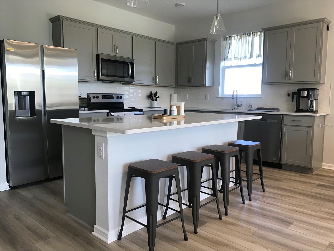
Active
8468 SW 52ND LANE RD
$369,500
Features:
Property Details
Remarks
SELLER FINANCING OFFERED TO A WELL QUALIFIED BUYER AT A FAVORABLE RATE! This 2024 “Heston model” home located in Del Webb’s Stone Creek, a Pulte developed community is “move-in” ready. The new homeowner will enjoy all the benefits of a new construction home, but without the long wait for occupancy! This home has the upgrades you've been looking for, featuring a single-story, open-concept home design. The designer kitchen showcases an island, gray cabinets, quartz countertops with tiled backsplash, a large walk-in pantry, stainless steel appliances including a dishwasher, microwave, refrigerator and range, and a large single-bowl sink. The bathrooms have gray cabinets and quartz countertops, comfort-height commodes, and a walk-in shower with heavy glass shower door and dual sinks in the owner's bath. Luxury vinyl plank flooring is in the main living areas, 12”x 24” floor tile is in the baths and laundry room, and stain-resistant carpet is in the bedrooms. This home also features a convenient laundry room with washer/dryer, utility sink and cabinets. The covered lanai has upgraded exterior brick pavers along the back of house. Additional interior/exterior upgrades: Smart Home residence with internet-connected devices and appliances that can be remotely monitored, controlled, and automated for convenience, efficiency, and security. LED down lights in the gathering room, pendant lights in the kitchen, upgraded door hardware, a 4’ garage extension. Hardscape landscaping surrounds the home, with extensive shrubs and plantings. Homeowner andded an aftermarket backyard irrigation system for the backyard. The landscaping was done at a cost of $15,000.00. A fenced backyard was added at a cost of $4800.00; and interior closets received designer closet shelving costing over $10,000.00. A new buyer will enjoy peace of mind with Pulte’s transferable, 10-year Limited Structural Warranty through the 10th year of home ownership. Golfcart and furniture available for separate purchase. The amenities of this active adult community include an 18-hole championship golf course, a full restaurant and bar, indoor and outdoor swimming pools, sports courts, for bocce, pickle ball, tennis, basketball and softball field for all your active sports play. Our sprawling amenities, clubs, and classes will fill your retirement days with activities to make new friends and memories.
Financial Considerations
Price:
$369,500
HOA Fee:
302.25
Tax Amount:
$5600
Price per SqFt:
$199.41
Tax Legal Description:
Lot 166, Stone Creek by Del Webb Sundance Phase 1 & 2
Exterior Features
Lot Size:
7080
Lot Features:
N/A
Waterfront:
No
Parking Spaces:
N/A
Parking:
N/A
Roof:
Shingle
Pool:
No
Pool Features:
N/A
Interior Features
Bedrooms:
4
Bathrooms:
2
Heating:
Electric, Heat Pump
Cooling:
Central Air
Appliances:
Dishwasher, Disposal, Dryer, Electric Water Heater, Microwave, Range, Range Hood, Refrigerator, Washer, Water Purifier
Furnished:
No
Floor:
Carpet, Luxury Vinyl, Tile
Levels:
One
Additional Features
Property Sub Type:
Single Family Residence
Style:
N/A
Year Built:
2024
Construction Type:
Block
Garage Spaces:
Yes
Covered Spaces:
N/A
Direction Faces:
West
Pets Allowed:
No
Special Condition:
None
Additional Features:
Sliding Doors, Sprinkler Metered
Additional Features 2:
Contact HOA
Map
- Address8468 SW 52ND LANE RD
Featured Properties