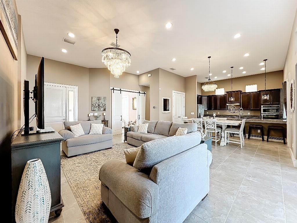
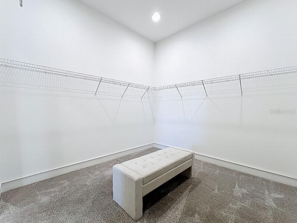
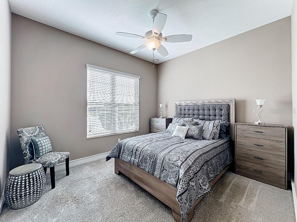




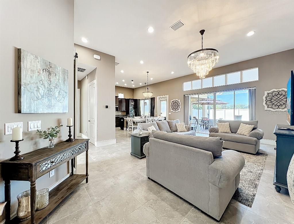


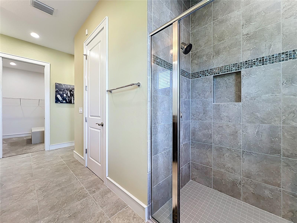
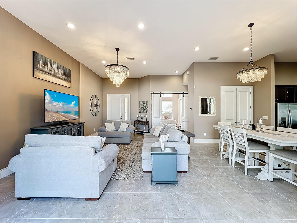
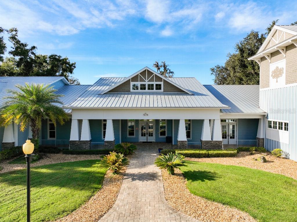
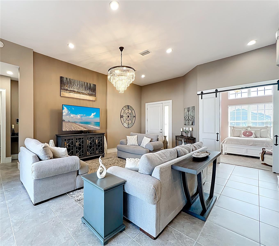
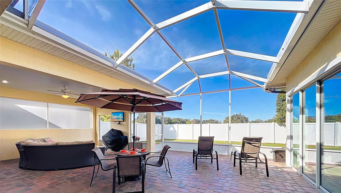
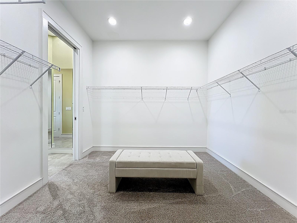

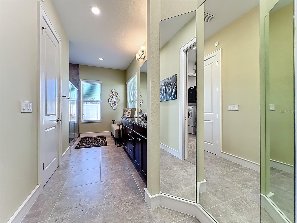
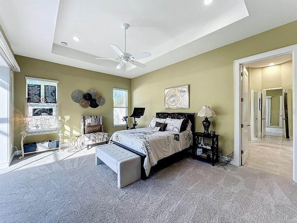

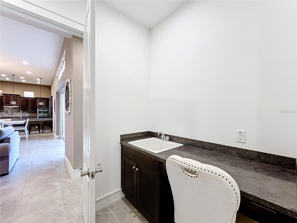
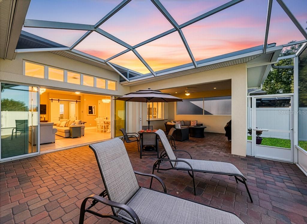


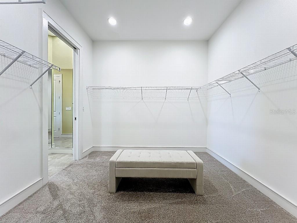
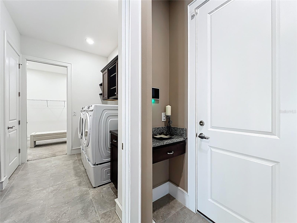


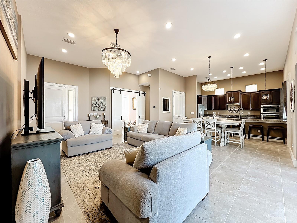

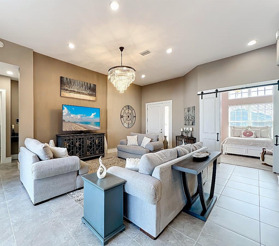
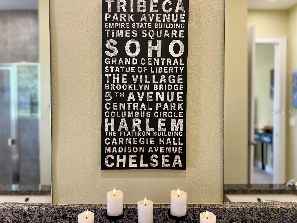
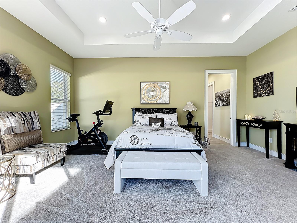
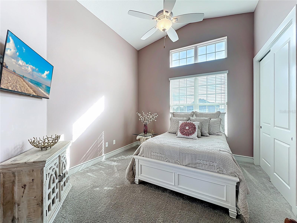
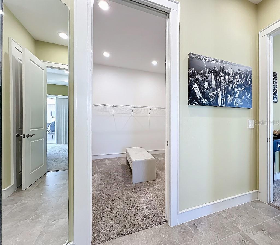

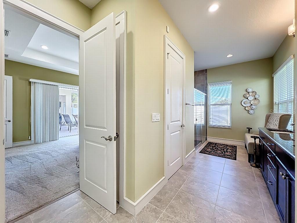
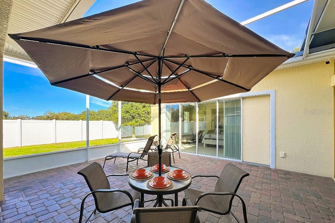
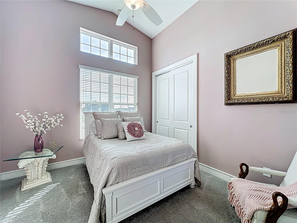

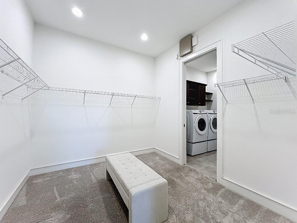
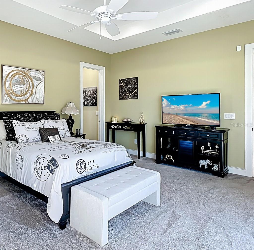
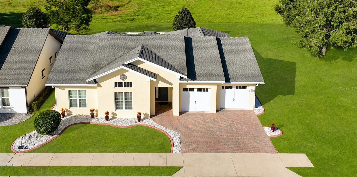







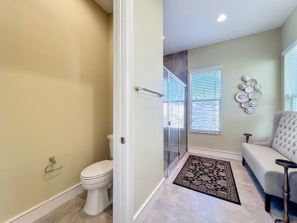


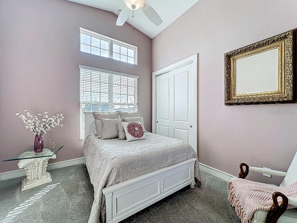
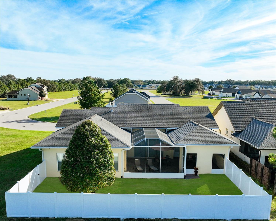
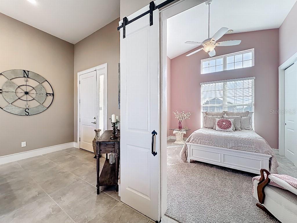
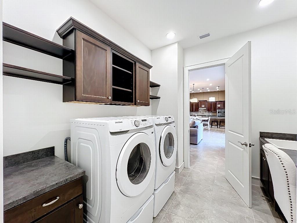
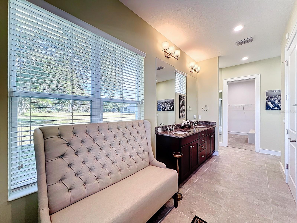



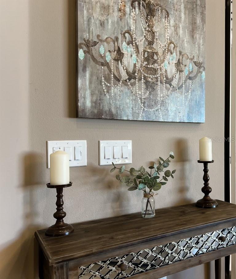
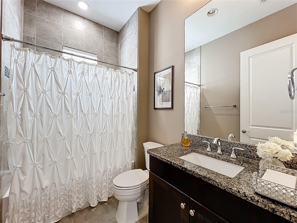
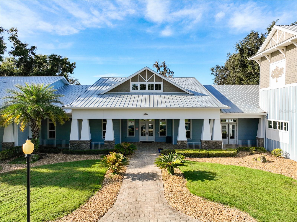
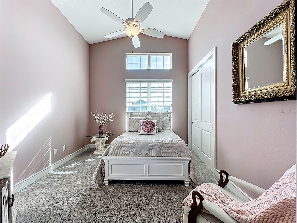
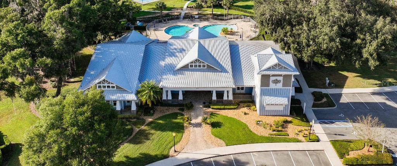


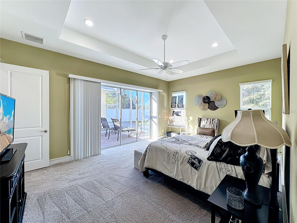

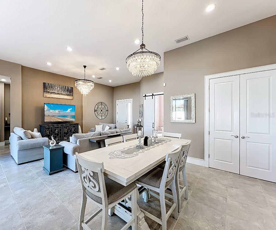
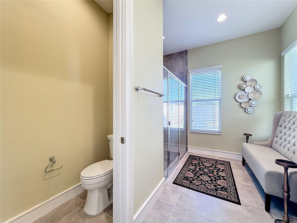
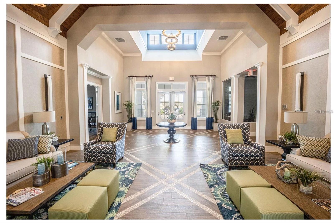



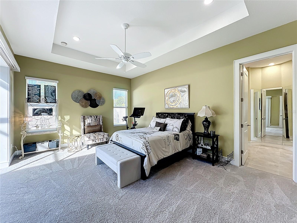

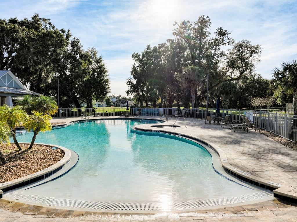

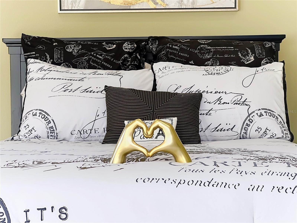

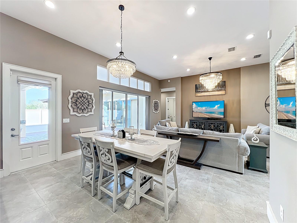
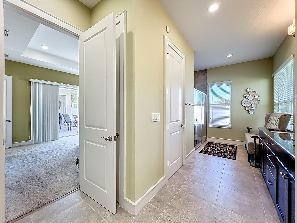

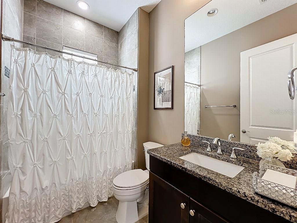
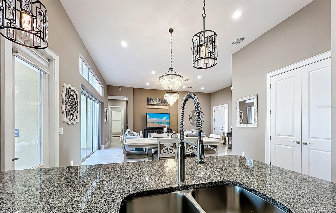
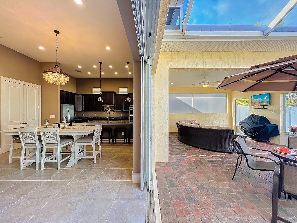
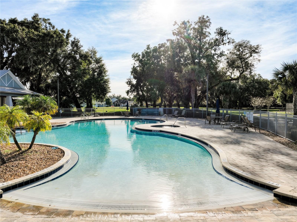
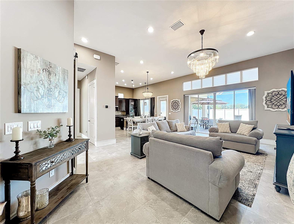
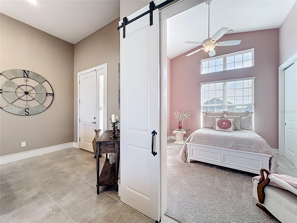
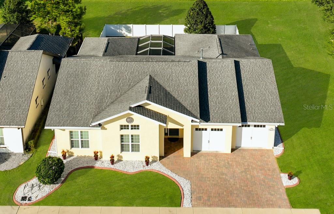
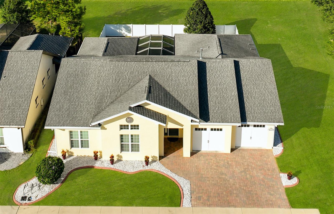
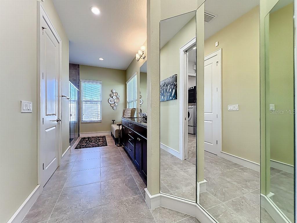
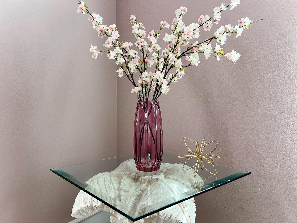
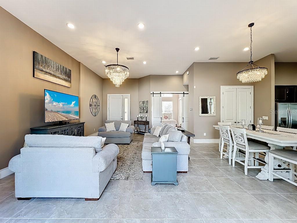
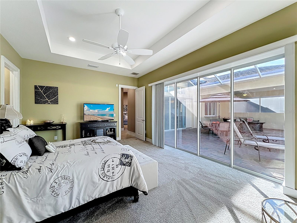
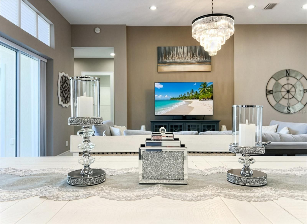
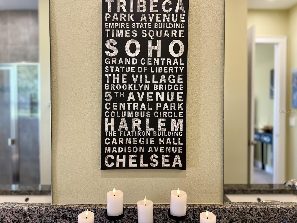

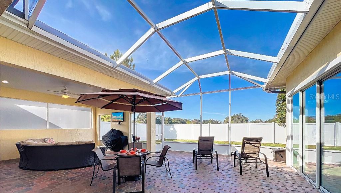
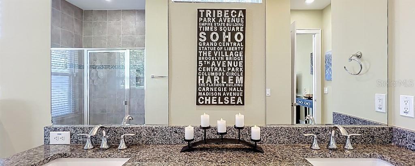

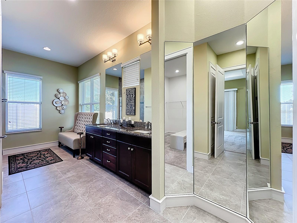
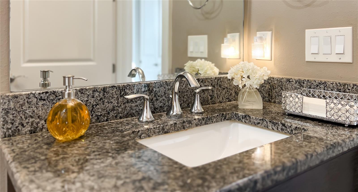
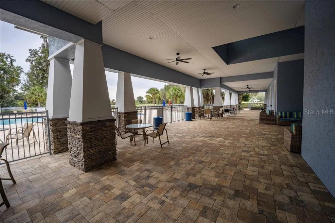
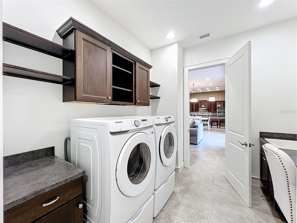
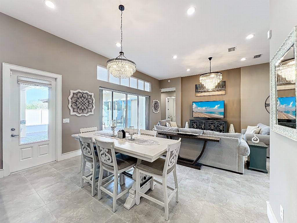

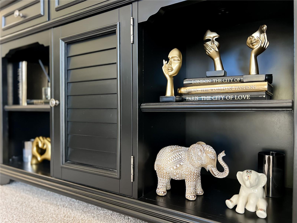
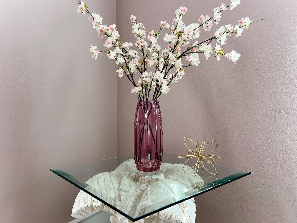
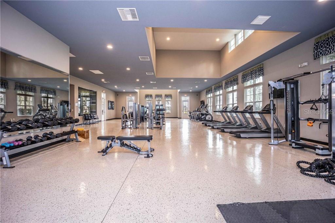
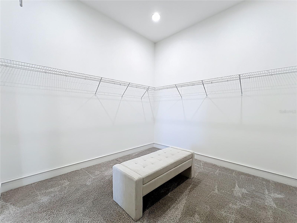

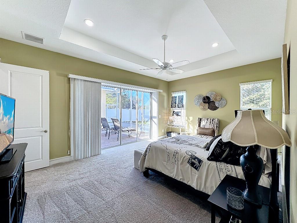

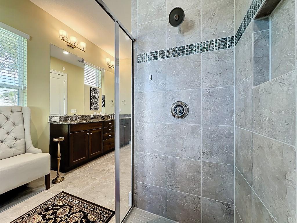
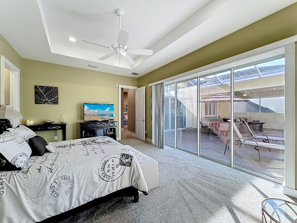
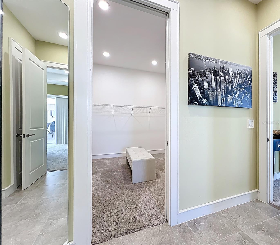

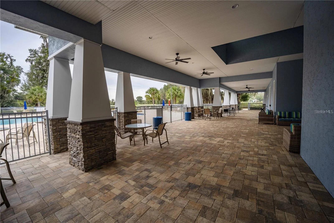
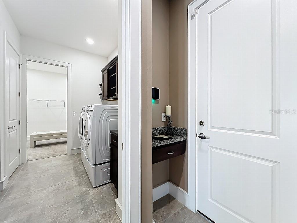
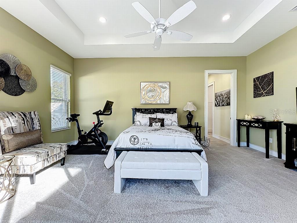
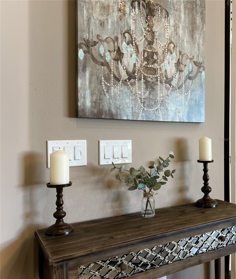
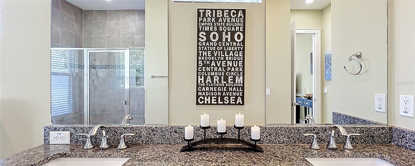
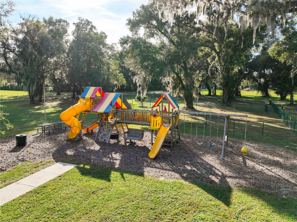
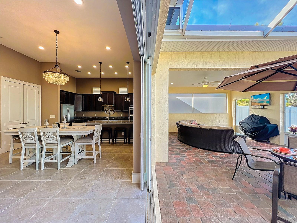

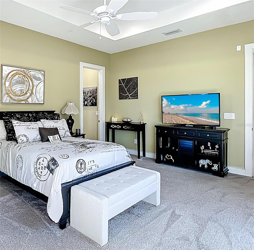
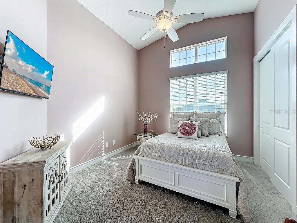
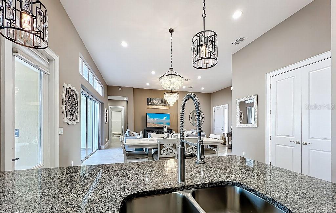
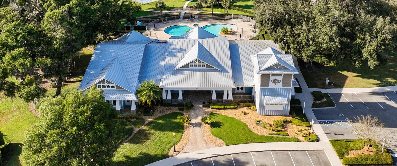
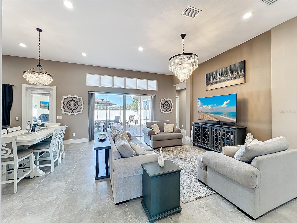
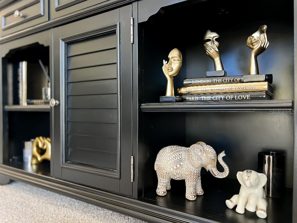

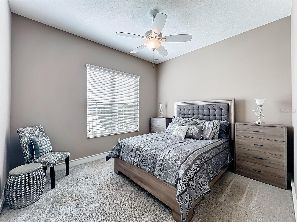
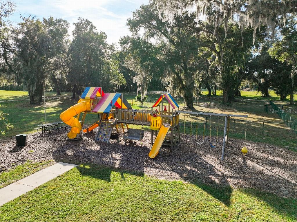
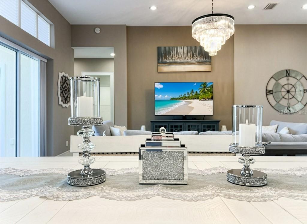
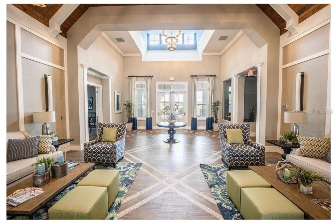
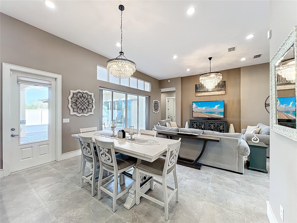

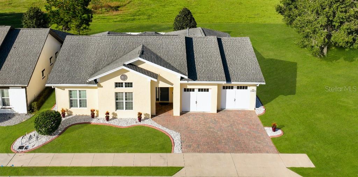

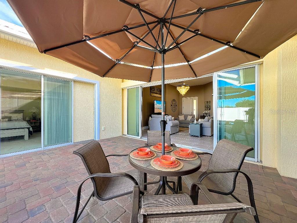
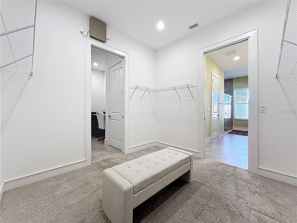
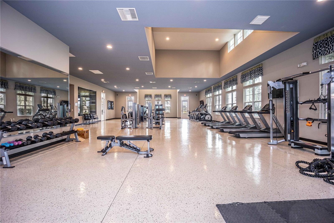
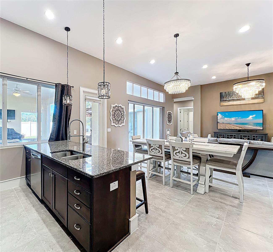

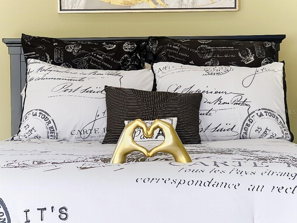

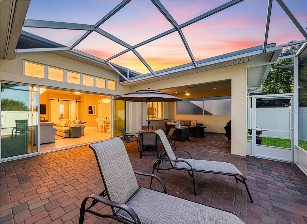


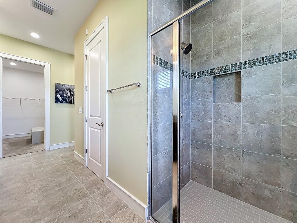
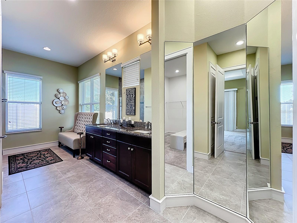
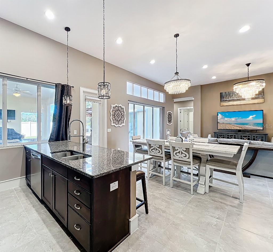

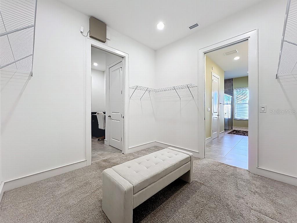

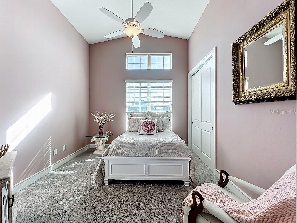
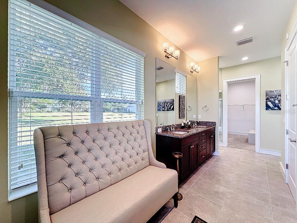
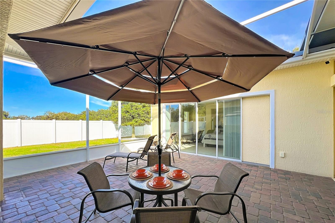
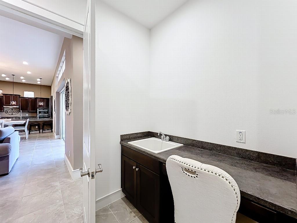
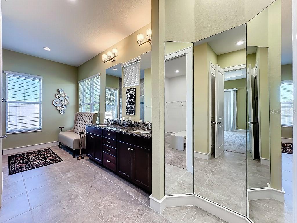





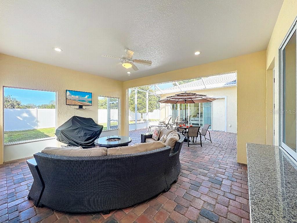
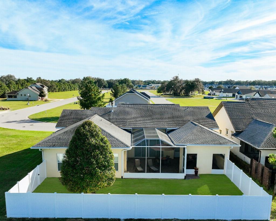
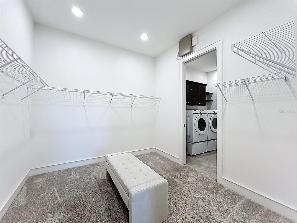

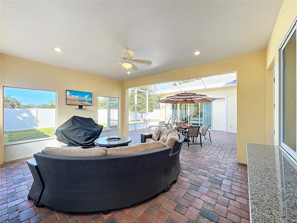
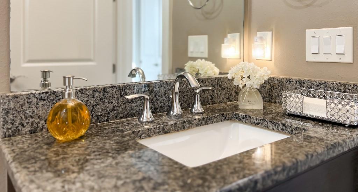
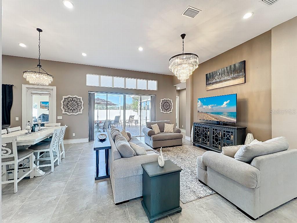
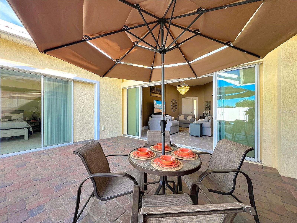
Active
4684 ARBOR WAY
$465,500
Features:
Property Details
Remarks
This GORGEOUS, immaculately kept Willow model home in Grand Oaks Manor, Oxford FL, is a showstopper! Fully furnished (option), offering a unique combination of modern elegance, comfort and privacy. Don’t miss out on this rarely available Willow model featuring 3 bedrooms/2 bath/oversized 2 car garage with an open split floor plan and SOARING 12’ ceilings. As you enter the great room you’ll notice the elegant multi-sliding telescoping glass doors with clear-story windows above which seamlessly expands the interior living area out onto the expansive lanai. Just beyond the great room is a Chef’s dream kitchen boasting 42” upper cabinets, beautiful granite countertops with sizeable island, gas range, dishwasher, refrigerator, microwave, double door pantry and kitchen pass-through window with granite counter - a perfect serving station and bar for your fun-filled outdoor gatherings on this very private, spacious outdoor birdcage lanai with privacy screen. Enjoy cozy dinners under the lighted patio table umbrella or take in a late night-movie on the wall-mounted flat screen TV from the comfort of the large sectional sofa, surrounded by the ambiance and warmth of the fire pit, or soak up the rays in the afternoon in your resort-style lounge chairs hidden away from the view of others by the privacy fence that encloses the large backyard. The primary suite offers a tray ceiling, huge walk-in closet and ensuite bathroom. The ensuite includes a glass-framed oversized shower, dual vanities with his and her sinks and a floor to ceiling three-way mirror and a separate room with toilet. Two spaciously appointed guest bedrooms are located on the opposite side of the home from the primary suite as well as a floor to ceiling linen closet in the hall and a private guest bathroom with a shower and tub combination. This home boasts several upgrades - new kitchen pendant lights, dining and living room chandeliers, brand new front load washer and dryer, living room Vertiglide blinds, 6” baseboards, 8’ solid wood interior doors with oversized 4” door casings, barn-style doors, custom interior paint, a massive stand up attic with plywood flooring accessible from the oversized 2-car garage, leaf guard protection seamless gutters, concrete flower bed curbing and white marble rock beds, brand new sprinkler system, and a state of the art builder-installed camera security system with upgraded smart camera night vision technology, guarding the entire home perimeter, lanai and front door, includes intrusion sensors on all doors and windows as well as glass break sensors with intrusion and fire alert monitoring. Whether you travel, are snowbirds or just want the best home protection for your family, this security system provides complete peace of mind. Conveniently located just minutes from The Villages, The Villages Charter School, and a myriad of dining, shopping and cultural events. The incredibly appointed Clubhouse offers event space for parties, weddings and family gatherings as well as a pool, hot tub and fitness center. There’s a dog park for your furry friends and a playground for the little ones as well as walking trails and pickle ball courts.
Financial Considerations
Price:
$465,500
HOA Fee:
150
Tax Amount:
$3907.98
Price per SqFt:
$242.83
Tax Legal Description:
LOT 29 GRAND OAKS MANOR PHASE 1 PB 16 PGS 9-9D
Exterior Features
Lot Size:
6930
Lot Features:
N/A
Waterfront:
No
Parking Spaces:
N/A
Parking:
Driveway, Garage Door Opener, Oversized
Roof:
Shingle
Pool:
No
Pool Features:
N/A
Interior Features
Bedrooms:
3
Bathrooms:
2
Heating:
Natural Gas
Cooling:
Central Air
Appliances:
Built-In Oven, Dishwasher, Disposal, Dryer, Exhaust Fan, Freezer, Gas Water Heater, Ice Maker, Microwave, Range, Range Hood, Refrigerator, Tankless Water Heater, Washer
Furnished:
Yes
Floor:
Carpet, Ceramic Tile
Levels:
One
Additional Features
Property Sub Type:
Single Family Residence
Style:
N/A
Year Built:
2017
Construction Type:
Concrete, Stucco
Garage Spaces:
Yes
Covered Spaces:
N/A
Direction Faces:
East
Pets Allowed:
Yes
Special Condition:
None
Additional Features:
Rain Gutters, Sidewalk, Sliding Doors
Additional Features 2:
N/A
Map
- Address4684 ARBOR WAY
Featured Properties