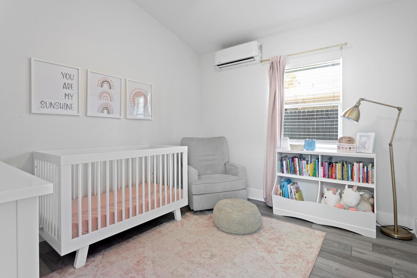
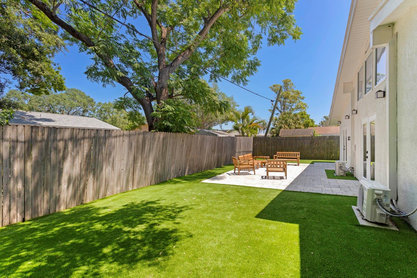
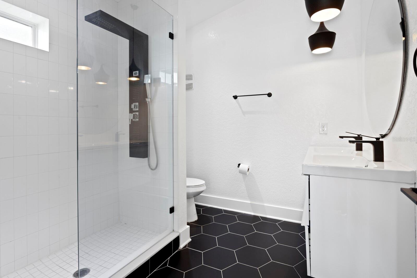
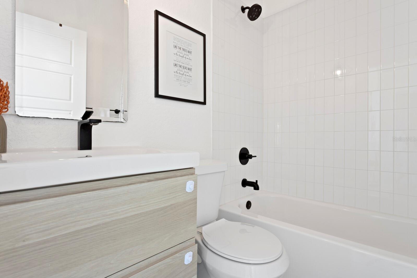

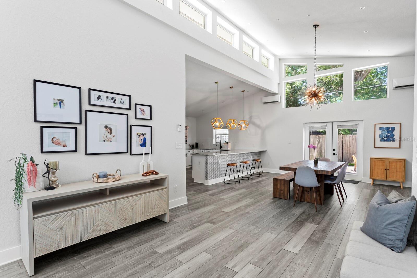
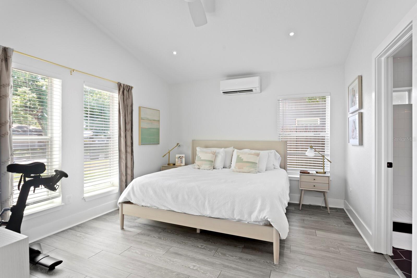
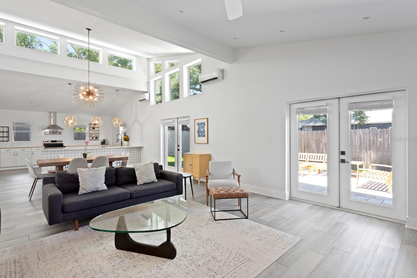
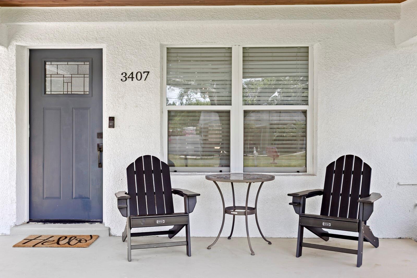
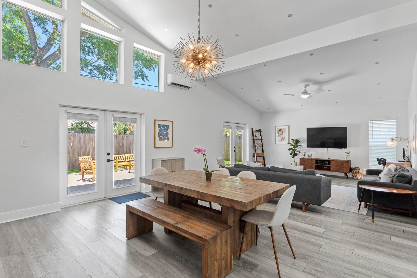
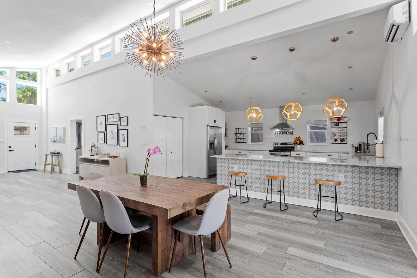
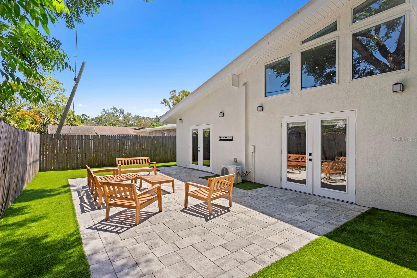
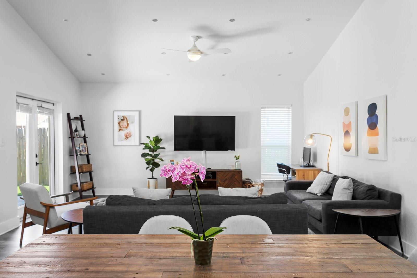

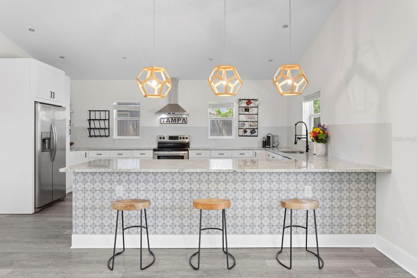
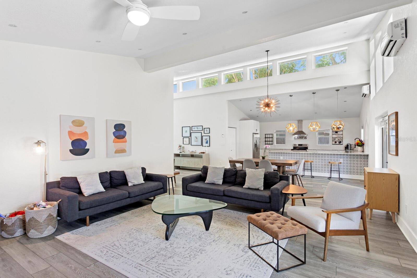
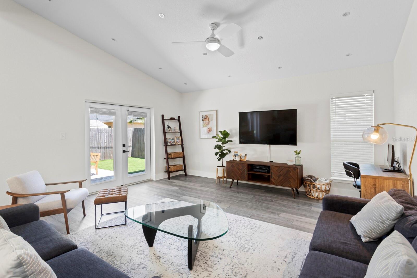

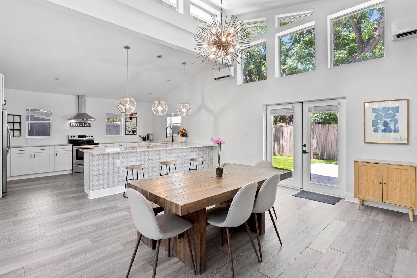
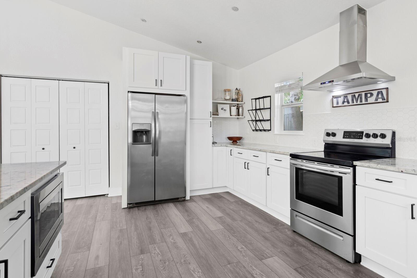
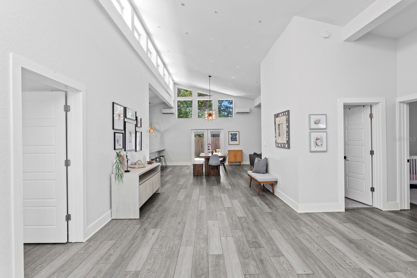
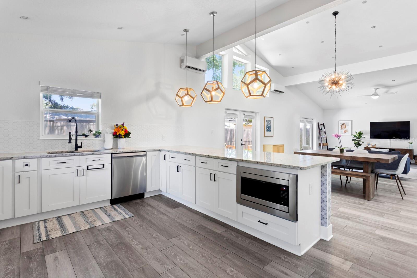
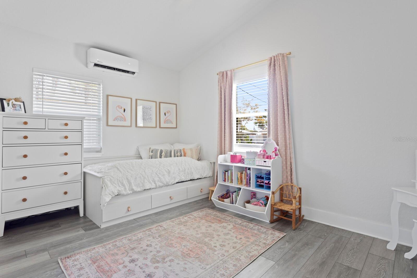
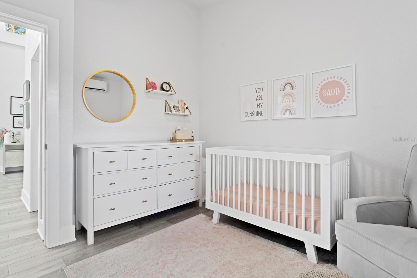
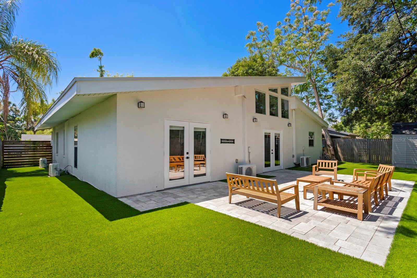
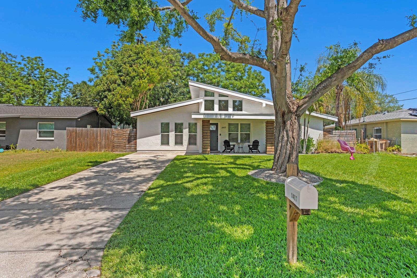
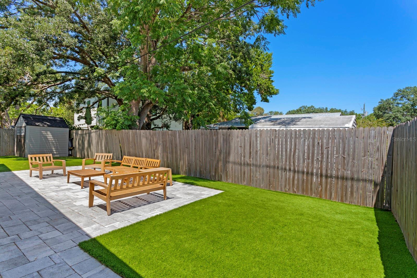
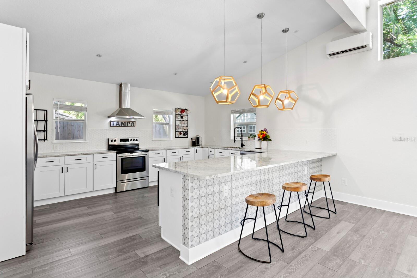
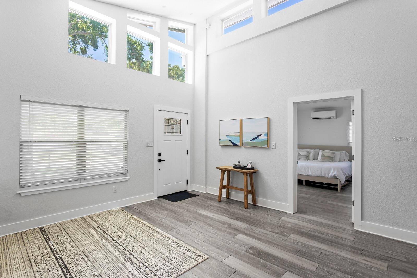
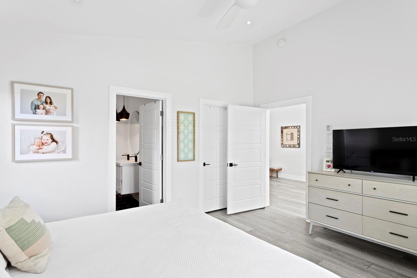
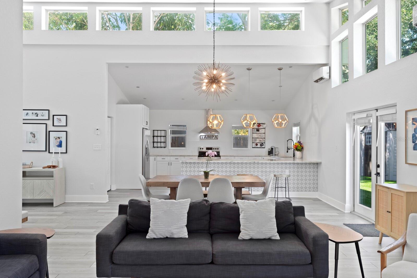
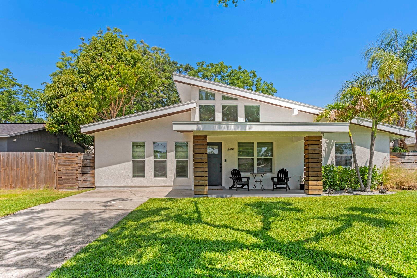
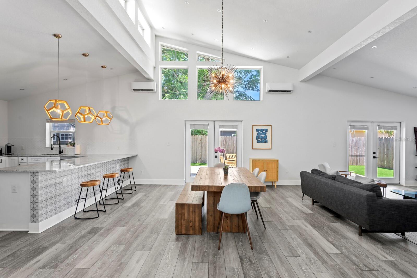
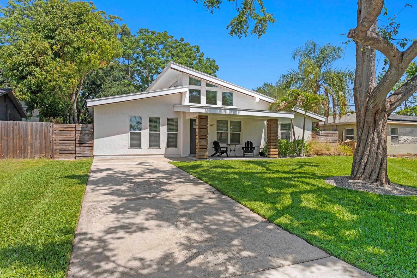
Active
3407 W ROGERS AVE
$675,000
Features:
Property Details
Remarks
This beautifully renovated mid-century modern home is a rare blend of timeless design and cutting-edge energy efficiency. Inside, you'll find a bright and open layout with vaulted ceilings, split-bedroom design, and premium finishes throughout. The heart of the home is the chef-inspired kitchen featuring an oversized peninsula, granite countertops, solid wood white cabinetry, and energy-efficient appliances—perfect for entertaining. Dual sets of French doors open directly to the newly turfed backyard, enhancing the indoor-outdoor flow. With a Home Energy Rating System (HERS) score of 50 -this home is 50% more energy efficient than a standard new home. You truly won’t find another home on the market like this one. Additional upgrades include: 22.5 SEER mini-split AC units, Tankless water heater, Low-voltage LED lighting, Interior laundry with washer and dryer, Modern European-style bathrooms. The spacious primary suite offers a large walk-in closet and serene privacy. The exterior is equally impressive with a custom new front façade. Best of all—no flood insurance required, and enjoy lower homeowners insurance thanks to the high-performance construction. This is not just a renovation—it’s a smart, sustainable lifestyle upgrade.
Financial Considerations
Price:
$675,000
HOA Fee:
N/A
Tax Amount:
$6326.46
Price per SqFt:
$357.14
Tax Legal Description:
GANDY BOULEVARD PARK LOT 20 AND W 12 FT OF LOT 21 BLOCK 15
Exterior Features
Lot Size:
6014
Lot Features:
N/A
Waterfront:
No
Parking Spaces:
N/A
Parking:
Driveway
Roof:
Membrane
Pool:
No
Pool Features:
N/A
Interior Features
Bedrooms:
3
Bathrooms:
2
Heating:
Zoned
Cooling:
Ductless, Zoned
Appliances:
Dishwasher, Dryer, Microwave, Range, Range Hood, Refrigerator, Washer
Furnished:
No
Floor:
Ceramic Tile, Laminate
Levels:
One
Additional Features
Property Sub Type:
Single Family Residence
Style:
N/A
Year Built:
1952
Construction Type:
Block, SIP (Structurally Insulated Panel), Stucco
Garage Spaces:
No
Covered Spaces:
N/A
Direction Faces:
South
Pets Allowed:
No
Special Condition:
None
Additional Features:
French Doors, Private Mailbox
Additional Features 2:
Buyer to confirm Lease Restrictions with the City of Tampa.
Map
- Address3407 W ROGERS AVE
Featured Properties