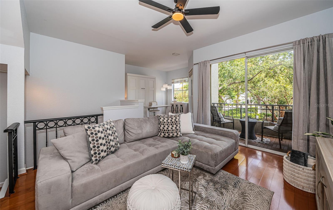
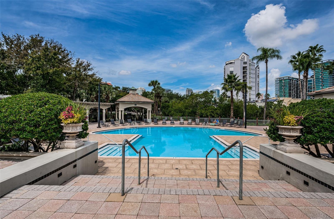
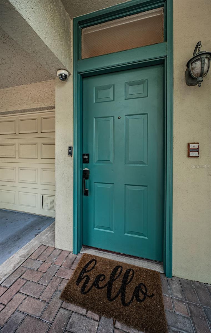
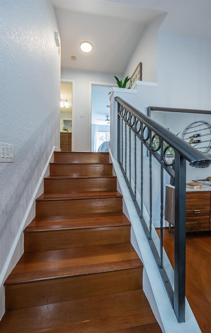
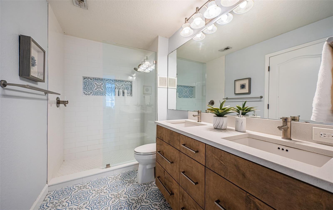
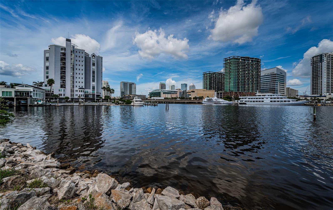
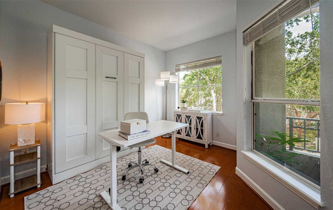
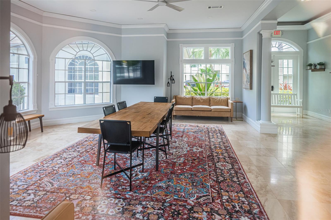
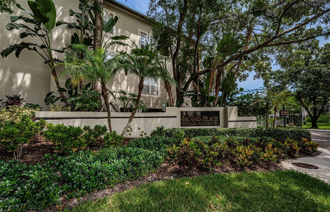
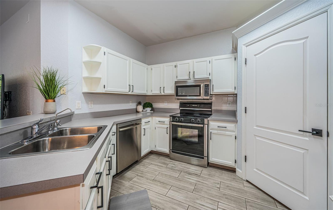
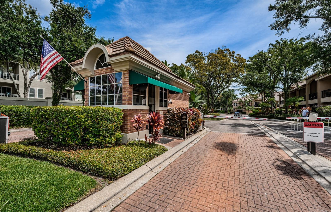
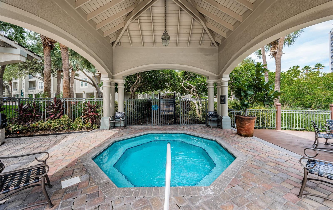
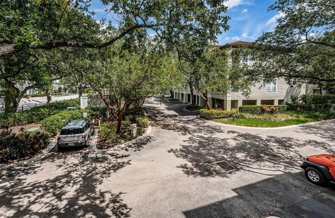
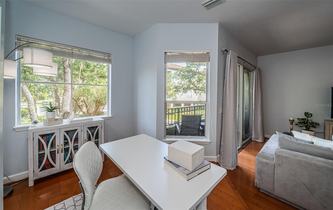
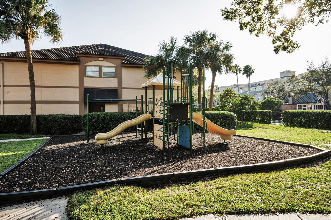
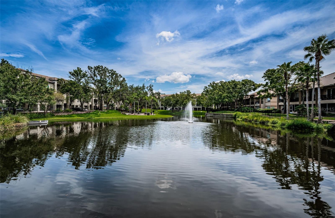
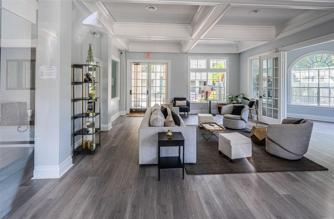
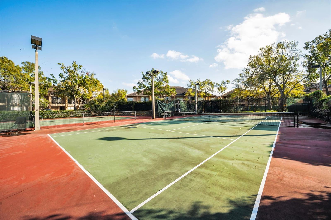
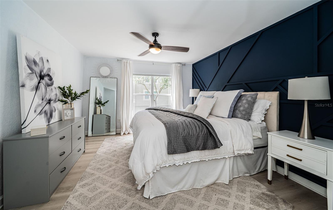
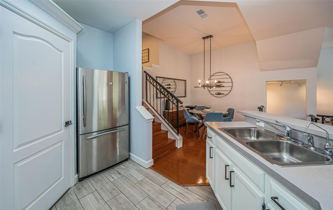
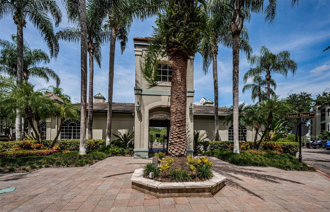
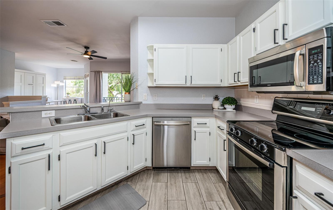
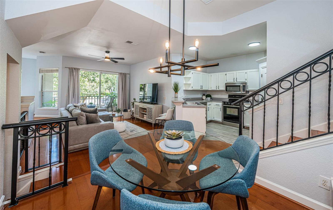
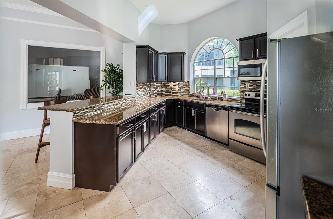
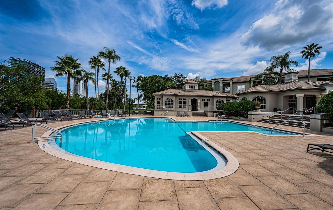
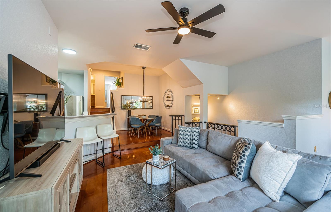
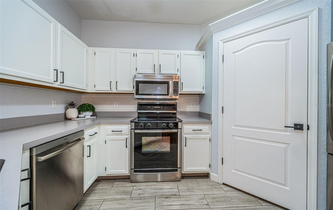
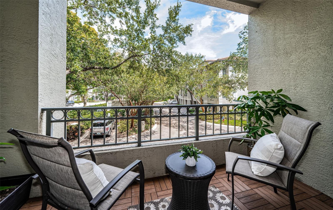
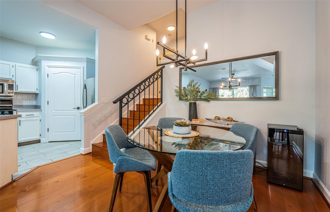
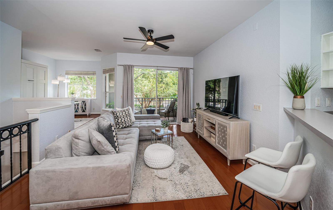
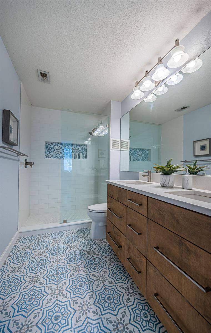
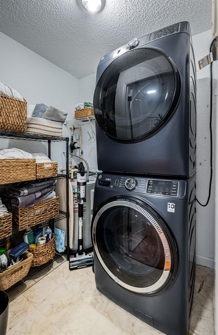
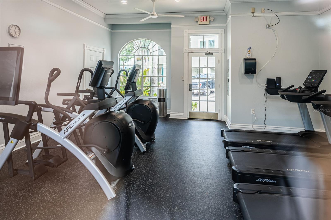
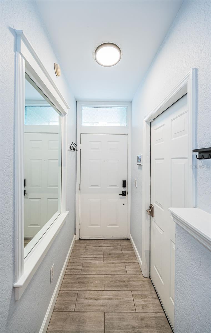
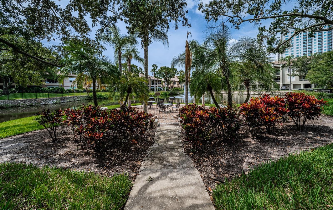
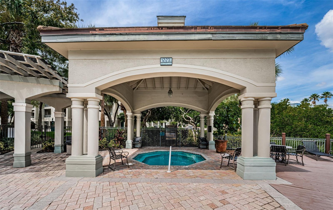
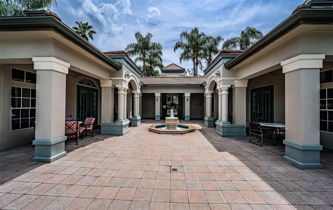
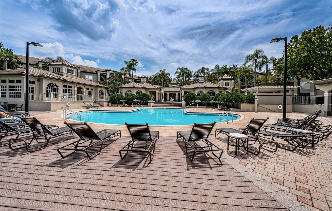
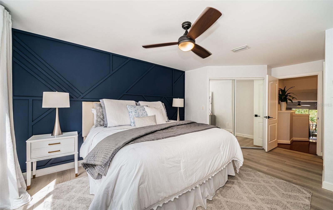
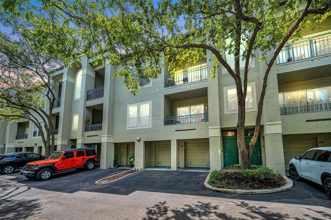
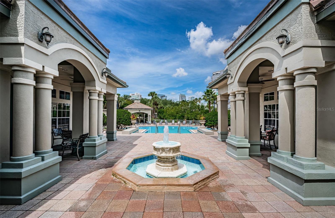
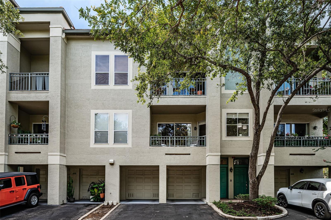
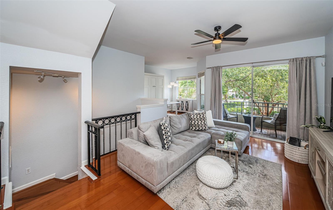
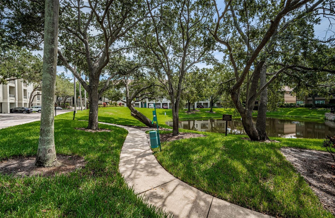
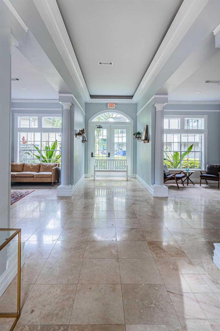
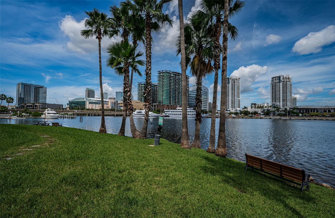
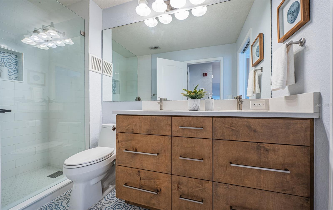
Active
603 FATHOM CT
$469,900
Features:
Property Details
Remarks
Live the Harbour Island Lifestyle! Welcome to this beautifully updated and spacious 1-bedroom + den townhome, located in one of Tampa’s most exclusive gated communities on desirable Harbour Island. Nestled in the heart of the city, this home offers the perfect blend of privacy, security, and resort-style amenities — all just minutes from Downtown, Water Street, Amalie Arena, Riverwalk, and more. Inside, you’ll find a bright and airy floor plan featuring a flexible den with a built-in Murphy bed, ideal for guests or a home office. The renovated bathroom exudes modern comfort, while the generous primary suite includes a large walk-in closet. The kitchen is equipped with Bosch stainless steel appliances, a walk-in pantry, and a newly installed Culligan water filtration & softener, complemented by a new high-efficiency washer and dryer for added convenience. This townhome also boasts a rare oversized 2.5-car attached garage—perfect for extra storage, a home gym, or workshop space. Located within a 24-hour guard-gated community, enjoy access to top-tier amenities including a resort-style pool and spa, clubhouse, fitness center, car wash, playground, and tennis courts. Best of all, this property has had no water intrusion or storm impact from the last two major storms — offering peace of mind year-round. Don’t miss your chance to own in one of Tampa’s most sought-after locations. Schedule your private showing today and experience Harbour Island living at its finest!
Financial Considerations
Price:
$469,900
HOA Fee:
854.24
Tax Amount:
$8049
Price per SqFt:
$442.47
Tax Legal Description:
ISLAND PLACE A CONDOMINIUM UNIT 603 BLDG 2 AND AN UNDIV INT IN COMMON ELEMENTS
Exterior Features
Lot Size:
0
Lot Features:
City Limits
Waterfront:
No
Parking Spaces:
N/A
Parking:
Garage Door Opener, Guest, Oversized
Roof:
Tile
Pool:
No
Pool Features:
In Ground
Interior Features
Bedrooms:
1
Bathrooms:
1
Heating:
Central, Electric
Cooling:
Central Air
Appliances:
Dishwasher, Disposal, Dryer, Electric Water Heater, Exhaust Fan, Microwave, Range, Refrigerator, Washer, Water Filtration System
Furnished:
No
Floor:
Luxury Vinyl, Tile, Wood
Levels:
Two
Additional Features
Property Sub Type:
Townhouse
Style:
N/A
Year Built:
1993
Construction Type:
Block, Stucco, Frame
Garage Spaces:
Yes
Covered Spaces:
N/A
Direction Faces:
North
Pets Allowed:
No
Special Condition:
None
Additional Features:
Balcony, Sliding Doors
Additional Features 2:
Buyer to verify lease restrictions with the association
Map
- Address603 FATHOM CT
Featured Properties