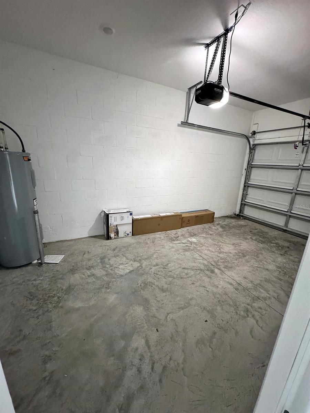
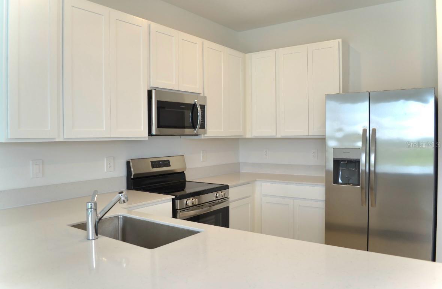

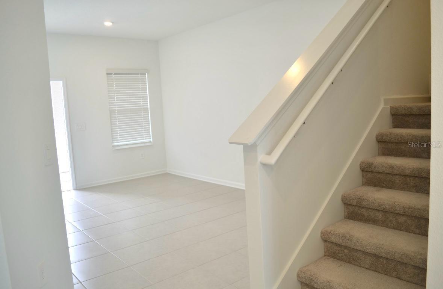
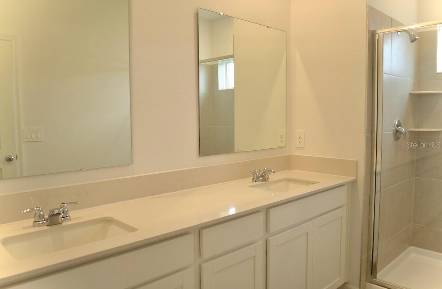
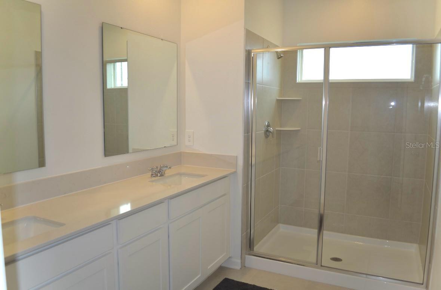
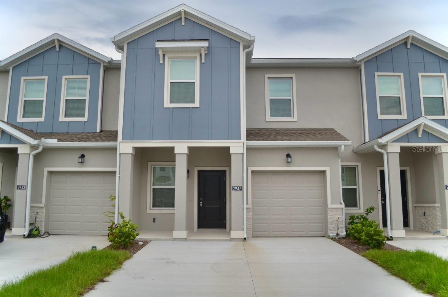
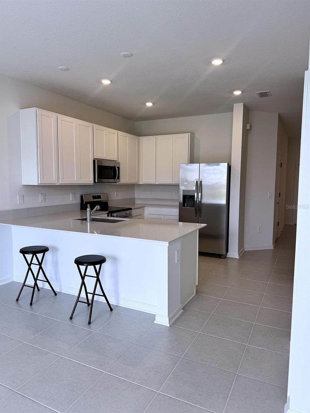
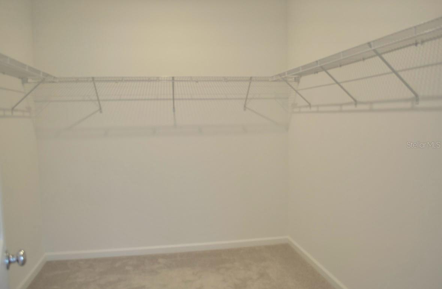
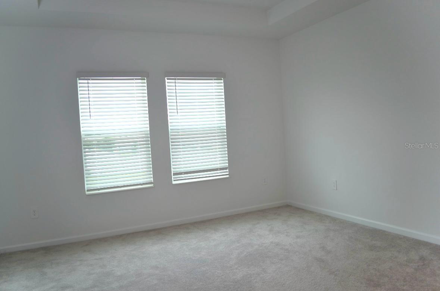
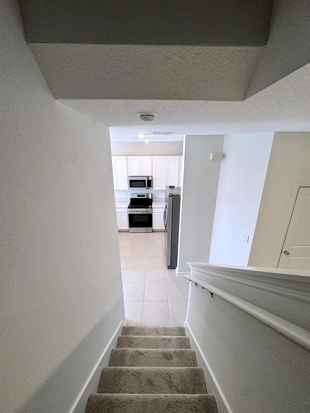
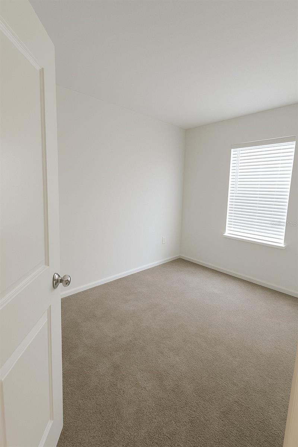
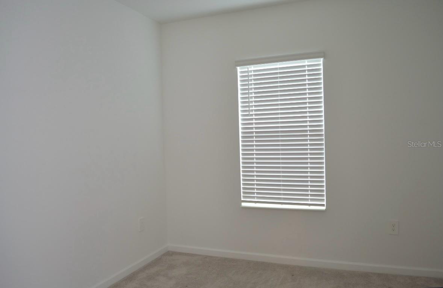
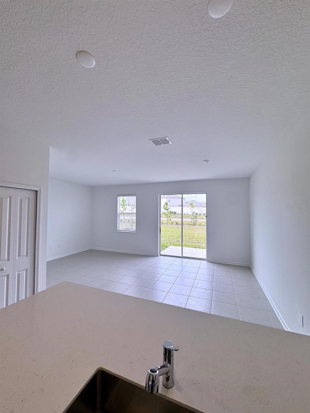
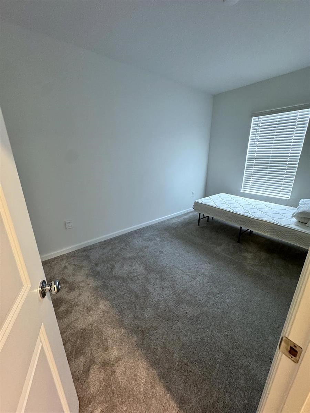
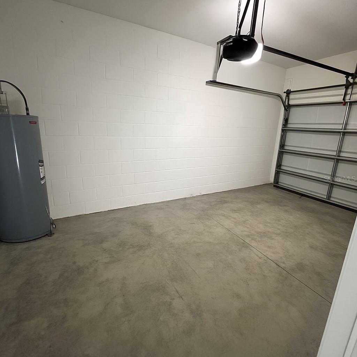
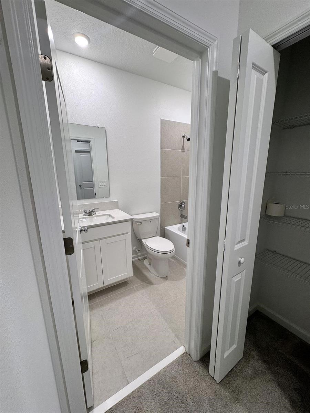
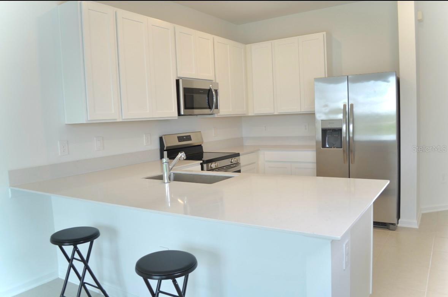
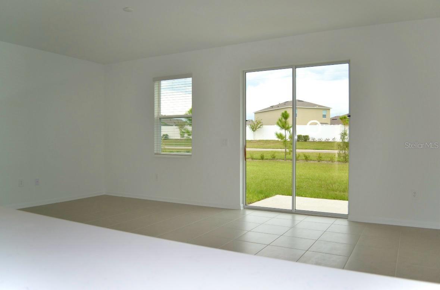
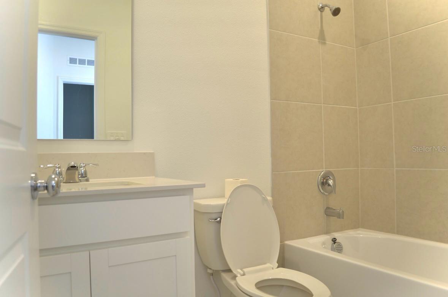
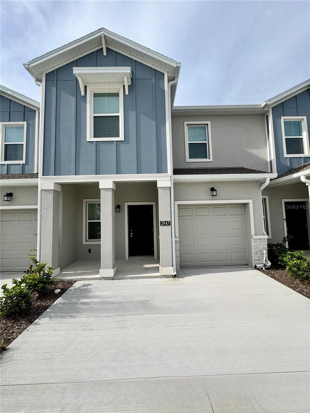
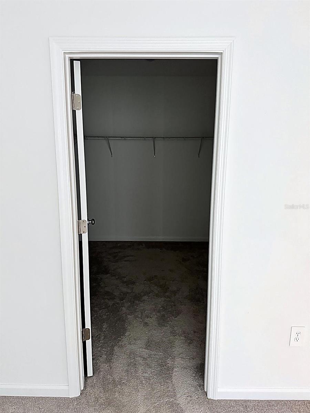
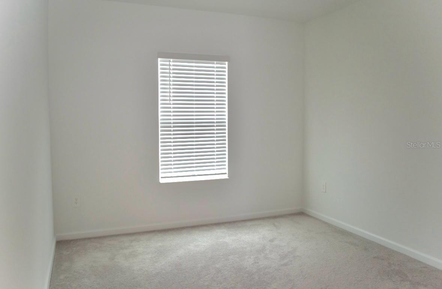
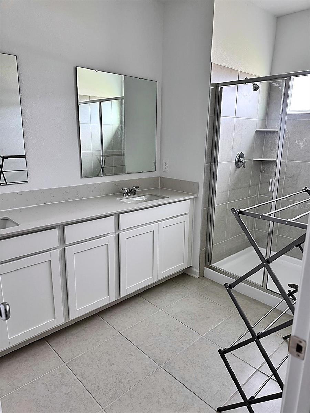
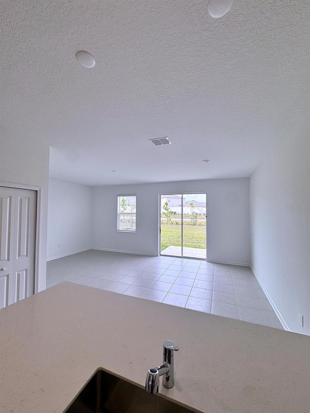
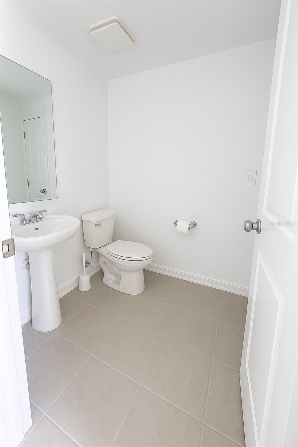
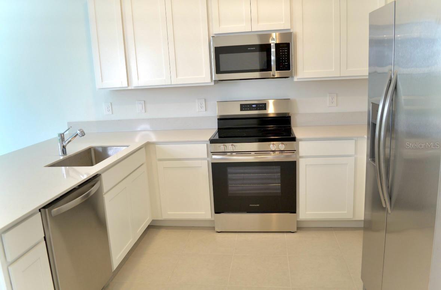
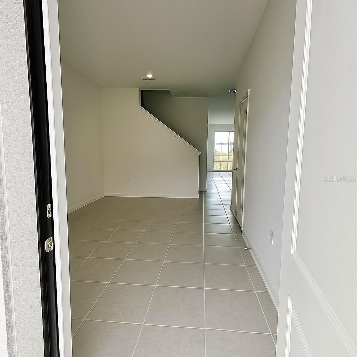
Active
2947 SAVOIR AVE
$314,500
Features:
Property Details
Remarks
One or more photo(s) has been virtually staged. SELLER MOTIVATED, Possible assistance with Buyer's closing costs, ask details. One or more photo(s) has been virtually staged. Welcome to Chateau at Astonia! This beautiful 3-bedroom, 2.5-bath townhome offers an open-concept layout with tile flooring in the main living areas and a modern kitchen featuring granite countertops and stainless steel appliances. The upstairs includes a spacious primary suite with a walk-in closet and private bath, plus two secondary bedrooms with built-in closets. Enjoy the covered patio with no rear neighbors — perfect for relaxing or entertaining. The community features resort-style amenities including a pool, playground, dog park, and walking trails. HOA fees include internet, cable, lawn maintenance, and access to common areas. Conveniently located near Posner Park, shopping, dining, US-27 and I-4 with easy access to Disney and Orlando attractions. This home is move-in ready and perfect as a primary residence or long-term investment.
Financial Considerations
Price:
$314,500
HOA Fee:
170
Tax Amount:
$2508.49
Price per SqFt:
$171.48
Tax Legal Description:
CHATEAU AT ASTONIA PB 198 PGS 25-29 LOT 12
Exterior Features
Lot Size:
2613
Lot Features:
N/A
Waterfront:
No
Parking Spaces:
N/A
Parking:
Basement
Roof:
Shingle
Pool:
No
Pool Features:
N/A
Interior Features
Bedrooms:
3
Bathrooms:
3
Heating:
Electric
Cooling:
Central Air
Appliances:
Convection Oven, Cooktop, Dishwasher, Disposal, Dryer, Electric Water Heater, Exhaust Fan, Ice Maker, Microwave, Washer
Furnished:
No
Floor:
Carpet, Tile
Levels:
Two
Additional Features
Property Sub Type:
Townhouse
Style:
N/A
Year Built:
2025
Construction Type:
Block, Concrete
Garage Spaces:
Yes
Covered Spaces:
N/A
Direction Faces:
South
Pets Allowed:
Yes
Special Condition:
None
Additional Features:
Private Mailbox
Additional Features 2:
No short-term rentals. Minimum lease period 7 months. HOA approval required prior to leasing.
Map
- Address2947 SAVOIR AVE
Featured Properties