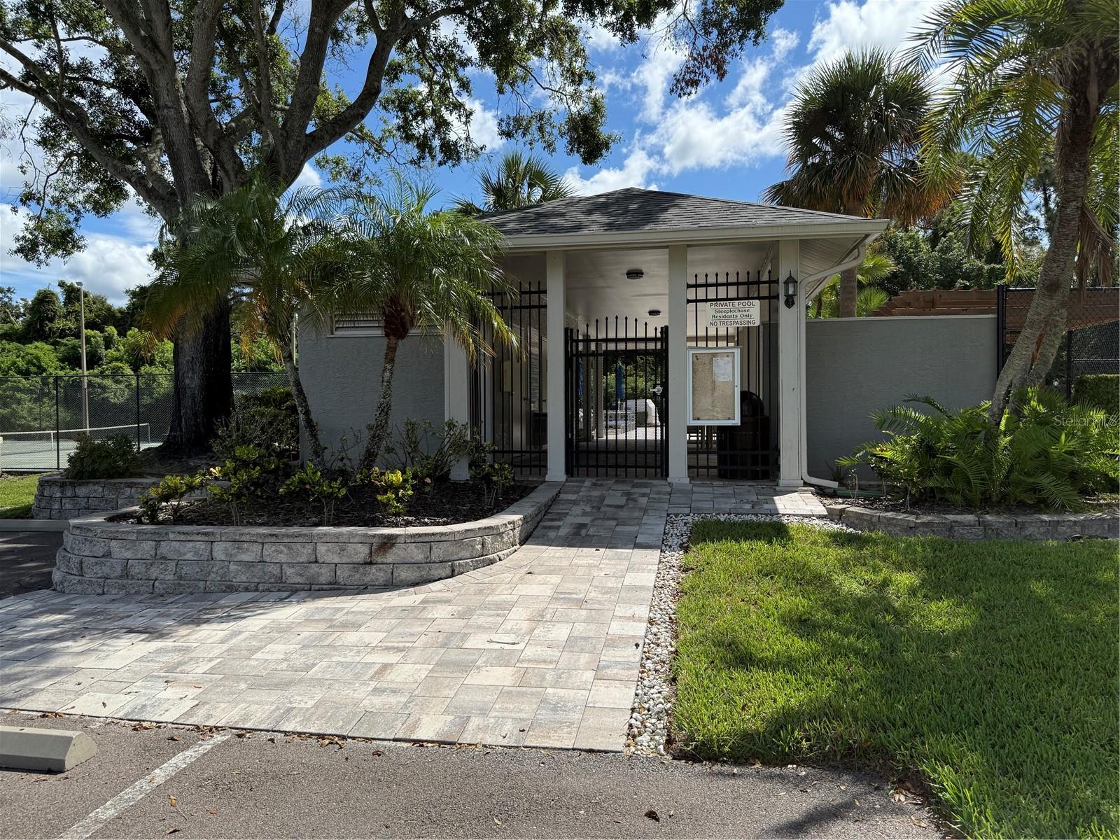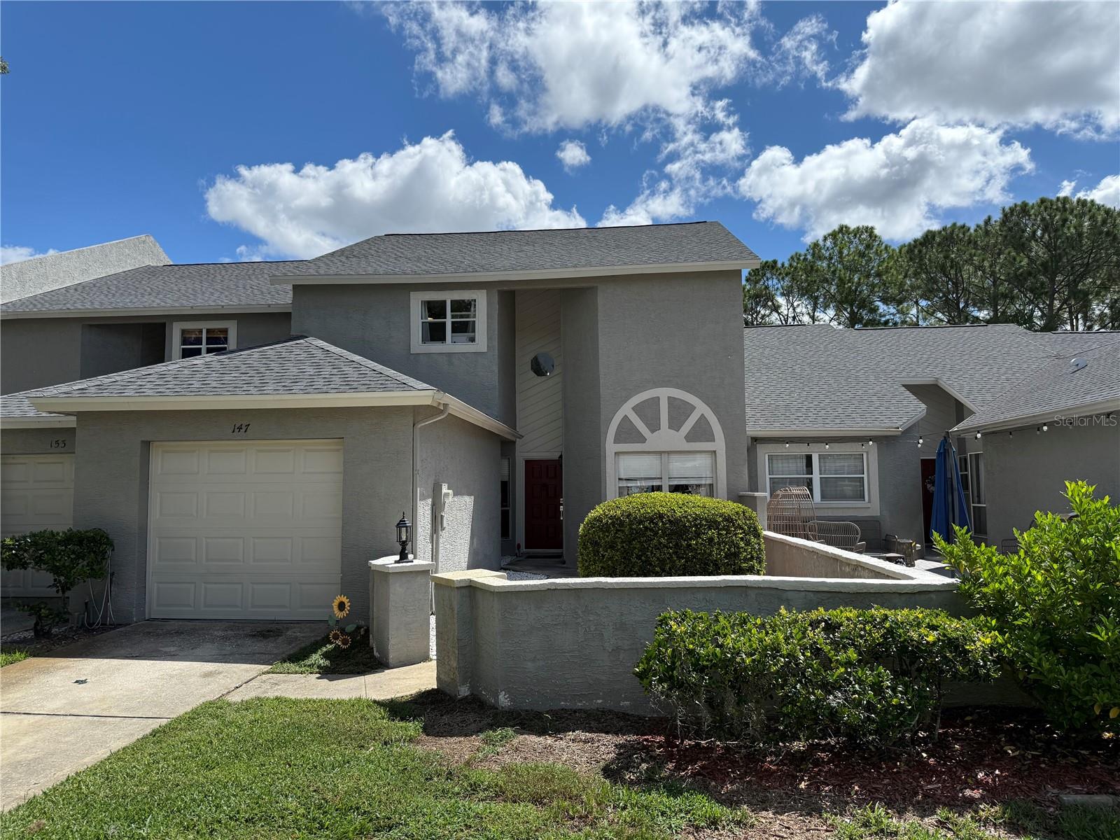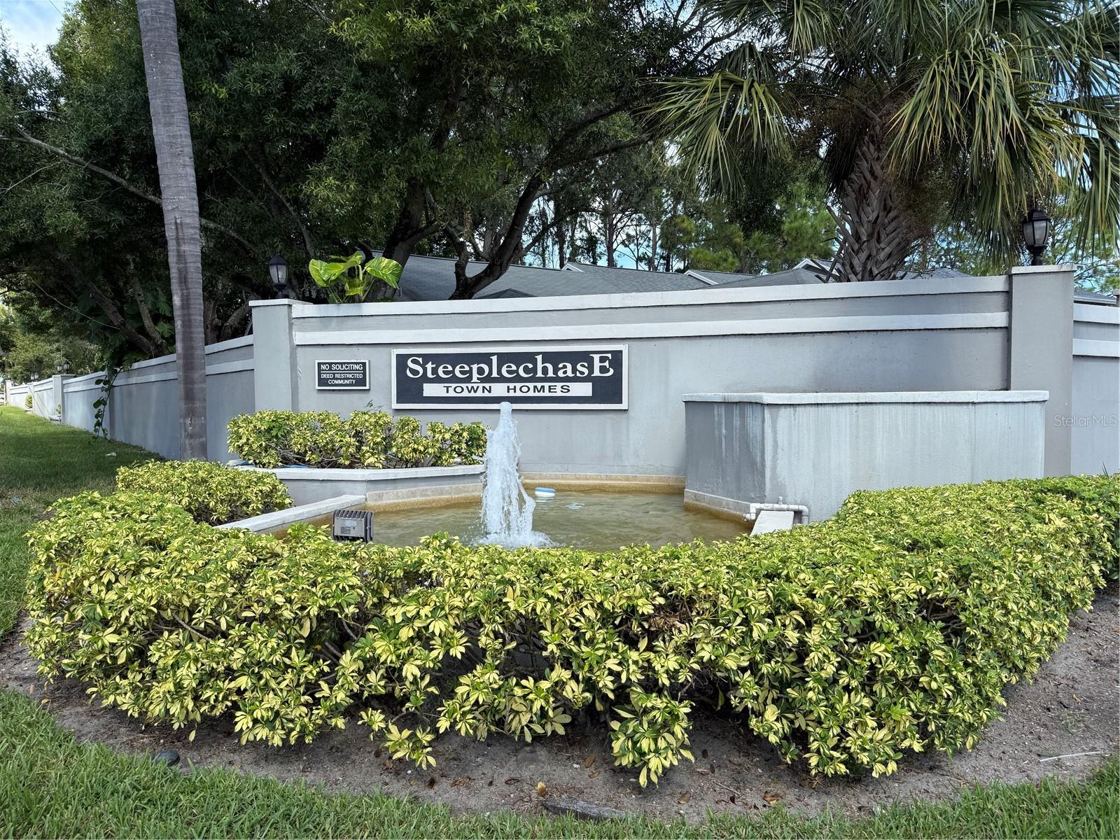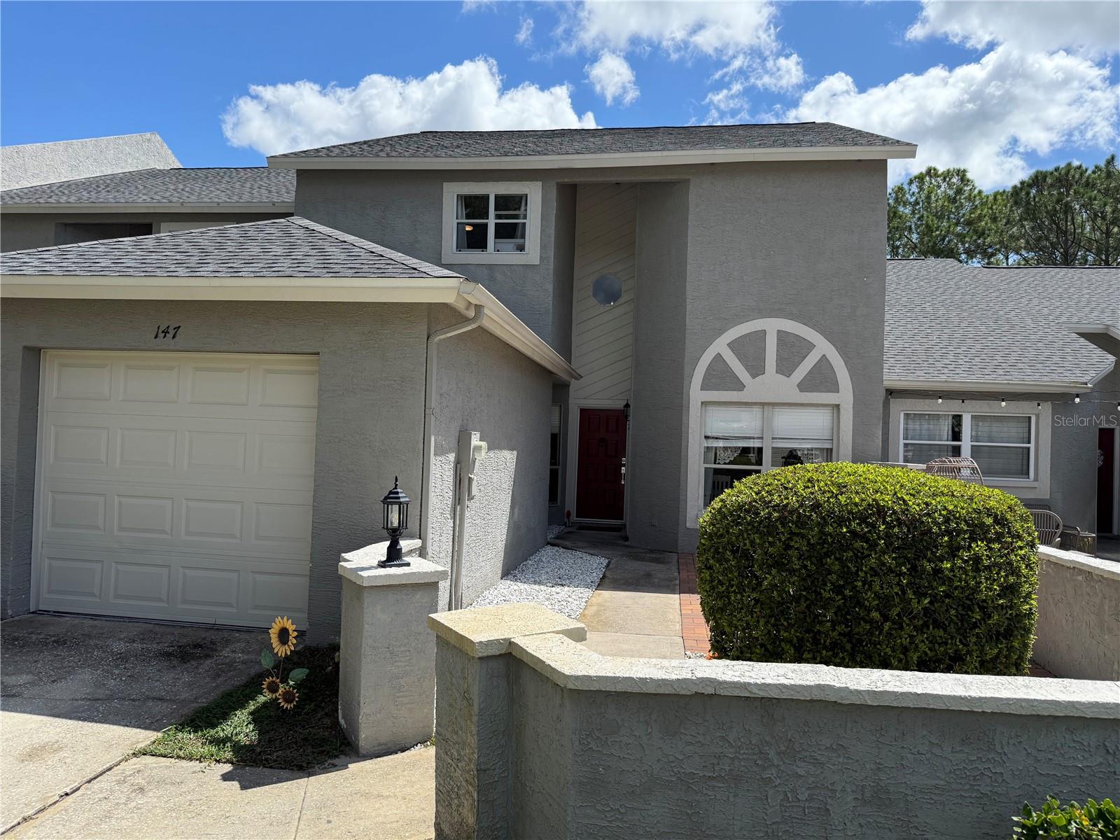



Active
147 HUNTER CT
$409,000
Features:
Property Details
Remarks
SPACIOUS UPDATED PALM HARBOR TOWNHOME. In popular STEEPLECHASE - low HOA and GREAT SCHOOLS. This beautifully updated townhome was completely redone in 2022 from the NEW ROOF to the luxury vinyl plank floors and everything in between. On entering, the first thing you notice is the soaring ceilings and the spacious 2nd floor loft. To your right, the dining room, with space for a large table and windows that overlook the front courtyard patio, to your left, the kitchen features plenty of storage, classy LIGHT GRAY CABINETS and gleaming GRANITE COUNTERS. Ahead of you the generously sized living area overlooks the SCREENED LANAI and shady back garden. Up the stairs you'll find the LARGE LOFT, 2 more bedrooms and a bath. Everything in the home was updated in the 2022 remodel. All new floors, cabinetry, counters, paint. New AC, TANKLESS WATER HEATER and new roof. Nothing to do but move in. Affordable $230 per month HOA includes lawn and landscape care, cable TV, grounds maintenance, community pool and cabana, and tennis courts. You will love the location of Steeplechase, too. Easy access to Countryside Mall, restaurants, medical facilities and a quick drive to Dunedin and the beaches of Honeymoon Island and the Causeway, Tarpon Springs is 20 minutes away and Anderson Park on Lake Tarpon is a 5 minute drive. All A rated schools. Don't wait - contact your agent to see this one today! ADDITIONAL PHOTOS WILL BE ADDED BY SUNDAY 9/7.
Financial Considerations
Price:
$409,000
HOA Fee:
230
Tax Amount:
$5843.32
Price per SqFt:
$221.32
Tax Legal Description:
STEEPLECHASE PHASE II LOT 66
Exterior Features
Lot Size:
3829
Lot Features:
N/A
Waterfront:
No
Parking Spaces:
N/A
Parking:
Driveway, Garage Door Opener
Roof:
Shingle
Pool:
No
Pool Features:
N/A
Interior Features
Bedrooms:
3
Bathrooms:
3
Heating:
Central, Electric
Cooling:
Central Air
Appliances:
Dishwasher, Disposal, Electric Water Heater, Microwave, Range, Refrigerator
Furnished:
No
Floor:
Ceramic Tile, Luxury Vinyl
Levels:
Two
Additional Features
Property Sub Type:
Townhouse
Style:
N/A
Year Built:
1986
Construction Type:
Block
Garage Spaces:
Yes
Covered Spaces:
N/A
Direction Faces:
West
Pets Allowed:
No
Special Condition:
None
Additional Features:
Sidewalk, Sliding Doors
Additional Features 2:
See HOA rules
Map
- Address147 HUNTER CT
Featured Properties