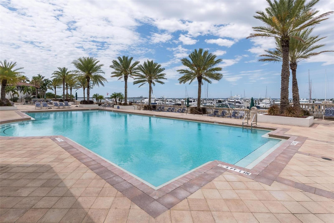
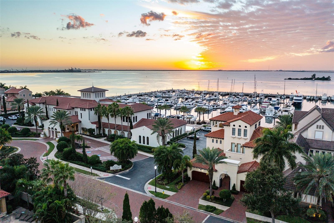
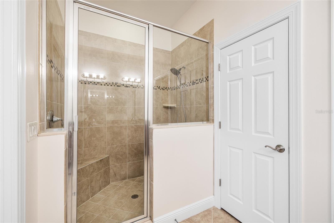
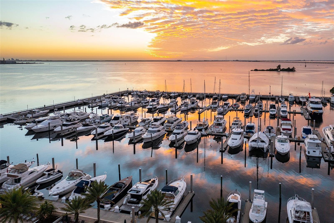
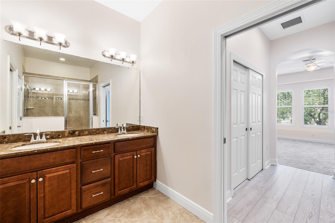
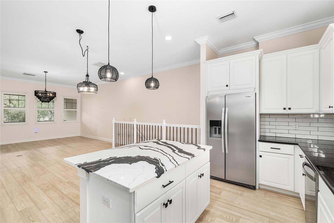
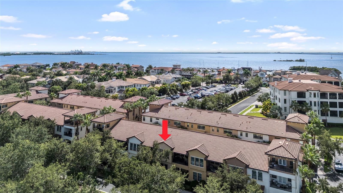
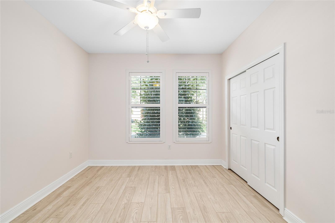
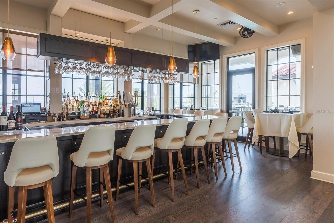
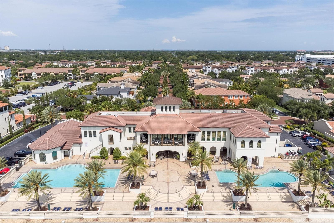
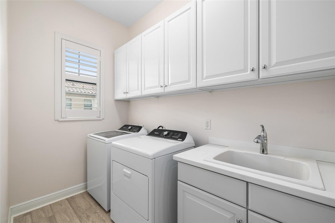
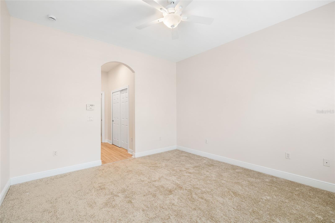
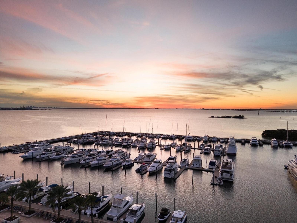
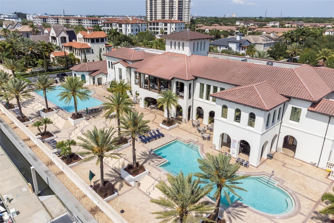
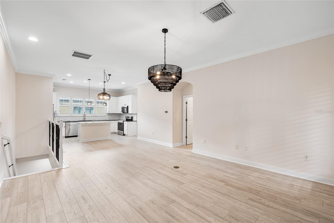
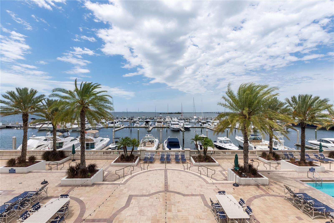
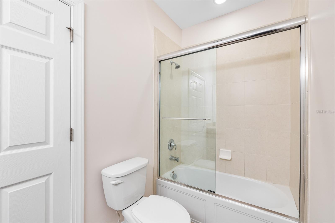
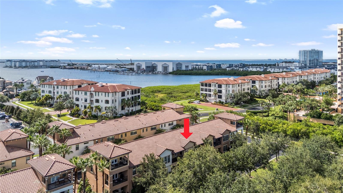
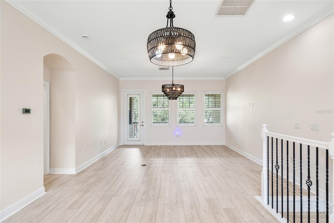
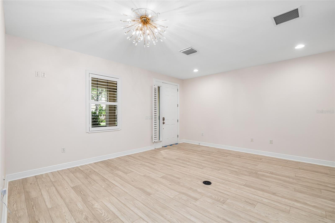
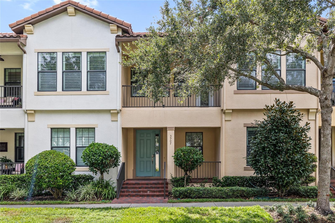
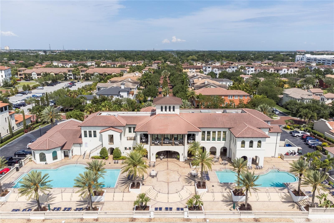
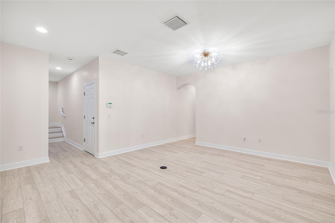
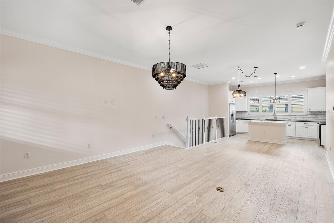
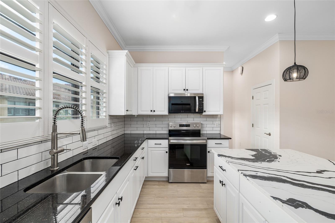
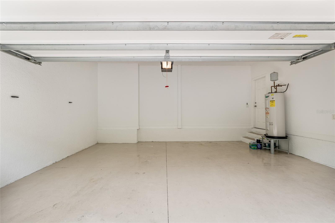
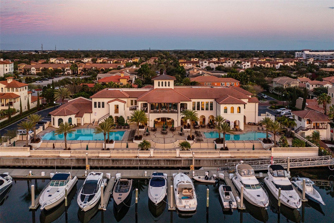
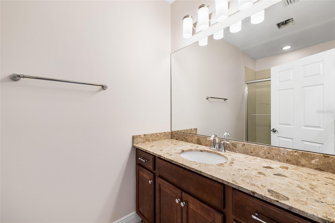
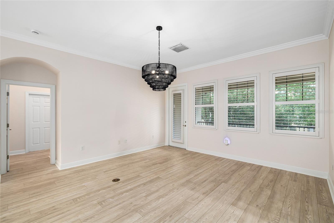
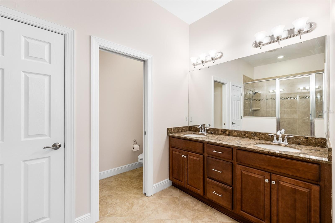
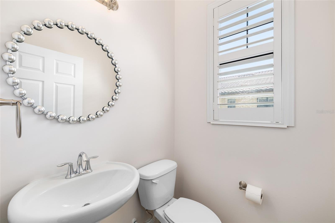
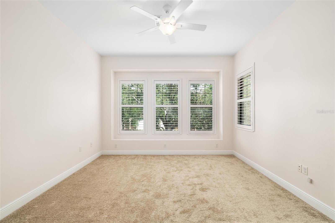
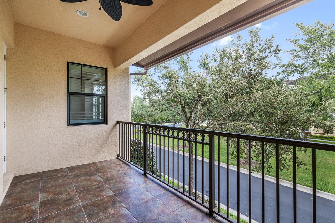
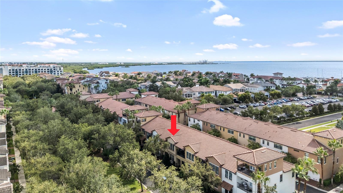
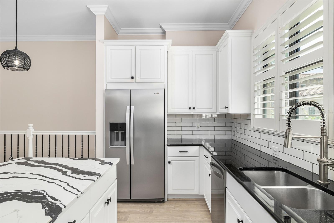
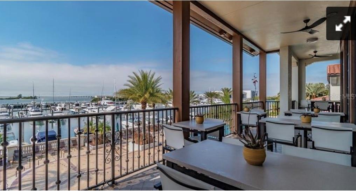
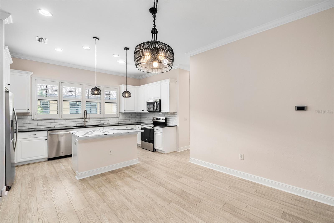
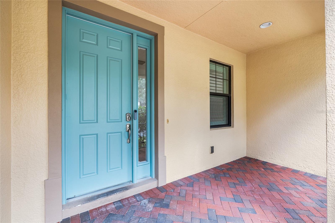
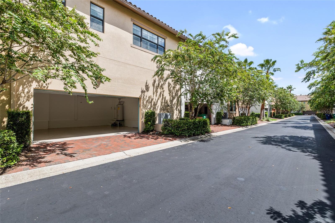
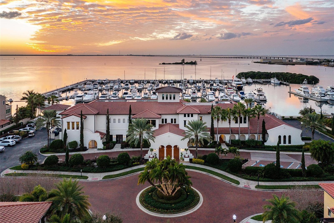
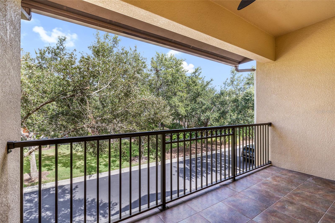
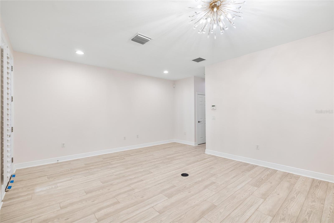
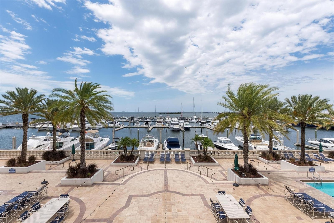
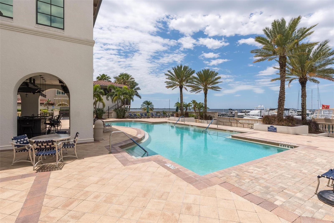
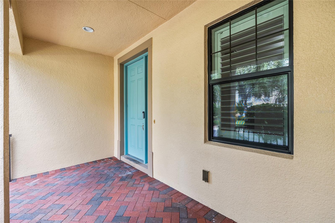
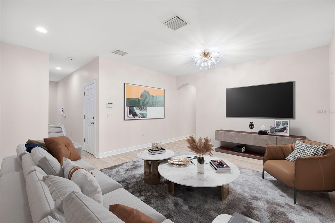
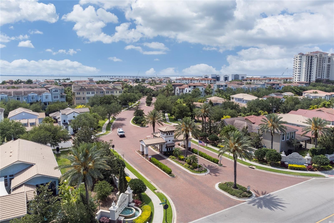
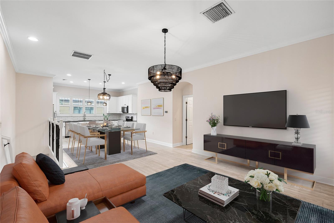
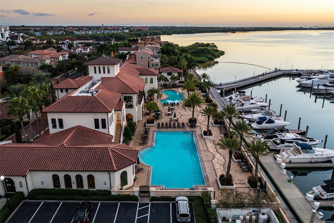
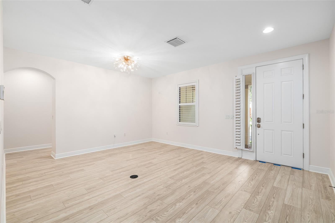
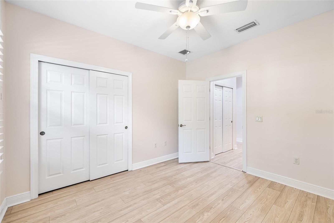
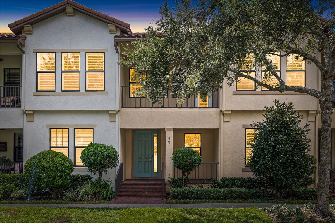
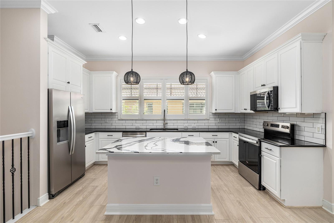
Active
5907 PRINTERY ST
$690,000
Features:
Property Details
Remarks
One or more photo(s) has been virtually staged. Immaculate 2,000 sq ft townhome in the exclusive, gated Westshore Yacht Club community offering maintenance-free, fee simple ownership. This spacious two-level home includes a direct-access 2-car garage. A charming brick-paved front porch leads into an oversized family room—perfect for entertaining, a home office, or flex space. The first-floor guest bedroom features two large closets and a full hall bath nearby, providing ideal privacy for guests or family. Upstairs, the open-concept living and dining areas showcase 9-ft ceilings, crown molding, decorator lighting, and plantation shutters throughout. Step out onto the east-facing balcony that overlooks a beautifully landscaped park—perfect for morning coffee or evening cocktails. The chef’s kitchen includes a large center island, soft-close cabinetry, granite counters, custom tile backsplash, and brand-new stainless steel appliances. HVAC 2023. Nearby, a spacious laundry room features a brand-new washer and dryer, utility sink, and overhead storage. Also on this level: a pantry closet and powder room. The master suite offers tranquil park views, a cozy window seat, two walk-in closets, and a spa-style en-suite bathroom with dual sinks and a frameless glass shower. Westshore Yacht Club residents enjoy resort-style amenities including a marina, pools, fitness center, spa, tiki-bar with pool side service, and also offers full restaurant on-site dining, 80 Bar and lounge and food delivery straight to your home.
Financial Considerations
Price:
$690,000
HOA Fee:
2845
Tax Amount:
$9143.68
Price per SqFt:
$346.73
Tax Legal Description:
WESTSHORE YACHT CLUB PHASE 2 PARTIAL REPLAT LOT 3 BLOCK 26
Exterior Features
Lot Size:
1867
Lot Features:
City Limits, Landscaped, Near Marina, Sidewalk, Paved
Waterfront:
No
Parking Spaces:
N/A
Parking:
Alley Access
Roof:
Tile
Pool:
No
Pool Features:
N/A
Interior Features
Bedrooms:
2
Bathrooms:
3
Heating:
Electric
Cooling:
Central Air
Appliances:
Dishwasher, Dryer, Electric Water Heater, Microwave, Range, Refrigerator, Washer
Furnished:
No
Floor:
Ceramic Tile, Luxury Vinyl
Levels:
Two
Additional Features
Property Sub Type:
Townhouse
Style:
N/A
Year Built:
2013
Construction Type:
Block
Garage Spaces:
Yes
Covered Spaces:
N/A
Direction Faces:
East
Pets Allowed:
Yes
Special Condition:
None
Additional Features:
Balcony, Sidewalk
Additional Features 2:
Refer to the HOA association
Map
- Address5907 PRINTERY ST
Featured Properties