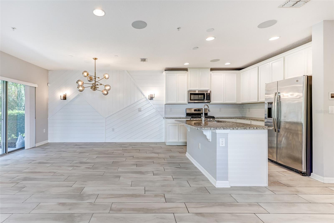
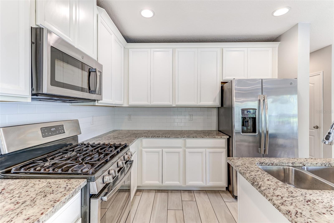
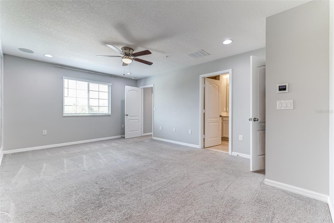
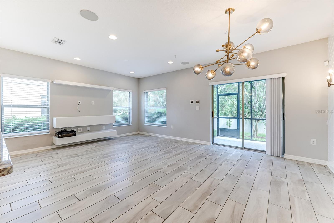
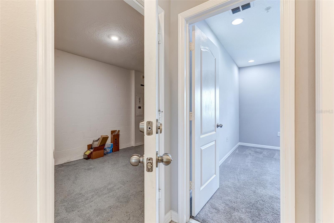
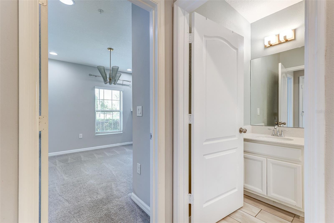
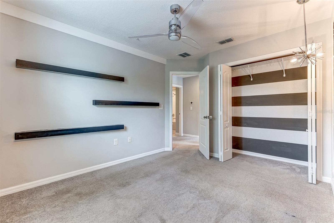
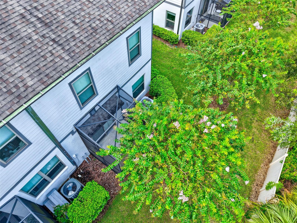
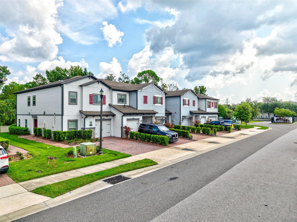
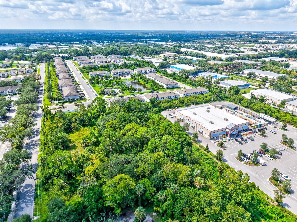
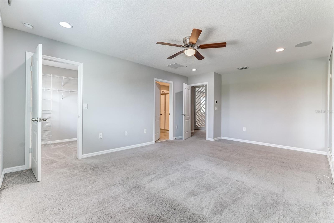
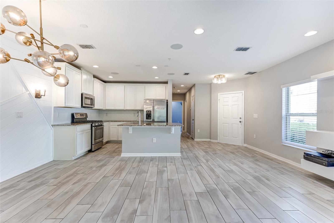
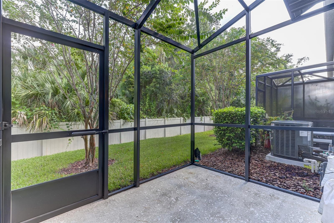
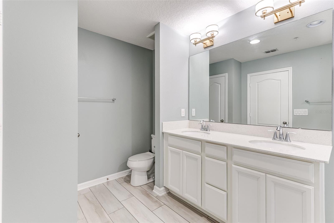
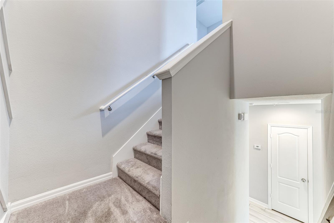
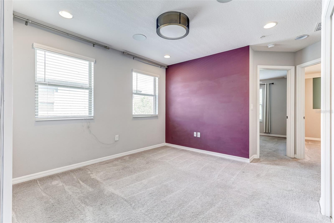
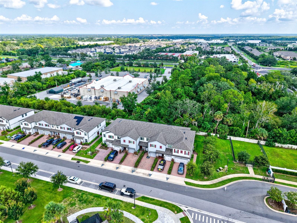
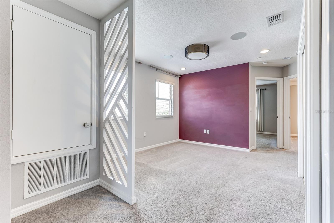
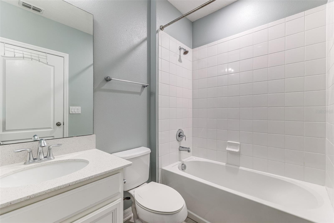
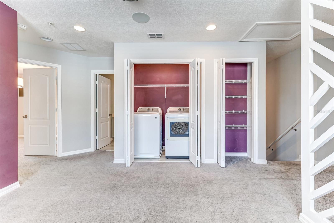
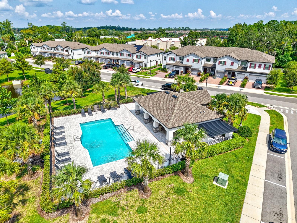
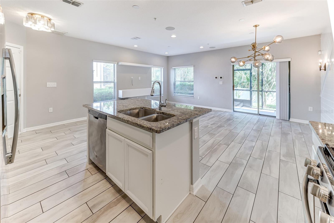
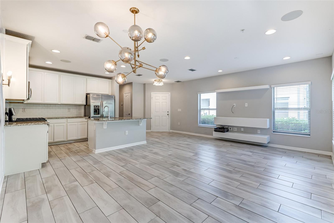
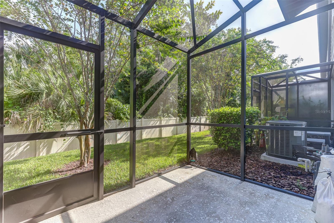
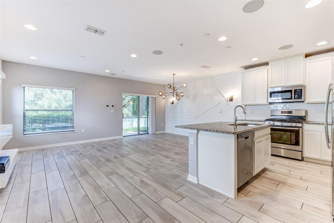
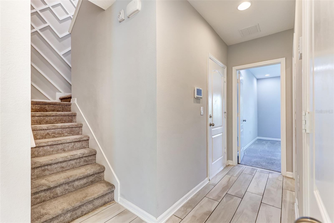
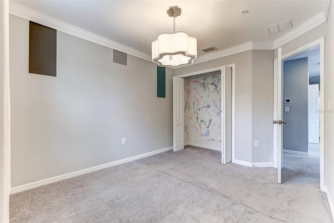
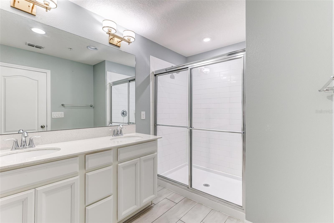
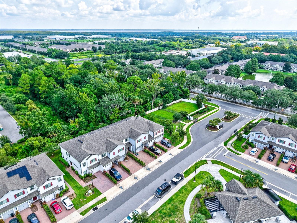
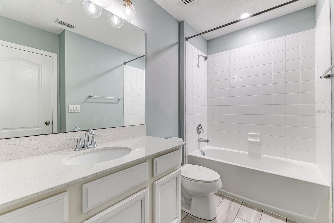
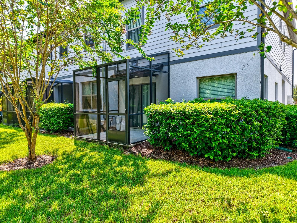
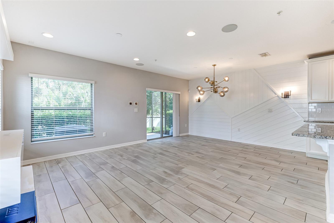
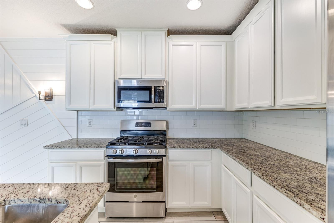
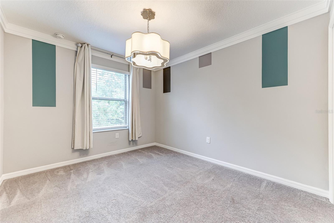
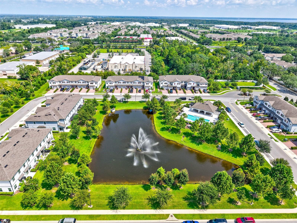
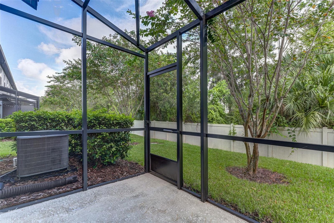
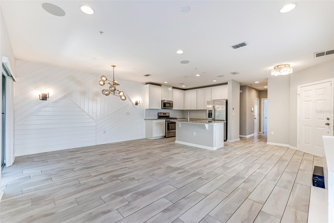
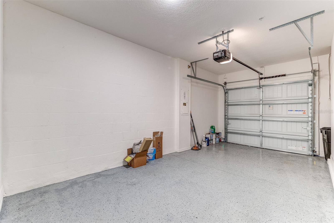
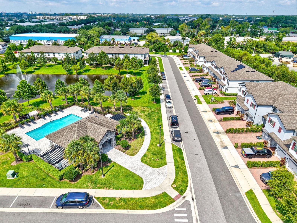
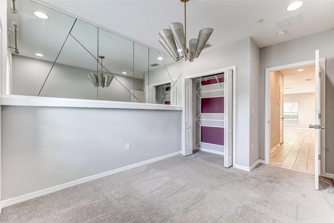
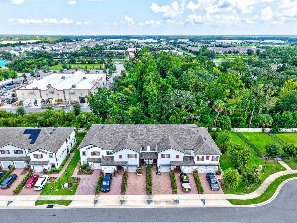
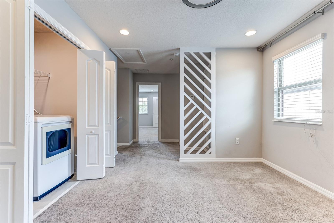
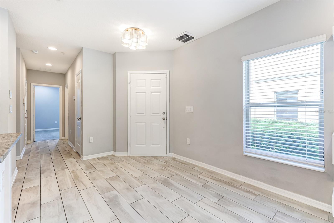
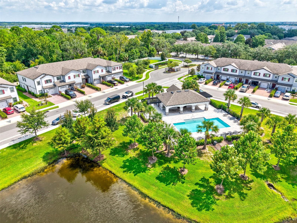
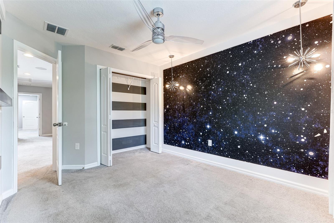
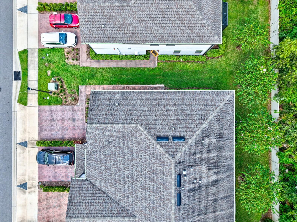
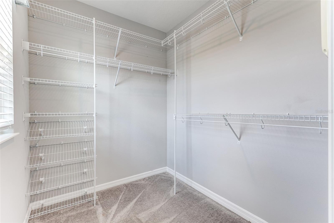
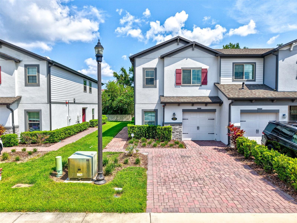
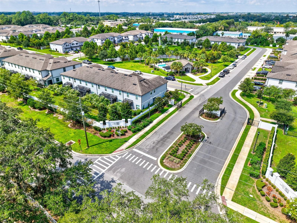
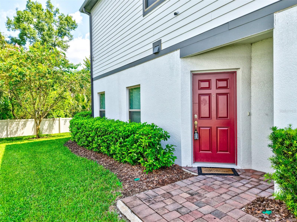
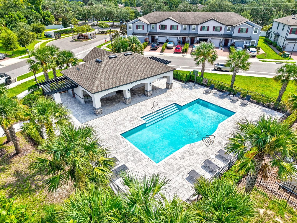
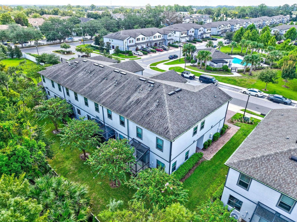
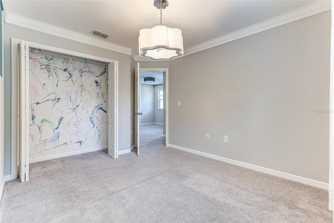
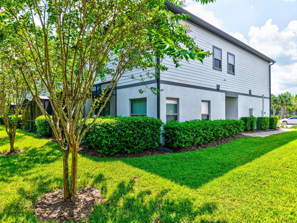
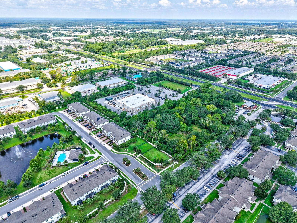
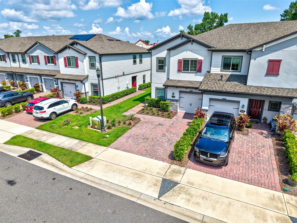
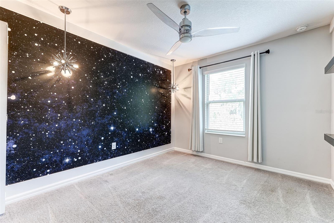
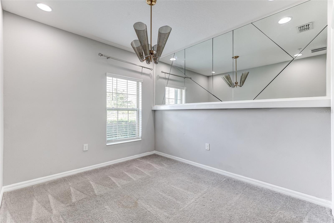
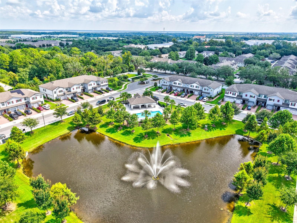
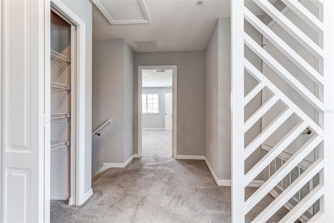
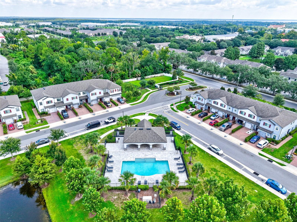
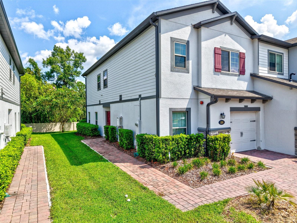
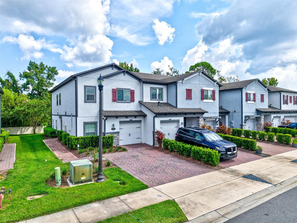
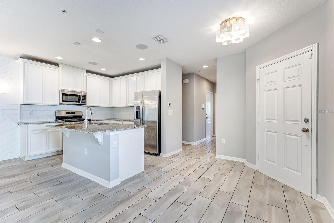
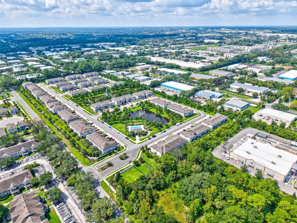
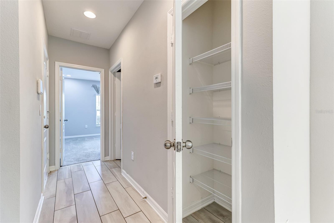
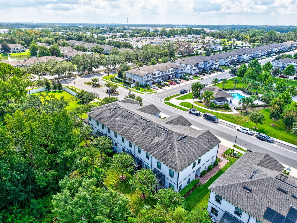
Active
220 EVERTREE LOOP
$380,000
Features:
Property Details
Remarks
Stunning End-Unit Townhome – Former Model with Upgrades Throughout! This beautifully designed 1,745 sq. ft. end-unit townhome (former model home) offers 4 bedrooms, 3 full baths, a 1-car garage, and a 2-car wide brick-paved driveway. Its end-unit placement provides extra privacy, additional outdoor living space, and the feel of a single-family home. Inside, the open-concept floorplan seamlessly connects the kitchen, dining, and great room. Stylish floating shelves around the TV create a clean, modern look, while a feature trim wall and statement light fixtures—including sconces and a chandelier—add sophistication to the dining area, which comfortably seats six. The chef’s kitchen is a true highlight, featuring granite countertops, a center island with sink and seating, 42” linen cabinetry, subway tile backsplash, and a full suite of GE® stainless steel appliances including a gas range. The screened-in patio extends your living space, perfect for relaxing or entertaining year-round. The first floor also offers a versatile bedroom and full bath, along with wood-look tile flooring for easy care and style. Upstairs, a spacious loft, laundry room, and linen closet provide convenience, while two secondary bedrooms and a hall bath sit toward the back. At the front, the owner’s suite impresses with a massive walk-in closet and a spa-like en-suite featuring dual sinks, a large walk-in shower with subway tile, and plenty of storage. This rare opportunity to own a model-quality home with thoughtful upgrades in a prime location won’t last long. Schedule your private showing today!
Financial Considerations
Price:
$380,000
HOA Fee:
201
Tax Amount:
$5988.99
Price per SqFt:
$217.77
Tax Legal Description:
LOT 150 TOWNS AT WHITE CEDAR PB 84 PGS 17-20
Exterior Features
Lot Size:
2222
Lot Features:
Corner Lot, City Limits, Sidewalk, Paved, Private
Waterfront:
No
Parking Spaces:
N/A
Parking:
N/A
Roof:
Shingle
Pool:
No
Pool Features:
N/A
Interior Features
Bedrooms:
4
Bathrooms:
3
Heating:
Electric, Heat Pump
Cooling:
Central Air
Appliances:
Built-In Oven, Cooktop, Dishwasher, Disposal, Dryer, Microwave, Range, Refrigerator, Tankless Water Heater, Washer
Furnished:
No
Floor:
Carpet, Ceramic Tile
Levels:
Two
Additional Features
Property Sub Type:
Townhouse
Style:
N/A
Year Built:
2019
Construction Type:
Block, ICFs (Insulated Concrete Forms), Stone, Vinyl Siding
Garage Spaces:
Yes
Covered Spaces:
N/A
Direction Faces:
South
Pets Allowed:
No
Special Condition:
None
Additional Features:
Sidewalk, Sliding Doors
Additional Features 2:
N/A
Map
- Address220 EVERTREE LOOP
Featured Properties