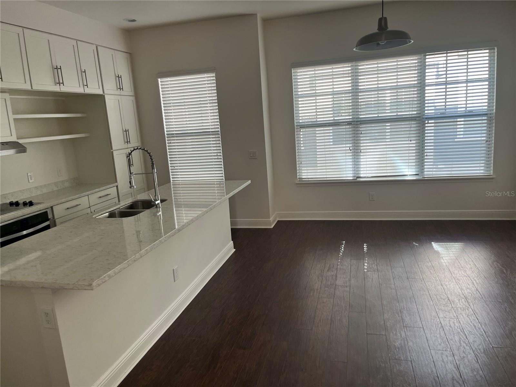
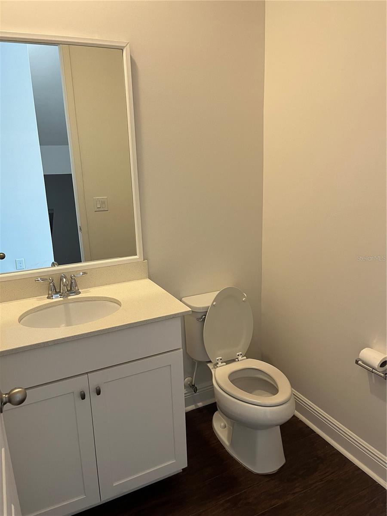
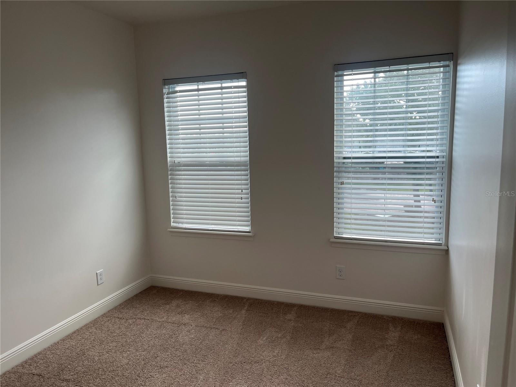
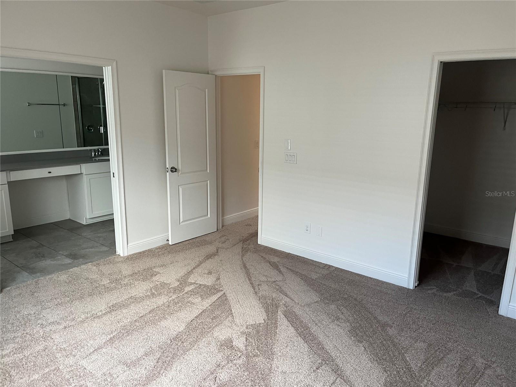
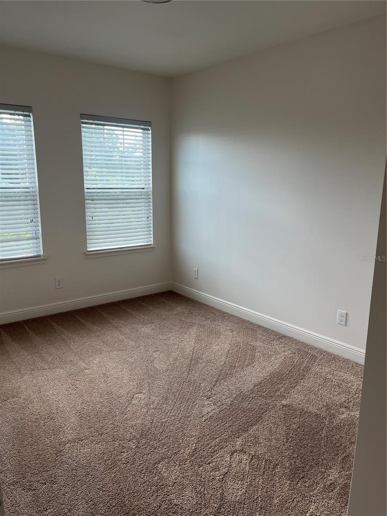
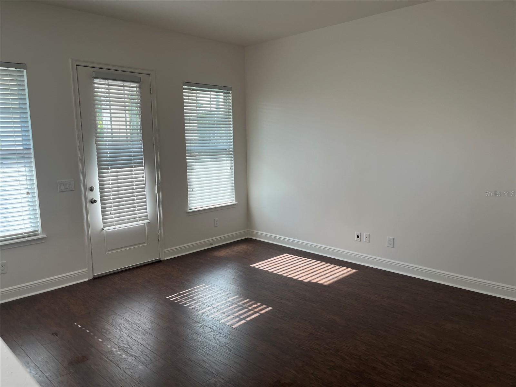
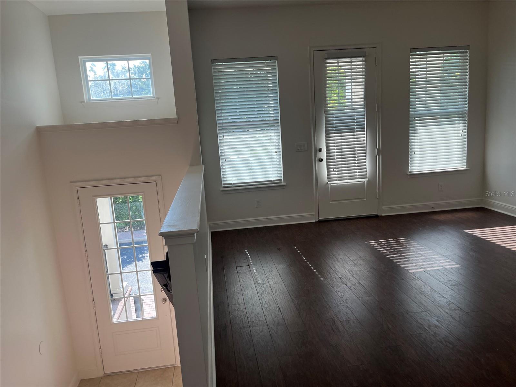
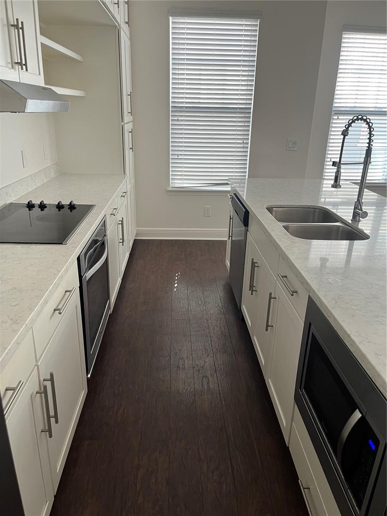
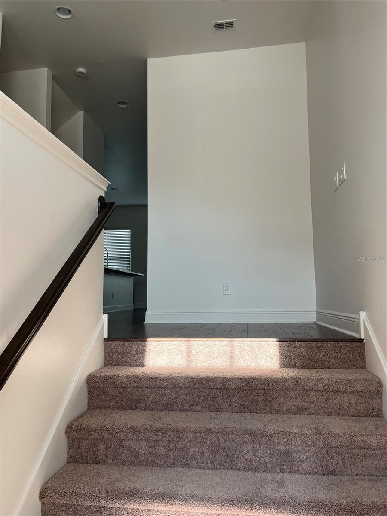
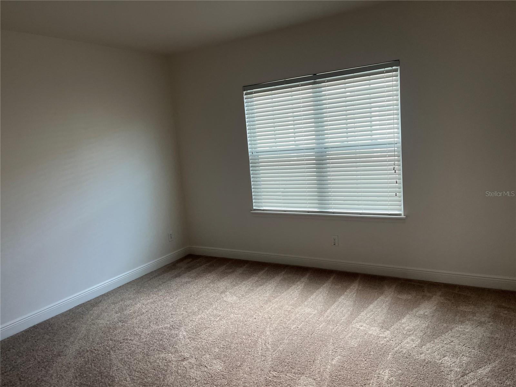
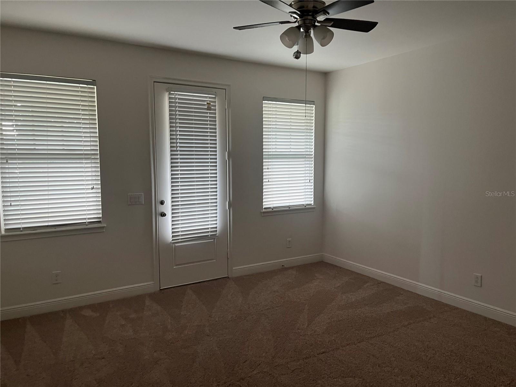
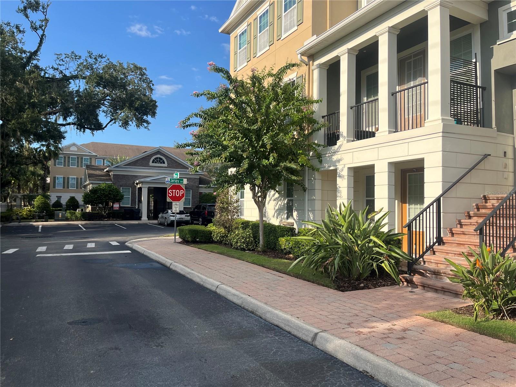
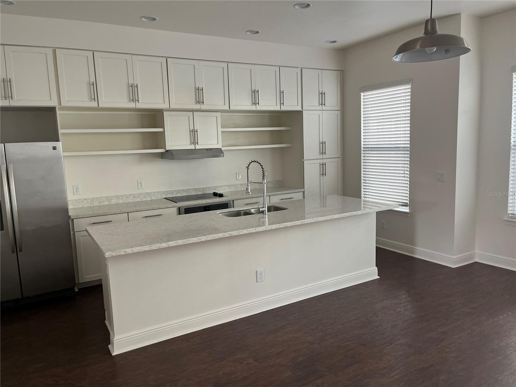
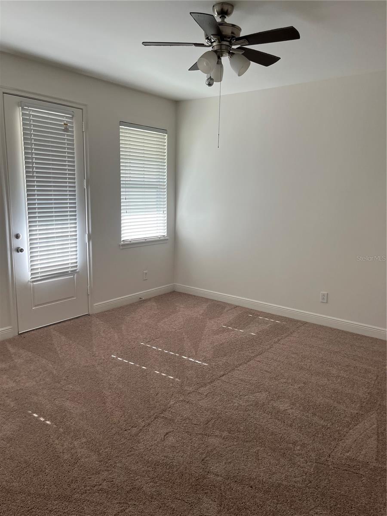
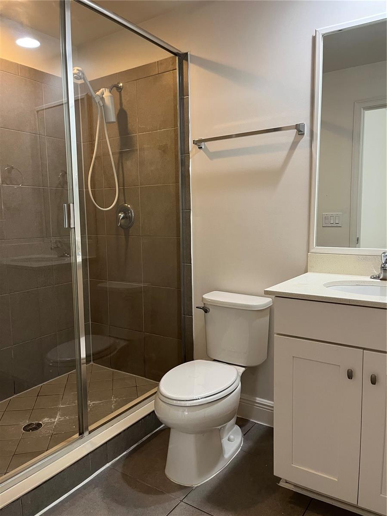
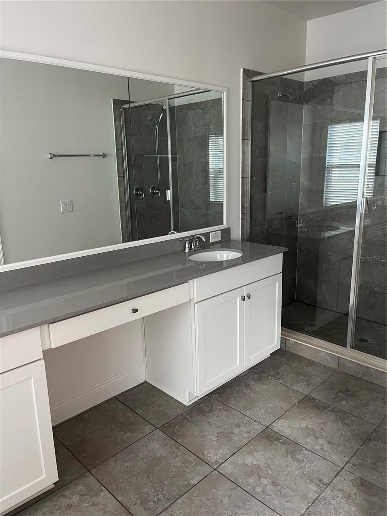
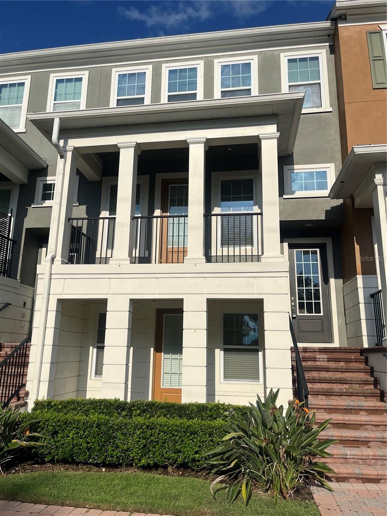
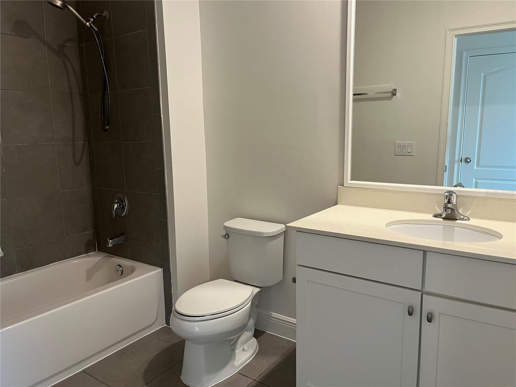
Active
2634 JOSLIN PL
$485,000
Features:
Property Details
Remarks
Stylish Three-Story Townhome in Copley Square – SODO District, Orlando Welcome to this beautifully updated townhome nestled in the sought-after Copley Square community, just minutes from downtown Orlando and the vibrant SODO district. This spacious three-story residence offers 4 bedrooms, 3.5 bathrooms, and a layout designed for comfort and convenience. Key Features: First Floor: Private guest suite with en-suite bath and direct outdoor access—perfect for visitors or a home office. Second Floor: Open-concept living and dining area with a modern kitchen featuring granite countertops and stainless steel appliances. Step out onto the balcony overlooking the entryway for a breath of fresh air. Third Floor: Three additional bedrooms including a luxurious master suite with a large walk-in closet, dual vanities, and a spacious shower. Convenient laundry closet also located on this level. Recent Updates: Freshly painted throughout Brand new carpet installed School Zoning: Blankner K-8 Boone High School Prime Location: Minutes from Orlando Health, downtown Orlando, the airport, and Wadeview Park Easy access to I-4 and major highways Community Amenities: Sparkling pool Clubhouse for gatherings and events
Financial Considerations
Price:
$485,000
HOA Fee:
344.42
Tax Amount:
$7598
Price per SqFt:
$237.05
Tax Legal Description:
COPLEY SQUARE, A REPLAT 77/92 LOT 37
Exterior Features
Lot Size:
1182
Lot Features:
City Limits, Level, Paved
Waterfront:
No
Parking Spaces:
N/A
Parking:
Alley Access, Driveway, Garage Faces Rear
Roof:
Shingle
Pool:
No
Pool Features:
N/A
Interior Features
Bedrooms:
4
Bathrooms:
4
Heating:
Central, Electric
Cooling:
Central Air
Appliances:
Dishwasher, Disposal, Microwave, Range, Refrigerator
Furnished:
No
Floor:
Carpet, Hardwood, Tile
Levels:
Three Or More
Additional Features
Property Sub Type:
Townhouse
Style:
N/A
Year Built:
2014
Construction Type:
Stone, Frame
Garage Spaces:
Yes
Covered Spaces:
N/A
Direction Faces:
East
Pets Allowed:
No
Special Condition:
None
Additional Features:
Balcony, Sidewalk
Additional Features 2:
Confirm all lease restrictions with HOA
Map
- Address2634 JOSLIN PL
Featured Properties