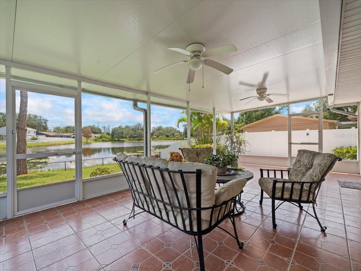
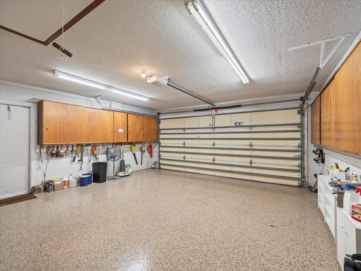
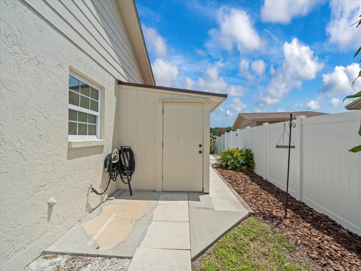
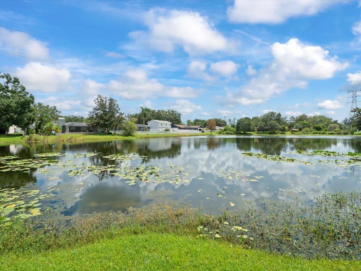
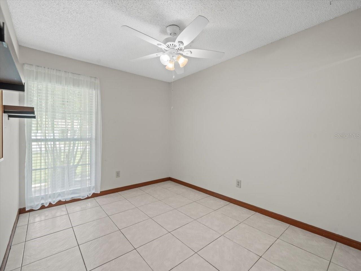
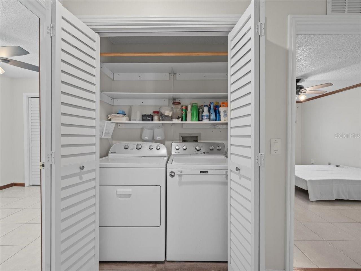
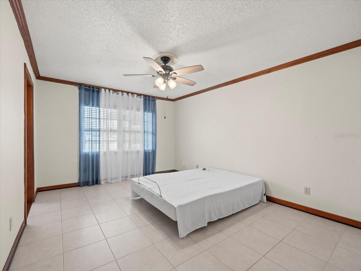
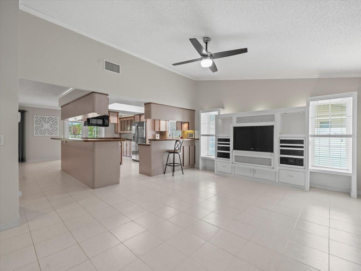
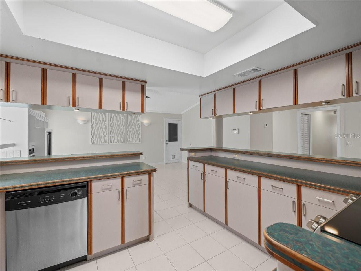
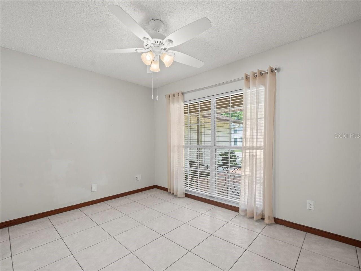
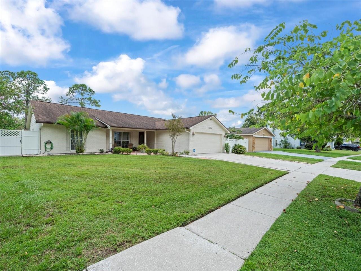
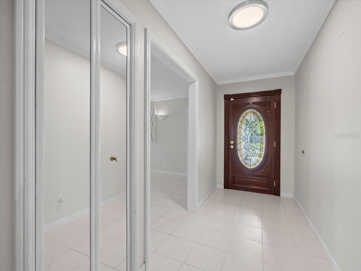
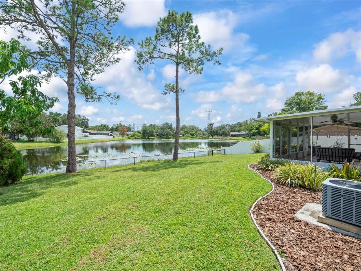
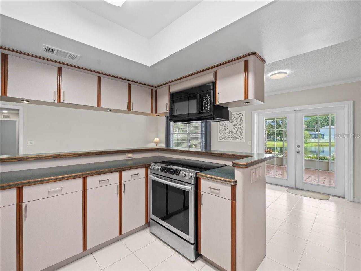
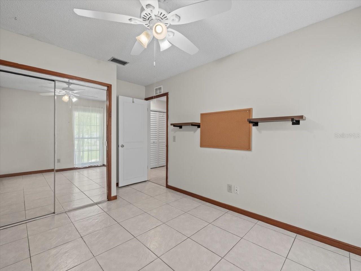
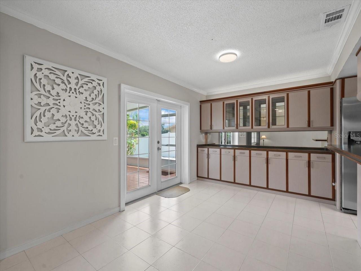
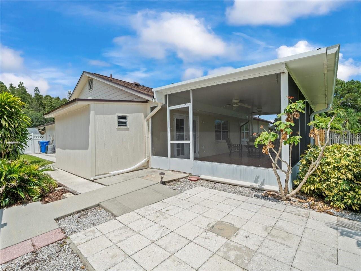
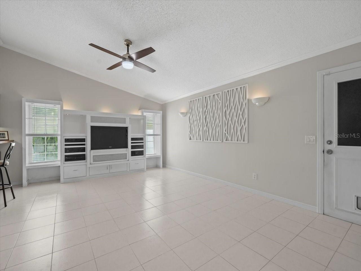
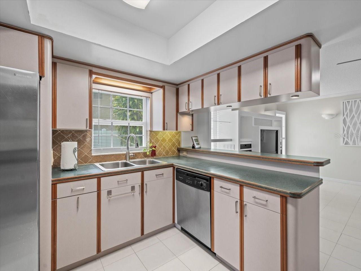
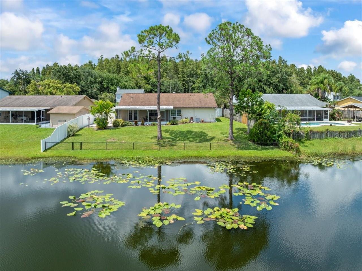
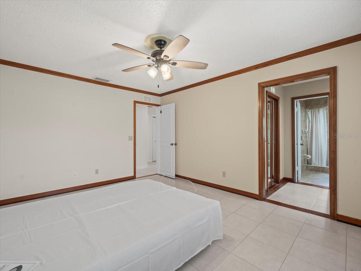
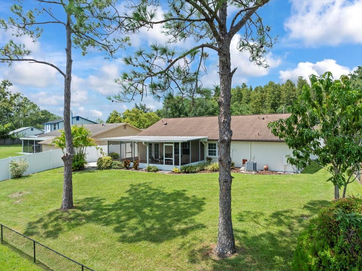
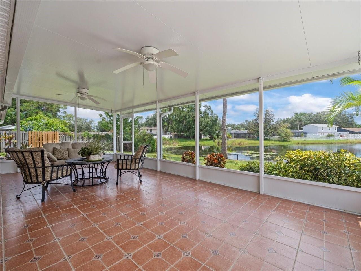
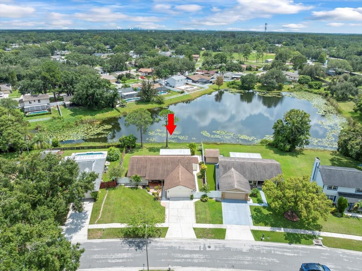
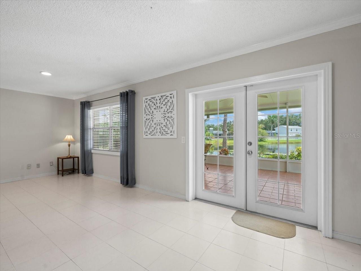
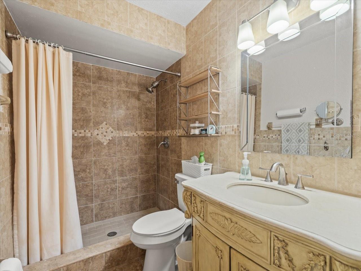
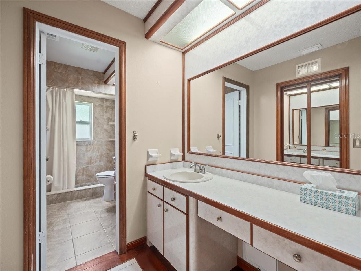
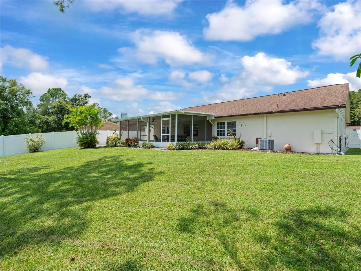
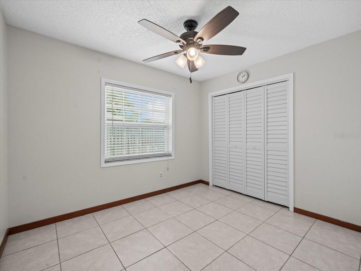
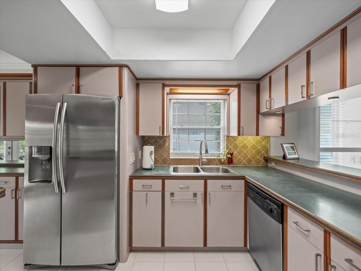
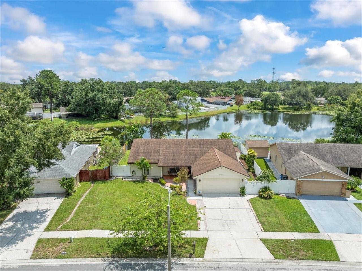
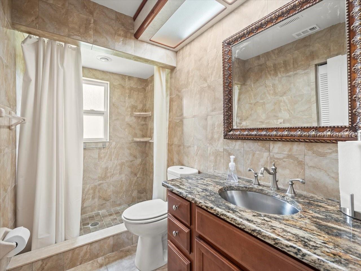
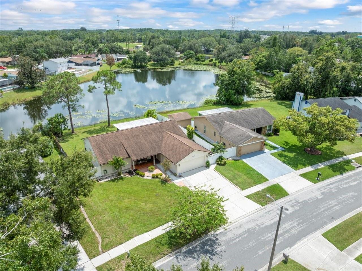
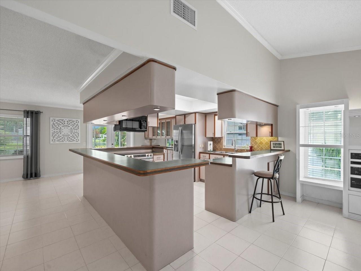
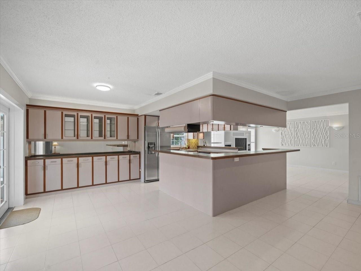
Active
15909 MARSHFIELD DRIVE DR
$424,000
Features:
Property Details
Remarks
Charming 4-Bedroom, 2-Bathroom Home with Pond Views, Open Layout & Spacious Backyard Retreat. Welcome to this beautifully maintained single-family home that perfectly combines modern convenience, thoughtful design, and timeless charm. With 4 bedrooms, 2 bathrooms, and 1,696 square feet of living space an ideal fit for anyone seeking a comfortable and inviting retreat. Inside you will experience the warmth of an open layout, where the main living areas flow seamlessly together, creating a bright and inviting atmosphere. The spacious living room is filled with natural light and offers direct access to the outdoors through elegant French doors. At the heart of the home is the spacious kitchen, designed with functionality and style in mind. The primary bedroom suite serves as a peaceful escape, complete with a private en-suite bathroom and walk-in closet for added comfort and convenience. The additional bedrooms share a guest bath with walk-in shower. Step outside and enjoy your very own backyard retreat. The covered patio offers a wonderful space for outdoor dining or entertaining, while the large, fenced-in backyard provides both privacy and room for recreation. Mature landscaping enhances the beauty of the space, and the tranquil pond view adds a serene backdrop that can be enjoyed year-round. Outdoor shed on the side of the home offers additional storage options. Great location near shopping, dining and highways, also located in the A-rated Steinbrenner school district.
Financial Considerations
Price:
$424,000
HOA Fee:
150
Tax Amount:
$2753.03
Price per SqFt:
$250
Tax Legal Description:
COUNTRY PLACE WEST UNIT IV LOT 32 BLOCK 9
Exterior Features
Lot Size:
7400
Lot Features:
City Limits, In County, Oversized Lot, Sidewalk
Waterfront:
Yes
Parking Spaces:
N/A
Parking:
Covered, Driveway, Garage Door Opener, Guest, Oversized
Roof:
Shingle
Pool:
No
Pool Features:
N/A
Interior Features
Bedrooms:
4
Bathrooms:
2
Heating:
Central, Electric
Cooling:
Central Air
Appliances:
Cooktop, Dishwasher, Disposal, Dryer, Electric Water Heater, Exhaust Fan, Freezer, Ice Maker, Microwave, Range, Refrigerator, Washer
Furnished:
Yes
Floor:
Ceramic Tile, Tile
Levels:
One
Additional Features
Property Sub Type:
Single Family Residence
Style:
N/A
Year Built:
1985
Construction Type:
Stucco
Garage Spaces:
Yes
Covered Spaces:
N/A
Direction Faces:
North
Pets Allowed:
Yes
Special Condition:
None
Additional Features:
Lighting, Outdoor Grill, Sidewalk
Additional Features 2:
verify with HOA
Map
- Address15909 MARSHFIELD DRIVE DR
Featured Properties