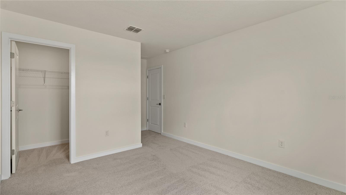
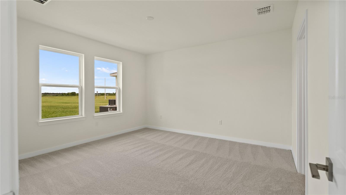
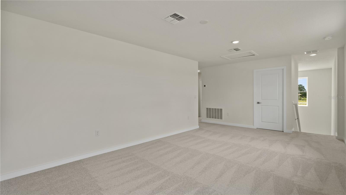
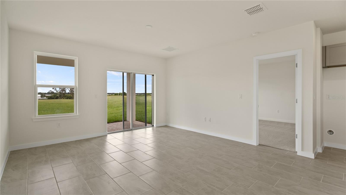
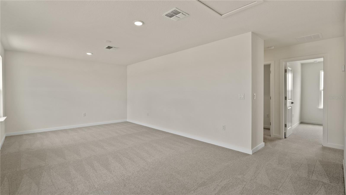
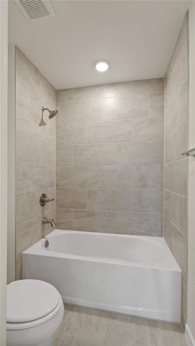
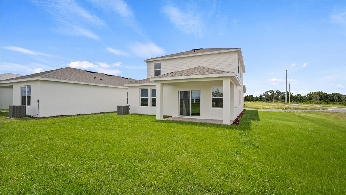
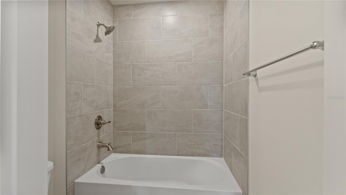
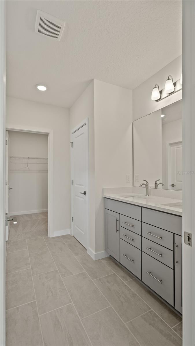
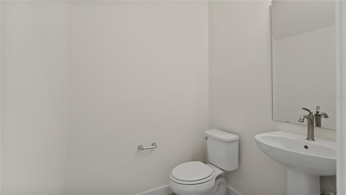
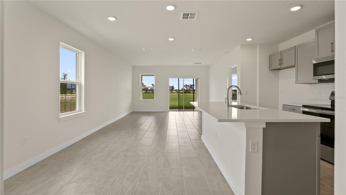
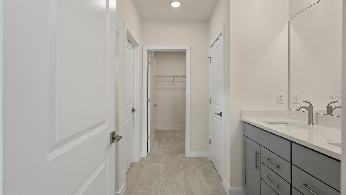
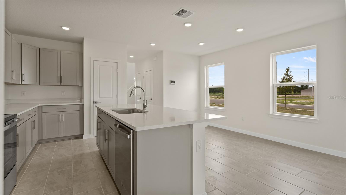
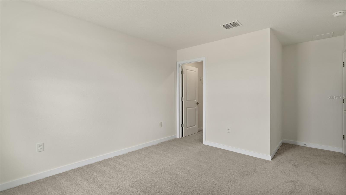
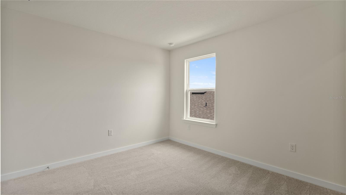
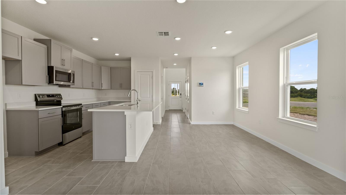
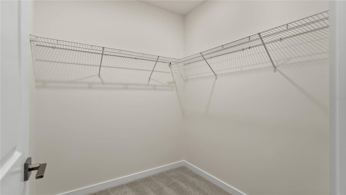
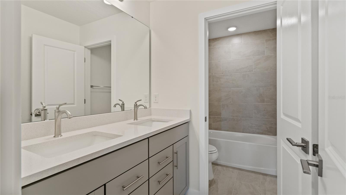
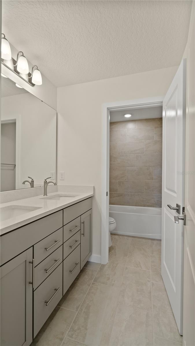
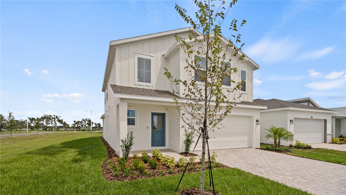
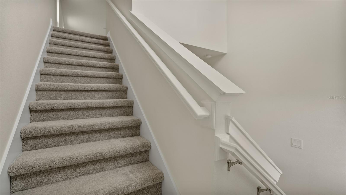
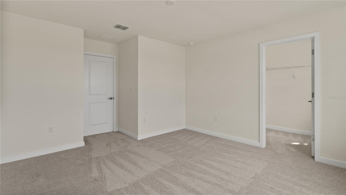
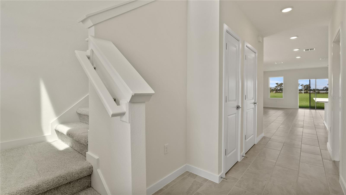
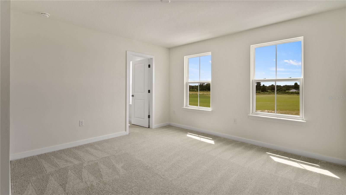
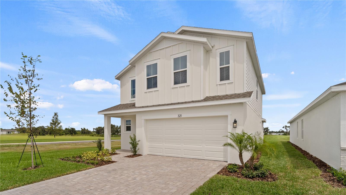
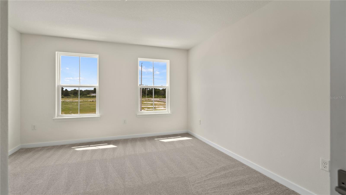
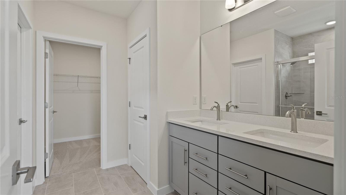
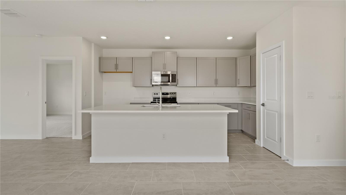
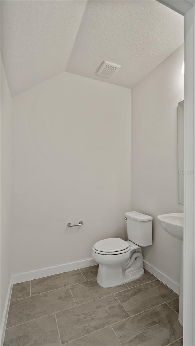
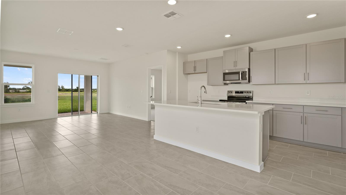
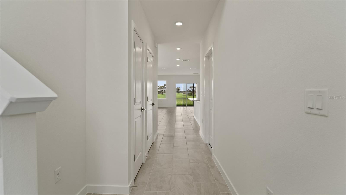
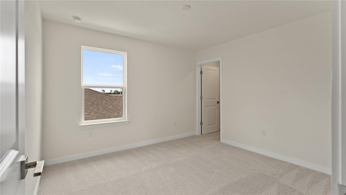
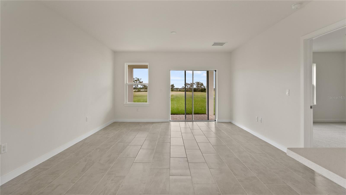
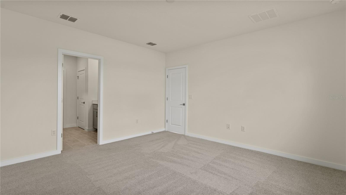
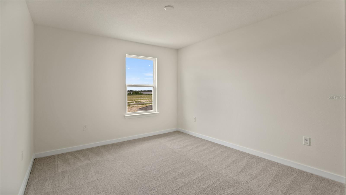
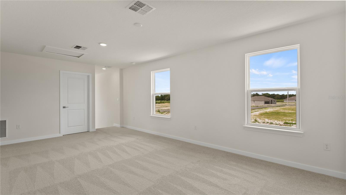
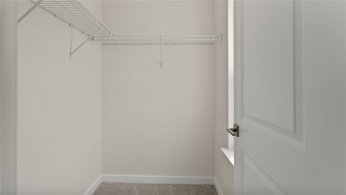
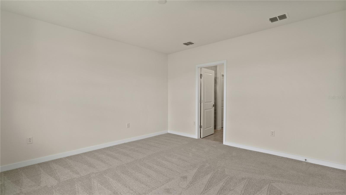
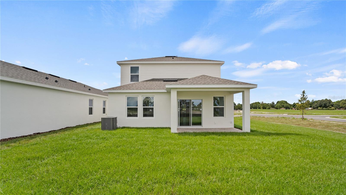
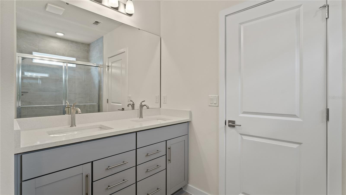
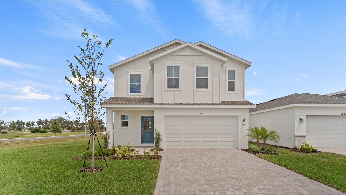
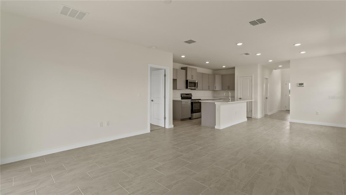
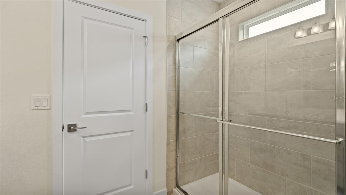
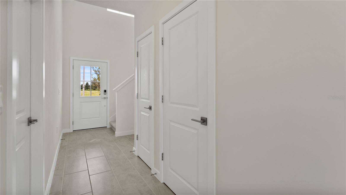
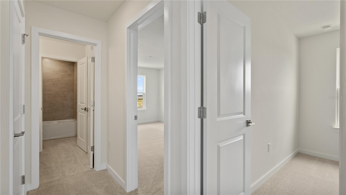
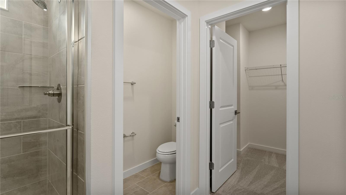
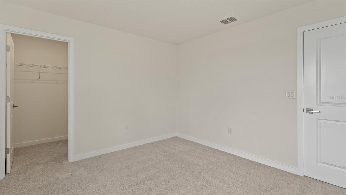
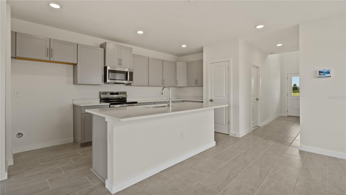
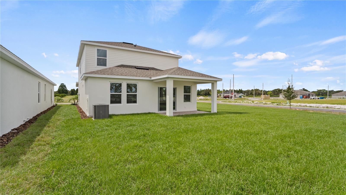
Active
321 MEREDITH BLVD
$379,990
Features:
Property Details
Remarks
MOVE-IN READY! Welcome to the beautiful Naples floor plan, a spacious 4 bedroom, 2.5 bath home perfectly situated on an amazing corner homesite with a charming farmhouse elevation. As you enter, you are greeted by soaring two-story ceilings that create a grand and inviting entrance. The hallway leads you past a convenient half bath and into an open-concept living space where the kitchen, dining, and living areas flow seamlessly together, ideal for entertaining family and friends. The kitchen features elegant quartz countertops, stylish gray cabinets, and tile flooring throughout the main living areas. Just off the living room, the primary suite is filled with natural light from two large windows and offers a private retreat with a spa-like bath that includes dual vanities and a beautifully tiled shower. From the living area, step outside to a covered lanai that opens to a generous backyard, perfect for outdoor gatherings or relaxing evenings. Upstairs, the home opens to a spacious loft, creating the perfect space for a second living area, playroom, or home office. Three additional bedrooms, each with its own walk-in closet, and a full bath with dual vanities complete the thoughtful design of this home. The Naples combines modern finishes, functional spaces, and timeless style, making it the perfect place to call home.
Financial Considerations
Price:
$379,990
HOA Fee:
6.25
Tax Amount:
$0
Price per SqFt:
$166.81
Tax Legal Description:
WILLOWBROOK NORTH PB 214 PGS 4-19 LOT 146
Exterior Features
Lot Size:
4791
Lot Features:
Corner Lot, Landscaped, Sidewalk, Paved
Waterfront:
No
Parking Spaces:
N/A
Parking:
Driveway, Garage Door Opener
Roof:
Shingle
Pool:
No
Pool Features:
N/A
Interior Features
Bedrooms:
4
Bathrooms:
3
Heating:
Central, Electric
Cooling:
Central Air
Appliances:
Dishwasher, Disposal, Electric Water Heater, Microwave, Range
Furnished:
Yes
Floor:
Carpet, Tile
Levels:
Two
Additional Features
Property Sub Type:
Single Family Residence
Style:
N/A
Year Built:
2025
Construction Type:
Brick, Cement Siding, Stucco
Garage Spaces:
Yes
Covered Spaces:
N/A
Direction Faces:
Northwest
Pets Allowed:
Yes
Special Condition:
None
Additional Features:
Sidewalk, Sliding Doors, Sprinkler Metered
Additional Features 2:
Long term lease allowed.
Map
- Address321 MEREDITH BLVD
Featured Properties