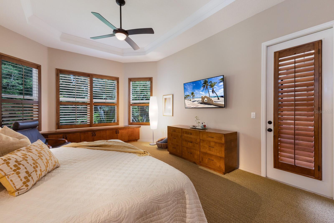
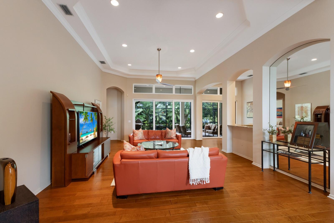
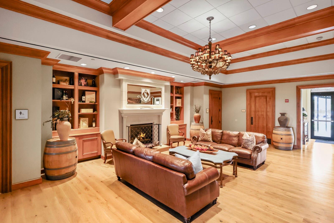
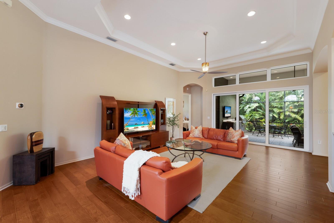
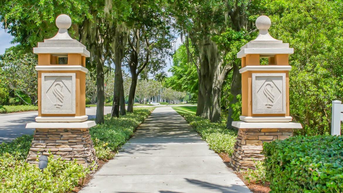
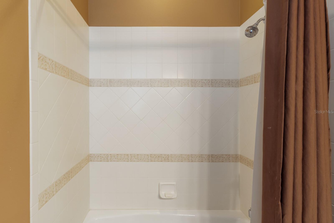
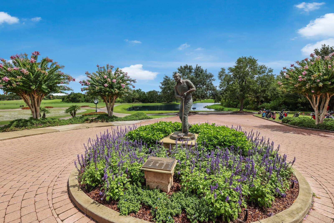
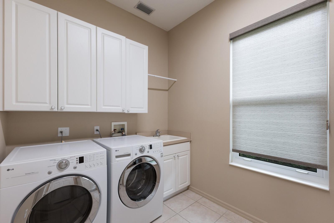
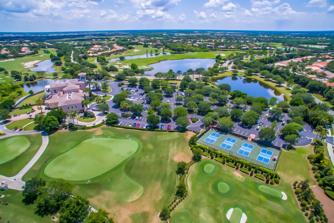
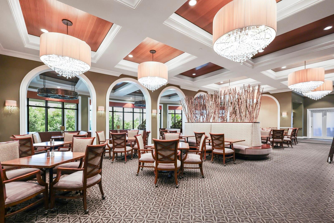
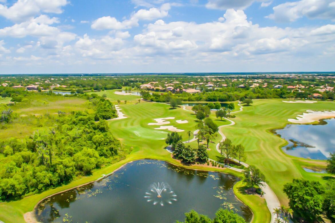
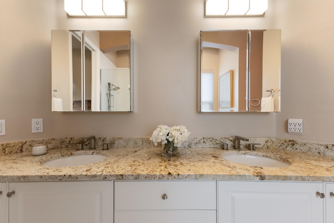
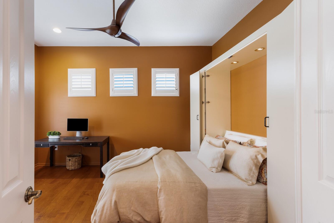
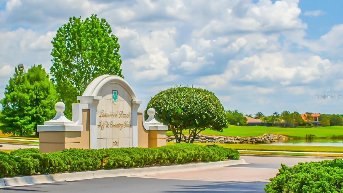
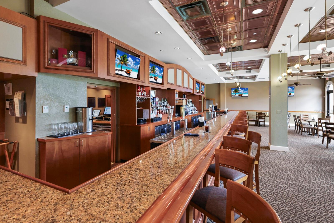
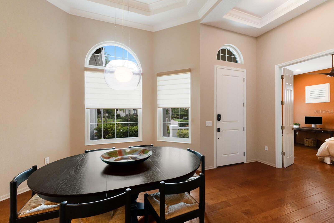
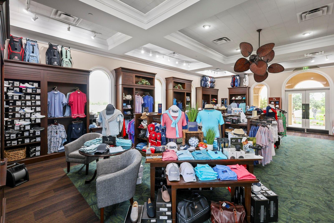
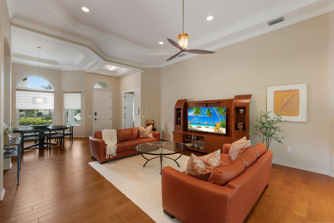
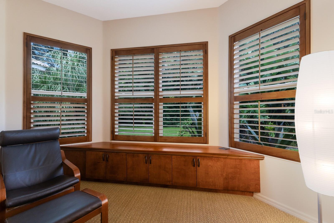
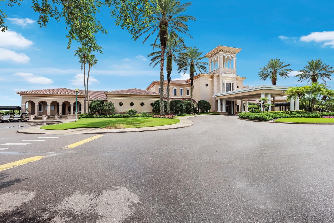
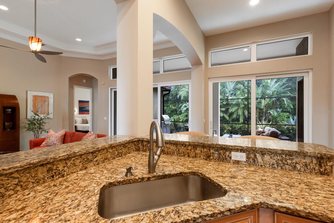
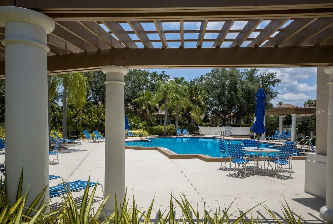
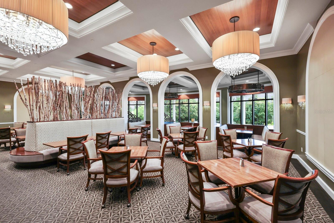
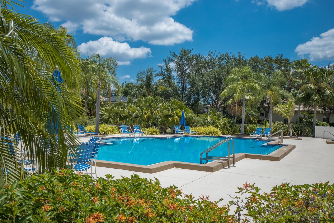
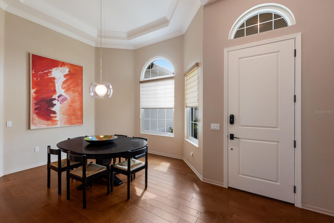
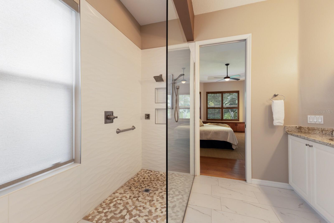
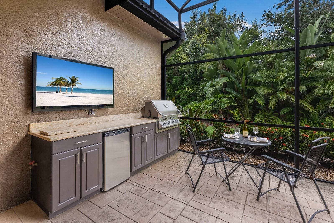
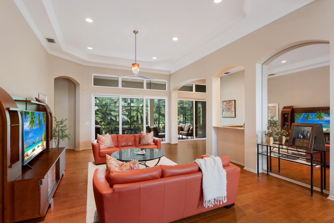
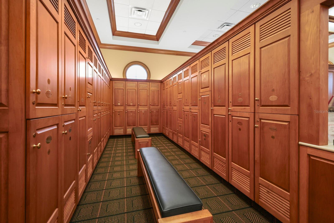
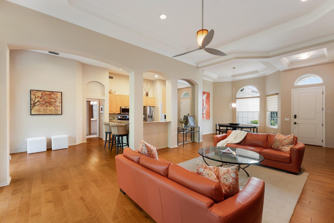
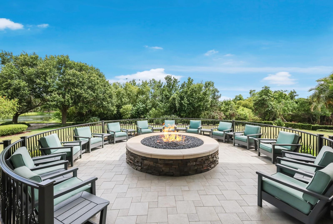
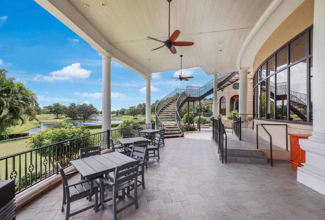
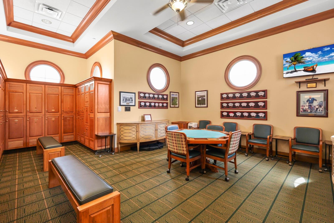
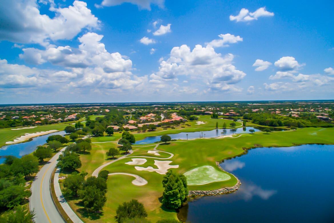
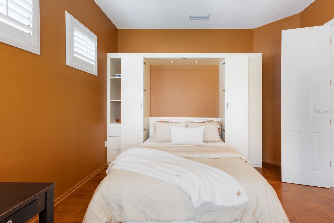
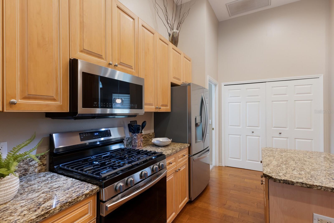
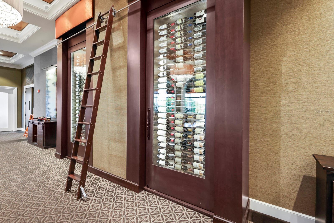
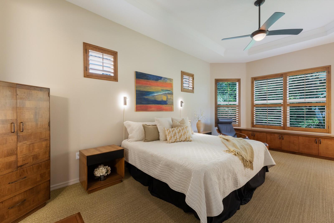
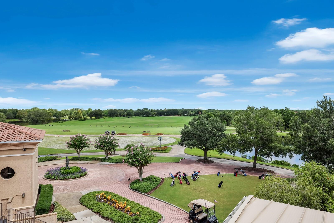
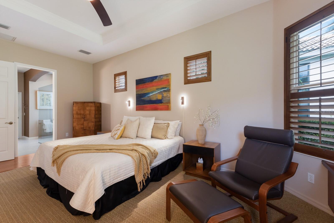
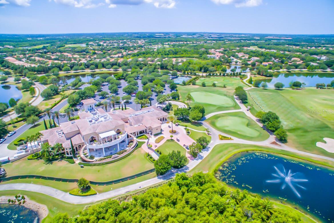
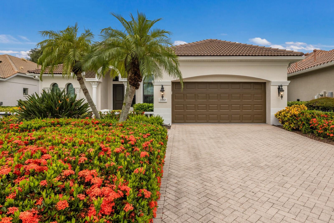
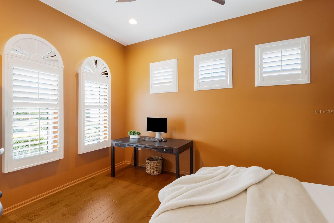
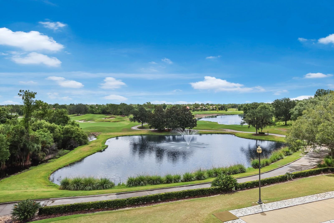
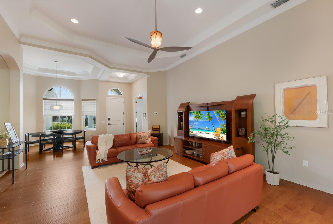
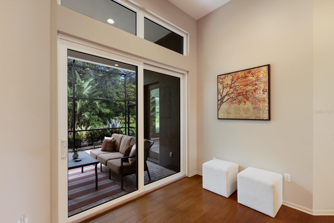
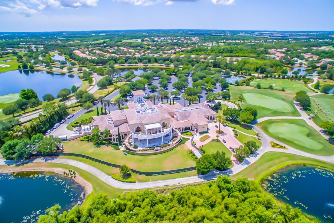
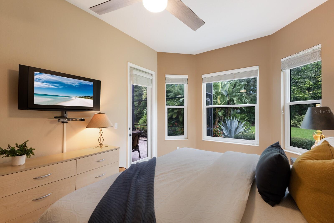
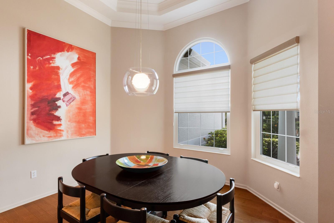
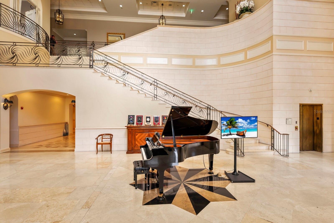
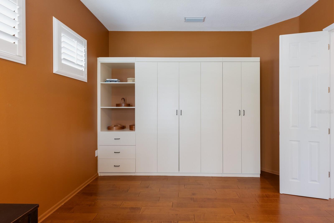
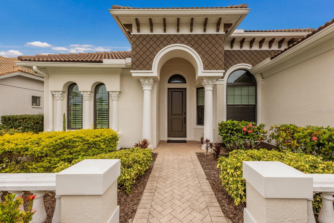
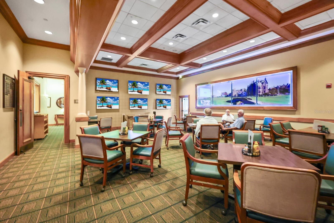
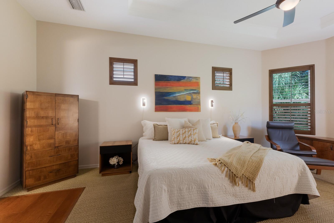
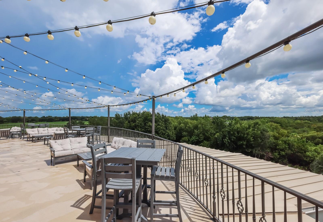
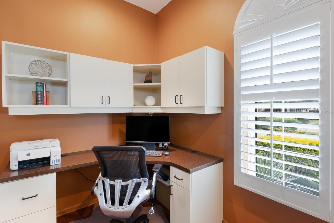
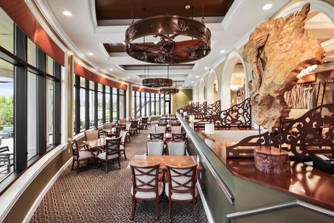
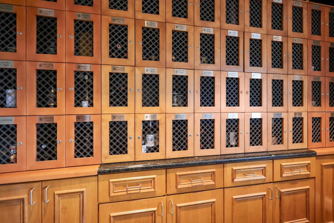
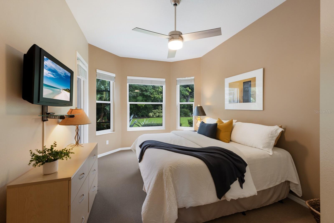
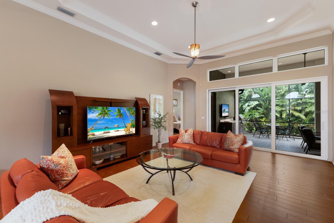
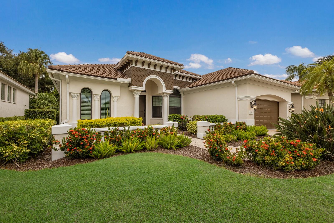
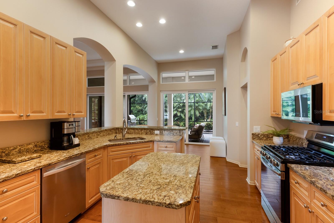
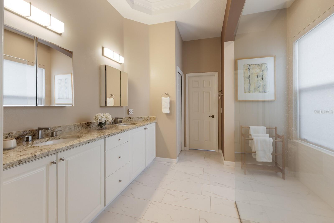
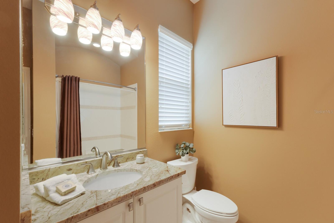
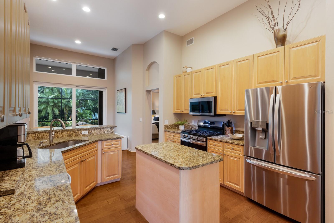
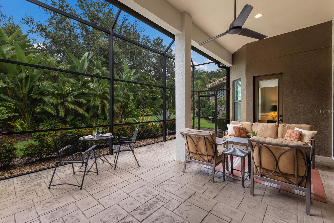
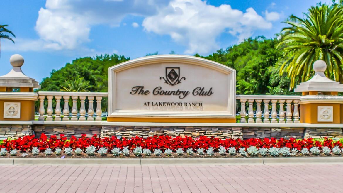
Active
7180 WHITEMARSH CIR
$679,900
Features:
Property Details
Remarks
Experience refined Florida living in this beautifully maintained 2-bedroom, 2-bath home with a flexible den/office that can easily serve as a 3rd bedroom with included murphy bed. Improvements consist of all-impact windows/sliders, garage doors plus a new roof. Designed with comfort and style in mind, this residence features soaring ceilings, engineered hardwood flooring, plantation shutters, and detailed molding. The oversized primary suite offers lanai access, a spacious walk-in closet, dual sinks, walk-in shower, and private water room. Guests will enjoy a generously sized bedroom with lanai access, while the second bath is conveniently positioned for both guest and living room use. Upon entry, impact sliding doors flood the open living and dining areas with natural light, showcasing lush landscaping. The privacy of the lot and tropical landscaping creates a serene, inviting retreat. Step outside to your private oasis, complete with an outdoor kitchen featuring a built-in grill and mini fridge—perfect for year-round entertaining. Additional highlights include a large laundry room with cabinetry and an oversized 2-car garage with abundant storage. This home is in a maintenance free neighborhood step away from the community pool and spa. Located in the gated Lakewood Ranch Country Club, this home offers optional memberships that provide access to four private golf courses, three restaurants, pickleball, tennis courts, and athletic center. The country club is centrally situated near fine dining and shopping at Waterside Place and UTC. Convenient access to both Sarasota and Tampa airports, and just a short drive from some of the nation's most beautiful beaches make this a perfect location.
Financial Considerations
Price:
$679,900
HOA Fee:
833
Tax Amount:
$7282.57
Price per SqFt:
$331.98
Tax Legal Description:
LOT 67 LAKEWOOD RANCH COUNTRY CLUB VILLAGE SUBPHASE I A/K/A WHITEMARSH PI#5884.6510/9
Exterior Features
Lot Size:
8995
Lot Features:
Landscaped, Level, Near Golf Course, Sidewalk, Paved
Waterfront:
No
Parking Spaces:
N/A
Parking:
Driveway, Garage Door Opener
Roof:
Tile
Pool:
No
Pool Features:
N/A
Interior Features
Bedrooms:
2
Bathrooms:
2
Heating:
Central
Cooling:
Central Air
Appliances:
Built-In Oven, Dishwasher, Dryer, Microwave, Refrigerator, Washer
Furnished:
No
Floor:
Carpet, Hardwood
Levels:
One
Additional Features
Property Sub Type:
Single Family Residence
Style:
N/A
Year Built:
2001
Construction Type:
Block, Stucco
Garage Spaces:
Yes
Covered Spaces:
N/A
Direction Faces:
Southeast
Pets Allowed:
No
Special Condition:
None
Additional Features:
Outdoor Grill, Outdoor Kitchen, Sidewalk, Sliding Doors
Additional Features 2:
Please refer to HOA Rules and Regulations!
Map
- Address7180 WHITEMARSH CIR
Featured Properties