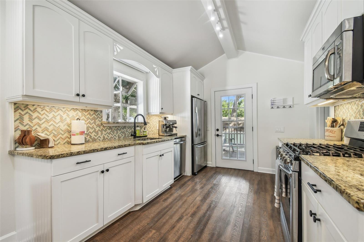
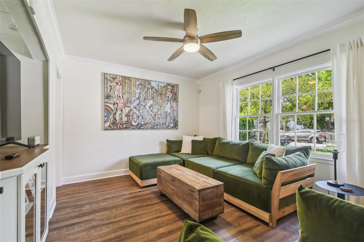
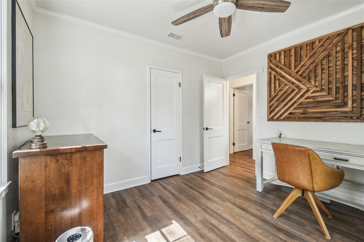
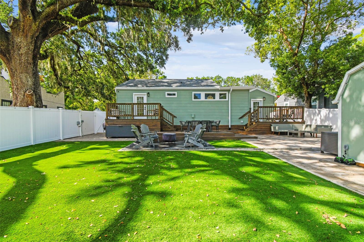
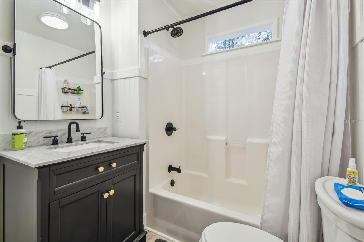
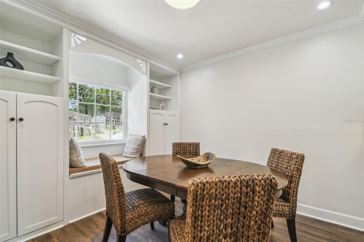
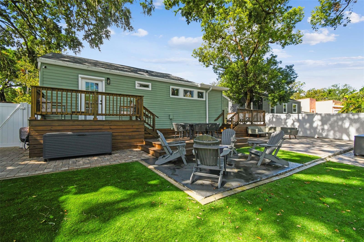
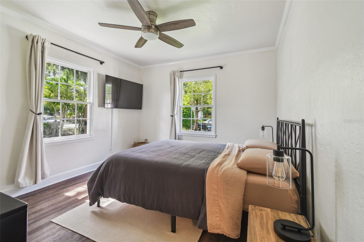
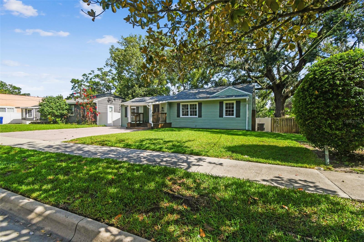
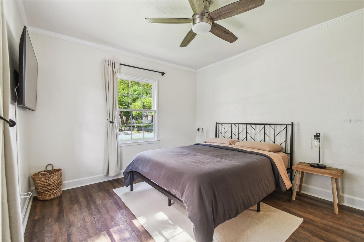
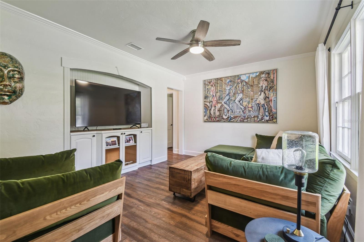
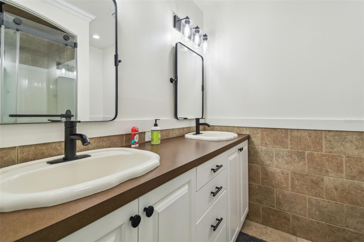
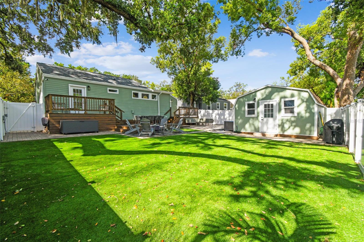
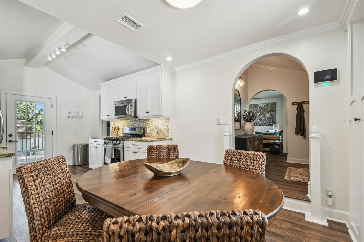
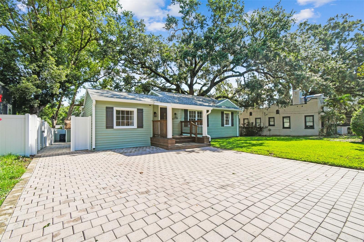
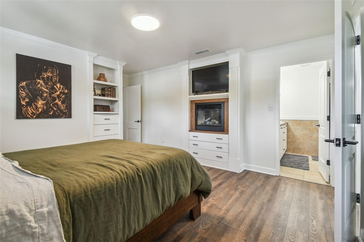
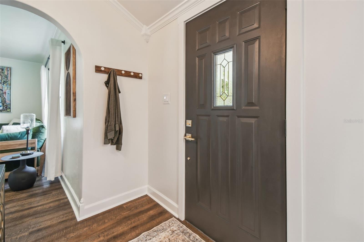
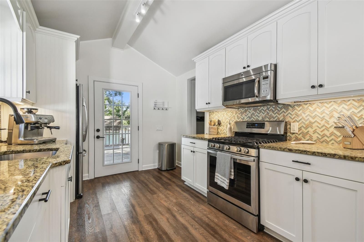
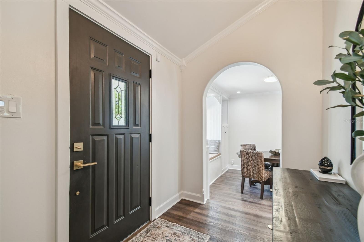
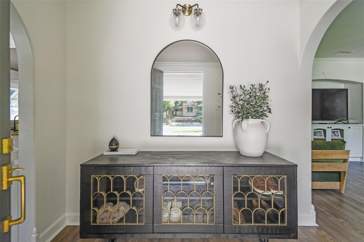
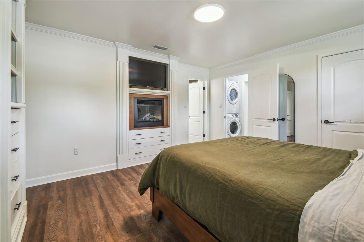
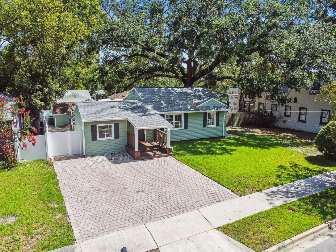
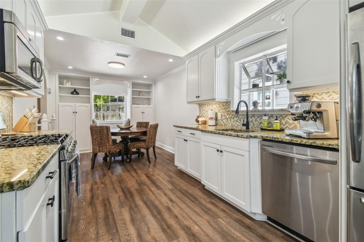
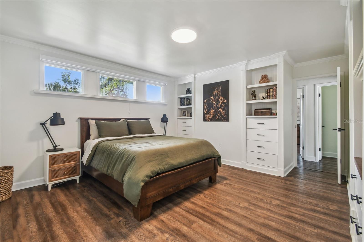
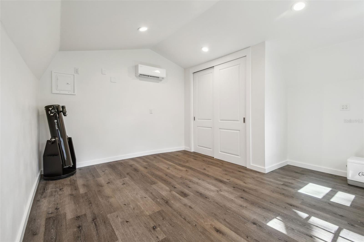
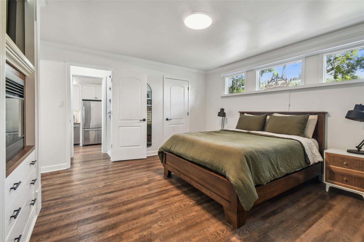
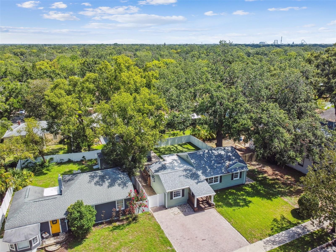
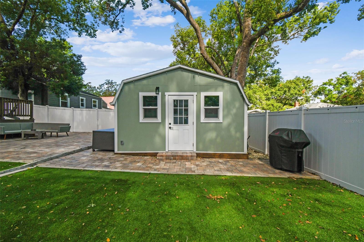
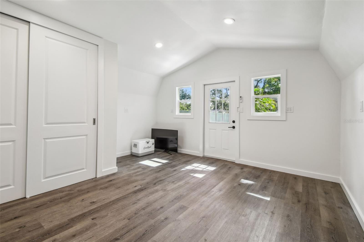
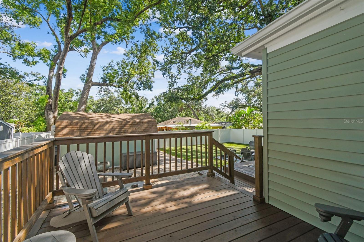
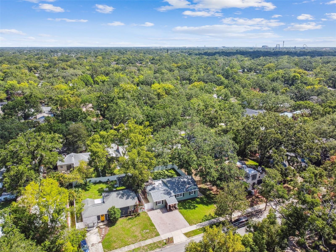
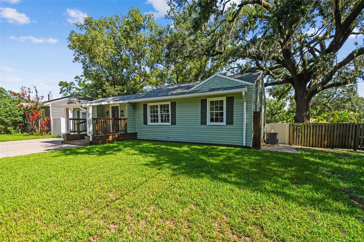
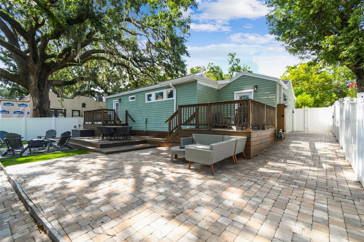
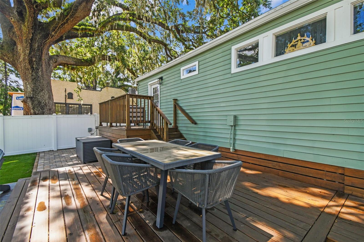
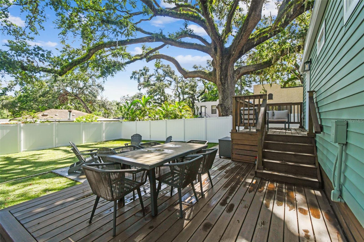
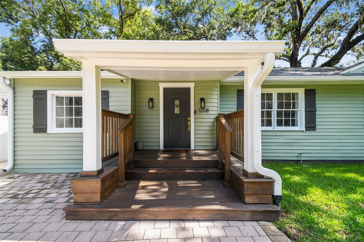
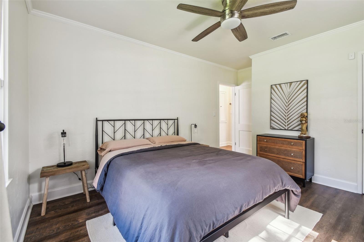
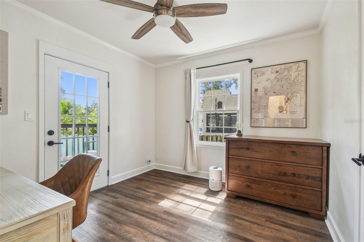
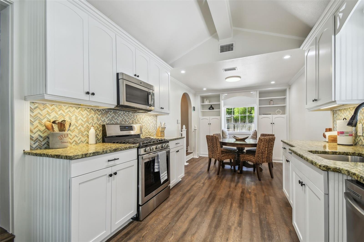
Active
1208 E CRENSHAW ST
$494,500
Features:
Property Details
Remarks
This charming & modern oasis is located in the Heart of Old Seminole Heights, and has been beautifully updated! The main house boasts 1,239 square feet of stylish living space with 3-bedrooms, 2-bathrooms that combine modern comforts with timeless charm. The kitchen has been generously appointed with stone counters, tile backsplash, under-cabinet lighting, and stainless appliances. The spacious layout of this meticulously maintained home also includes a versatile detached unit that is ideal for a home office, guest bedroom, or entertainment area, providing an extra 256 square feet of convenience and functionality to your living experience. The beautifully appointed backyard is a true oasis, featuring artificial turf and pavers, creating a maintenance-free space for outdoor activities and hosting gatherings with friends and family. The generous rear patio extends your living space outdoors, making it perfect for summer barbecues and weekend get-togethers. This home is equipped with a new roof, vinyl fence, freshly painted inside / out, updated front porch and rear patio system, well-designed gutter system, and a security alarm and video recoding system, ensuring peace of mind and low-maintenance ownership. Location is key, and this property does not disappoint! Enjoy the convenience of being just moments away from a variety of restaurants, shopping options, and recreational facilities. With easy access to downtown Tampa, the airport, and the vibrant Tampa Bay area, you’ll have everything you need for both lively nights out and relaxing days in the sun. Don't miss your chance to call this stunning property home! Schedule a showing today and experience the charm and convenience of 1208 E Crenshaw St for yourself. Your perfect sanctuary awaits!
Financial Considerations
Price:
$494,500
HOA Fee:
N/A
Tax Amount:
$4610
Price per SqFt:
$399.11
Tax Legal Description:
RIVERBEND SUBDIVISION LOT BEG 10 FT ELY OF SW COR OF LOT 20 & RUN ELY ON LOT LINE 60 FT NLY 109.5 FT TO PT 30 FT W OF NE COR OF LOT 19 WLY ON LOT LINE 57.4 FT & SLY 108.75 FT TO BEG BLOCK H
Exterior Features
Lot Size:
6540
Lot Features:
City Limits, Landscaped, Near Public Transit, Oversized Lot, Sidewalk
Waterfront:
No
Parking Spaces:
N/A
Parking:
Driveway
Roof:
Shingle
Pool:
No
Pool Features:
N/A
Interior Features
Bedrooms:
3
Bathrooms:
2
Heating:
Central, Electric, Natural Gas
Cooling:
Central Air
Appliances:
Dishwasher, Disposal, Dryer, Microwave, Range, Refrigerator, Tankless Water Heater, Washer
Furnished:
Yes
Floor:
Luxury Vinyl
Levels:
One
Additional Features
Property Sub Type:
Single Family Residence
Style:
N/A
Year Built:
1942
Construction Type:
Vinyl Siding, Frame
Garage Spaces:
No
Covered Spaces:
N/A
Direction Faces:
South
Pets Allowed:
No
Special Condition:
None
Additional Features:
Lighting, Private Mailbox, Rain Gutters, Sidewalk, Storage
Additional Features 2:
Buyer / Buyer Agent responsible to review local municipality short term rental guidelines.
Map
- Address1208 E CRENSHAW ST
Featured Properties