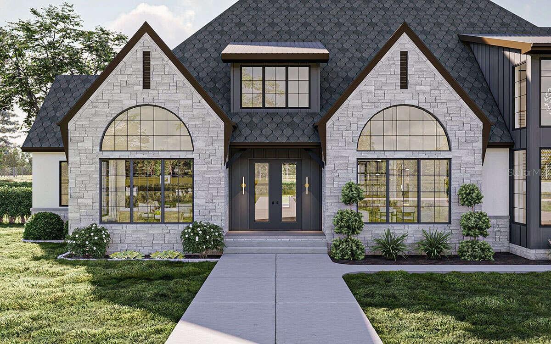
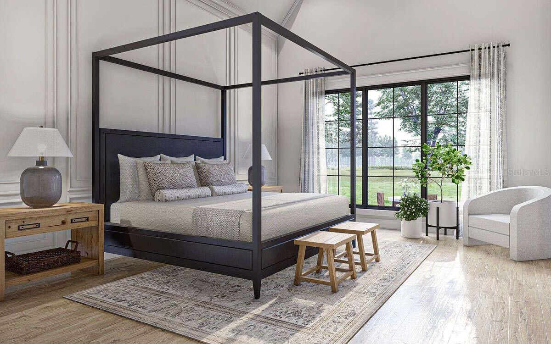
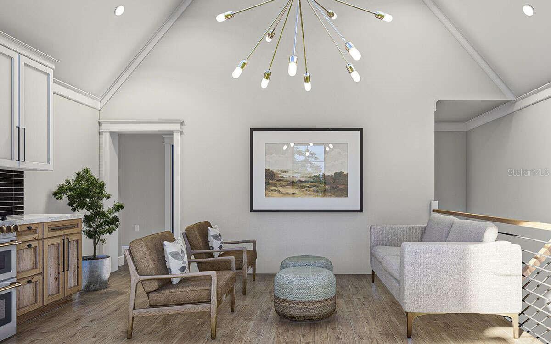
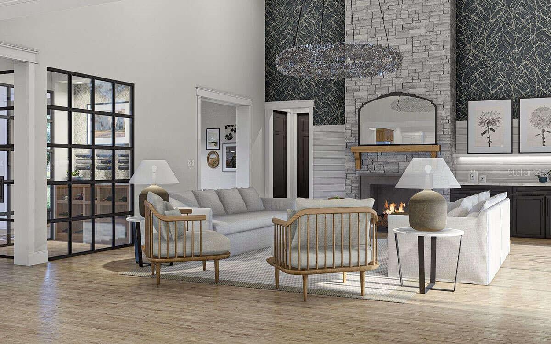
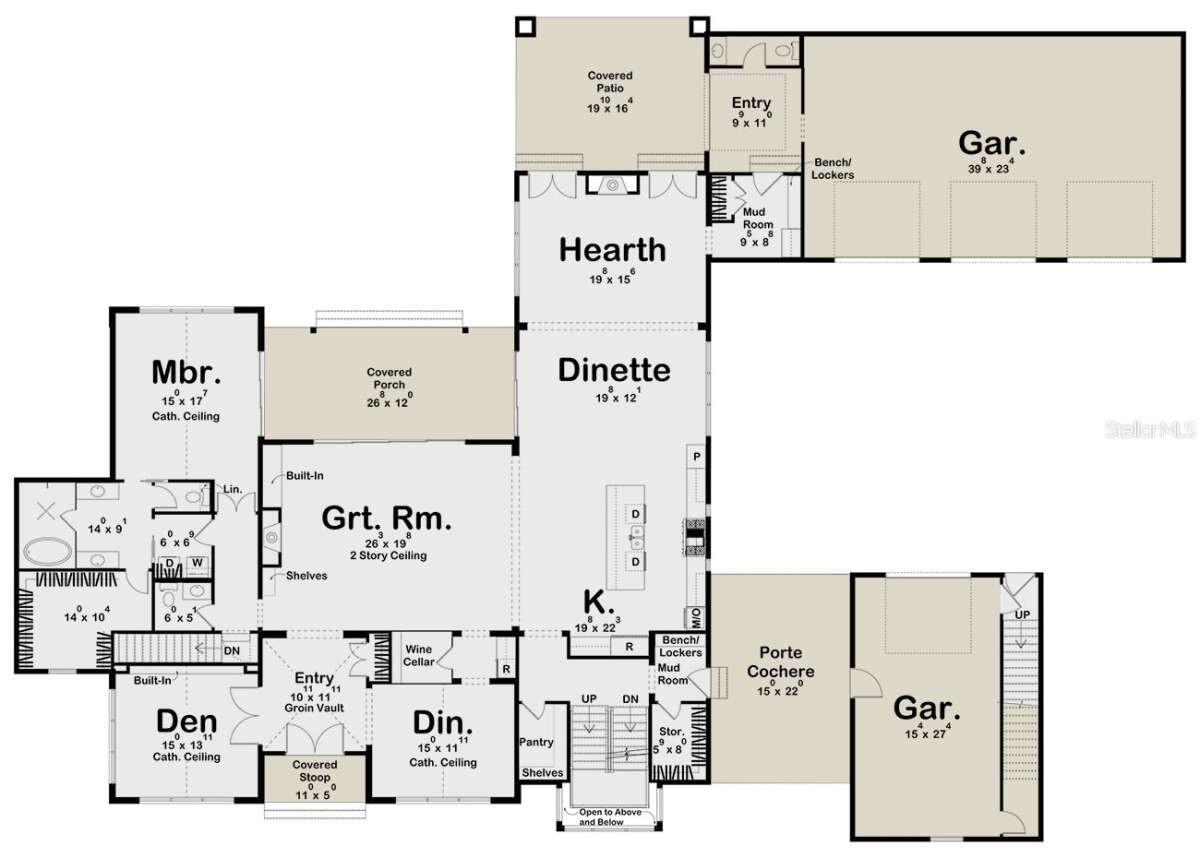
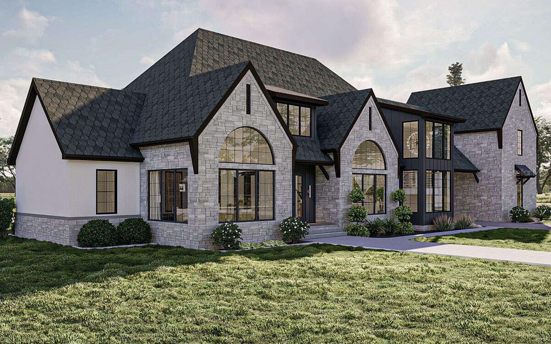
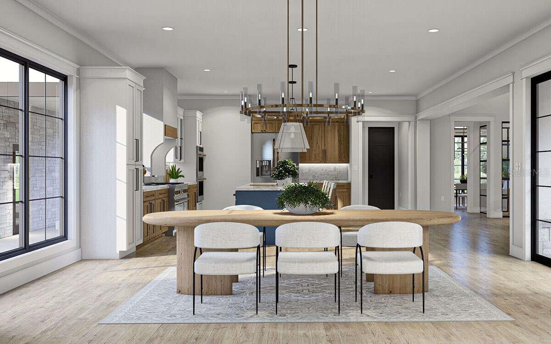
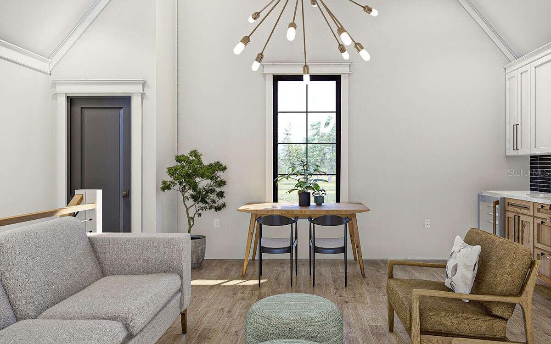
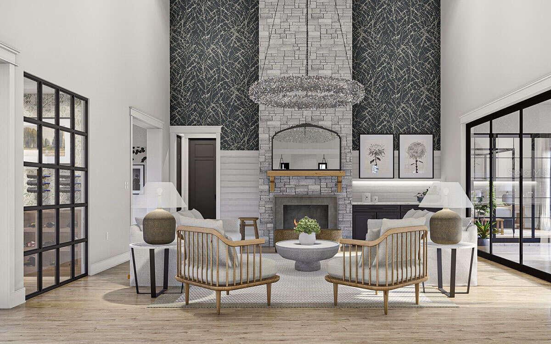
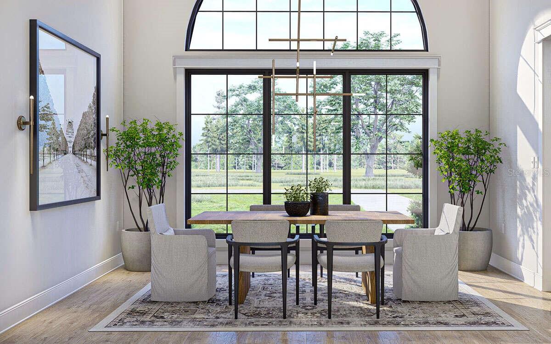
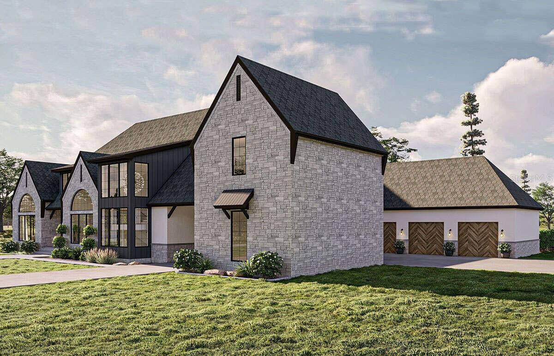

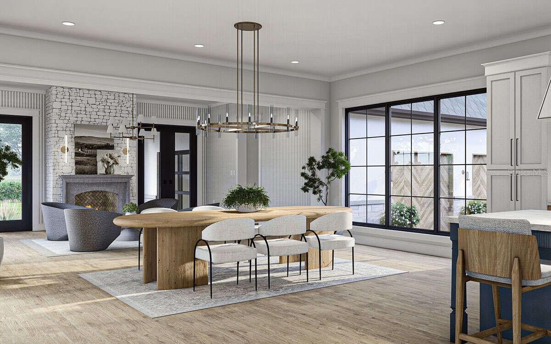
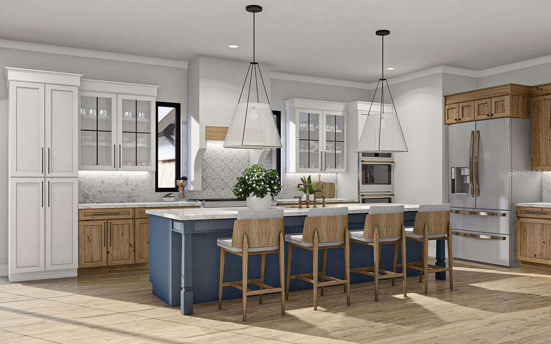
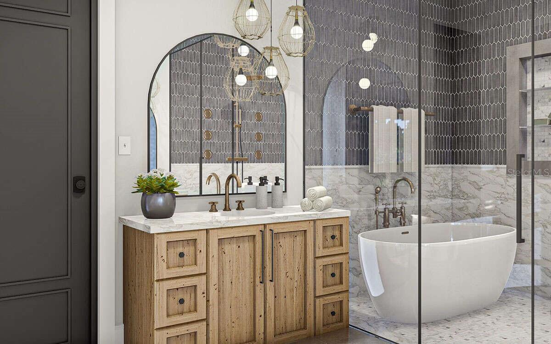
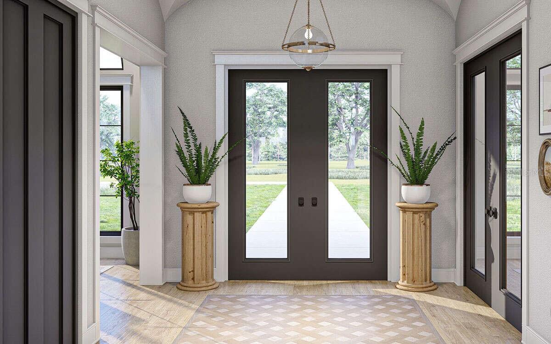
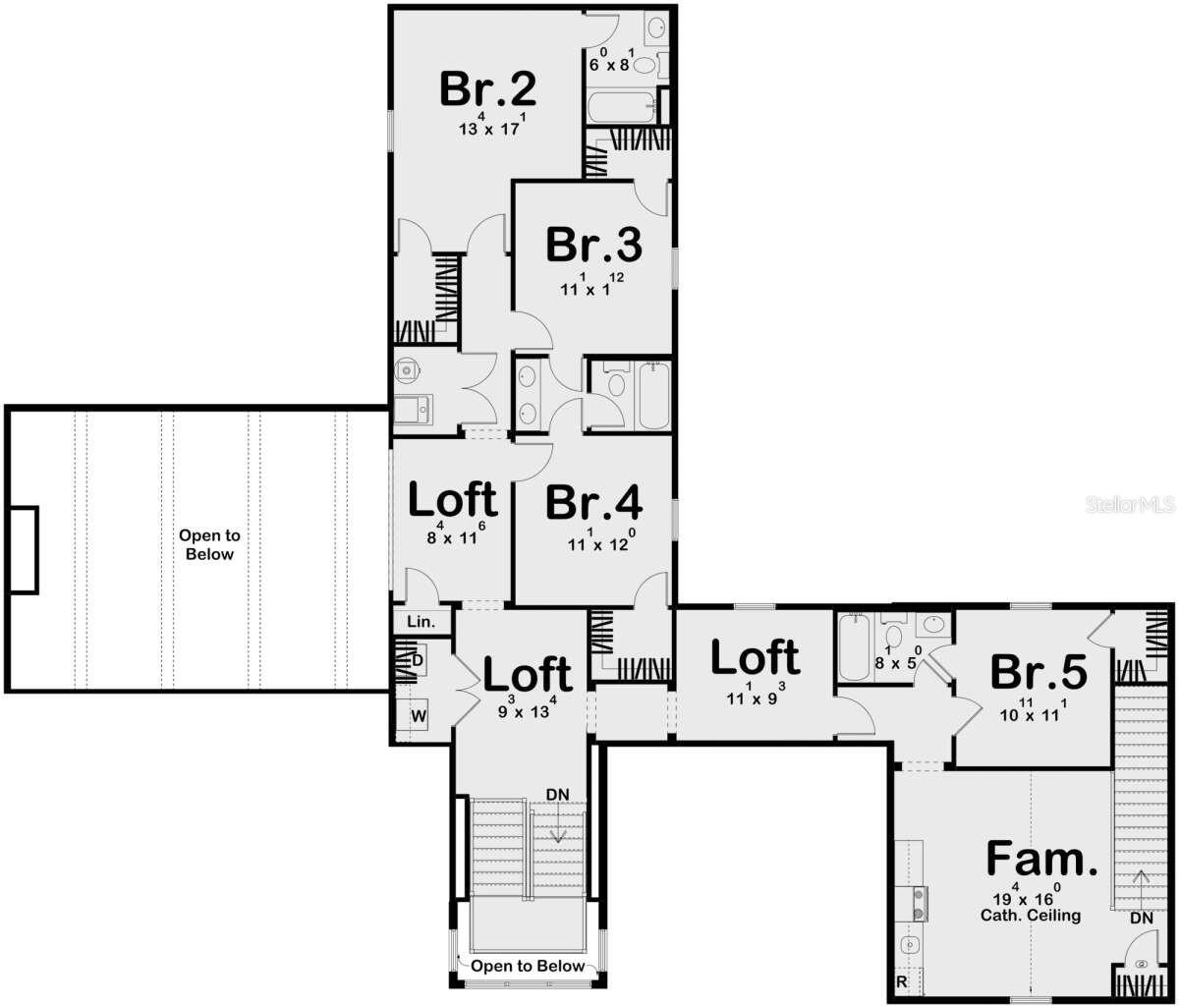
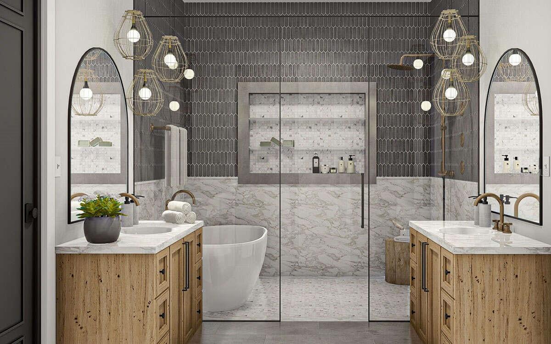
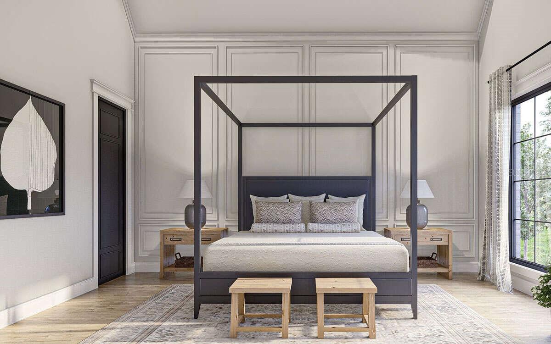
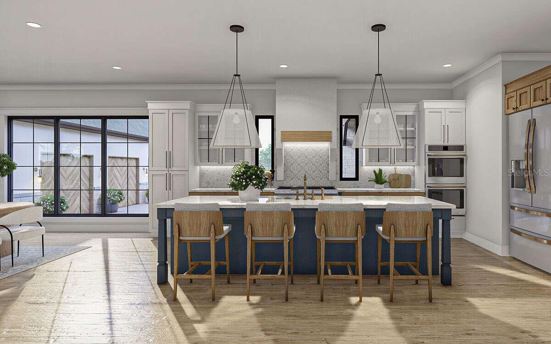
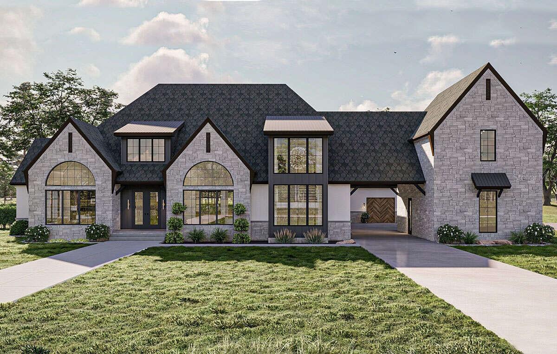
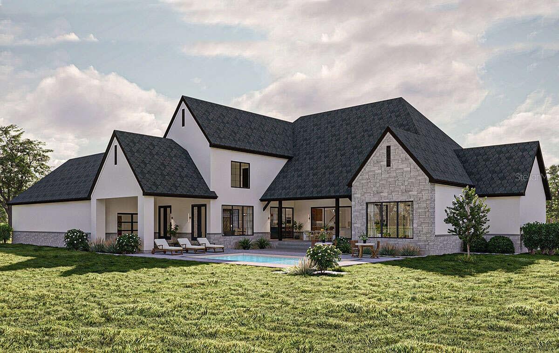
Active
125 AVONWOOD
$3,045,000
Features:
Property Details
Remarks
Pre-Construction. To be built. A private estate residence Situated within one of Citrus Park’s most exclusive new enclaves, offers an exceptional opportunity to secure a thoughtfully designed estate-scale home where architectural presence, privacy, and lifestyle take center stage. Planned at approximately 5,000 square feet, this new construction residence is designed for elevated everyday living and refined entertaining. Expansive open living areas are thoughtfully oriented to maximize indoor-outdoor flow, creating a natural connection to the home’s outdoor living environment. The layout emphasizes separation of spaces, generous proportions, and intentional design, ideal for hosting, multigenerational living, or enjoying a true sense of retreat. The home features five bedrooms and six bathrooms, offering flexibility for family, guests, home offices, or wellness spaces, while the primary suite serves as a private sanctuary with spa-inspired amenities. Every element of the residence is conceived to deliver scale, comfort, and long-term livability rather than excess. Construction is projected for completion in late 2026, providing the opportunity to secure an estate-level residence now while planning ahead. Located within the community, residents enjoy a rare blend of new construction, privacy, and proximity to Tampa Airport, Downtown Tampa, major roadways, shopping, dining, and top-rated schools. This is not simply a home—it is the flagship estate that defines luxury standard.Design details, timelines, and potential customization options are available upon request.
Financial Considerations
Price:
$3,045,000
HOA Fee:
N/A
Tax Amount:
$1400
Price per SqFt:
$609
Tax Legal Description:
Town of Citrus Park lots 1 4 9 10 11 12 block 5
Exterior Features
Lot Size:
43680
Lot Features:
Cleared, Sidewalk, Paved
Waterfront:
No
Parking Spaces:
N/A
Parking:
N/A
Roof:
Shingle
Pool:
Yes
Pool Features:
In Ground
Interior Features
Bedrooms:
5
Bathrooms:
6
Heating:
Central
Cooling:
Central Air
Appliances:
Convection Oven, Cooktop, Dishwasher, Disposal, Dryer, Microwave, Refrigerator, Tankless Water Heater, Washer, Wine Refrigerator
Furnished:
No
Floor:
Tile, Wood
Levels:
Two
Additional Features
Property Sub Type:
Single Family Residence
Style:
N/A
Year Built:
2026
Construction Type:
Block, Brick, Stone, Stucco
Garage Spaces:
Yes
Covered Spaces:
N/A
Direction Faces:
North
Pets Allowed:
No
Special Condition:
None
Additional Features:
Awning(s), Lighting, Sidewalk
Additional Features 2:
N/A
Map
- Address125 AVONWOOD
Featured Properties