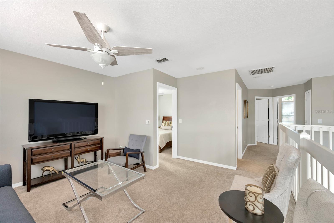
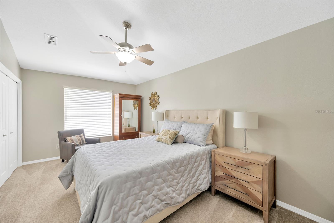
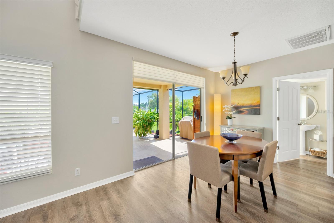
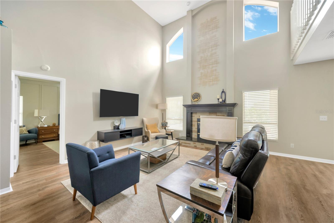
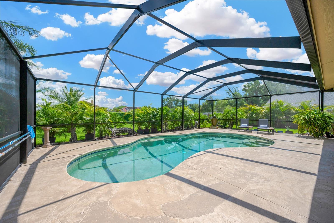
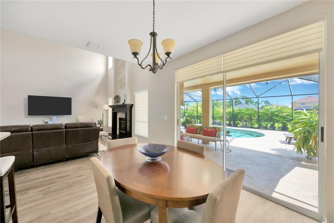
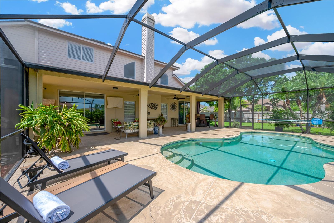
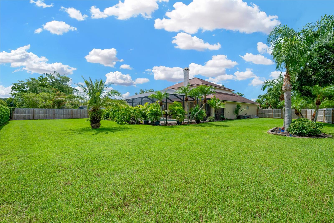
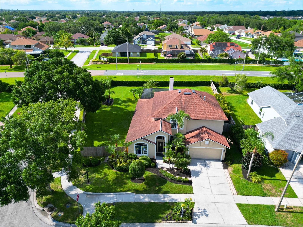
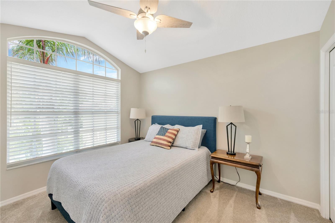
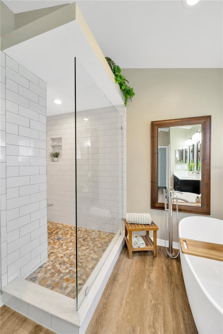
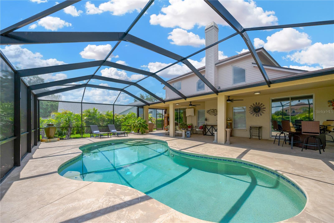
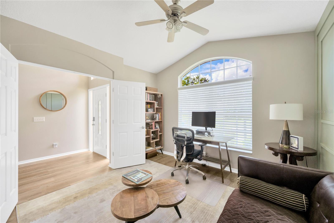
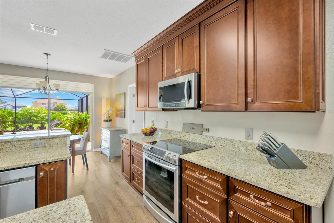
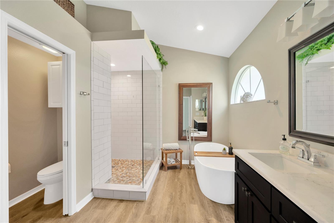
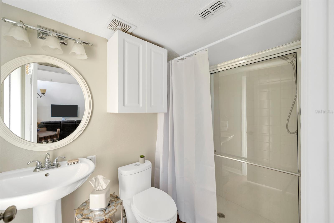
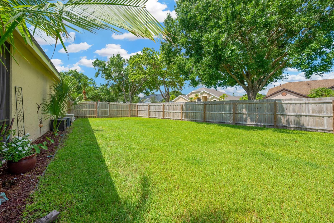
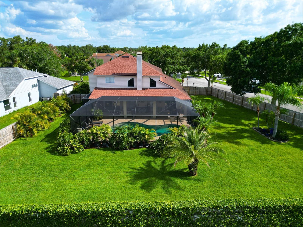
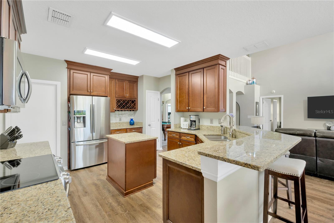
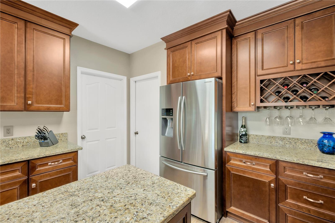
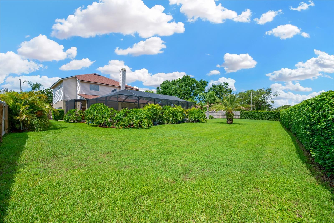
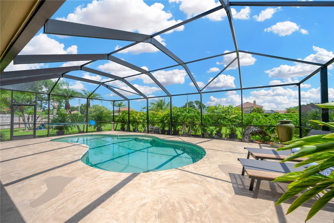
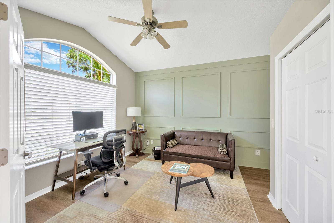
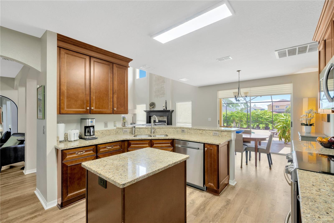
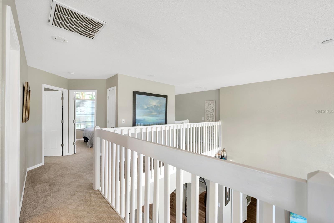
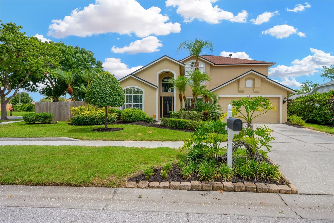
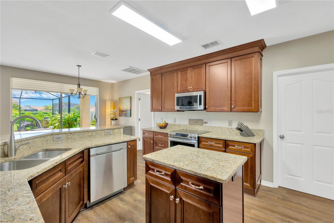
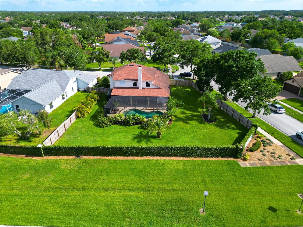
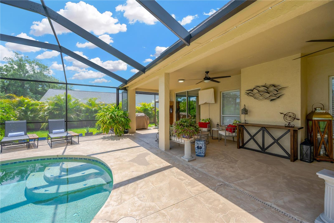
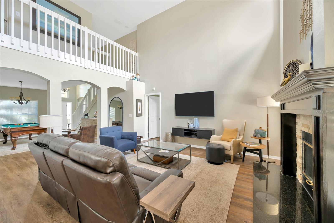
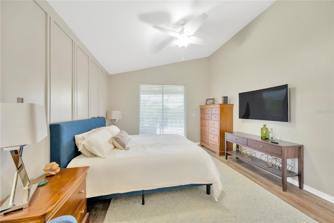
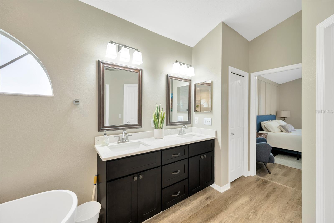
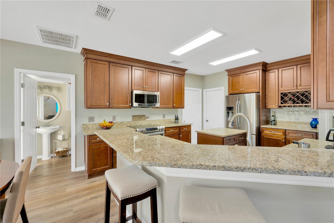
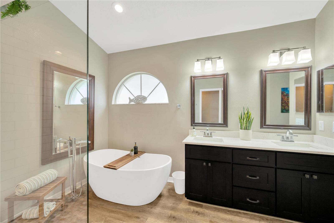
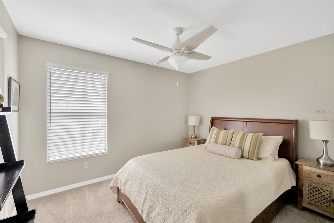
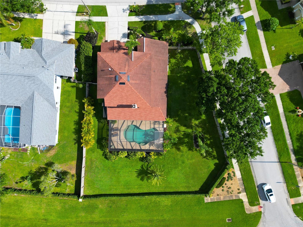
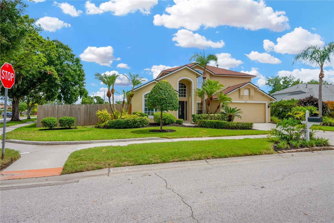
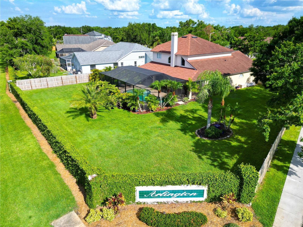
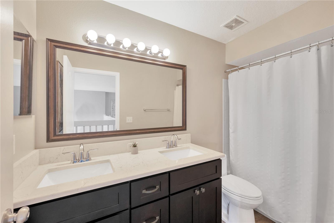
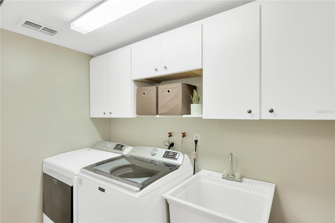
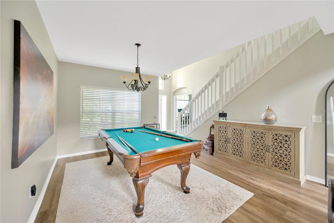
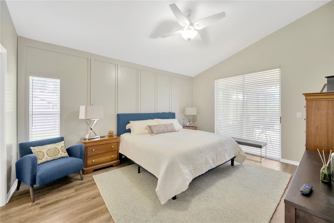
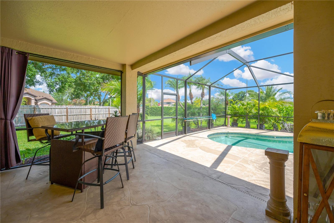
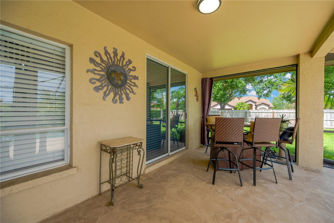
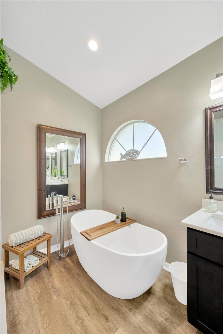
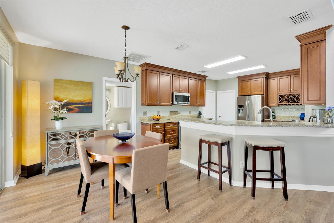
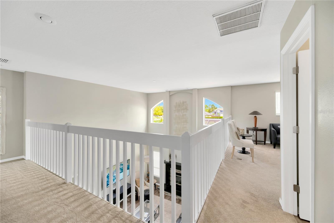
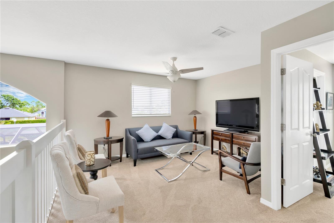
Active
1649 LEDGESTONE DR
$595,000
Features:
Property Details
Remarks
Welcome to this charming and spacious 5-bedroom, 3-bathroom residence with rare 2 story vaulted living area offers plenty of room for families, entertaining, and dedicated spaces for working or schooling from home. Step inside and you'll find a beautifully maintained interior with renovations completed from top to bottom. Recent updates include fresh interior and exterior paint (2021), a newer water softener (2020), and a whole-house replumb (2020). The home also features a tankless gas water heater (2020), a redesigned fireplace (2020) , and a remodeled master bath (2020). The kitchen underwent a full remodel in 2018 with new Samsung appliances, and the roof was replaced in 2014, with the AC and gas heater updated in 2015. You'll appreciate the new luxury vinyl plank flooring downstairs and new carpet on the stairs and second-floor bedrooms and loft, all installed in 2020. For outdoor enjoyment, the large, screened lanai and private pool offer endless entertainment. The pool features new lights, fans, and nighttime illumination on the pool cage (2020), and the pump, filter, saltwater system, and pool light were all updated in 2019. The backyard is fully fenced, providing privacy and security. This home is situated on a large, oversized corner lot in the desirable Providence Lakes community. Its convenient location offers easy access to Tampa, MacDill Air Force Base, shopping centers, restaurants, and hospitals.
Financial Considerations
Price:
$595,000
HOA Fee:
466
Tax Amount:
$7777.57
Price per SqFt:
$242.96
Tax Legal Description:
PROVIDENCE LAKES PARCEL N PHASE I LOT 1 BLOCK C
Exterior Features
Lot Size:
15225
Lot Features:
Corner Lot, Oversized Lot
Waterfront:
No
Parking Spaces:
N/A
Parking:
Driveway, Electric Vehicle Charging Station(s), Garage Door Opener, Workshop in Garage
Roof:
Shingle
Pool:
Yes
Pool Features:
Child Safety Fence, Deck, Gunite, In Ground, Lighting, Outside Bath Access, Salt Water, Screen Enclosure
Interior Features
Bedrooms:
5
Bathrooms:
3
Heating:
Central, Natural Gas
Cooling:
Central Air
Appliances:
Convection Oven, Dishwasher, Disposal, Microwave, Range, Refrigerator, Tankless Water Heater, Water Softener
Furnished:
No
Floor:
Carpet, Vinyl
Levels:
Two
Additional Features
Property Sub Type:
Single Family Residence
Style:
N/A
Year Built:
1996
Construction Type:
Block, Stucco, Vinyl Siding
Garage Spaces:
Yes
Covered Spaces:
N/A
Direction Faces:
South
Pets Allowed:
Yes
Special Condition:
None
Additional Features:
Sidewalk, Sliding Doors
Additional Features 2:
The buyer/buyer’s agent is responsible for verifying any and ALL lease restrictions with the association.
Map
- Address1649 LEDGESTONE DR
Featured Properties