

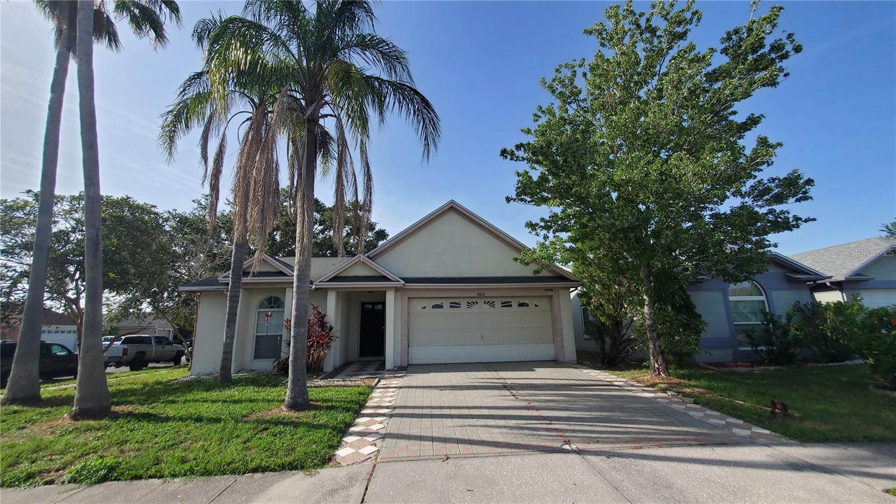
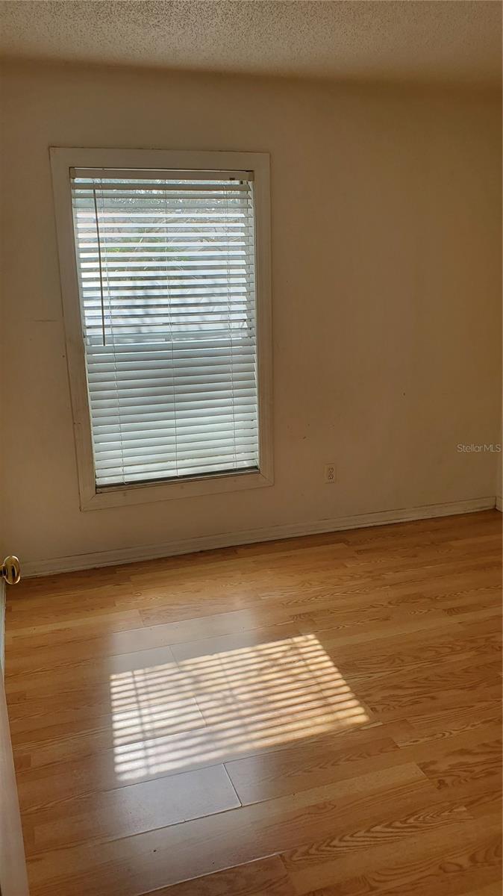
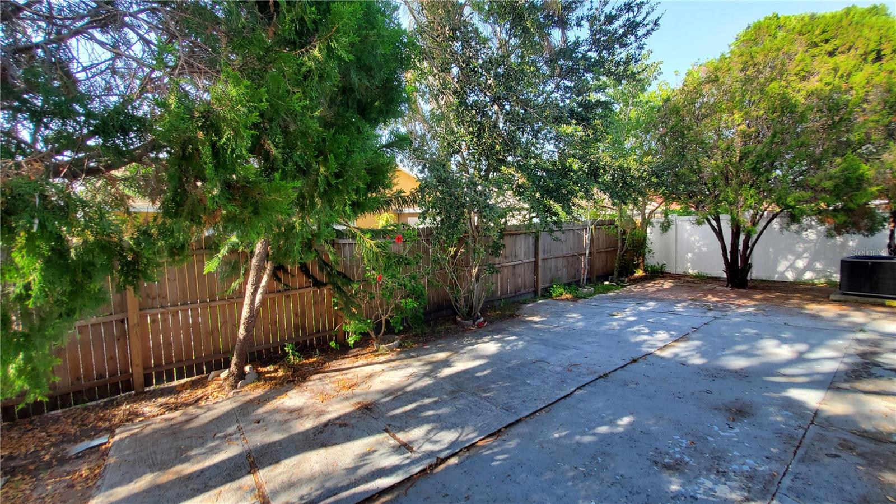
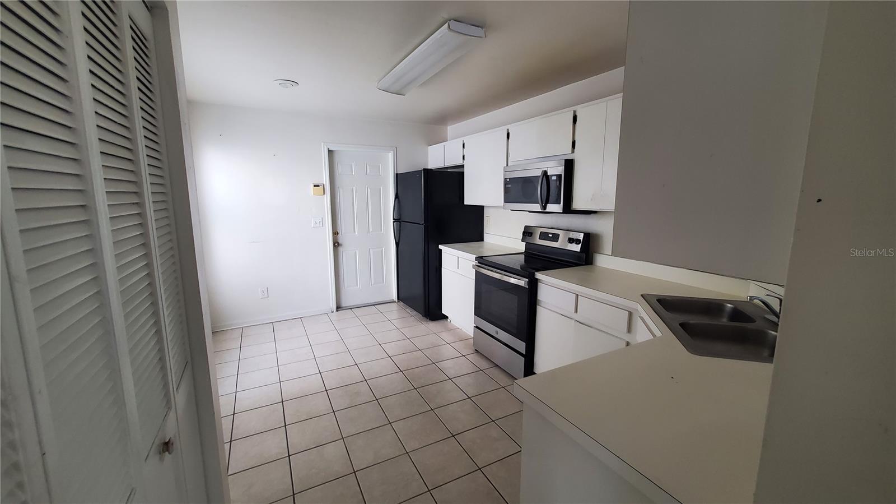
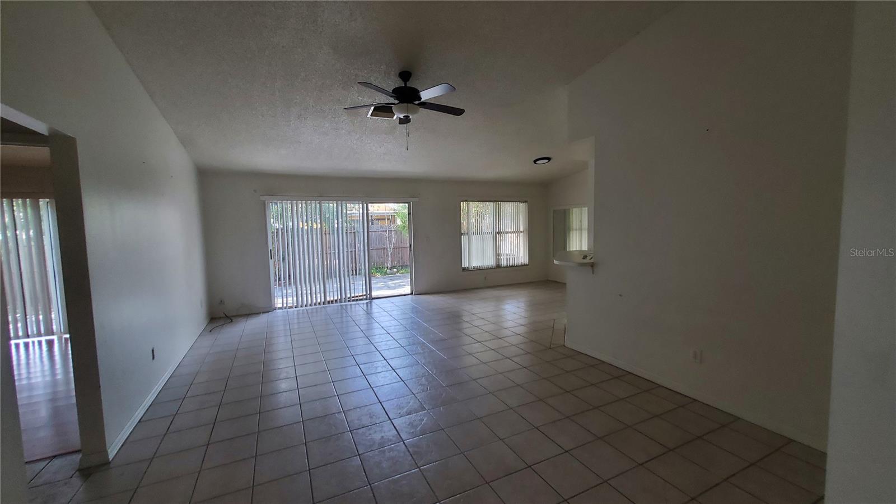
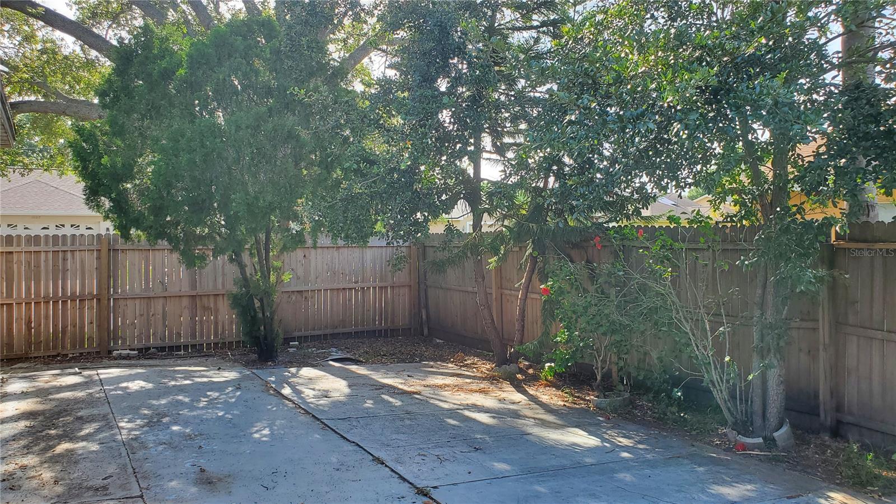

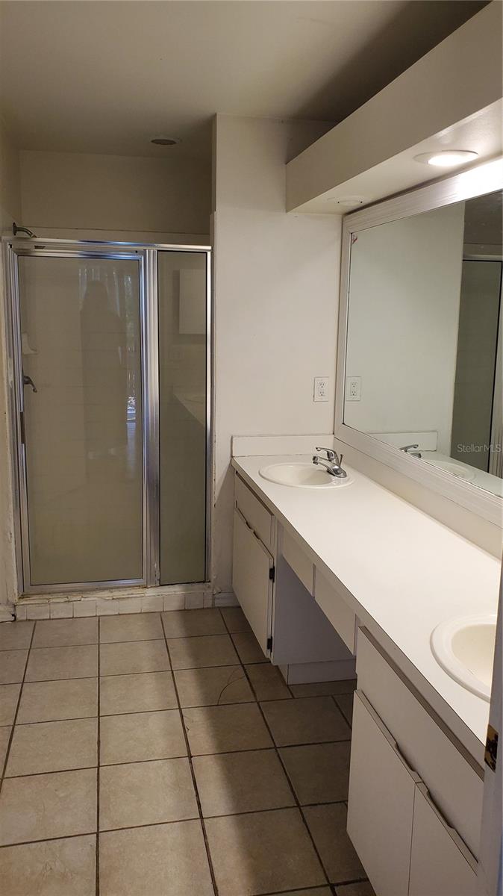
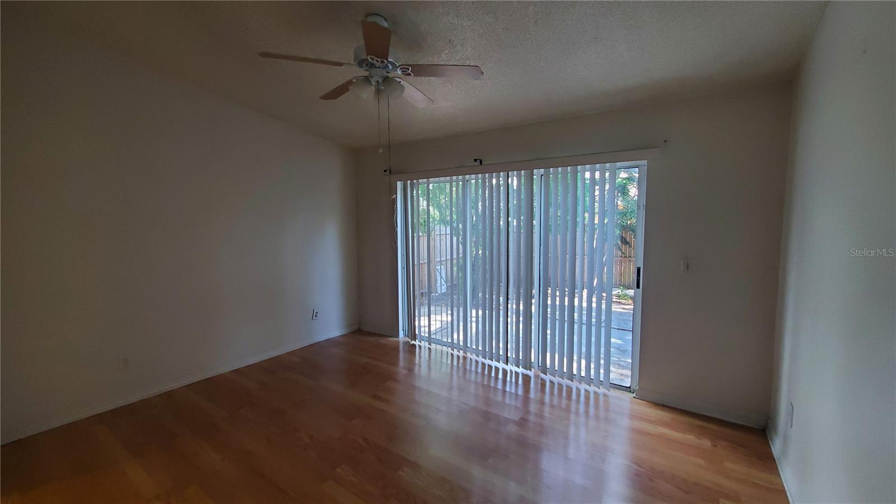
Active
10024 CEDAR DUNE DR
$339,000
Features:
Property Details
Remarks
This property in one of Tampa’s most sought-after zip codes has massive potential and with some TLC can be transformed into your next dream home, or could be a great rental property to add to your portfolio. Welcome home to Wildewood Village in the heart of Carrollwood where you’ll find this light and bright 3 bedroom 2 bath 2 car garage. This is a solid block home for your peace of mind. When you walk in you're welcomed by a large open concept floorplan and tall cathedral ceilings. The kitchen’s efficient design offers ample counter space and quick access to the adjacent living and dining areas—ideal for both family gatherings and casual entertaining. The kitchen also features a small breakfast nook area. And the primary suite is split from the 2 secondary bedrooms, providing a peaceful retreat, and features an en-suite bath with double sinks, a walk-in closet and walk-in shower. Step outside to enjoy the fenced backyard, perfect for pets or weekend barbecues. This Property is in a non-flood zone, eliminating the need for flood insurance. The HOA fees are less than $300 annually and there is no CDD. Wildewood Village is a vibrant and centrally located Tampa neighborhood with beautiful tree-lined streets, sidewalks made for long walks and family bike rides, multiple parks and trails nearby. Hop on the Veterans Expressway right outside the community, and you'll be at Tampa International Airport, Downtown Tampa or Citrus Park Mall within minutes! Convenience at its best for shopping, dining, cinemas, YMCA, Upper Tampa Bay Trail, Dale Mabry Hwy. Schedule your showing today to see the multiple opportunities this home offers!
Financial Considerations
Price:
$339,000
HOA Fee:
265
Tax Amount:
$5222
Price per SqFt:
$244.77
Tax Legal Description:
WILDEWOOD VILLAGE SUBDIVISION UNIT 2 LOT 16 BLOCK 5
Exterior Features
Lot Size:
4739
Lot Features:
Sidewalk, Paved
Waterfront:
No
Parking Spaces:
N/A
Parking:
N/A
Roof:
Shingle
Pool:
No
Pool Features:
N/A
Interior Features
Bedrooms:
3
Bathrooms:
2
Heating:
Central, Electric
Cooling:
Central Air
Appliances:
Dishwasher, Electric Water Heater, Microwave, Range, Refrigerator
Furnished:
No
Floor:
Ceramic Tile, Laminate
Levels:
One
Additional Features
Property Sub Type:
Single Family Residence
Style:
N/A
Year Built:
1992
Construction Type:
Block, Stucco
Garage Spaces:
Yes
Covered Spaces:
N/A
Direction Faces:
South
Pets Allowed:
Yes
Special Condition:
None
Additional Features:
Sidewalk
Additional Features 2:
N/A
Map
- Address10024 CEDAR DUNE DR
Featured Properties