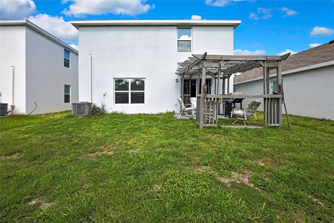
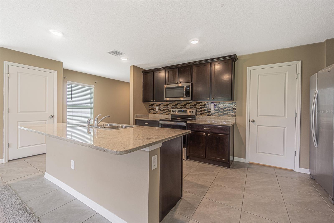
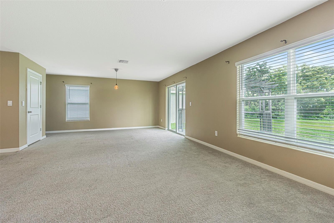
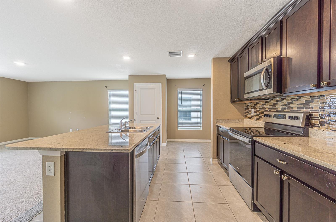
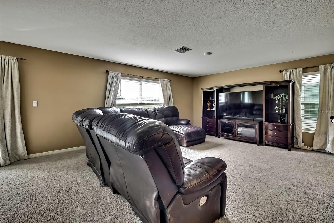
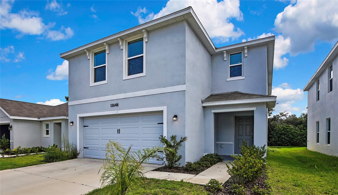
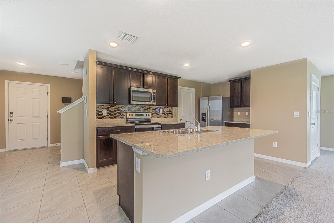

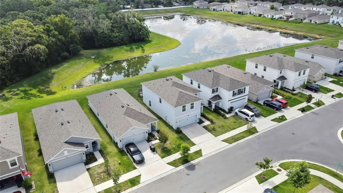
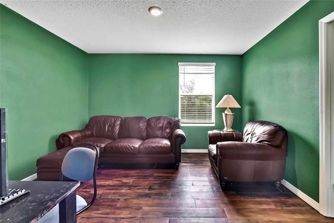
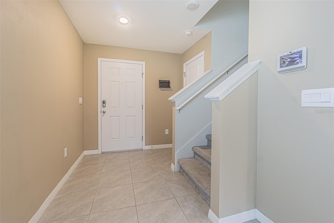
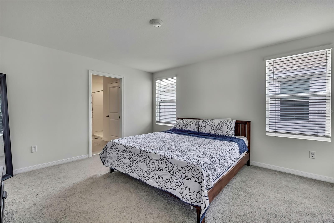
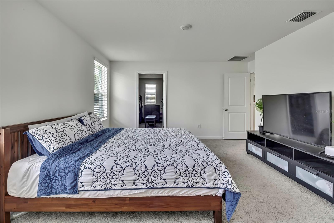
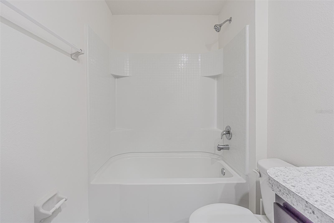
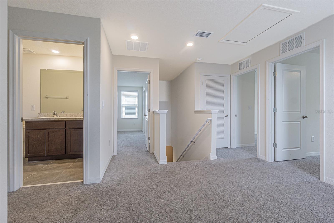
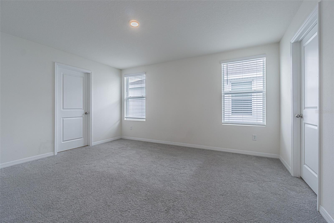
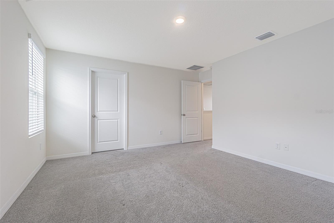
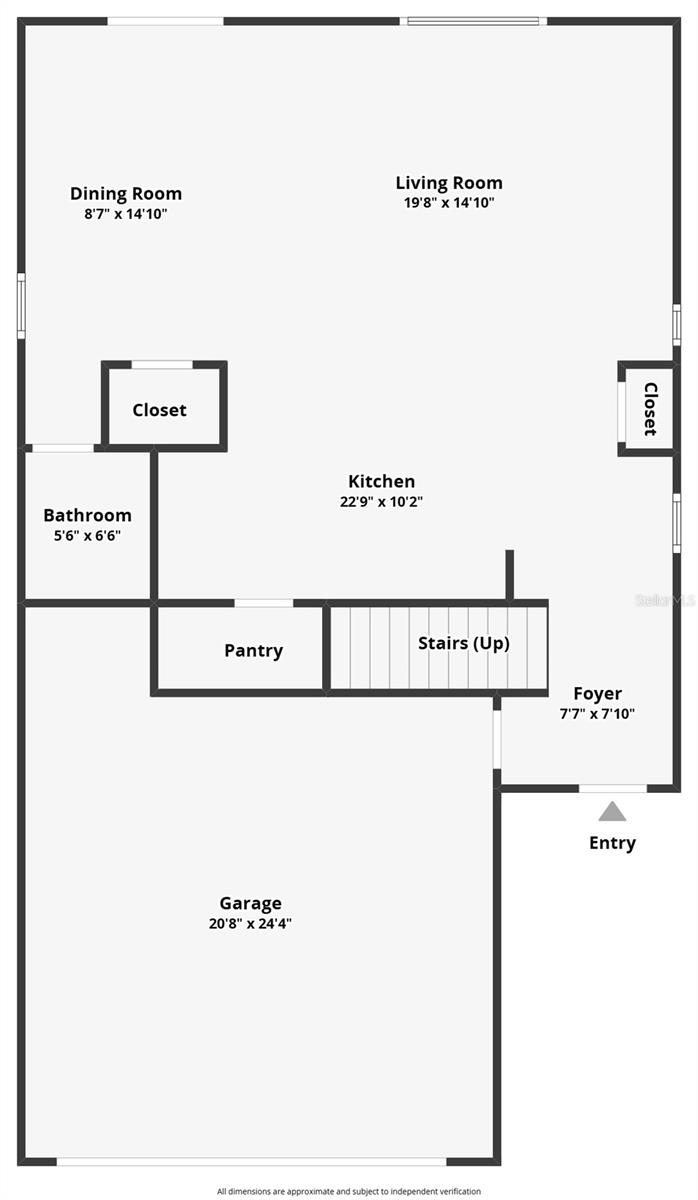
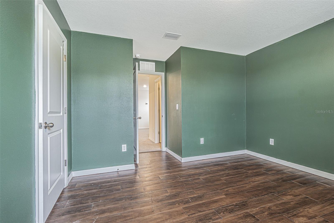
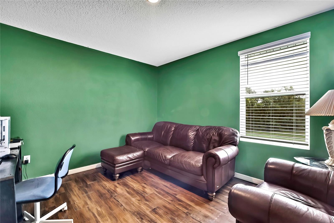
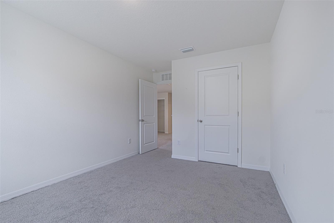
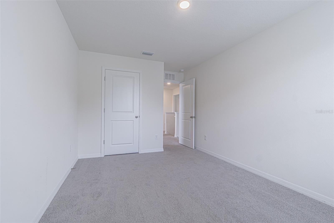
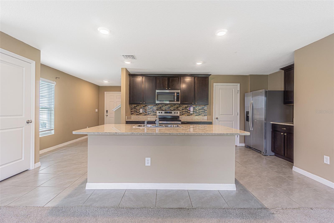
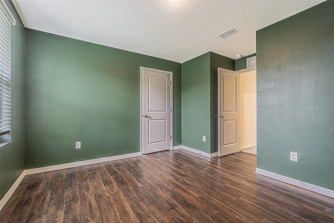
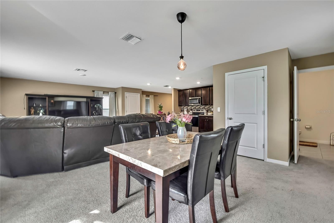
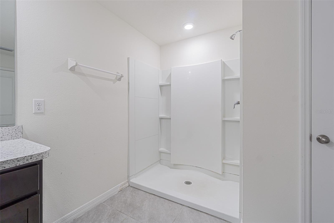

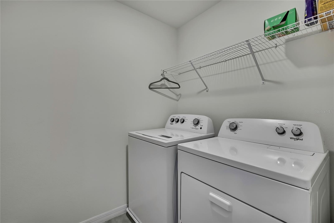
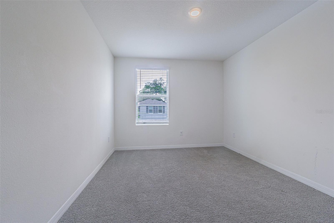

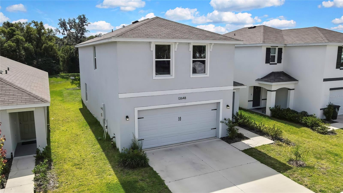

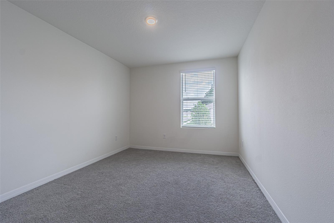
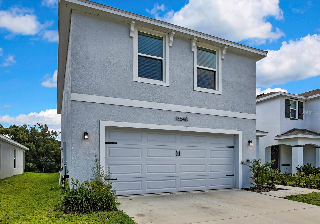
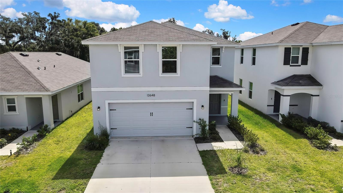
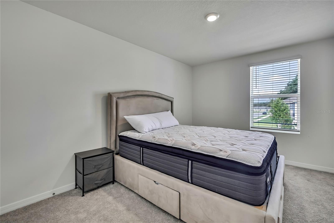
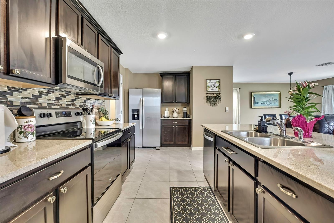
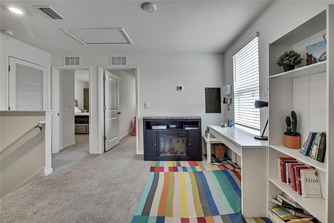

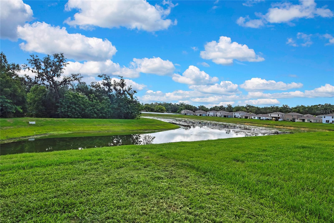
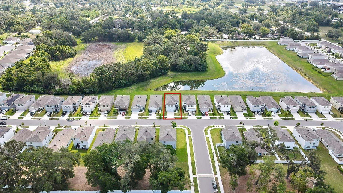
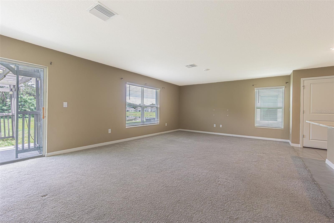
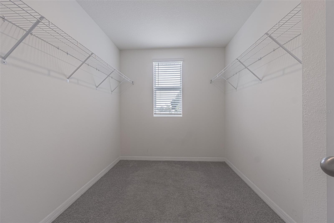
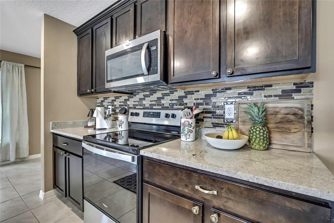
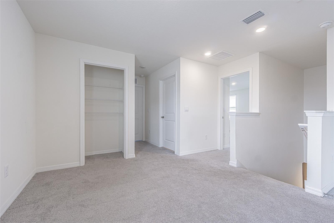
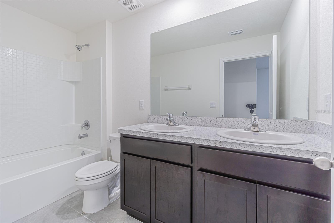
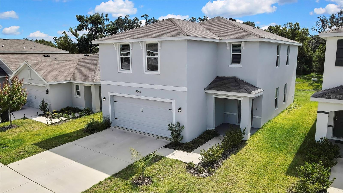
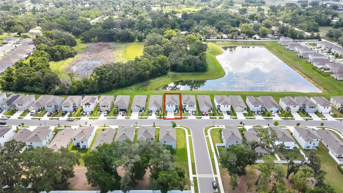
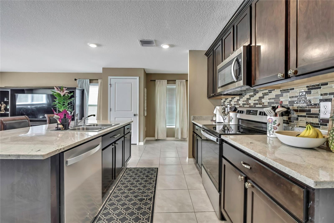
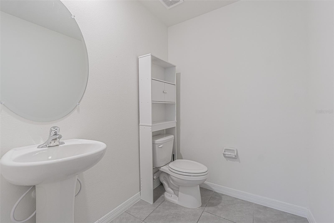


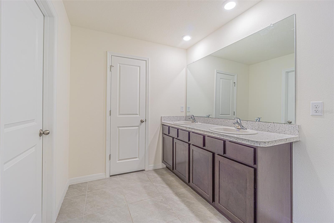
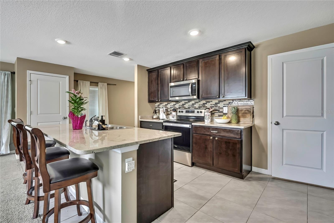
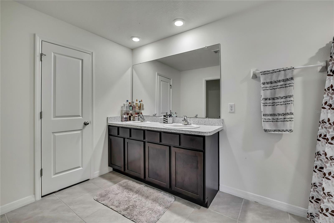
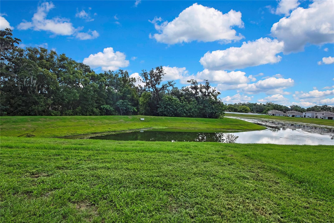
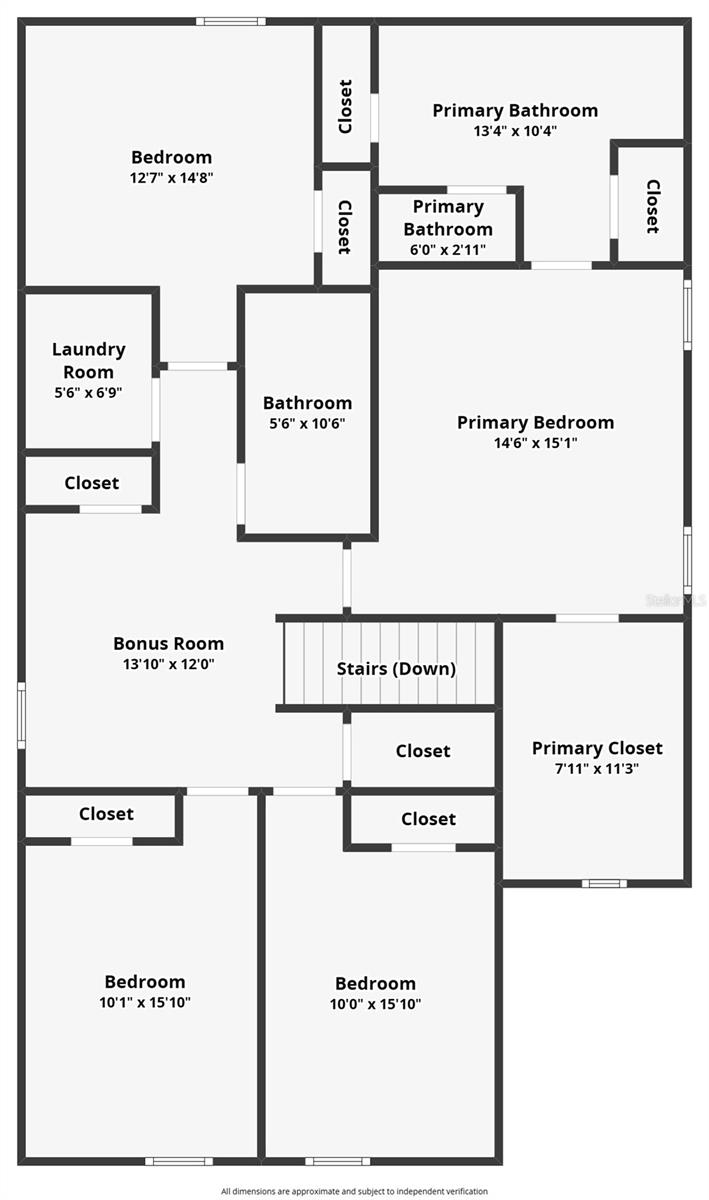
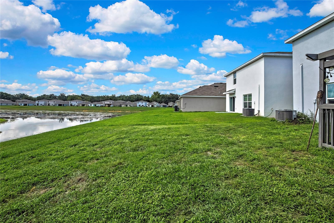
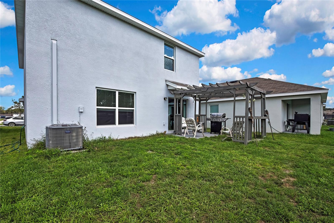
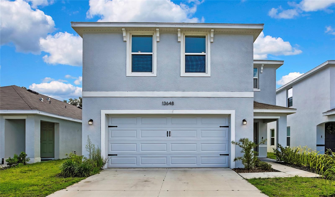
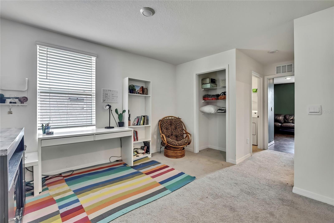
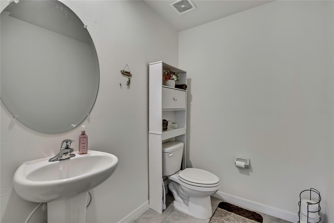

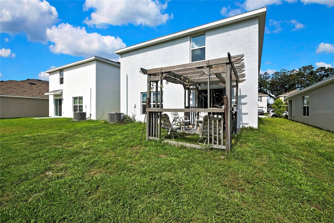
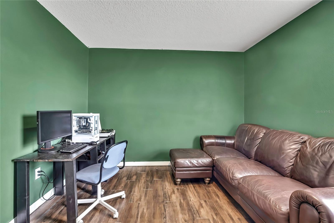

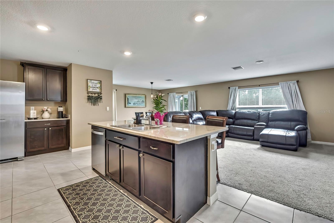
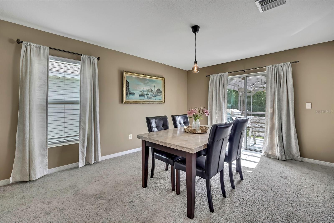
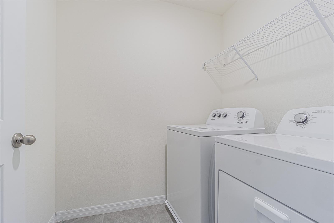
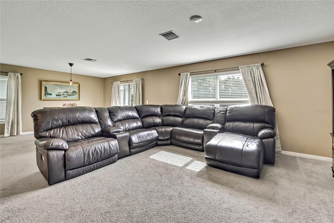

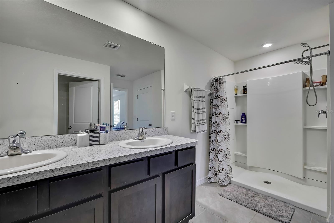
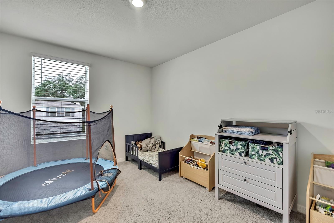
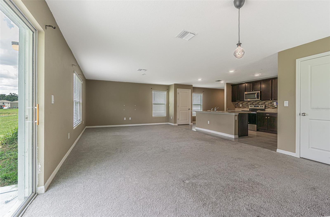
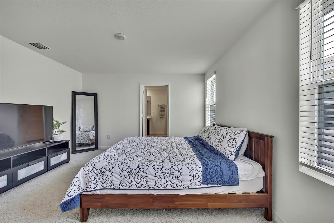
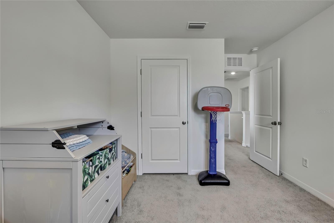
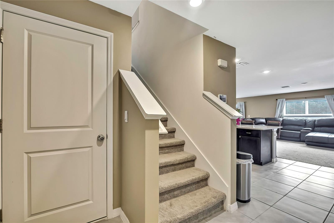
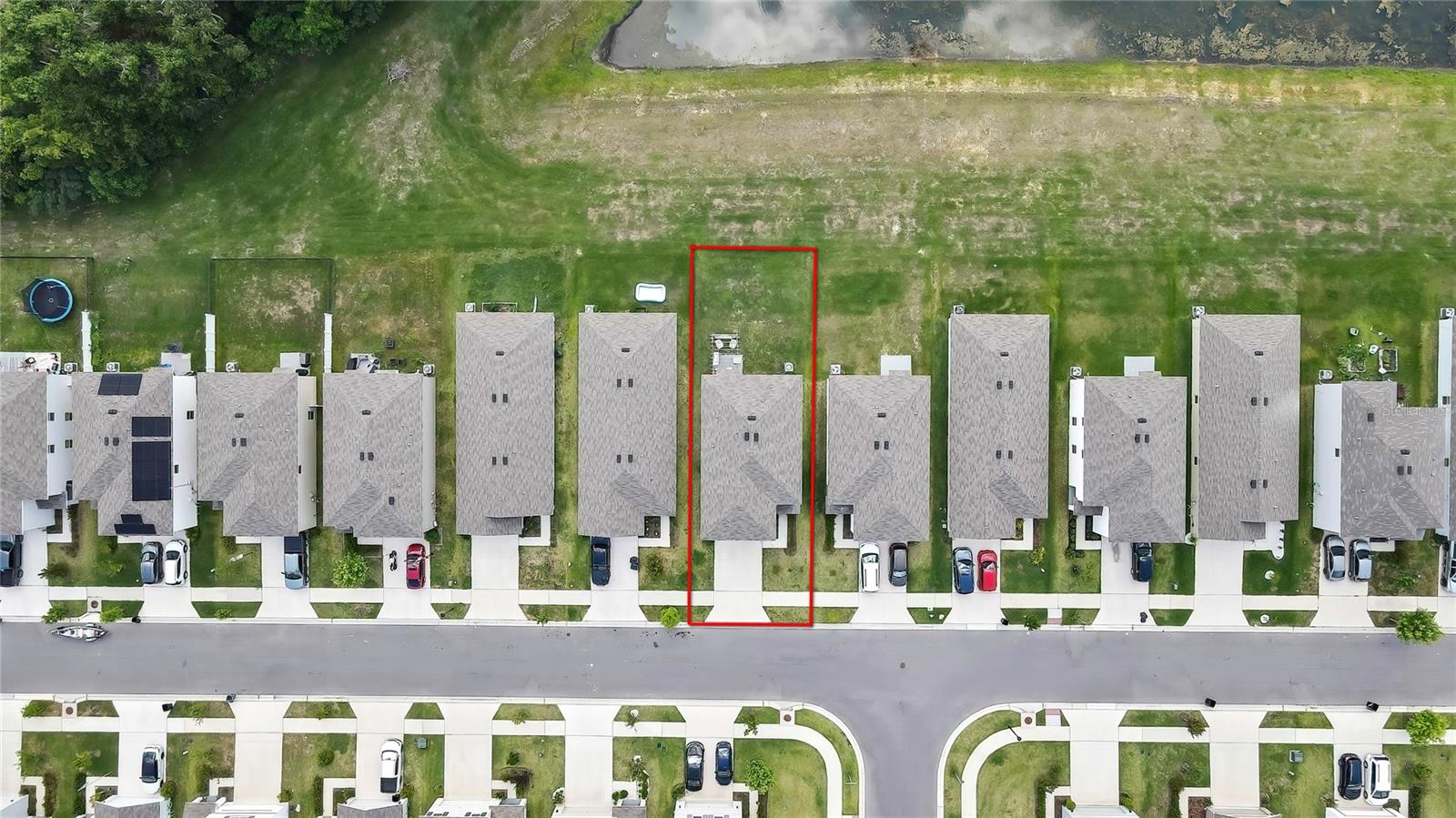
Active
13648 WHISKEY DAISY DR
$319,900
Features:
Property Details
Remarks
MOTIVATED SELLERS! Welcome to this stunning 2-year-old, 4-bedroom, 2.5-bath home in one of Dade City’s most desirable communities. Impeccably maintained and thoughtfully designed, this home offers a bright, open floor plan perfect for modern living and entertaining. From the exterior, the home impresses with upgraded front lamps, refreshed house numbers, and new landscaping featuring a young palm tree that enhances curb appeal. Inside, the main living area flows seamlessly into the dining and kitchen spaces, highlighted by natural light and modern finishes. The kitchen is a showpiece with crown-molded cabinetry, updated hardware, a chic faux brick backsplash, and a contemporary dining light fixture, making it both functional and stylish. Upstairs, all four bedrooms are generously sized, providing comfort and privacy. A versatile loft offers additional space for a home office, media room, or play area, adapting easily to your family’s needs. Outdoors, enjoy tranquil pond views and a spacious yard perfect for relaxation, entertaining, or future outdoor enhancements. Located just outside city limits, you’ll benefit from a peaceful community setting while still being minutes from downtown Dade City, schools, sports fields, and the fairgrounds. This move-in ready, nearly new home combines modern style, thoughtful design, and an excellent location. Don’t miss the opportunity to make it yours.
Financial Considerations
Price:
$319,900
HOA Fee:
66.47
Tax Amount:
$6962.12
Price per SqFt:
$142.94
Tax Legal Description:
SUWANNEE LAKESIDE PHASES 2 AND 3 PB 87 PG 001 BLOCK A LOT 96
Exterior Features
Lot Size:
4400
Lot Features:
Landscaped, Sidewalk
Waterfront:
No
Parking Spaces:
N/A
Parking:
N/A
Roof:
Shingle
Pool:
No
Pool Features:
N/A
Interior Features
Bedrooms:
4
Bathrooms:
3
Heating:
Central
Cooling:
Central Air
Appliances:
Dishwasher, Dryer, Microwave, Range, Refrigerator, Washer
Furnished:
No
Floor:
Carpet, Vinyl
Levels:
Two
Additional Features
Property Sub Type:
Single Family Residence
Style:
N/A
Year Built:
2023
Construction Type:
Stucco
Garage Spaces:
Yes
Covered Spaces:
N/A
Direction Faces:
East
Pets Allowed:
No
Special Condition:
None
Additional Features:
Private Mailbox, Sidewalk
Additional Features 2:
Please confirm with HOA
Map
- Address13648 WHISKEY DAISY DR
Featured Properties