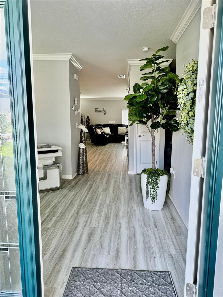
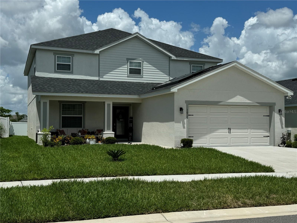
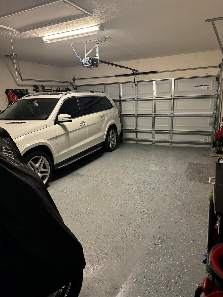
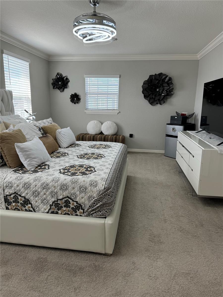
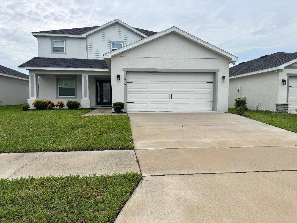
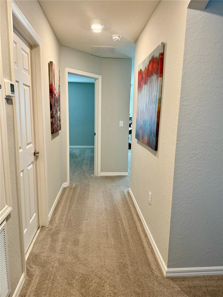
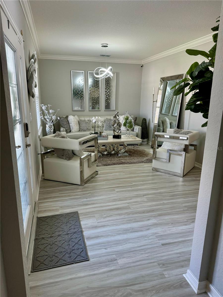
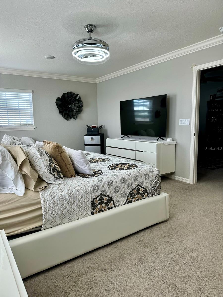
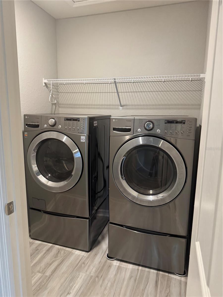
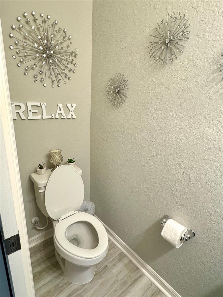

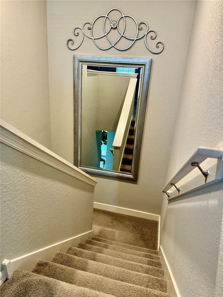
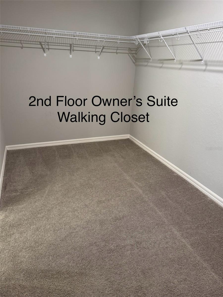
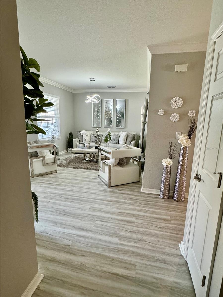
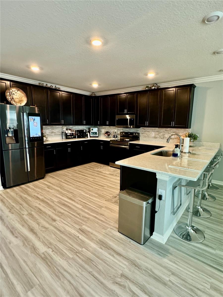
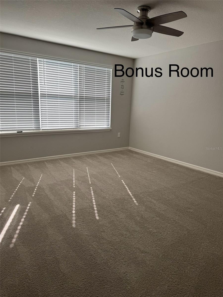
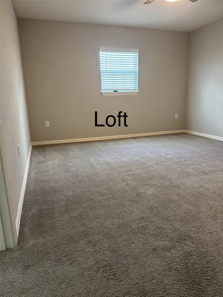
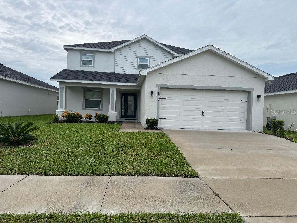
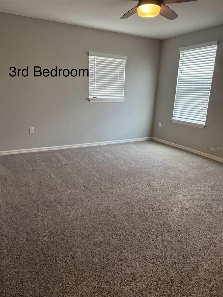
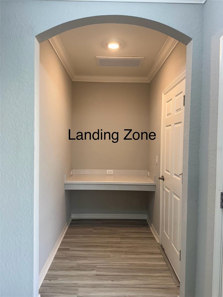
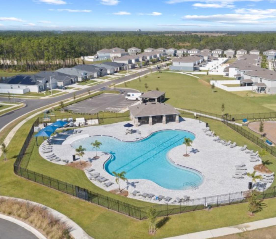
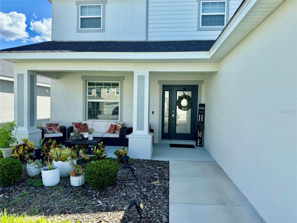
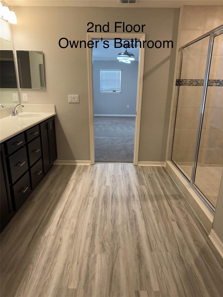
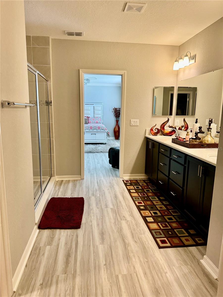
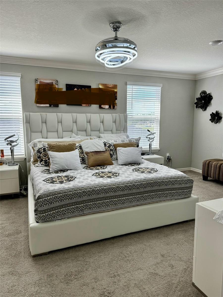
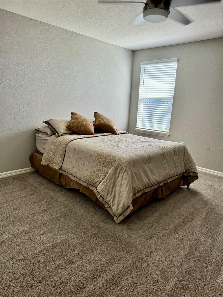
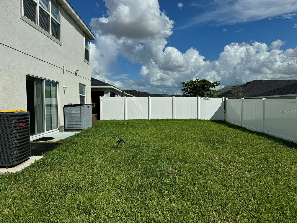
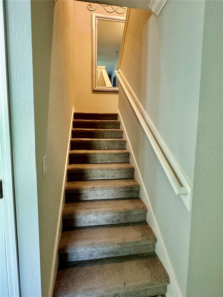
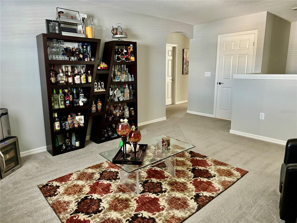
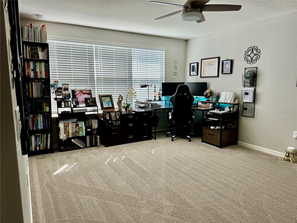
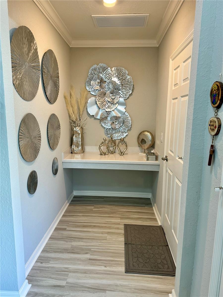
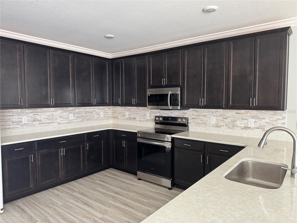
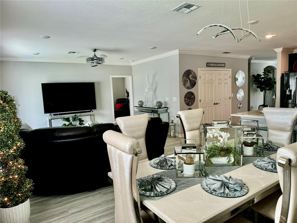
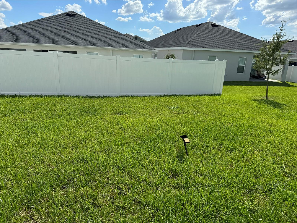
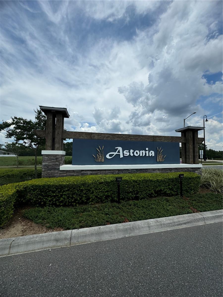
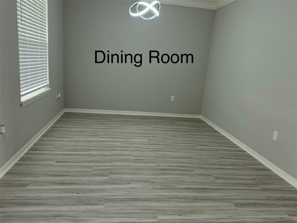
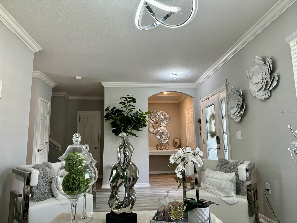
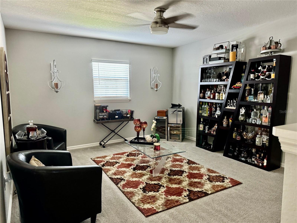
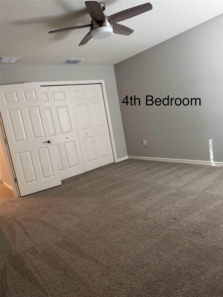
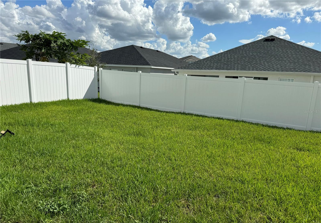
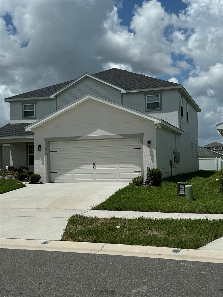
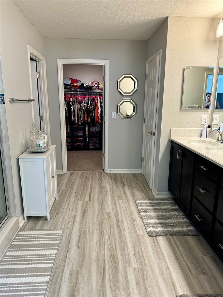
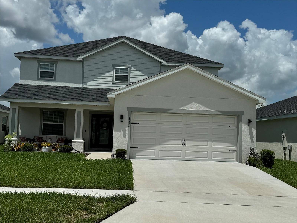
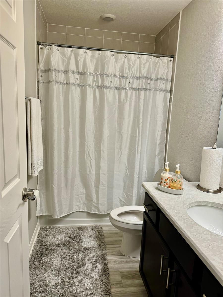
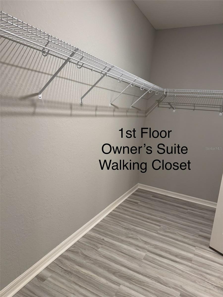
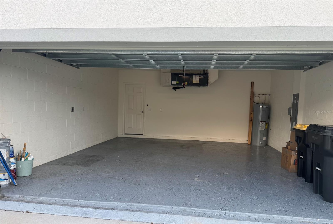
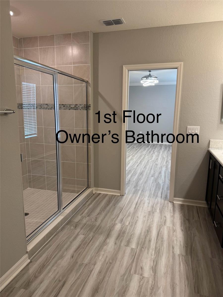
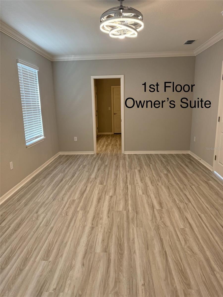
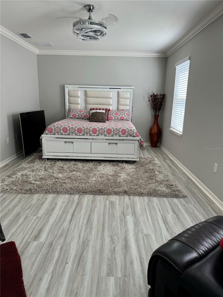
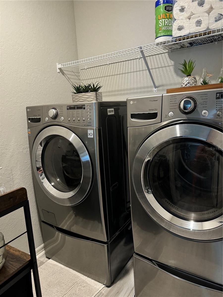
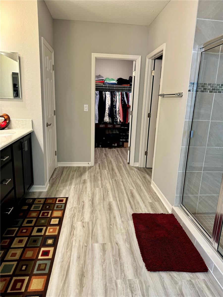
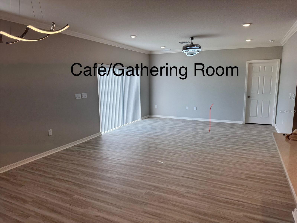
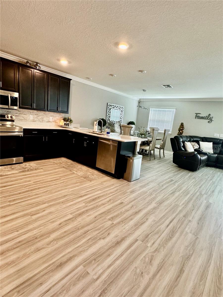
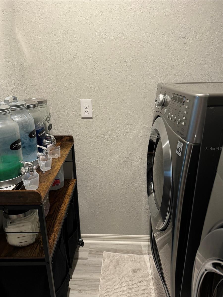
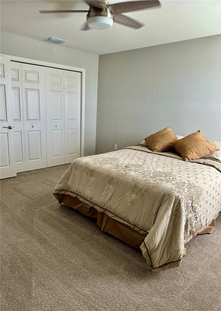
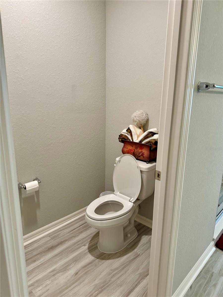
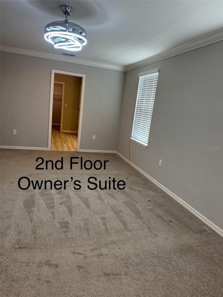
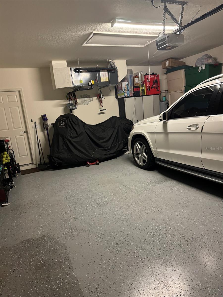
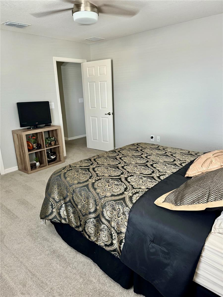
Active
1016 CASCADE DR
$550,000
Features:
Property Details
Remarks
Welcome to your dream home! This stunning two-story Florida residence features TWO SPACIOUS MASTER SUITES—one on the main level and another upstairs—making it perfect for multigenerational living or accommodating guests in comfort and privacy. Step inside from the charming front porch to discover an open-concept layout featuring a bright gathering room, a well-appointed kitchen, and both formal and casual dining areas. The downstairs master suite offers a luxurious en-suite bathroom with dual vanities, a large tiled shower, a linen closet, and an expansive walk-in wardrobe. A convenient half bath (powder room) is also located on the main floor for guests. Additional features include a drop zone by the garage entrance, a generous walk-in pantry, and extra storage with a broom and coat closet. Upstairs, you'll find a second master suite with its own full en-suite bath, along with two generous secondary bedrooms, another full bathroom, a flexible loft, and a multi-functional bonus room—perfect for a home office, media room, or additional bedroom. Energy efficiency —this home comes equipped with solar panels to help you save on utility bills while supporting a greener lifestyle. This versatile and thoughtfully designed home truly offers everything your household needs—comfort, space, functionality, and sustainability!
Financial Considerations
Price:
$550,000
HOA Fee:
150
Tax Amount:
$8012
Price per SqFt:
$167.68
Tax Legal Description:
ASTONIA - PHASE 2 & 3 PB 192 PGS 27-41 LOT 352
Exterior Features
Lot Size:
5750
Lot Features:
N/A
Waterfront:
No
Parking Spaces:
N/A
Parking:
N/A
Roof:
Shingle
Pool:
No
Pool Features:
N/A
Interior Features
Bedrooms:
4
Bathrooms:
4
Heating:
Electric
Cooling:
Central Air
Appliances:
Dishwasher, Disposal, Dryer, Electric Water Heater, Microwave, Range, Washer
Furnished:
No
Floor:
Carpet, Laminate
Levels:
Two
Additional Features
Property Sub Type:
Single Family Residence
Style:
N/A
Year Built:
2023
Construction Type:
Block, Stucco, Frame
Garage Spaces:
Yes
Covered Spaces:
N/A
Direction Faces:
Southeast
Pets Allowed:
No
Special Condition:
None
Additional Features:
Sidewalk, Sliding Doors, Sprinkler Metered
Additional Features 2:
Verify with association for lease restrictions.
Map
- Address1016 CASCADE DR
Featured Properties