

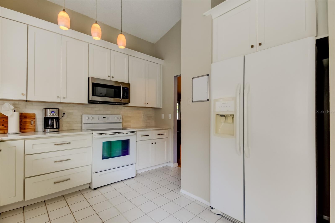
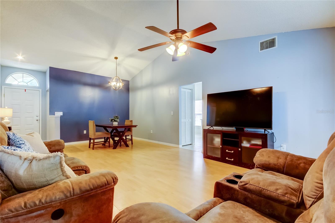
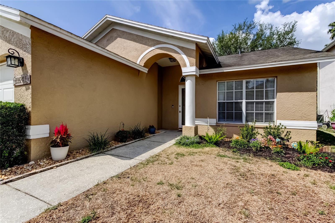

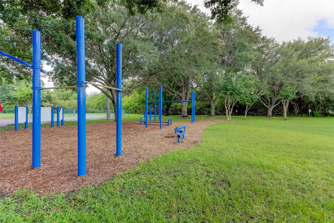

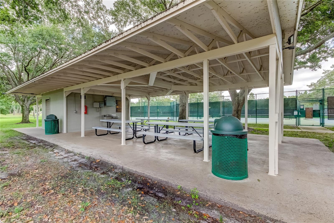

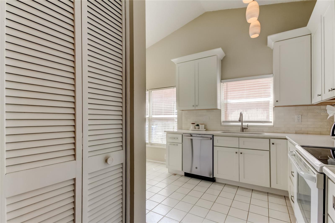

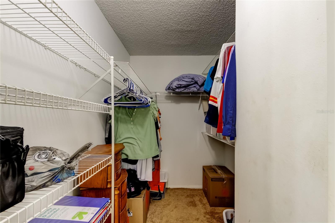
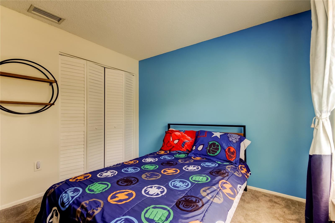

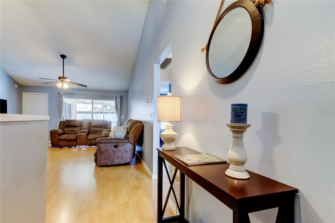

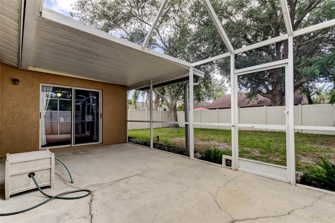

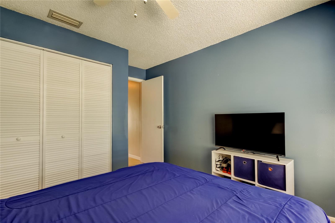

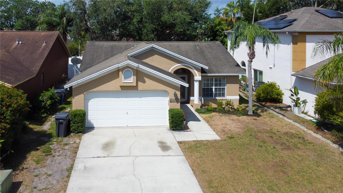


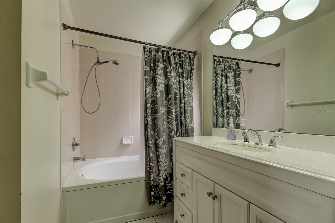
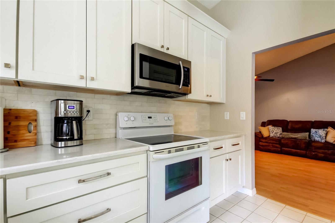
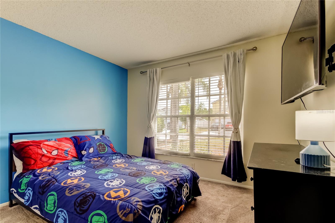

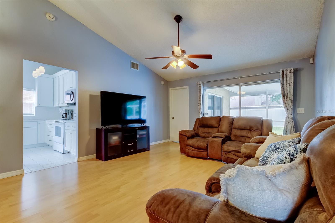




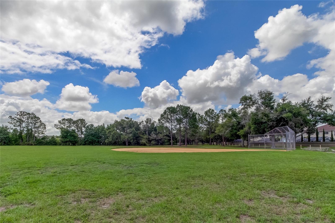

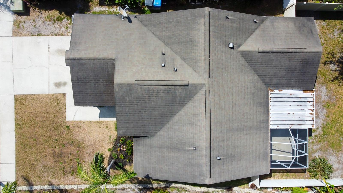

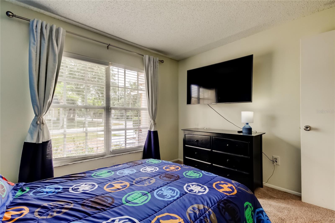
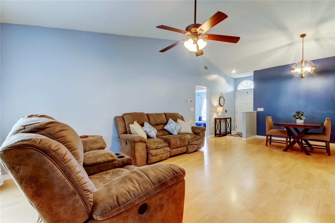
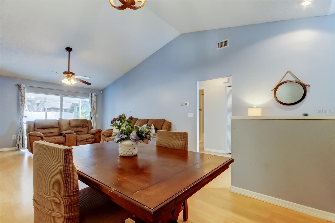

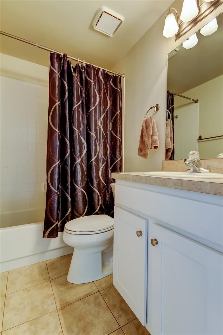
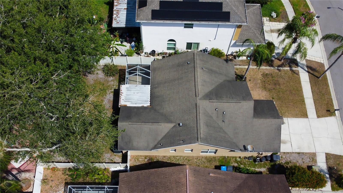
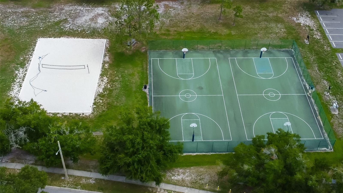


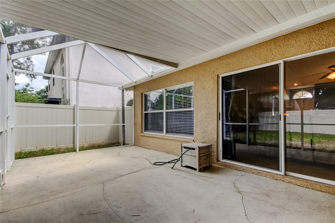
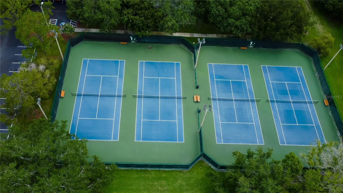
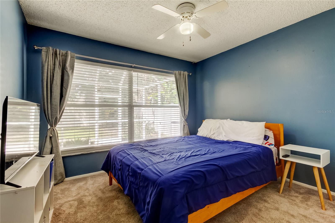
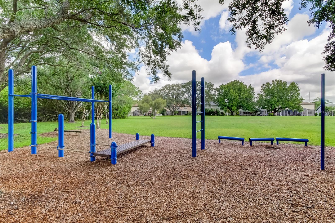


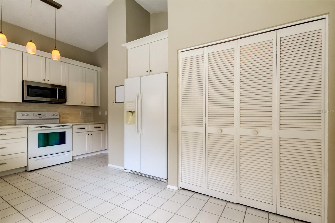
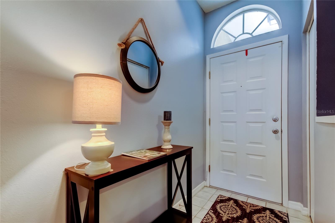
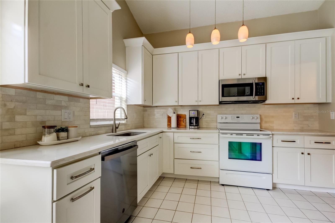

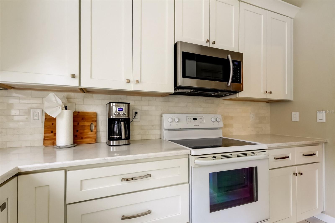

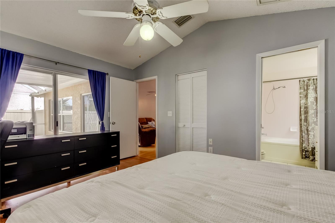



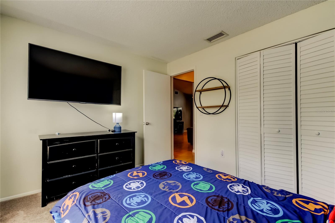

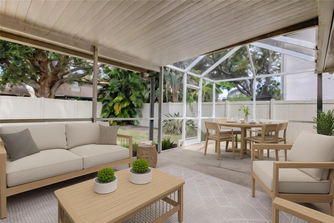
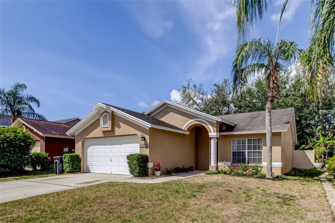

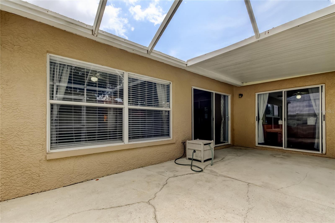

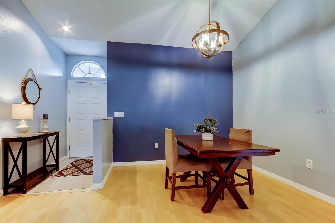

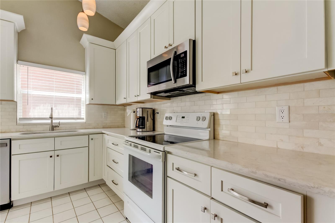
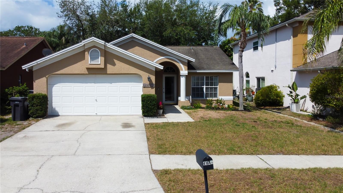
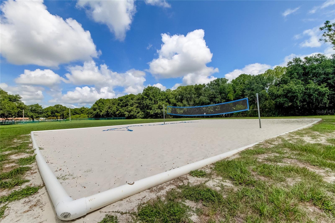

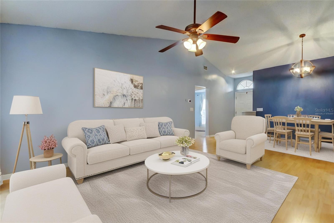


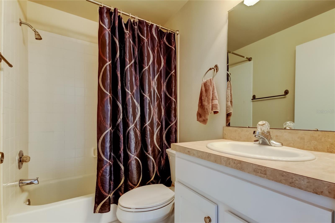

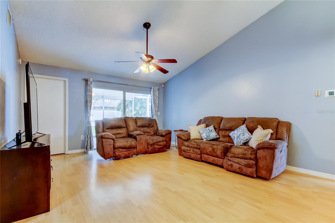

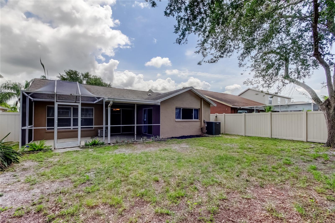
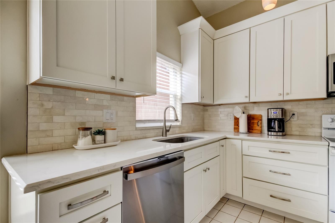


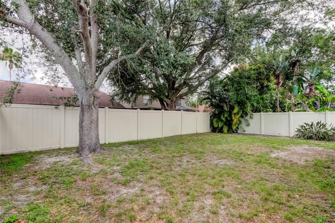

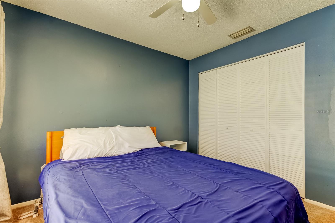


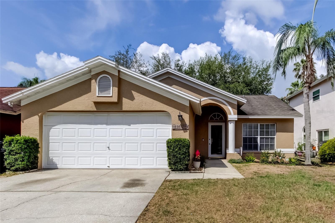
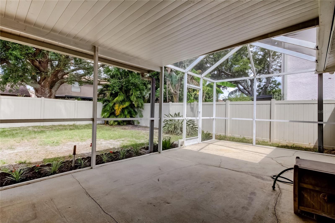
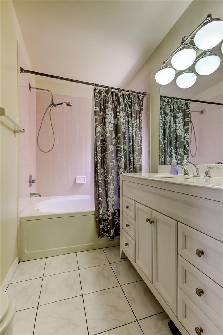


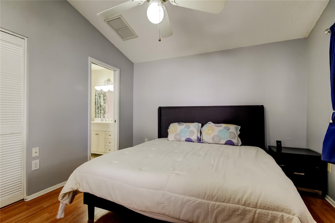

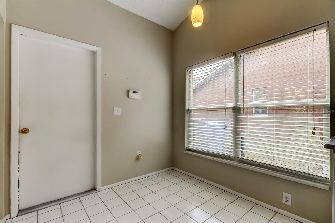
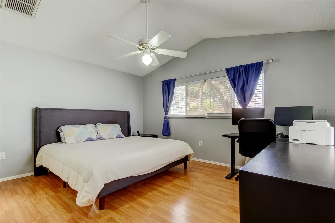



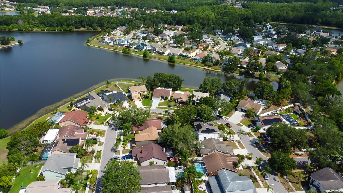
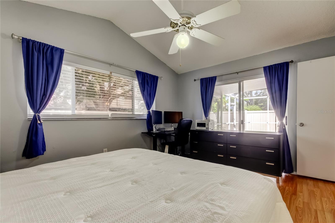

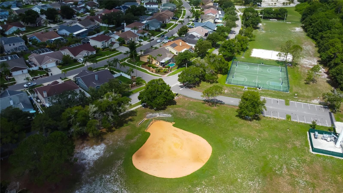

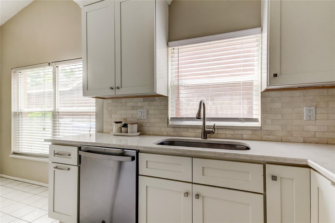
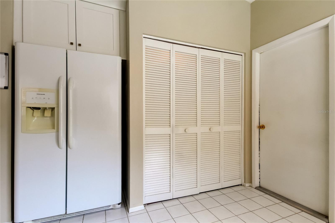
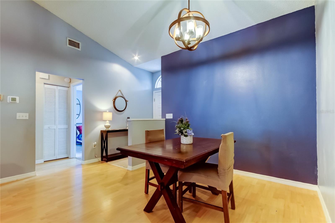
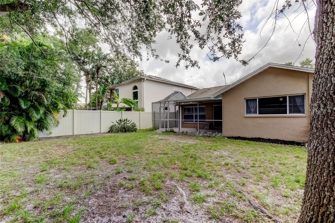

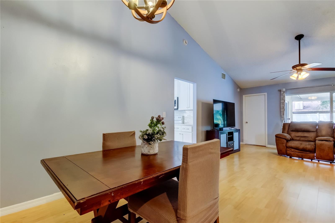


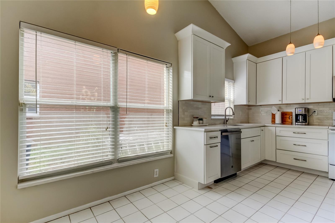




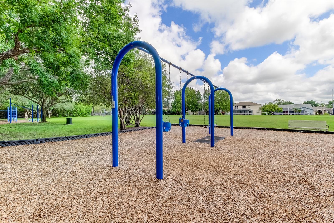
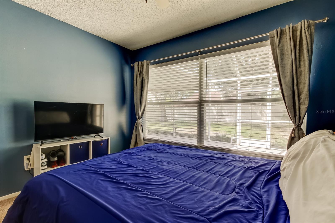
Active
11641 BRANCH MOORING DR
$395,000
Features:
Property Details
Remarks
One or more photo(s) has been virtually staged. Situated in the picturesque, highly desired “The Pointe” neighborhood in the Countryway/West Chase area, this home had NO hurricane damage or water intrusion from recent storms. Boasting three bedrooms and two full baths, your future home provides a perfect blend of functionality and comfort. The open combo living and dining area features wood laminate floors and cathedral ceilings which gives this home a BIG, spacious feel! The nice sized, updated kitchen boasts granite countertops, tile backsplash, tile flooring, natural lighting, and a generous pantry. The primary suite impresses with its spacious layout and walk-in closet for all your storage needs. With a split bedroom floor plan, two additional bedrooms provide flexibility for family, guests, or a home office. Stay cool and have peace with an almost new AC system installed in 2024. Enjoy your morning cup of coffee in the large, screened-in lanai, perfect for relaxation or entertaining. You can bring the pets and they will love the generous sized, private, fenced- in backyard.. The community offers a wealth of amenities, including tennis courts, basketball courts, a dog park, baseball field, a sand volleyball court, a park/picnic area, and a playground! This neighborhood is just a couple minutes away from the Countryway Golf Club as well, so grab your golf clubs! The Pointe is just a few miles from the Upper Tampa Bay Trail so you can enjoy nature in a variety of ways. It’s conveniently located near Downtown Tampa, Tampa International Airport, premier shopping centers, and highly rated schools. This home is perfectly positioned for both convenience and leisure. Call to schedule your private showing today!
Financial Considerations
Price:
$395,000
HOA Fee:
615
Tax Amount:
$3136.08
Price per SqFt:
$309.56
Tax Legal Description:
COUNTRYWAY PARCEL B TRACT 18 LOT 8 BLOCK 3
Exterior Features
Lot Size:
5500
Lot Features:
City Limits, Level, Near Public Transit
Waterfront:
No
Parking Spaces:
N/A
Parking:
N/A
Roof:
Shingle
Pool:
No
Pool Features:
N/A
Interior Features
Bedrooms:
3
Bathrooms:
2
Heating:
Central
Cooling:
Central Air
Appliances:
Dishwasher, Microwave, Range, Refrigerator, Water Softener
Furnished:
No
Floor:
Laminate
Levels:
One
Additional Features
Property Sub Type:
Single Family Residence
Style:
N/A
Year Built:
1993
Construction Type:
Block, Stucco
Garage Spaces:
Yes
Covered Spaces:
N/A
Direction Faces:
East
Pets Allowed:
Yes
Special Condition:
None
Additional Features:
Rain Gutters, Sliding Doors, Sprinkler Metered
Additional Features 2:
Please contact the association for all lease restrictions.
Map
- Address11641 BRANCH MOORING DR
Featured Properties