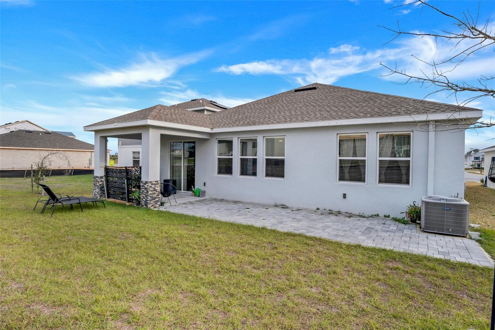
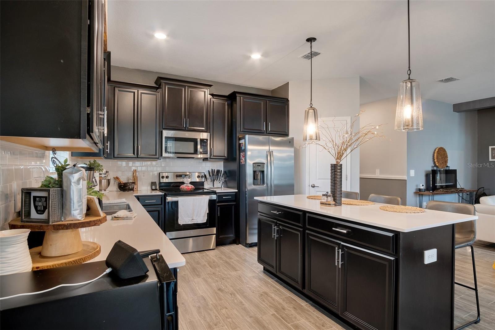
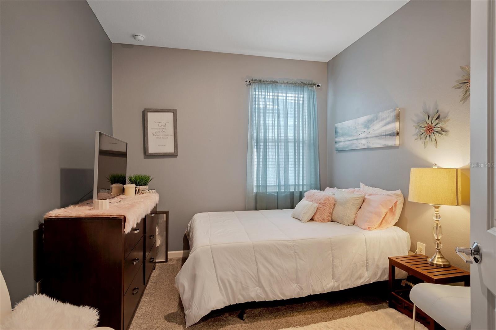
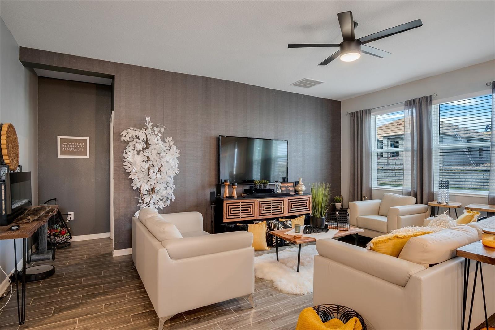
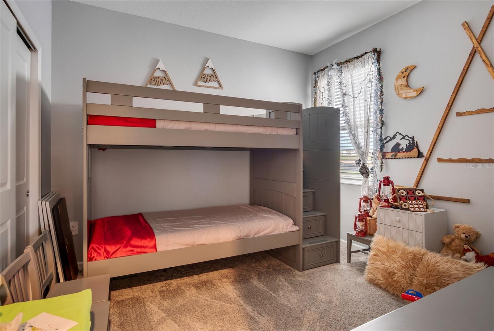
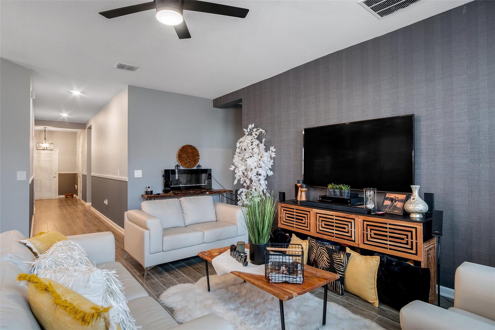
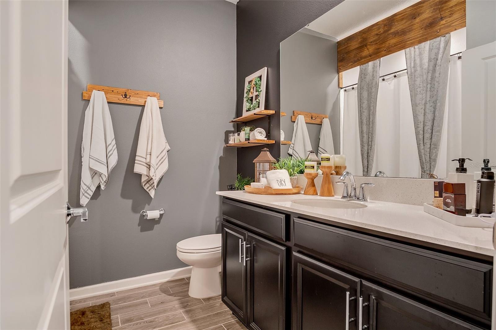
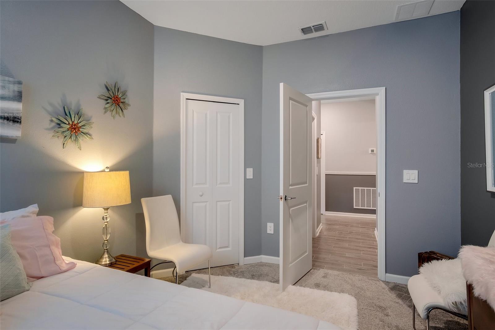
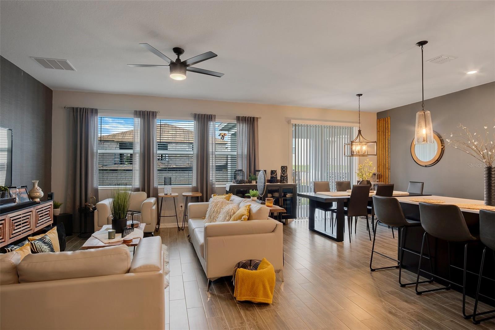
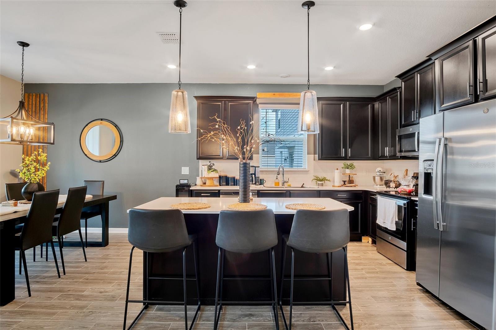
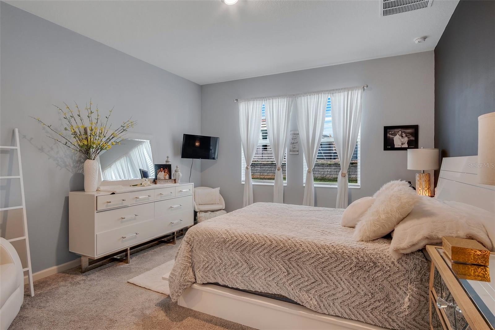
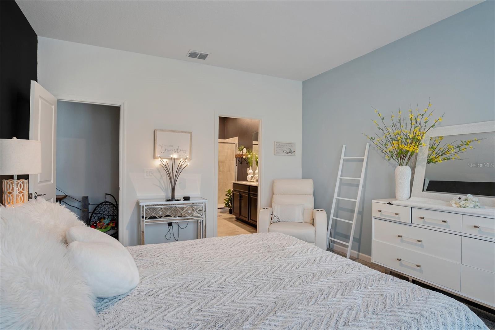
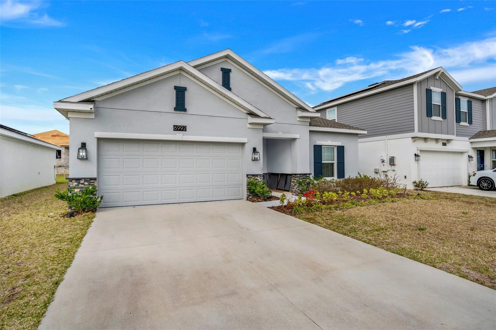
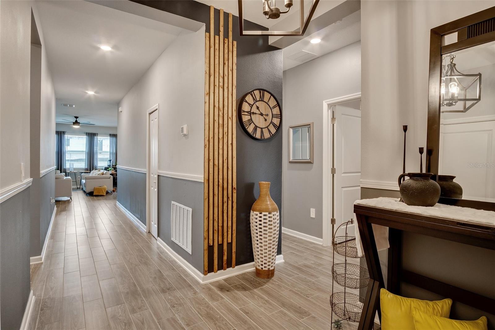
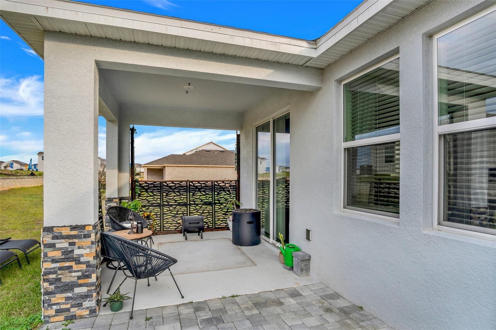
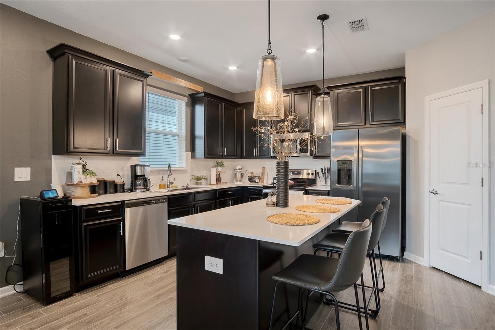
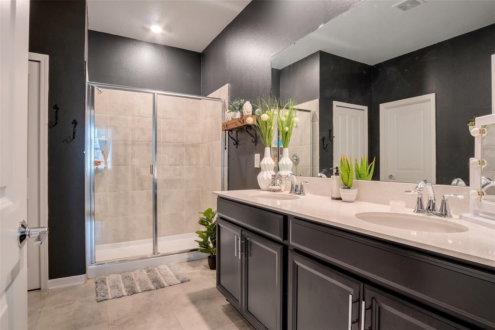
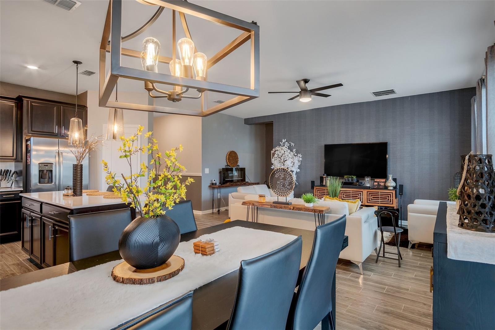
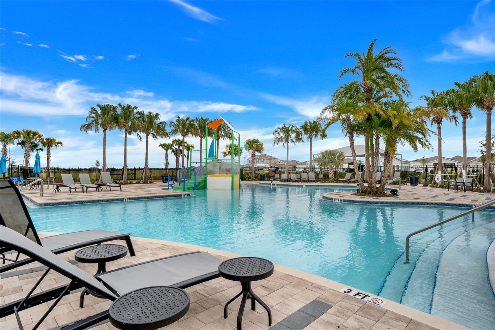
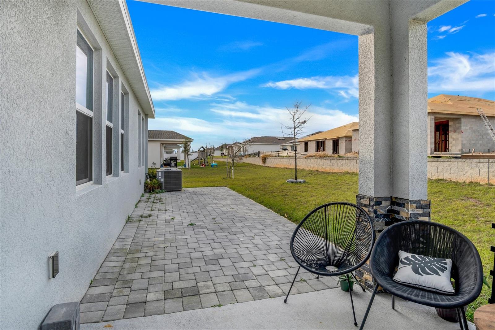
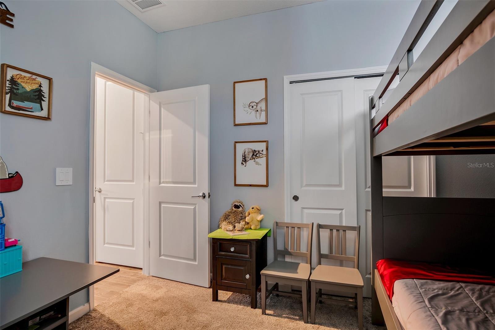
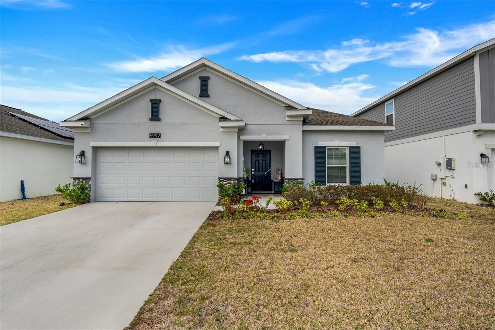
Active
6992 DILLY LAKE AVE
$414,900
Features:
Property Details
Remarks
Modern Elegance Meets Energy Efficiency in Trinity Lakes! Welcome to this impressive 4-bedroom, 2-bathroom home in the highly sought-after Trinity Lakes community! Designed with modern living in mind, this recently built gem boasts soaring ceilings, a bright open-concept floor plan, and eco-friendly solar panels that keep your energy bills low without sacrificing comfort or style. The heart of the home is a chef’s dream—featuring rich espresso cabinetry, luxurious quartz countertops, and a spacious layout perfect for entertaining or everyday living. The kitchen flows effortlessly into the main living area, where sleek tile flooring enhances the space with both beauty and durability. Step outside to your own private, fenced-in backyard—ideal for relaxing, entertaining, or letting pets and little ones play safely. Enjoy a host of resort-style community amenities, including a sparkling pool, splash pad, playground, clubhouse, and a fully equipped fitness center—offering the ultimate lifestyle experience for residents of all ages. Don’t miss your chance to own a home that truly has it all—modern design, energy savings, privacy, and unbeatable community features. Schedule your private showing today and fall in love with everything Trinity Lakes has to offer!
Financial Considerations
Price:
$414,900
HOA Fee:
83
Tax Amount:
$7379.07
Price per SqFt:
$224.27
Tax Legal Description:
TRINITY LAKES PHASE 1 AND 2 PB 74 PG 7-14 LOT 172 ORB 5977 PG 1645
Exterior Features
Lot Size:
6001
Lot Features:
N/A
Waterfront:
No
Parking Spaces:
N/A
Parking:
N/A
Roof:
Shingle
Pool:
No
Pool Features:
N/A
Interior Features
Bedrooms:
4
Bathrooms:
2
Heating:
Central
Cooling:
Central Air
Appliances:
Dishwasher, Microwave, Range
Furnished:
No
Floor:
Carpet, Tile
Levels:
One
Additional Features
Property Sub Type:
Single Family Residence
Style:
N/A
Year Built:
2022
Construction Type:
Concrete, Stucco
Garage Spaces:
Yes
Covered Spaces:
N/A
Direction Faces:
South
Pets Allowed:
Yes
Special Condition:
None
Additional Features:
Lighting, Sidewalk
Additional Features 2:
Buyer to check with HOA for lease restrictions.
Map
- Address6992 DILLY LAKE AVE
Featured Properties